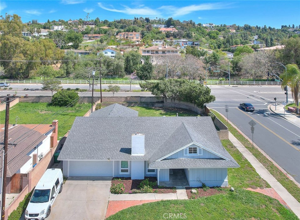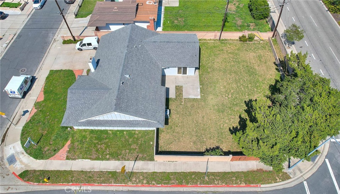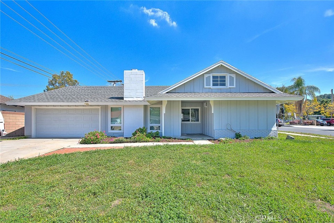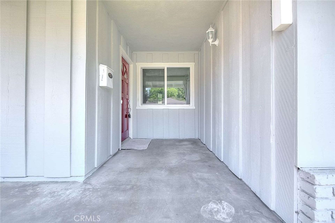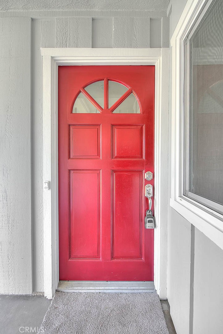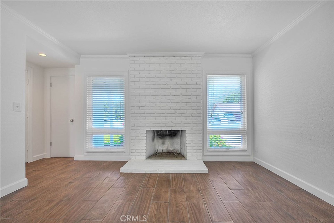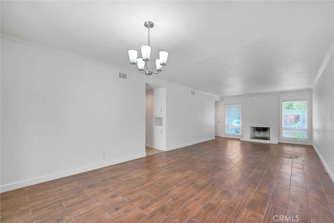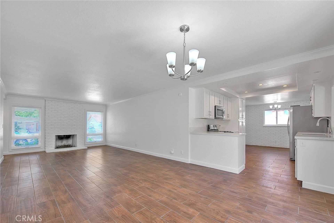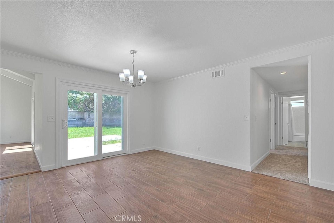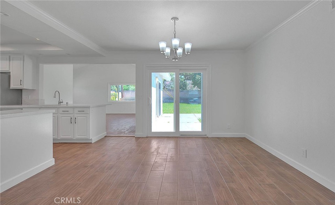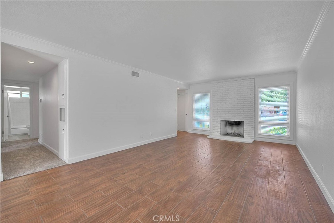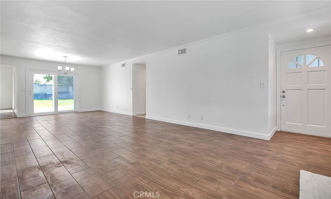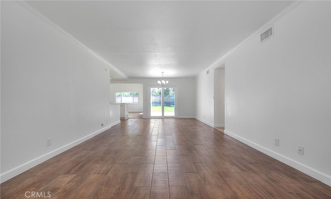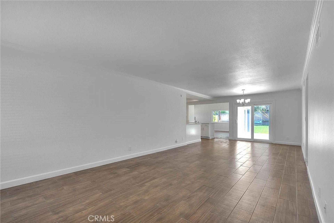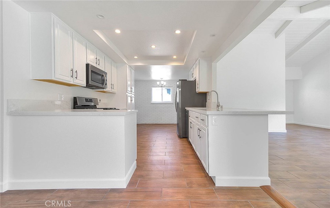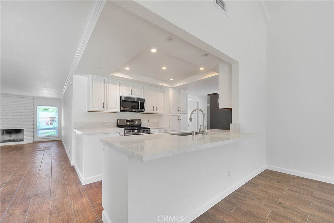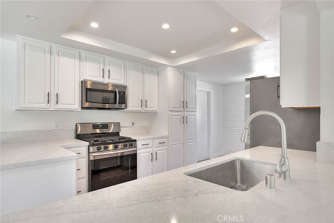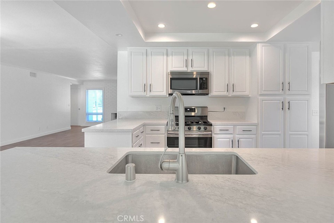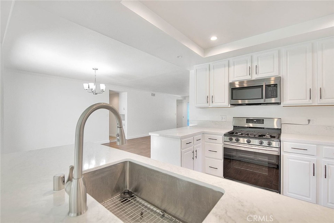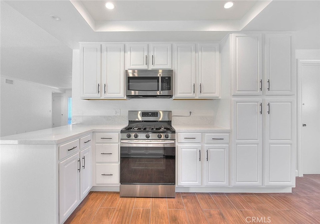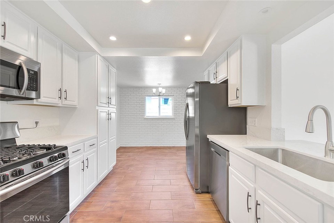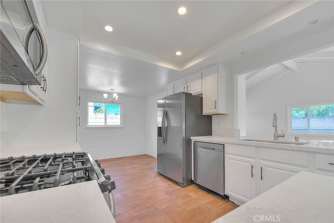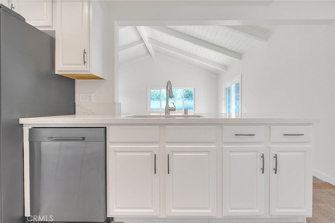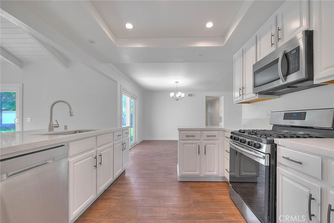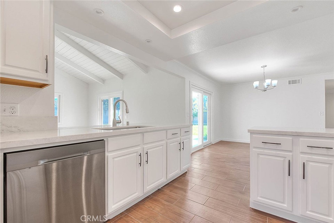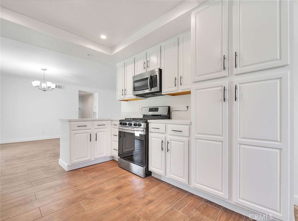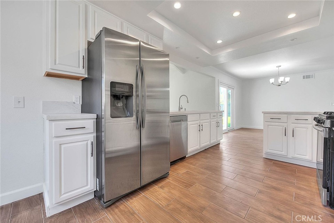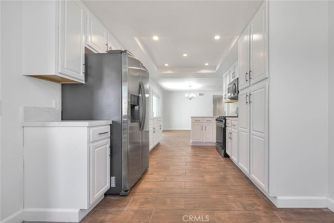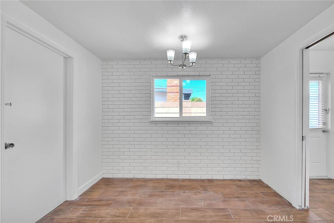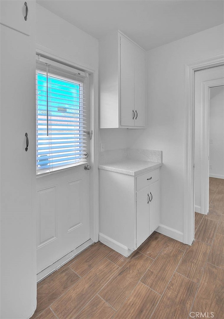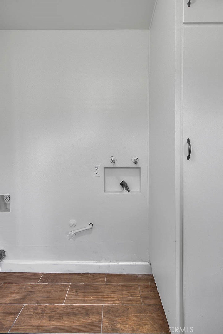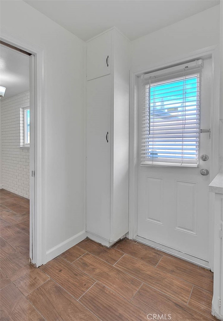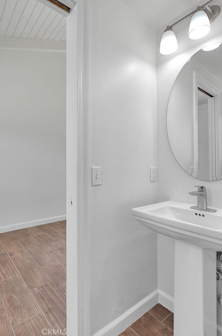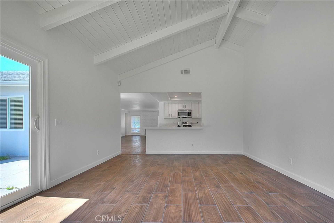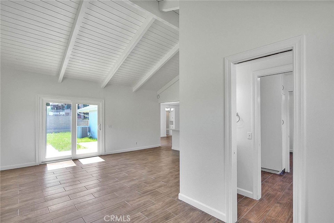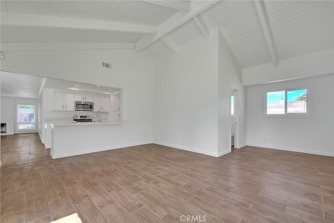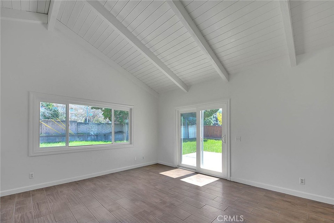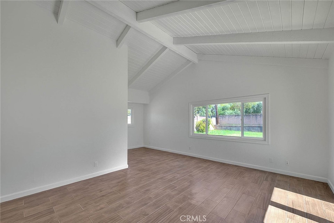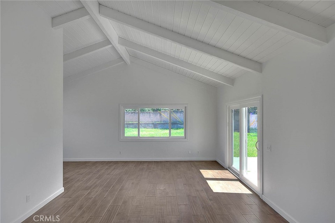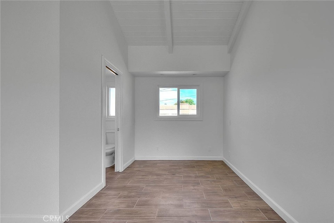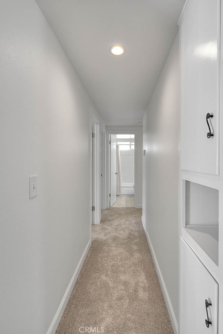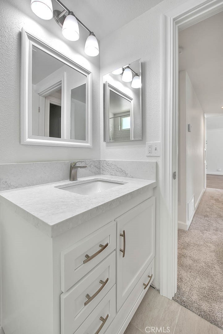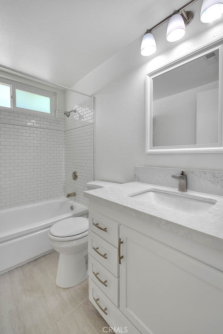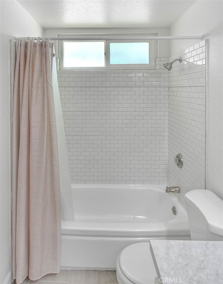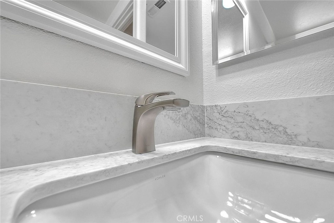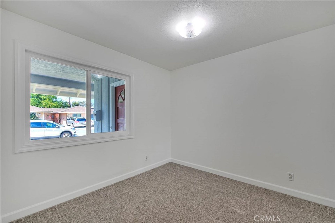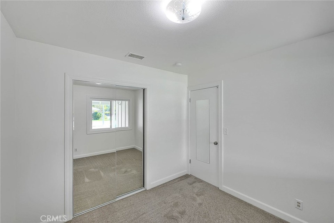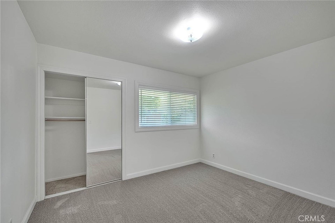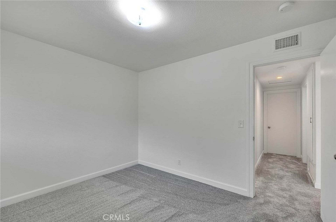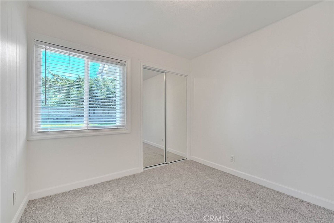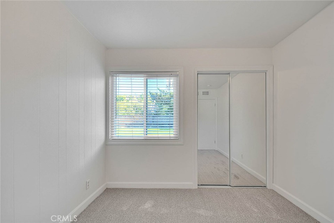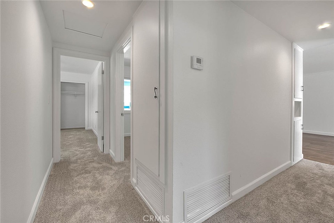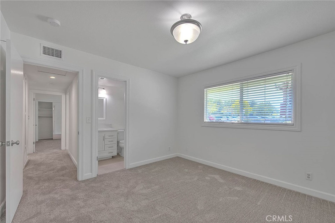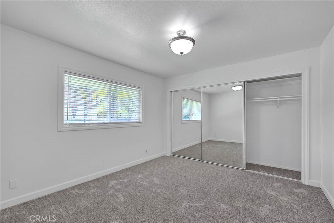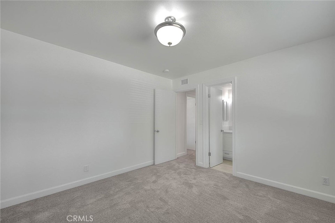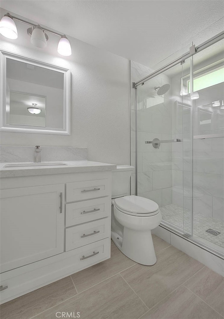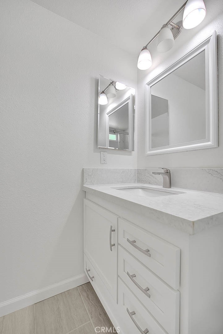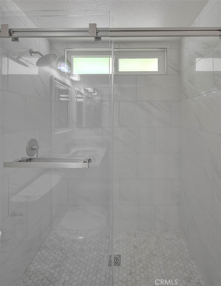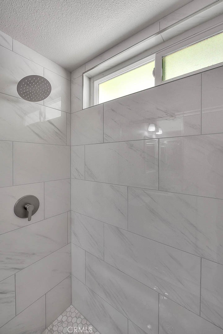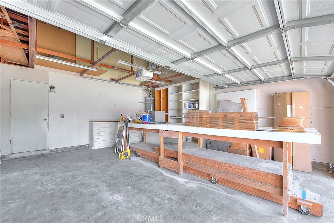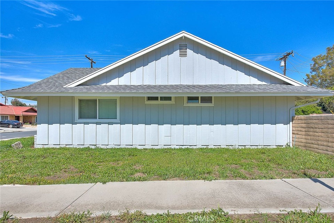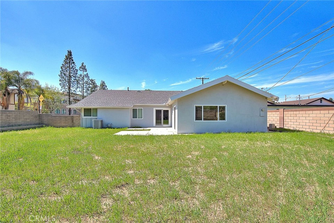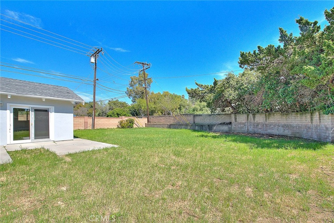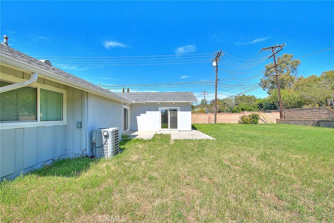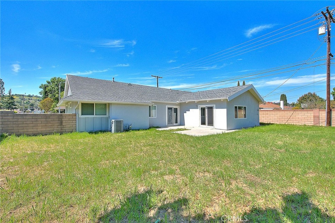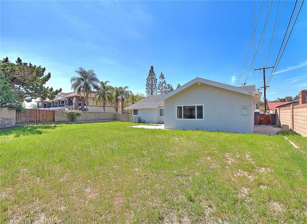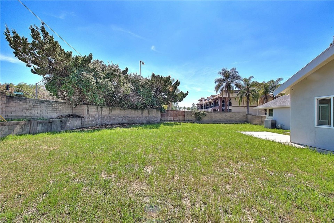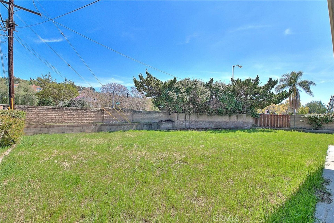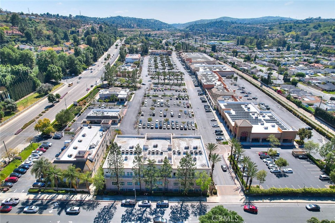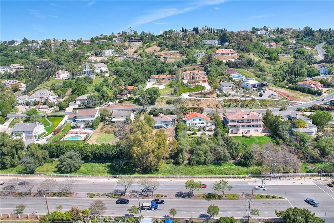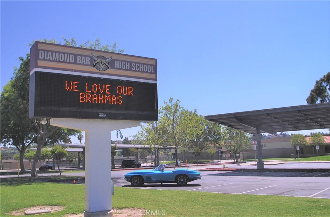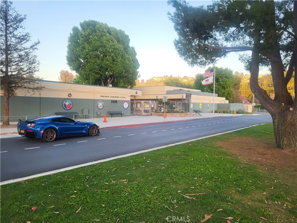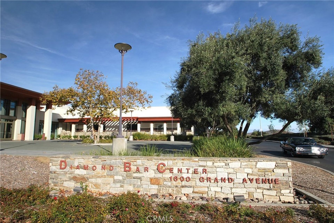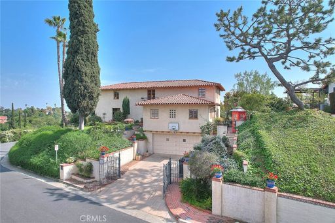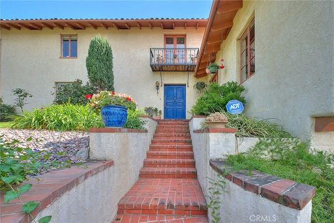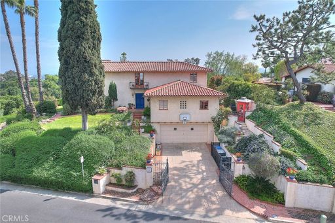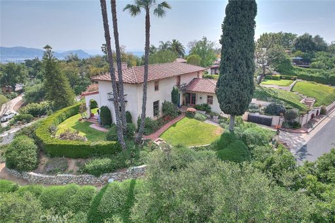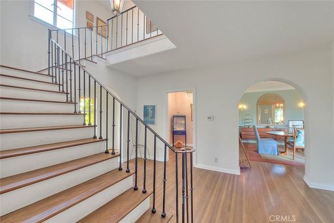- 4 Beds
- 3 Baths
- 1,788 sqft
This is a carousel gallery, which opens as a modal once you click on any image. The carousel is controlled by both Next and Previous buttons, which allow you to navigate through the images or jump to a specific slide. Close the modal to stop viewing the carousel.
Property Description
Welcome to this original owner home since 1963! 4 bedrooms and 2.5 bathrooms with appx. 1800 sf. This is a desirable one-story floor plan in the Heritage Homes subdivision of South Diamond Bar. The Country Estates are just across the boulevard. This fine property has been rebuilt from top to bottom with the latest in finishes and designer trends. The covered front porch opens to a living room with a fireplace and beautiful tiled wood look floors that extend through the living spaces. There is a separate family room with an office niche and a half bath. The kitchen is modern with a gas range, built-in microwave and dishwasher. The spacious countertop surfaces in quartz features sit down bar seating. Off of the kitchen is a nook and laundry room with direct 2 car garage access. The family room addition boasts a vaulted and captivating tongue and groove ceiling! A sliding door exits to the back yard. All block walls and a concrete walkway in the side yard. Take notice to the newer central air compressor. Down the hallway from the dining area are 4 bedrooms with brand new carpet. A remodeled hallway bathroom with subway tiled shower walls and quartz countertops services 3 of the bedrooms. The primary suite is lovely with a private remodeled bathroom and walk-in shower. This fantastic home will provide years of carefree living. Walk to Diamond Bar High or Evergreen elementary schools. The Super H Mart shopping center is adjacent, with a fine mix of restaurants and shops. The award winning walnut School District is second to none. Diamond Bar is Country Living!
Property Highlights
- Lot Description: Corner
- Appliances: Refrigerator
- Exterior Description: Wood Siding
- Location: Cul-de-sac
- Garage Description: Garage
- Flooring: Wall to Wall Carpet
Similar Listings
The listing broker’s offer of compensation is made only to participants of the multiple listing service where the listing is filed.
Request Information
Yes, I would like more information from Coldwell Banker. Please use and/or share my information with a Coldwell Banker agent to contact me about my real estate needs.
By clicking CONTACT, I agree a Coldwell Banker Agent may contact me by phone or text message including by automated means about real estate services, and that I can access real estate services without providing my phone number. I acknowledge that I have read and agree to the Terms of Use and Privacy Policy.
