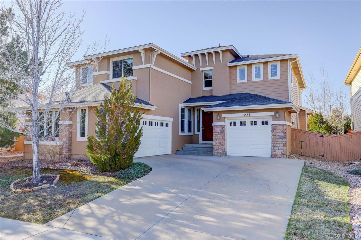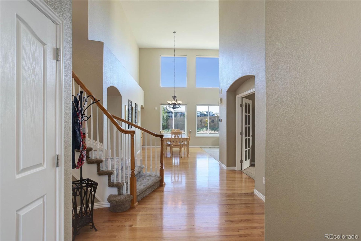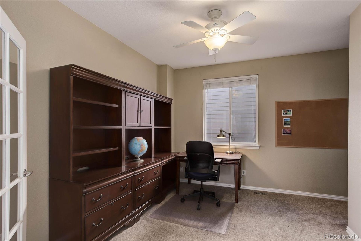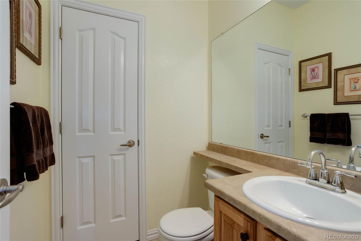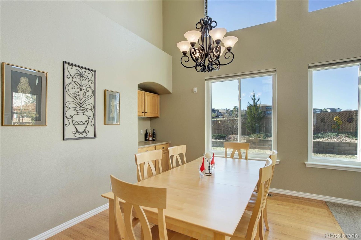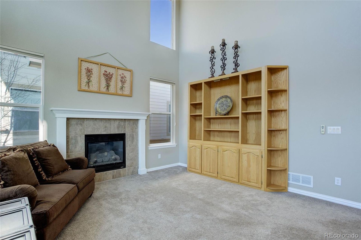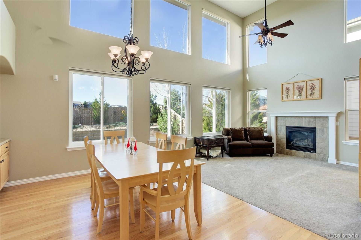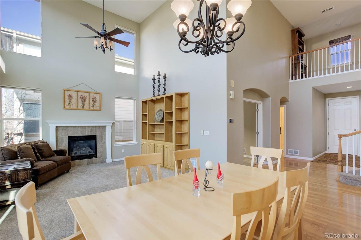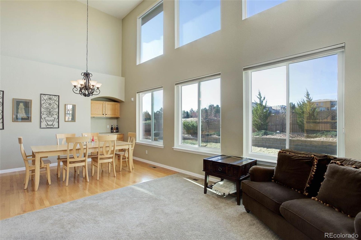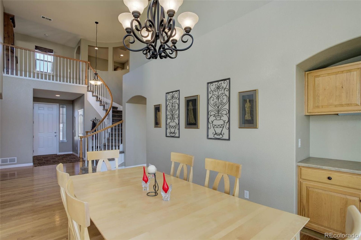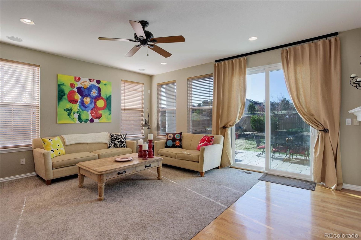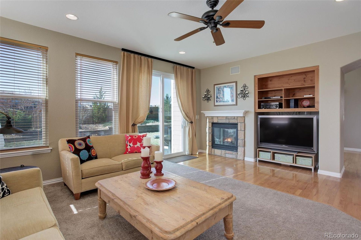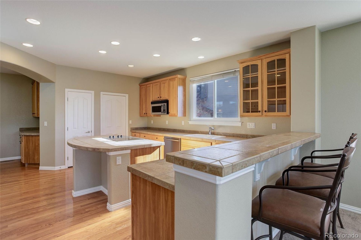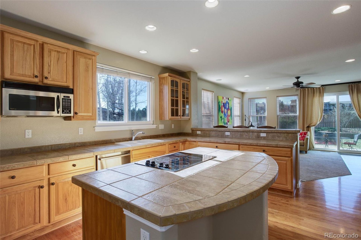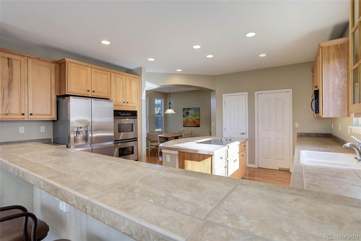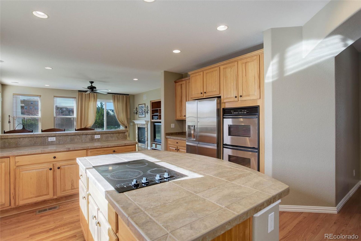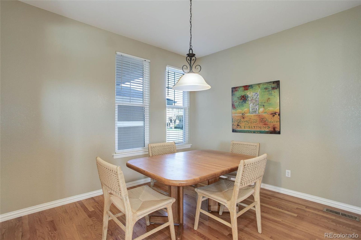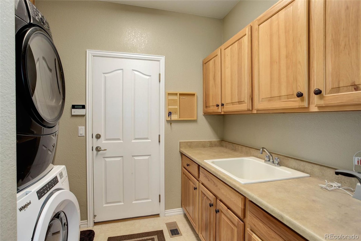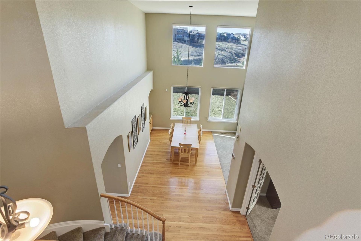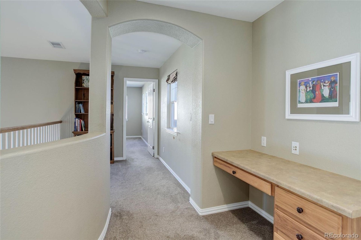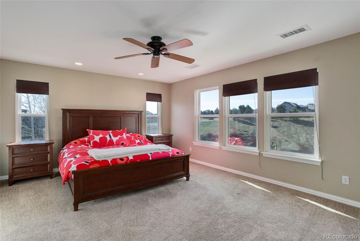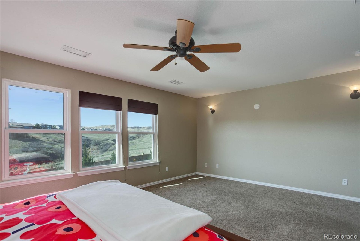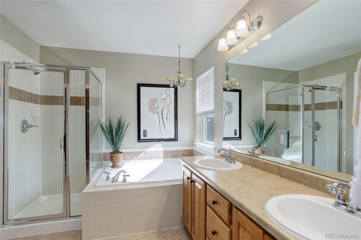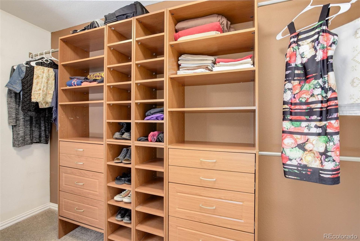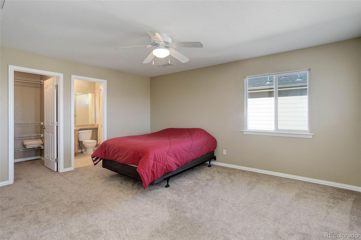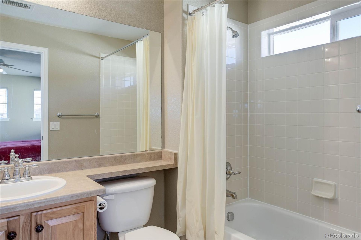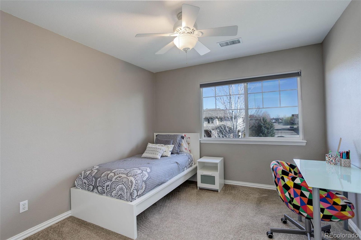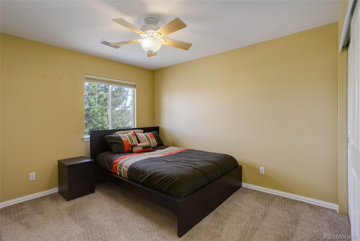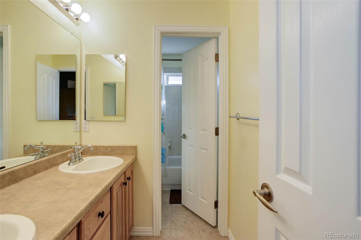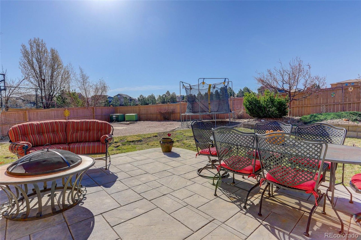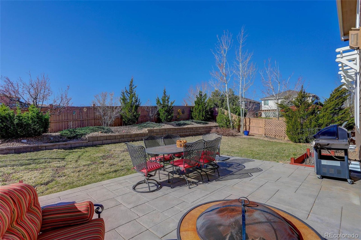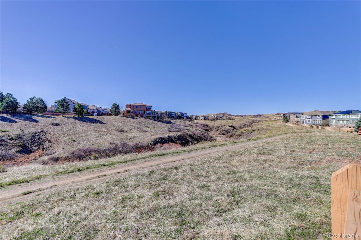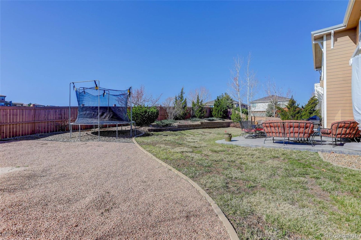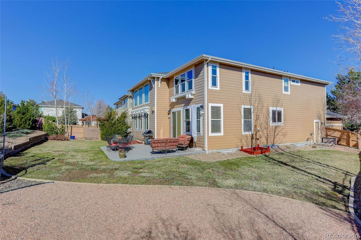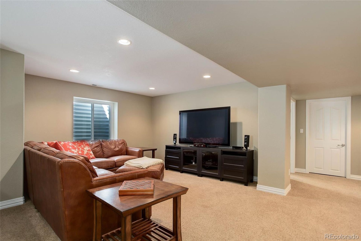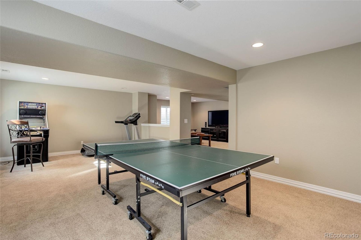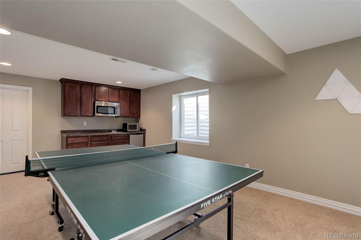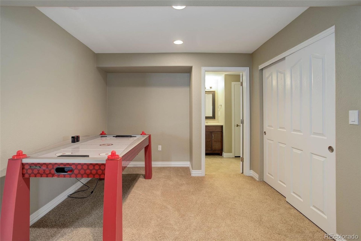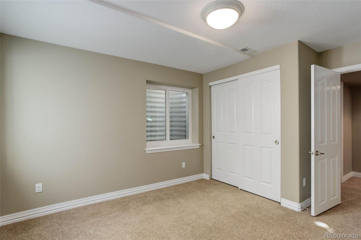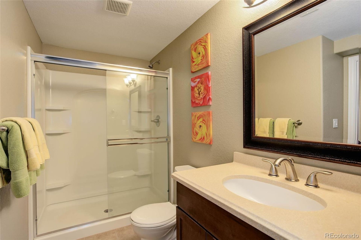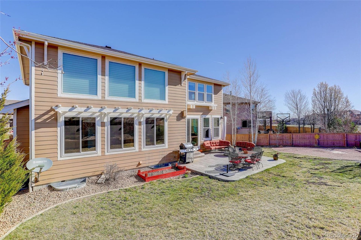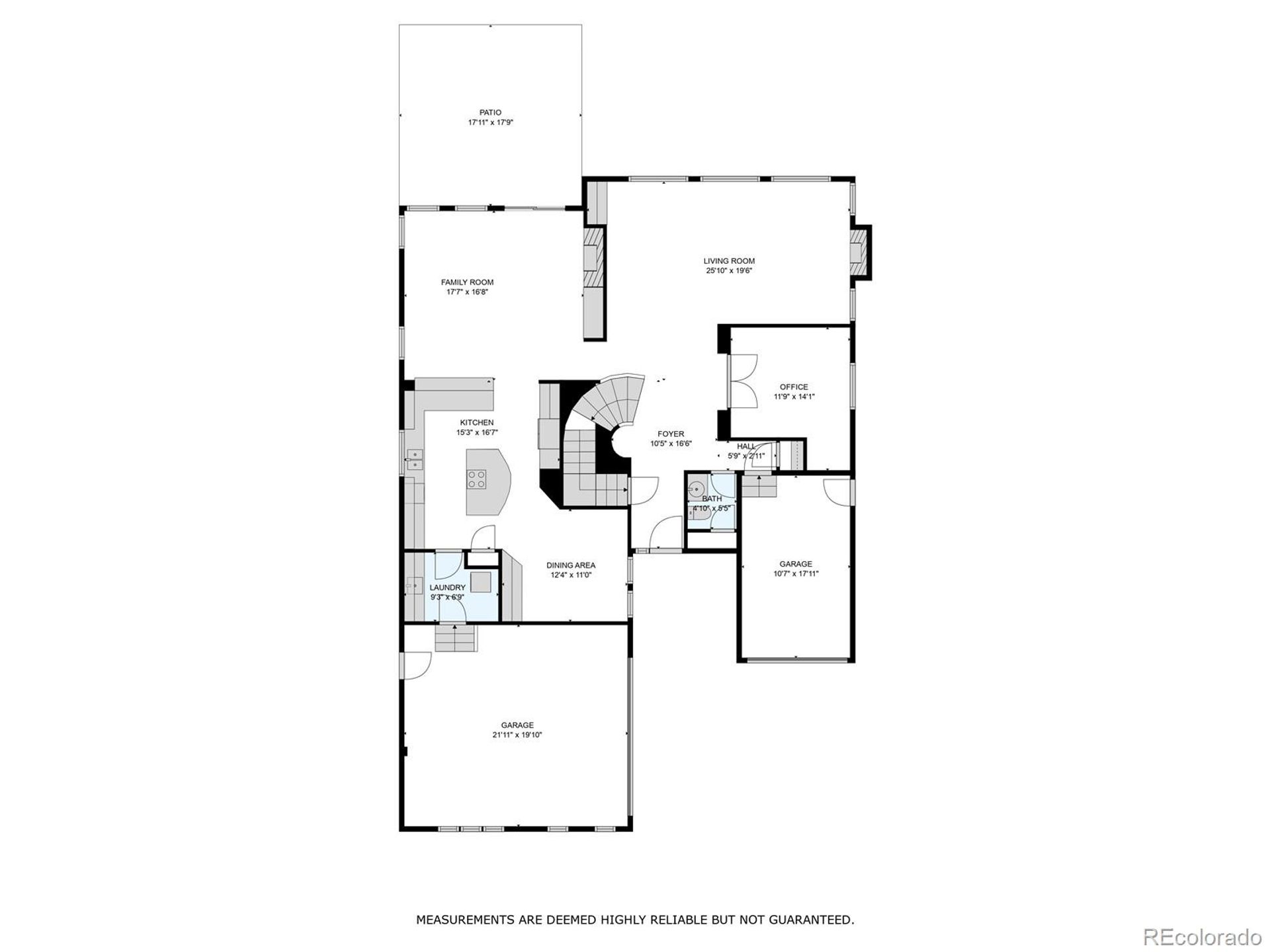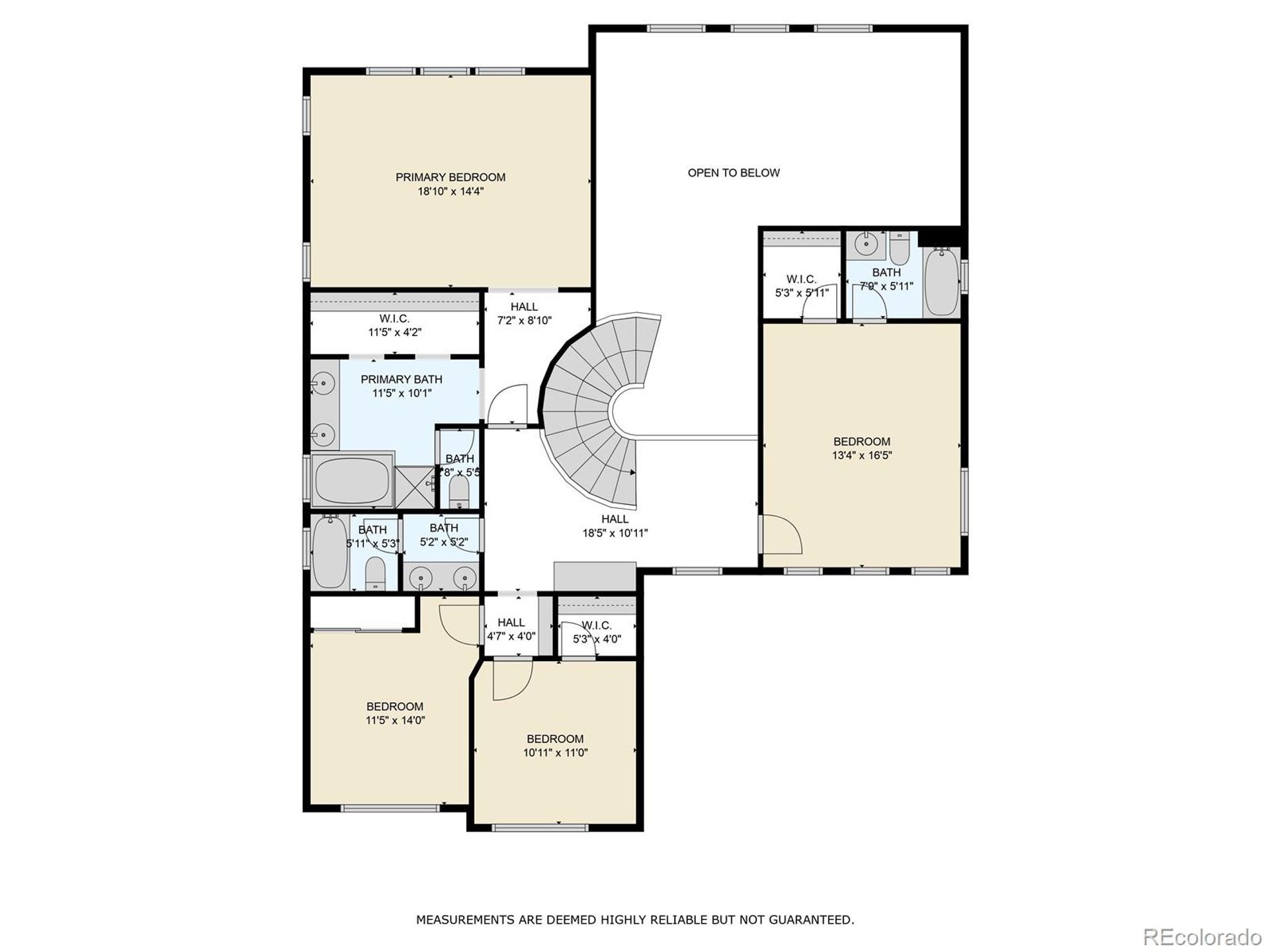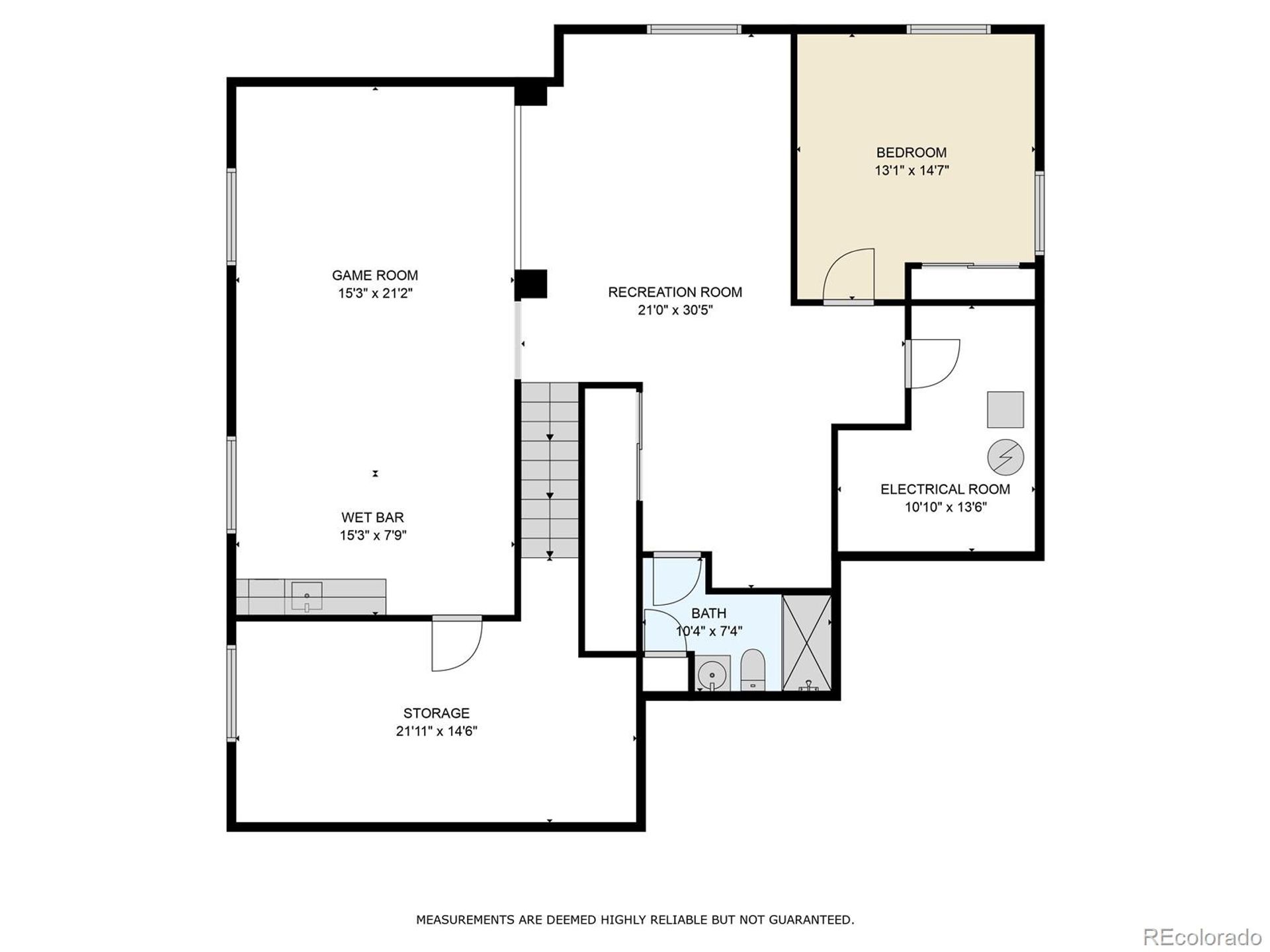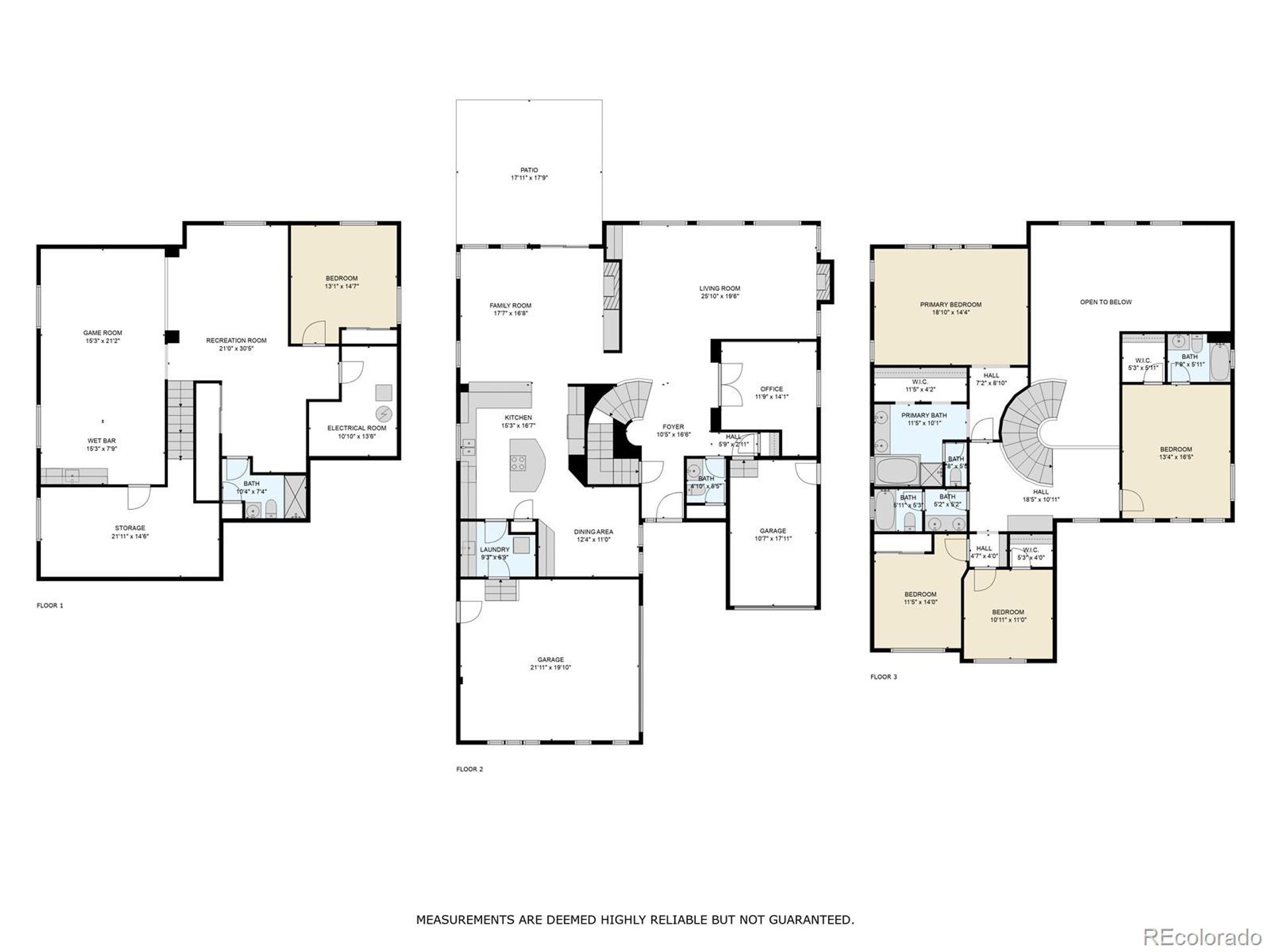- 5 Beds
- 5 Baths
- 4,742 sqft
This is a carousel gallery, which opens as a modal once you click on any image. The carousel is controlled by both Next and Previous buttons, which allow you to navigate through the images or jump to a specific slide. Close the modal to stop viewing the carousel.
Property Description
Fantastic 5 bedroom, 5 bath home with a finished basement and backing to open space with trail to High Point. Upon arriving you will see the split 3-car garage which both have finished drywall and provide access to the home. On the main level of the home, you will find a dedicated office space, a powder bath alongside the lovely formal living room with remote shades, a Gas fireplace with large mantle with ample dining area for your gatherings, also the main level has a spacious family room with gas fireplace and is open to the kitchen with a bar top and eat-in kitchen for your everyday living. The laundry and mud room are off the kitchen and the main living area opens to the patio with a nice-sized stamped concrete space for your outdoor furnishings with a gas line connected to the grill (included). Mature landscaped backyard with trampoline (included), play area, or for creating an additional sitting or fire pit area. The fenced-in yard provides privacy and relaxation. Back upstairs is a large primary bedroom, a walk-in closet with shelving, and a 5-piece bath with a separate tub. There is also a secondary bedroom with an en suite which is large enough for a king-sized bed or multiple beds for guests, the two other secondary bedrooms share a full bath with dual sinks. A desk/work space in the loft area completes the upper floor. The basement is finished with a media area for an oversized TV, a recreation room for gaming or exercise equipment, a wet bar which includes a refrigerator and microwave for your entertaining needs. A bedroom with an egress window, a closet, and a bathroom with a walk-in shower along with plenty of storage space is all ready for you to move right in. Newer A/C and furnace unit, new windows, and neutral interior paint throughout the home. Don't miss out on this popular community which is very walkable to elementary, middle, and high schools with trails, parks, and more.
Property Highlights
- Annual Tax: $ 6368.0
- Sewer: Public
- Garage Count: 3 Car Garage
- Fireplace Count: 2 Fireplaces
- Cooling: Central A/C
- Heating Type: Forced Air
- Water: City Water
- Region: COLORADO
- Primary School: Copper Mesa
- Middle School: Mountain Ridge
- High School: Mountain Vista
- Buyer’s Brokerage Compensation (Percentage): 2.5%
The listing broker’s offer of compensation is made only to participants of the multiple listing service where the listing is filed.
Request Information
Yes, I would like more information from Coldwell Banker. Please use and/or share my information with a Coldwell Banker agent to contact me about my real estate needs.
By clicking CONTACT, I agree a Coldwell Banker Agent may contact me by phone or text message including by automated means about real estate services, and that I can access real estate services without providing my phone number. I acknowledge that I have read and agree to the Terms of Use and Privacy Policy.
