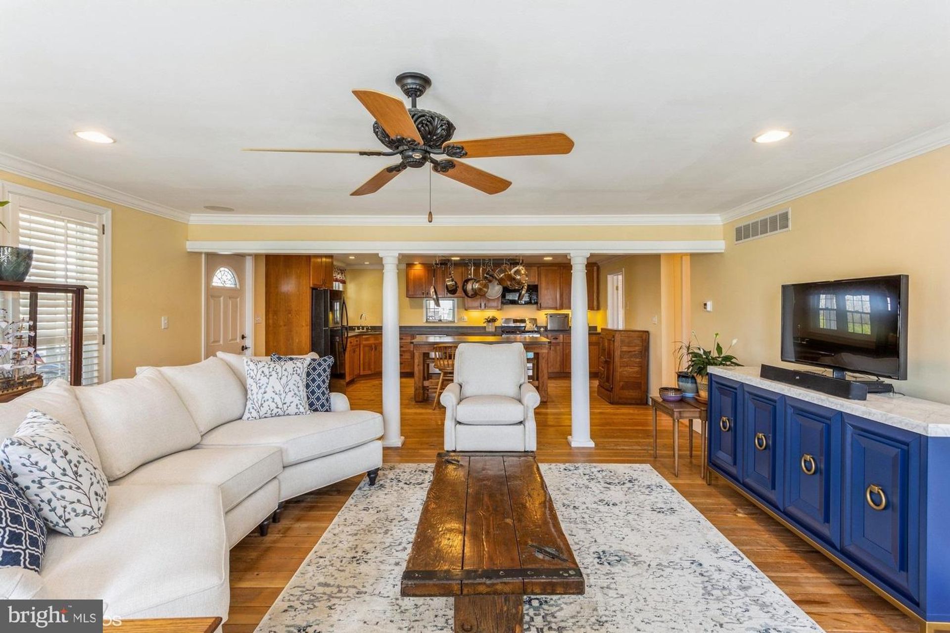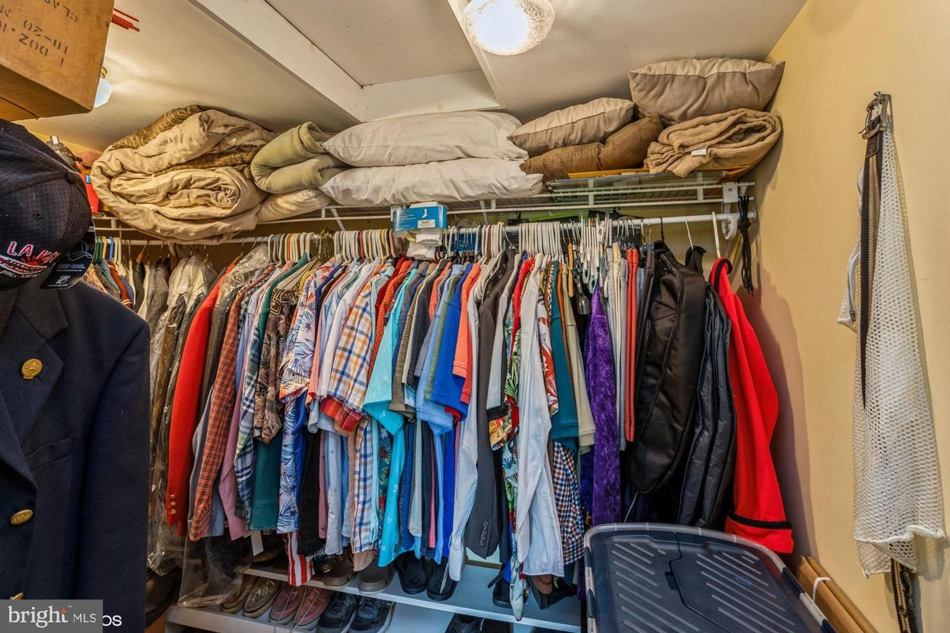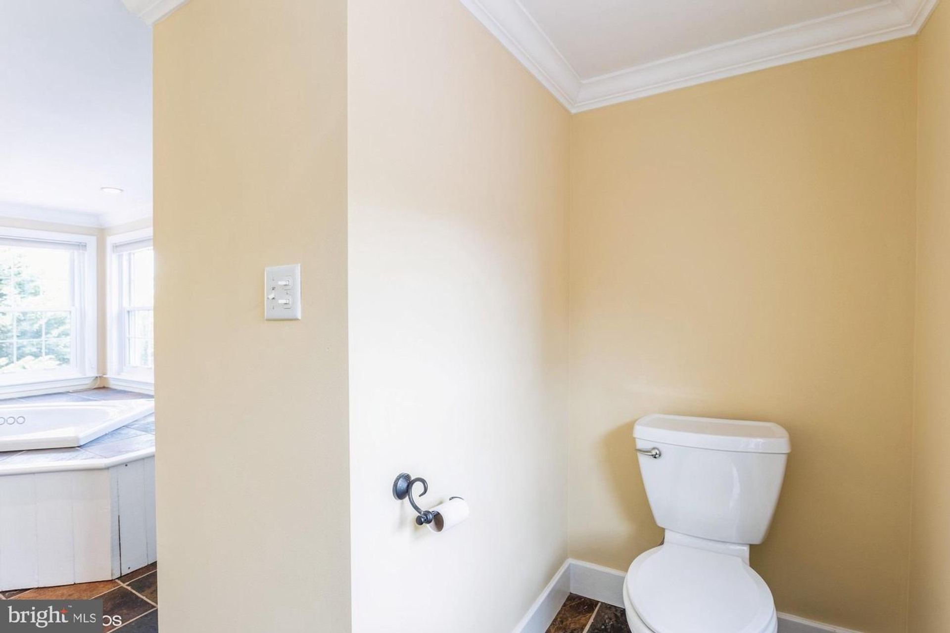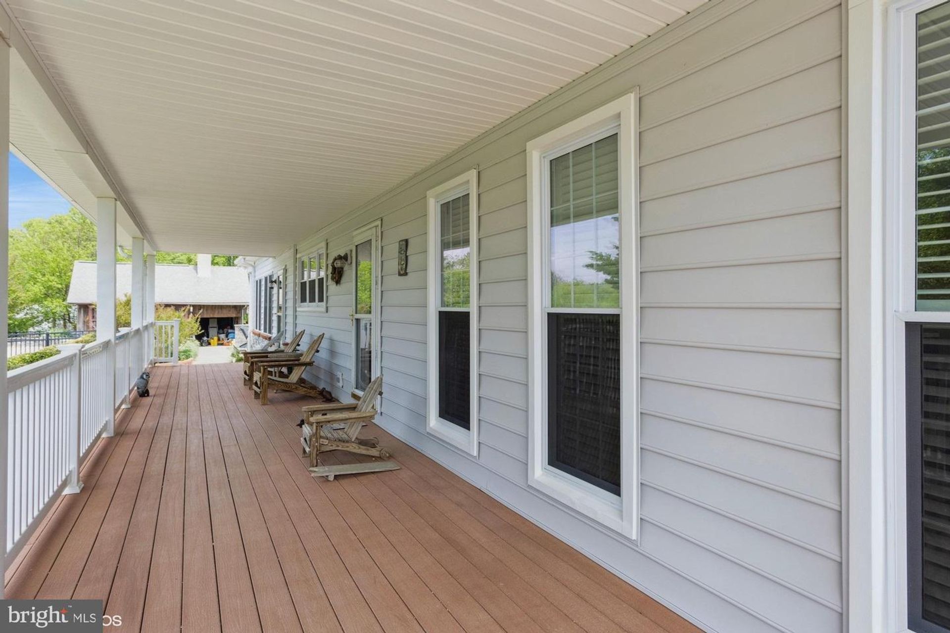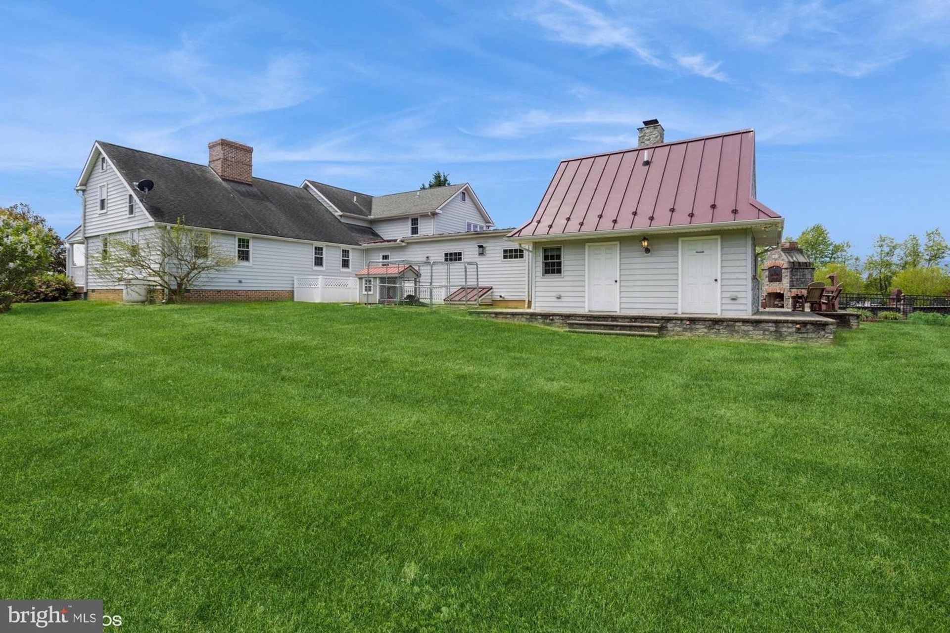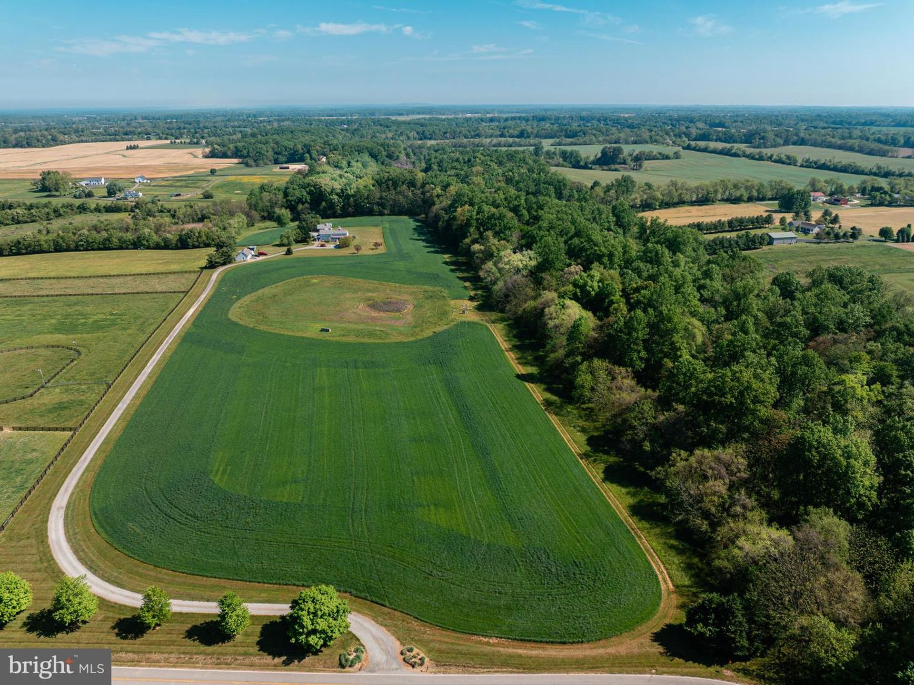- 3 Beds
- 5 Baths
- 3,700 sqft
This is a carousel gallery, which opens as a modal once you click on any image. The carousel is controlled by both Next and Previous buttons, which allow you to navigate through the images or jump to a specific slide. Close the modal to stop viewing the carousel.
Property Description
Originally built in the 1700s, a portion of this unique home was meticulously disassembled and relocated to its current location, where it was masterfully reconstructed and expanded upon with a complementary addition in 2002. Step inside and be greeted by the timeless elegance of the past, seamlessly integrated with contemporary amenities. The crown jewel of this estate is the stunning great room, added by the current owner in 2010. With soaring 13-foot ceilings and expansive windows, this grand space is an entertainer's delight. The professional gourmet kitchen is a chef's paradise, featuring granite countertops, a professional DCS dual fuel. Stove top is propane, ovens are electric, breakfast bar, and top-of-the-line appliances. French doors lead from the kitchen to a tranquil stone porch, perfect for al fresco dining, which then cascades down to an enormous stone patio. Outdoor entertaining reaches new heights with the well-appointed outdoor kitchen, complete with granite counters, a double sink, Hasty Bake charcoal grill, and double countertop burners. Gather around the stone, wood-burning fireplace with a built-in pizza oven, creating unforgettable culinary experiences under the stars. Cool off on hot summer days in the inviting in-ground pool, surrounded by a spacious deck area for lounging and sunbathing. The pool features a waterfall and waterslide, adding to the ambiance of luxury and relaxation. A stone walkway leads from the front of the house to the rear entertainment area, while a maintenance-free wrap-around porch with vinyl railings offers additional space for outdoor enjoyment. Dual-zoned HVAC system and a mini-split system in the great room ensure comfort year-round. The basement area, added during the expansion, awaits your personal touch and could easily be finished to suit your needs. A separate three-car garage with storage above provides ample space for vehicles and equipment. Inside the main house, discover three bedrooms, two full and one half baths, including a kitchen adjacent to the family room for added convenience. Every corner of this estate exudes warmth, character, and the promise of unforgettable gatherings with family and friends. Experience the epitome of luxury living and entertainment at this remarkable 44-acre estate, where history meets modern sophistication in perfect harmony.
Cecil County Public Schools
Property Highlights
- Annual Tax: $ 6124.0
- Fireplace Description: Electric
- Garage Count: 3 Car Garage
- Pool Description: Pool
- Heating Type: Heat Pump
- Fireplace Count: 4+ Fireplaces
- Sewer: Septic
- Water: Well
- Region: Baltimore
- Primary School: Cecilton
- Middle School: Bohemia Manor
- High School: Bohemia Manor
- Buyer’s Brokerage Compensation (Percentage): 2.5%
The listing broker’s offer of compensation is made only to participants of the multiple listing service where the listing is filed.
Request Information
Yes, I would like more information from Coldwell Banker. Please use and/or share my information with a Coldwell Banker agent to contact me about my real estate needs.
By clicking CONTACT, I agree a Coldwell Banker Agent may contact me by phone or text message including by automated means about real estate services, and that I can access real estate services without providing my phone number. I acknowledge that I have read and agree to the Terms of Use and Privacy Policy.





























