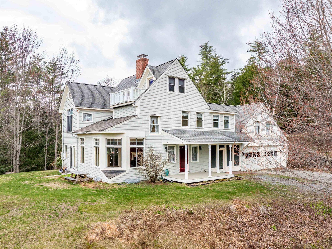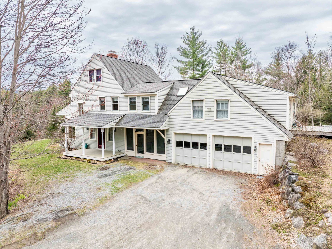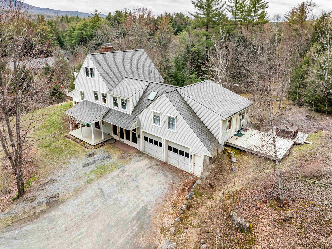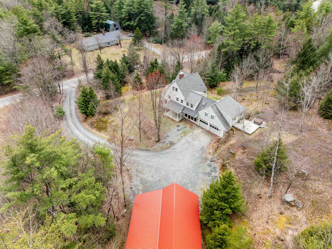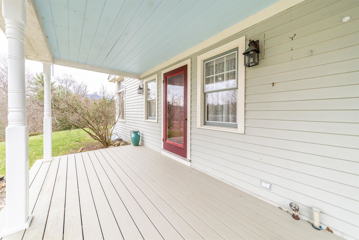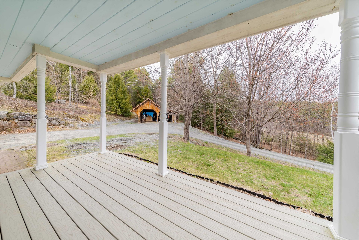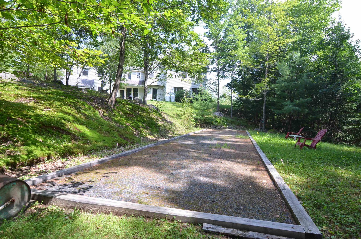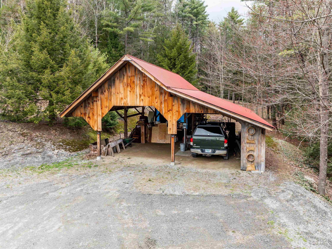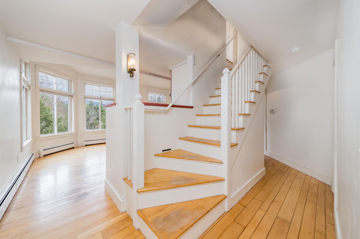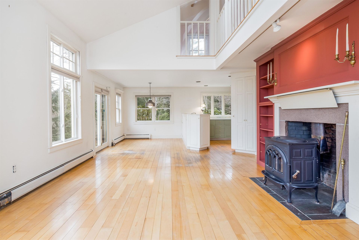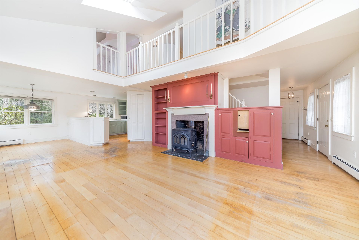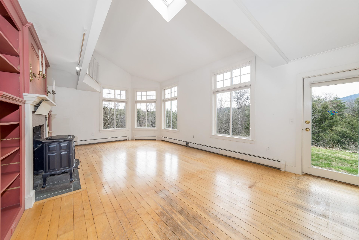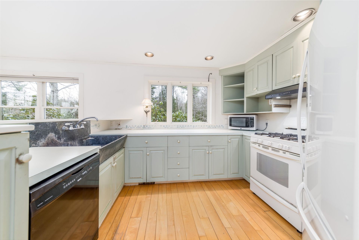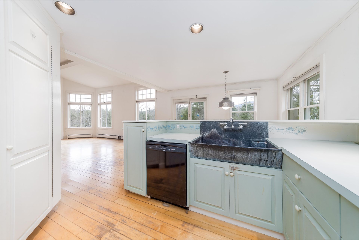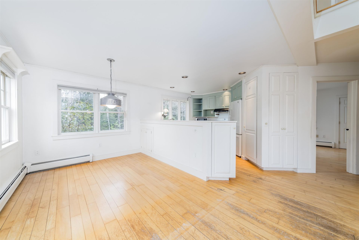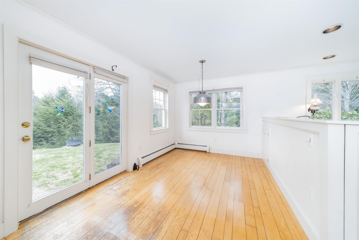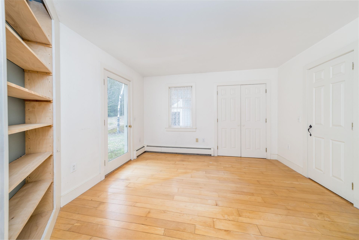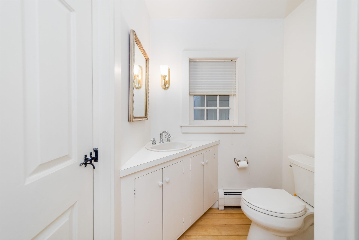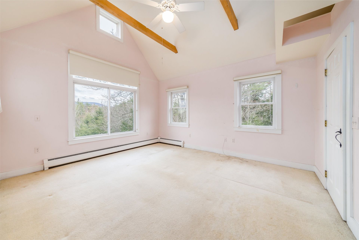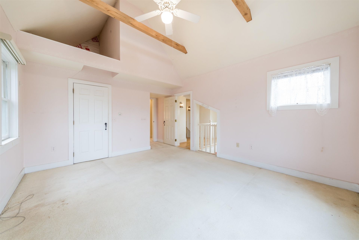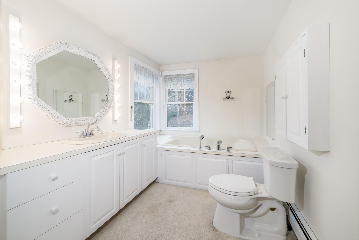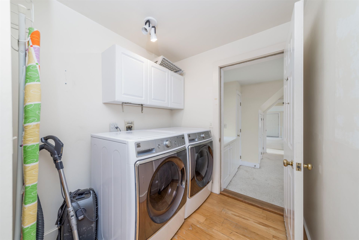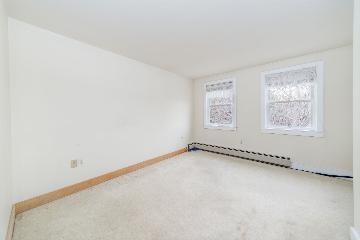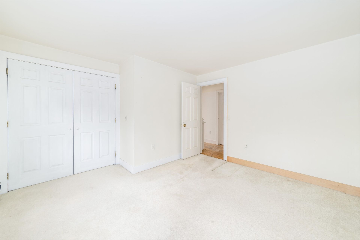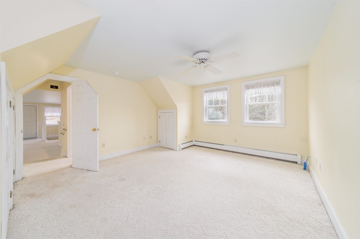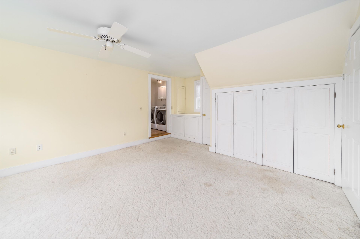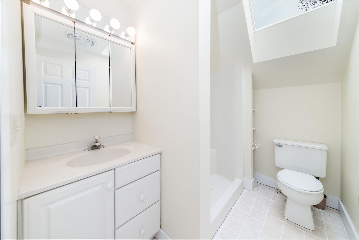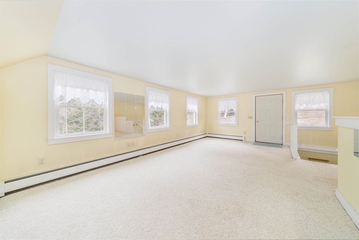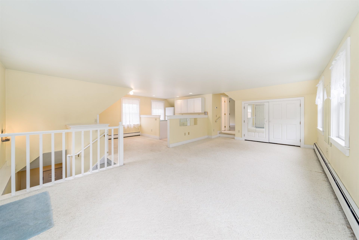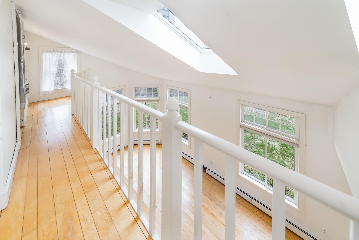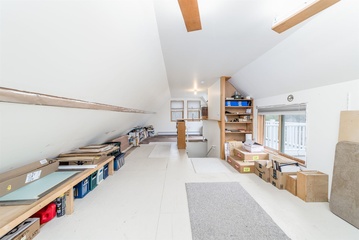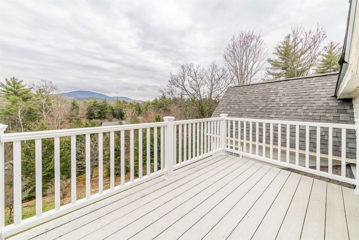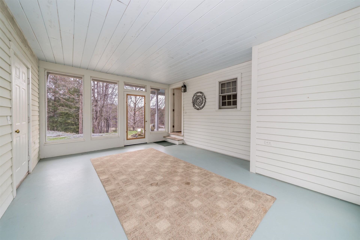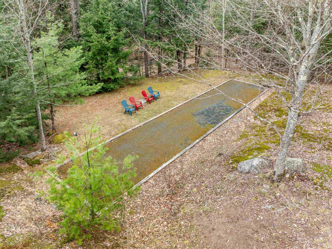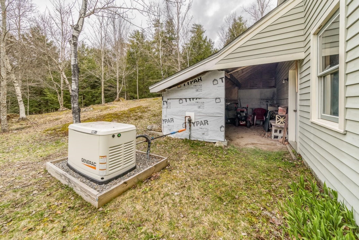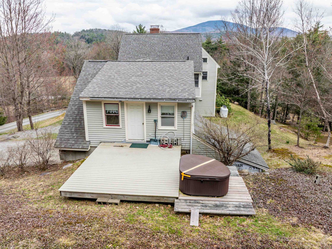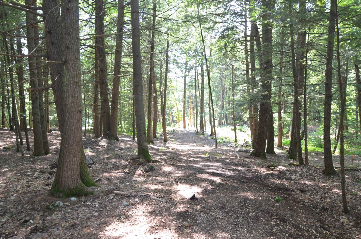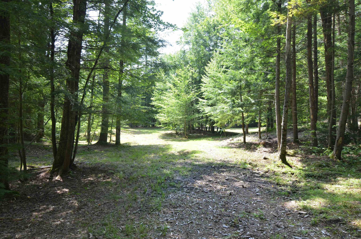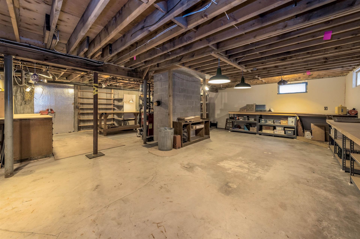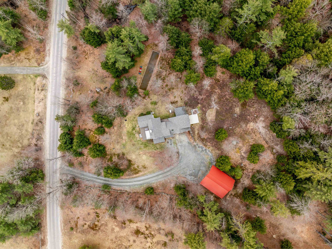- 3 Beds
- 3 Baths
- 3,561 sqft
This is a carousel gallery, which opens as a modal once you click on any image. The carousel is controlled by both Next and Previous buttons, which allow you to navigate through the images or jump to a specific slide. Close the modal to stop viewing the carousel.
Property Description
From I-89 - Take exit 11 and head east on Rt.11. Turn left on to Village Road, then left on to Shindagan Road. #205 will be on the left just past Stone Bridge Rd.
This remarkable retreat nestled in the woods is less than 10 minutes from New London amenities yet it feels like it's in a world of its own. The home's unique charm seldom found elsewhere. A bright sunroom is used as the primary entry into the home. The kitchen is open to the dining area that flows into the living room with cath. ceiling, wood-burning fireplace with wood stove insert, and a large wall of windows toward Mt. Kearsarge. The 1st-floor home office could also be used as a temp. spare bedroom. The primary bedroom and 2 junior bedrooms plus 2 bathrooms are located on the 2nd floor along with the home laundry. A guest apt. with a deck and hot-tub sits above the attached 2-car garage. The finished 3rd-floor is an open studio with it's own deck above the trees and commanding view of Mt. Kearsarge. The full unfinished basement offers plenty of storage or potential recreational living space. A detached pole barn can be used for many purposes such as wood storage and covered RV parking, or possibly a 3-season workshop space. The 7-acre parcel has been subdivided into to 2 separate lots of record (the house and barn with 4 acres plus an abutting vacant 3-acre building lot). As part of the recreational enjoyment, the property includes a 10' x 60' bocce court with hard-pack surface. The wooded acreage has been tirelessly cleaned and groomed, making the trails throughout like walking through an enchanted forest. The location makes this ideally suited as a primary or 2nd home.
Property Highlights
- Total Rooms: 11
- Annual Tax: $ 10649.0
- Appliances: Washer
- Basement: Unfinished
- Exterior: Out Building
- Exterior Living Space: Porch
- Fireplace Count: 1 Fireplace
- General: Window Treatments
- Heating Fuel Type: Oil
- Heating Type: Baseboard
- Interior: In-law Suite
- Pool Description: Hot Tub
- Road Type: State Road
- Sewer: Septic
- Cooling: No A/C
- Exterior Description: Wood Frame
- Flooring: Wall to Wall Carpet
- Garage Count: 2 Car Garage
- Garage Description: Garage
- Lot Description: Wooded
- Water: Well
The listing broker’s offer of compensation is made only to participants of the multiple listing service where the listing is filed.
Request Information
Yes, I would like more information from Coldwell Banker. Please use and/or share my information with a Coldwell Banker agent to contact me about my real estate needs.
By clicking CONTACT, I agree a Coldwell Banker Agent may contact me by phone or text message including by automated means about real estate services, and that I can access real estate services without providing my phone number. I acknowledge that I have read and agree to the Terms of Use and Privacy Policy.
