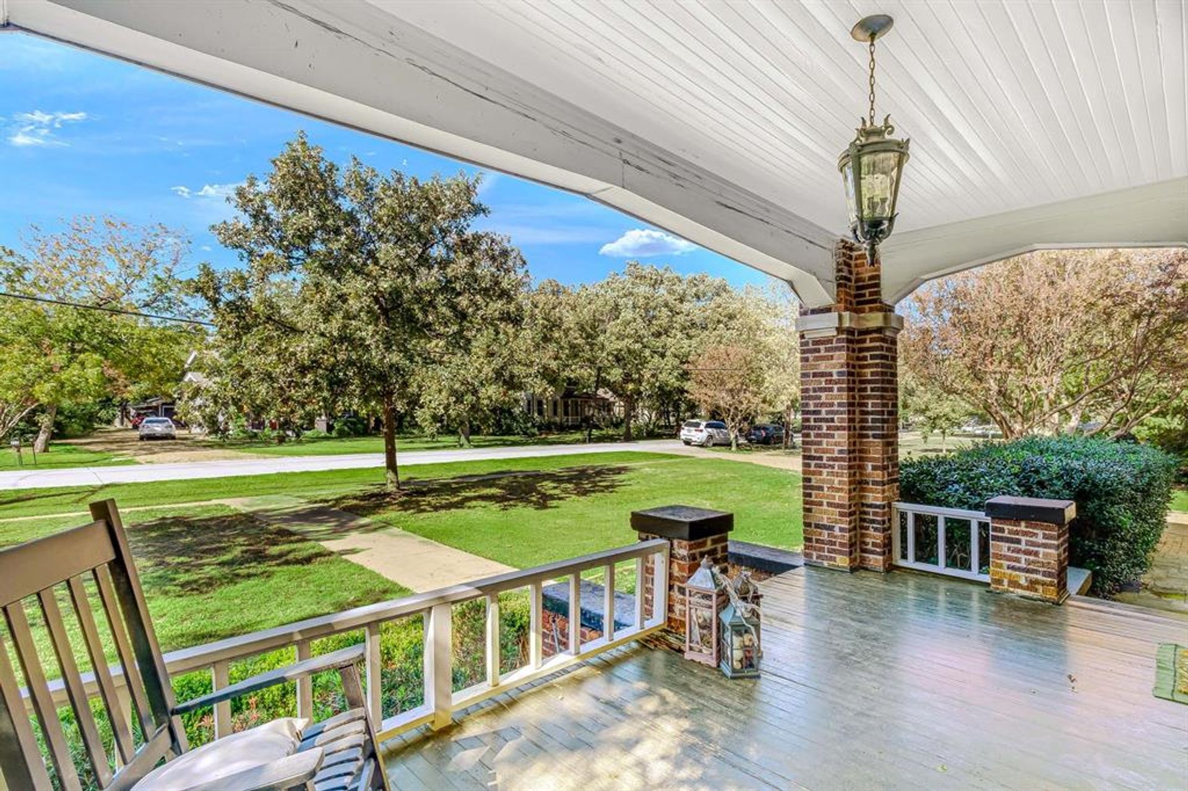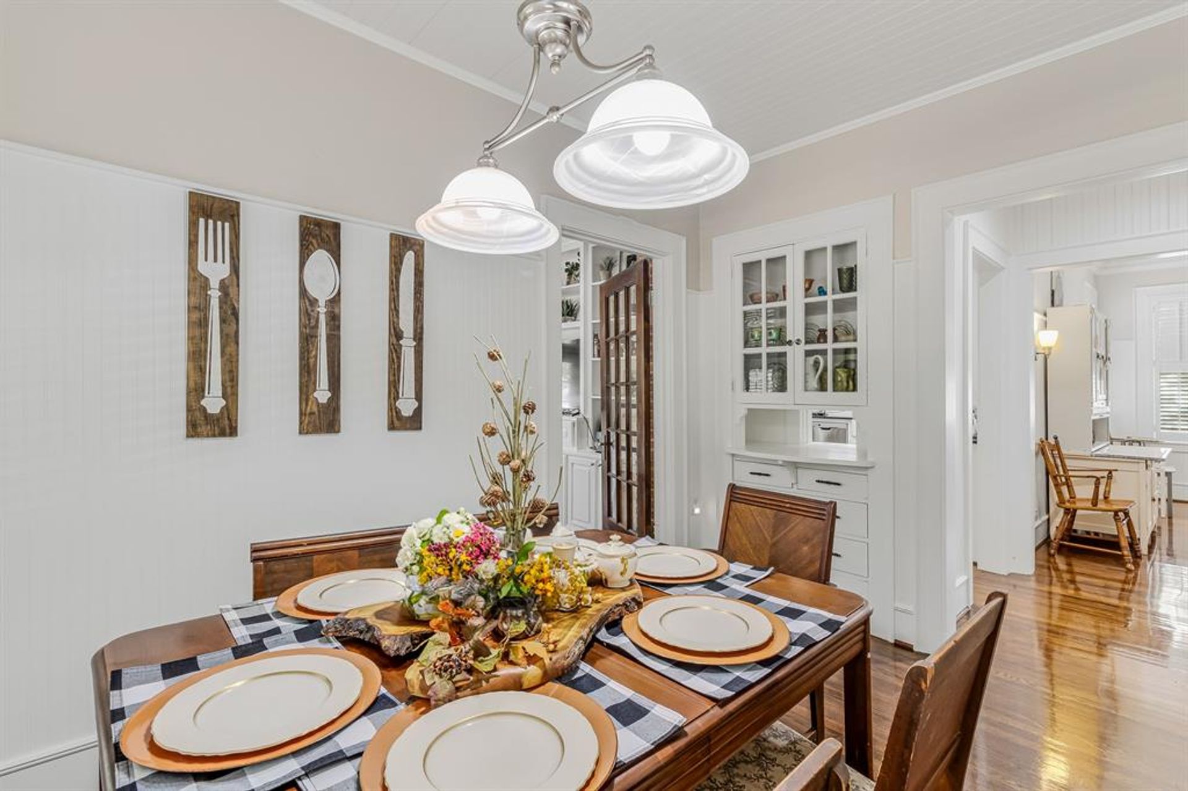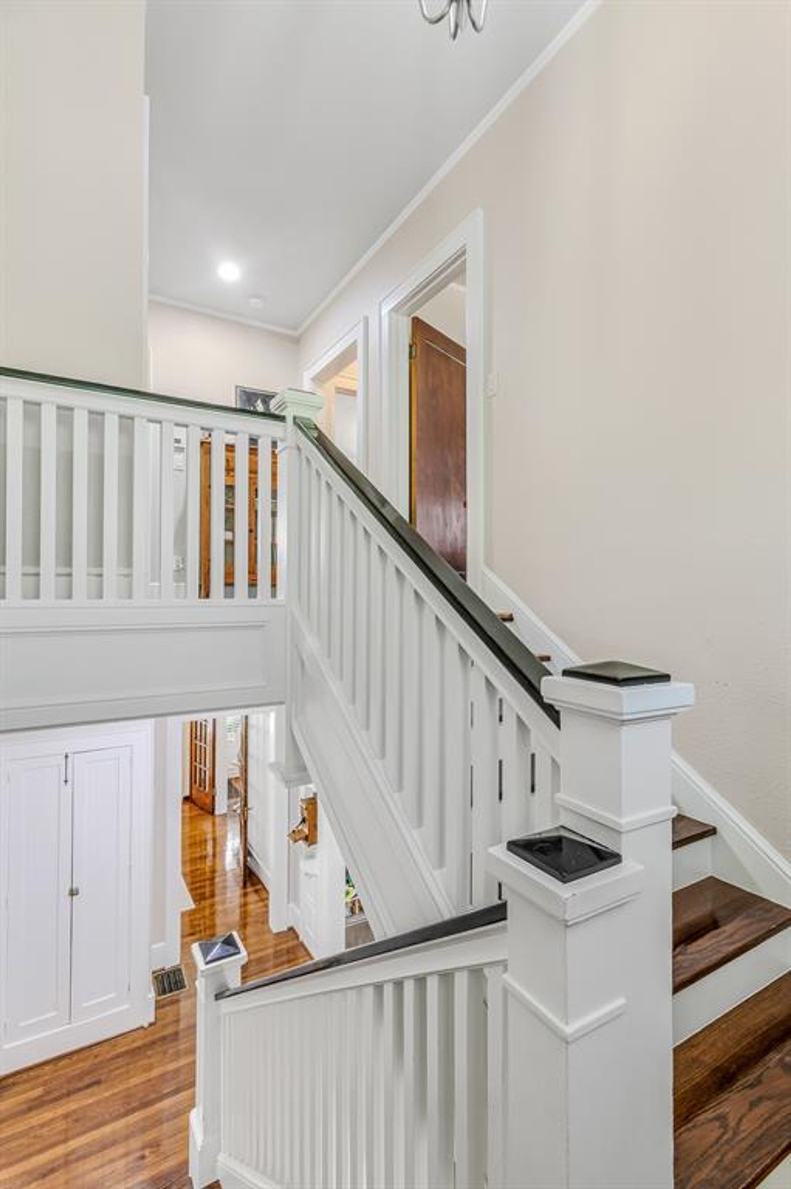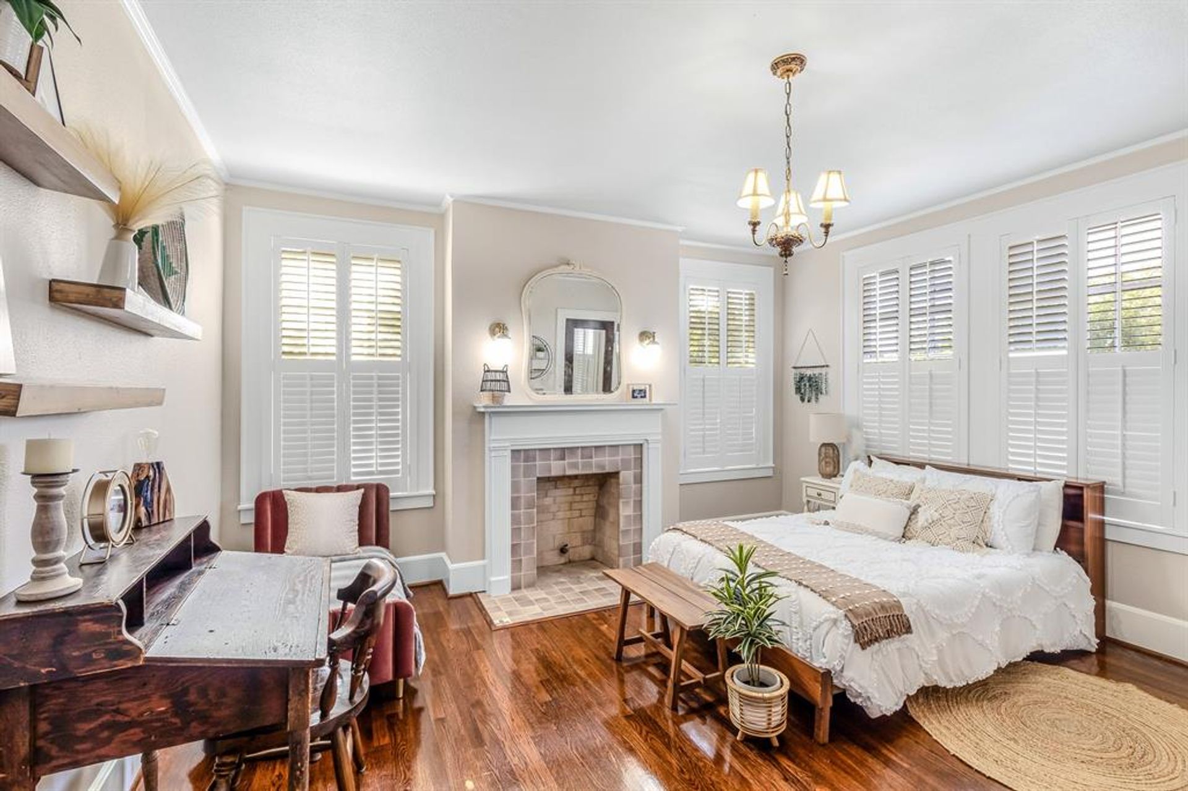- 4 Beds
- 3 Baths
- 2,914 sqft
This is a carousel gallery, which opens as a modal once you click on any image. The carousel is controlled by both Next and Previous buttons, which allow you to navigate through the images or jump to a specific slide. Close the modal to stop viewing the carousel.
Property Description
OPEN HOUSE 4-21 from 1-3p.m. One of a kind historic property on highly desired Center Street walking distance to Forney's finest shopping and dining experiences! This gorgeous home has the architecture and charm of a bygone era. The stately brick columns and port-cochere welcome you and your guests. Features include original hardwoods, beautiful classic windows, laundry chute and fireplaces. Updates to accommodate modern needs include stainless steel appliance package with wall oven, lighting, microwave, HVAC, tankless HWH, fresh paint, plantation shutters and outdoor deck overlooking the garden-like backyard. The downstairs bedroom is currently being used as an additional living space and the second dining would make a lovely office. Huge detached game room off of the garage could be easily transformed into a MIL suite. This home has the craftsmanship and quality of materials that are no longer available including a full basement! Solid foundation. Call for your private showing today!
Property Highlights
- Garage Count: 2 Car Garage
- Basement: Other Basement
- Garage Description: Carport
- Primary School: Johnson
The listing broker’s offer of compensation is made only to participants of the multiple listing service where the listing is filed.
Request Information
Yes, I would like more information from Coldwell Banker. Please use and/or share my information with a Coldwell Banker agent to contact me about my real estate needs.
By clicking CONTACT, I agree a Coldwell Banker Agent may contact me by phone or text message including by automated means about real estate services, and that I can access real estate services without providing my phone number. I acknowledge that I have read and agree to the Terms of Use and Privacy Policy.































