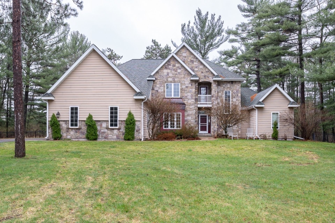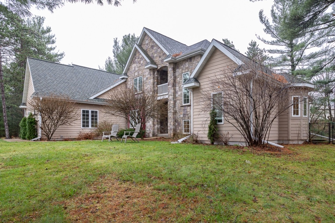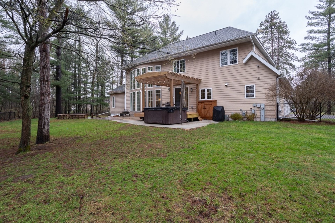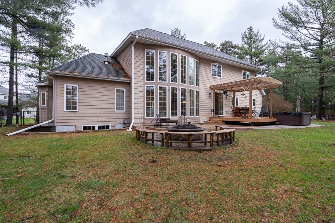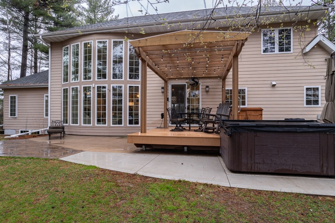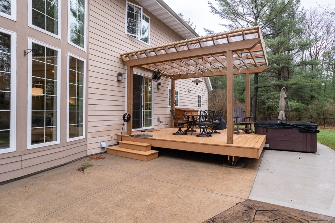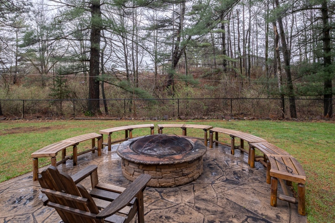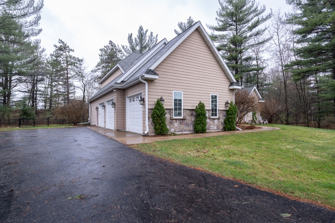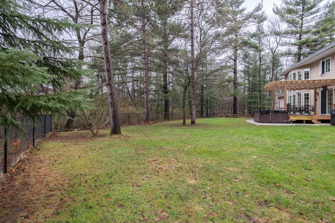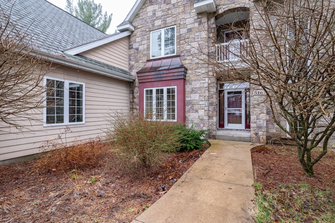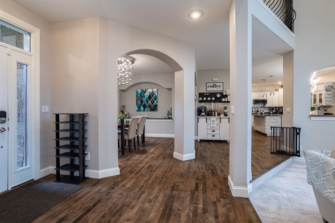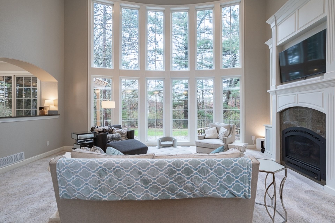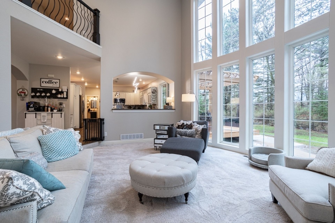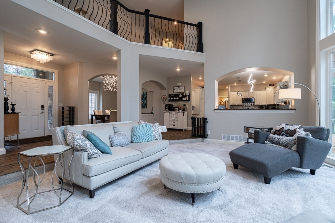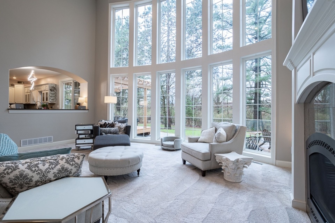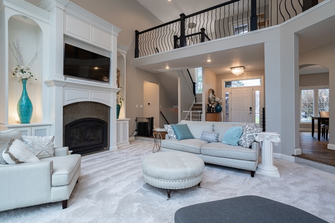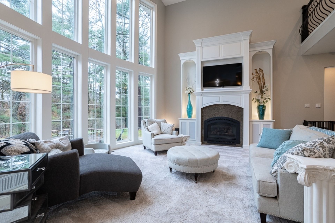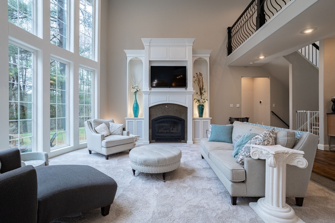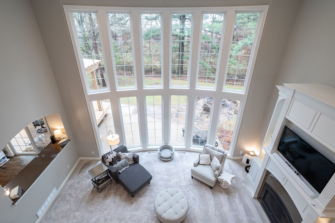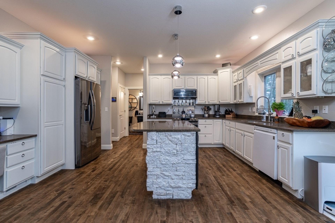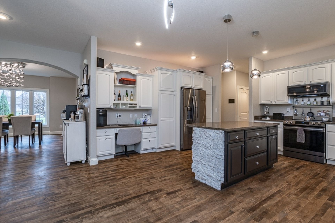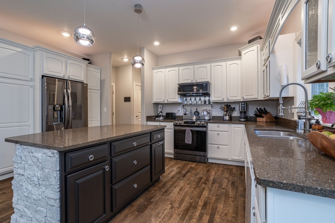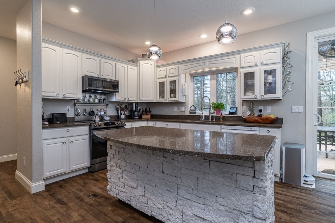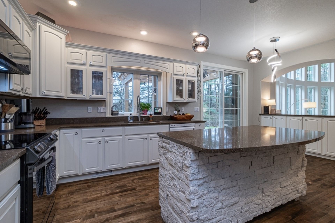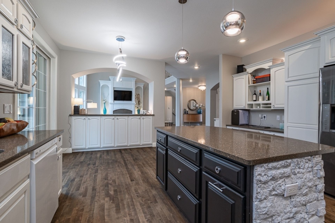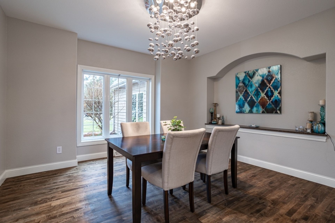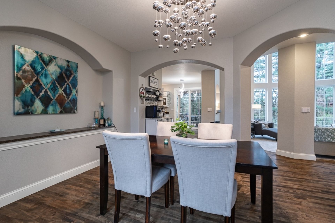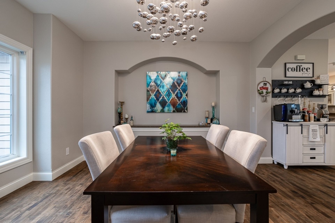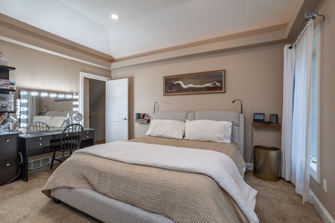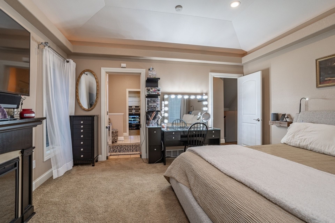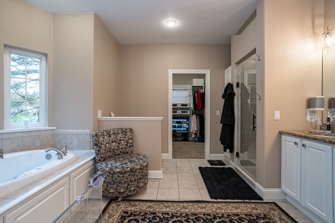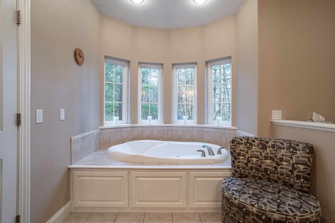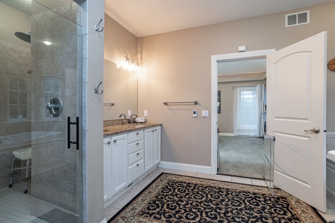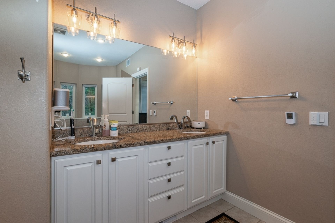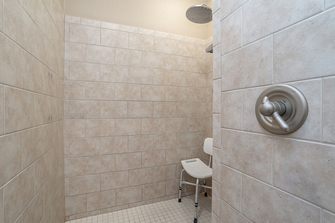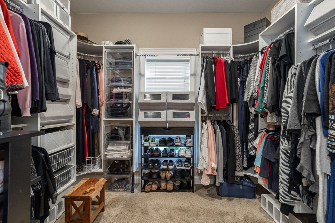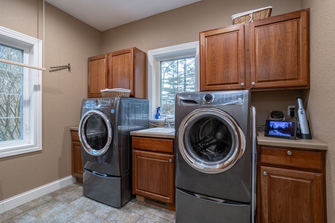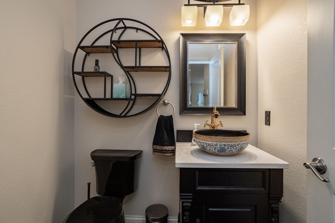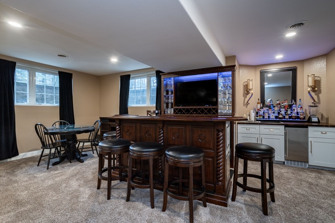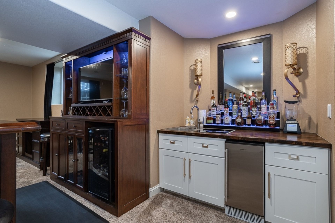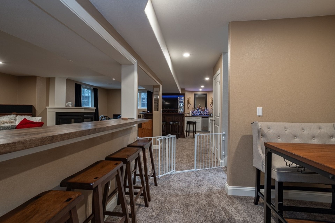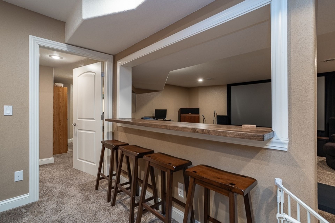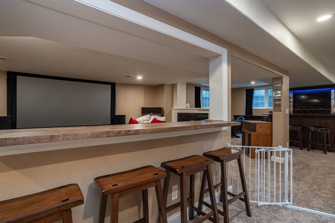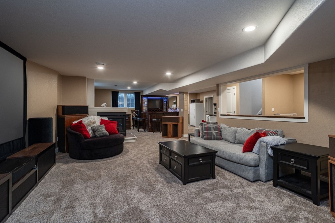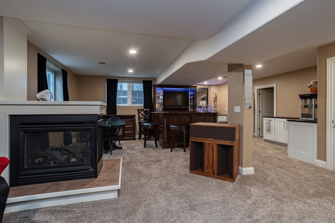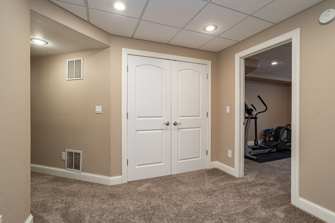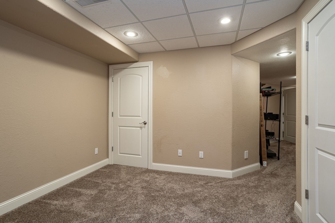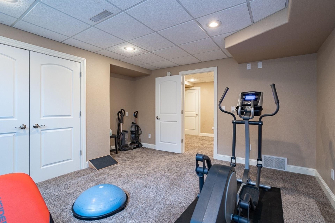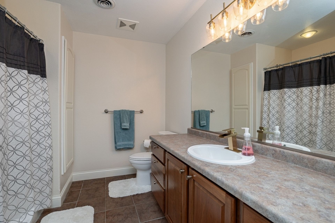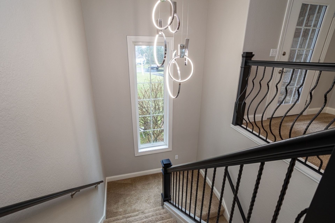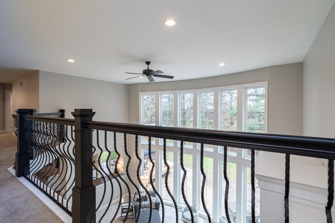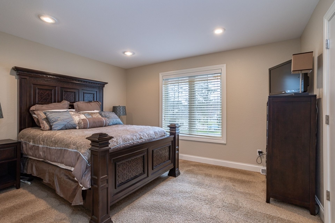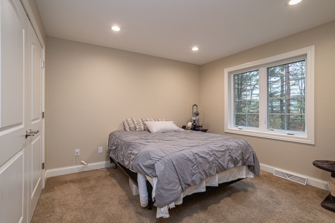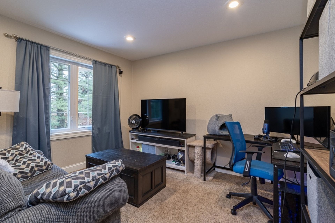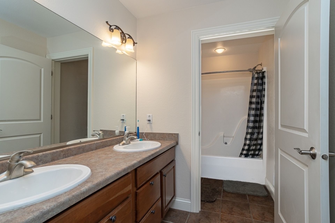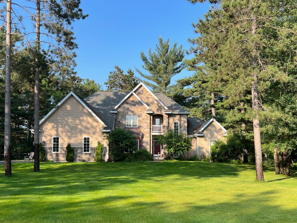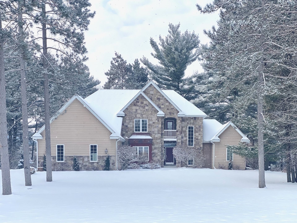- 4 Beds
- 4 Baths
- 43,040 sqft
This is a carousel gallery, which opens as a modal once you click on any image. The carousel is controlled by both Next and Previous buttons, which allow you to navigate through the images or jump to a specific slide. Close the modal to stop viewing the carousel.
Property Description
Stunning Wausau West Tudor style home is situated on a 1.13 acre park like lot, with a sprawling front lawn with White Pines, on a private cul-de-sac. This property features a spacious living room with a gas fireplace and a two-story tall window array that brings the outdoors inside and provides a light and bright interior. A chef style kitchen is equipped with a nice appliance package, has a kitchen island with extended countertop to allow for seating, and is just steps away from an outdoor grilling area and formal dining room. A lofted upper level overlooks the living room, provides treetop views, and has three bedrooms with a full bath with double sinks and a private shower area. The lower level has daylight windows, a media room (media components are not included in the asking price), an exercise room, ample storage area and an amazing bar area that is a great getaway location and perfect for entertaining family and friends. In addition, there is an alcove that is ideal for a table and chairs and a bar top that offers the best seat in the house for watching movies and sporting events. The backyard is fenced and has a patio area, deck with a clear polycarbonate covered pergola and a hot tub. This home is move in ready and offers tremendous value at less than $135 per square foot.
Property Highlights
- Tax Roll Number: 29129073220015
- Age: 11-20 Years Old
- Appliances: Refrigerator
- Basement: Finished
- Bath Features: Jetted Tub
- Cooling: Central A/C
- Exterior: Underground Lawn Sprinkler
- Exterior Description: Other
- Exterior Living Space: Porch
- Fencing: Fenced Yard
- Fireplace Count: 2 Fireplaces
- Fireplace Description: Electric
- Flooring: Mixed
- Garage Count: 3 Car Garage
- Garage Description: Attached Garage
- General: Storage Area
- Heating Fuel Type: Gas
- Heating Type: Forced Air
- Interior: Wet Bar
- Lot Size: 1-2 Acres
- Pool Description: Hot Tub
- Pre Wiring: Garage Door
- Roof: Composition Shingle
- Rooms: Guest Suite
- Sewer: City
- Water: City Water
The listing broker’s offer of compensation is made only to participants of the multiple listing service where the listing is filed.
Request Information
Yes, I would like more information from Coldwell Banker. Please use and/or share my information with a Coldwell Banker agent to contact me about my real estate needs.
By clicking CONTACT, I agree a Coldwell Banker Agent may contact me by phone or text message including by automated means about real estate services, and that I can access real estate services without providing my phone number. I acknowledge that I have read and agree to the Terms of Use and Privacy Policy.
