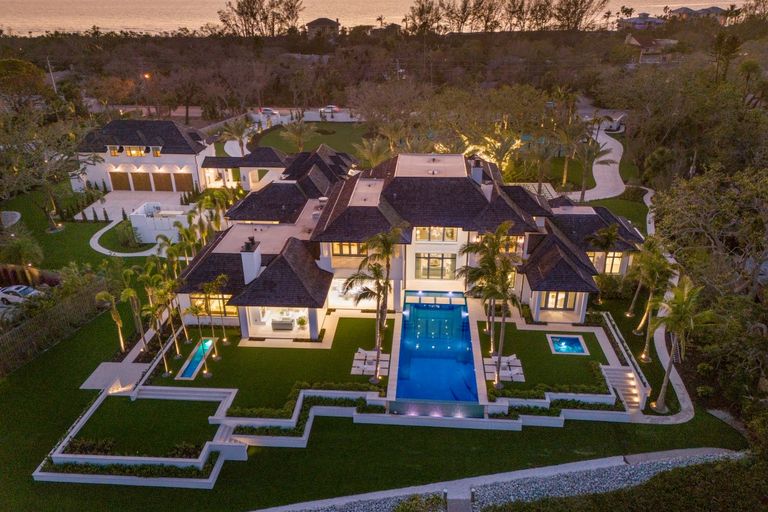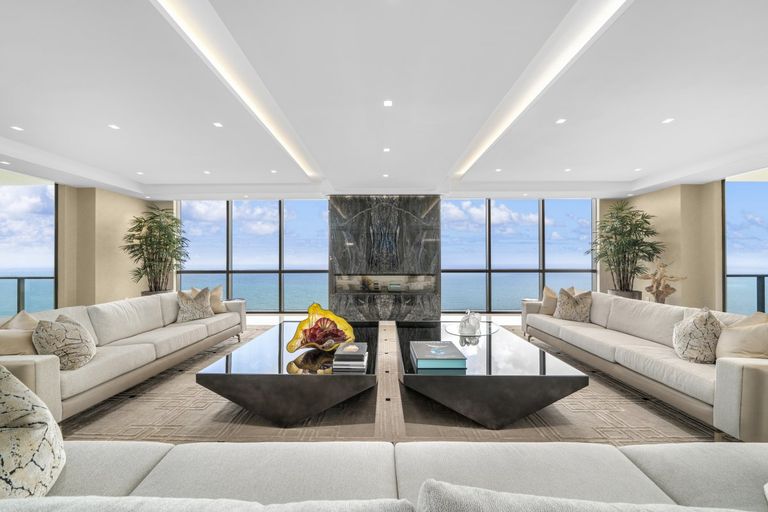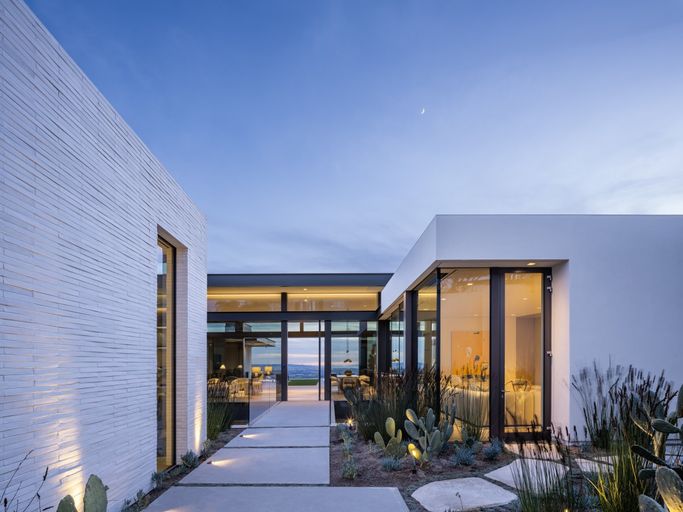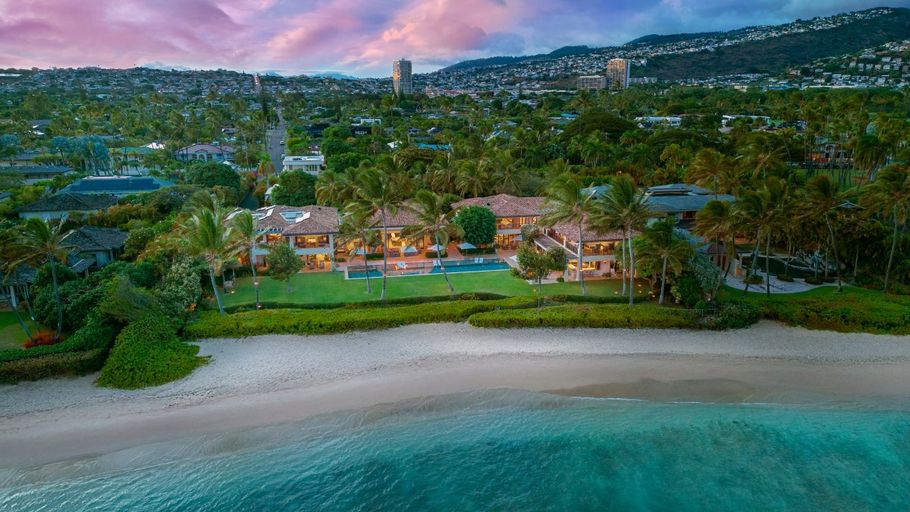First Look at Malibu’s Deerhead Ranch, The Only Home on the West Coast by Jacobsen Arquitetura

Southern California's dramatic landscapes have long captivated modern architects. The rugged oak-studded canyons, dramatic cliffs plunging to sandy beach, and wide-open ocean panoramas of Malibu, in particular, have served as muse for a generation of modernists who continually seek to create connection between nature and the built environment. It's the kind of tranquil setting that has long inspired Paolo Jacobsen.
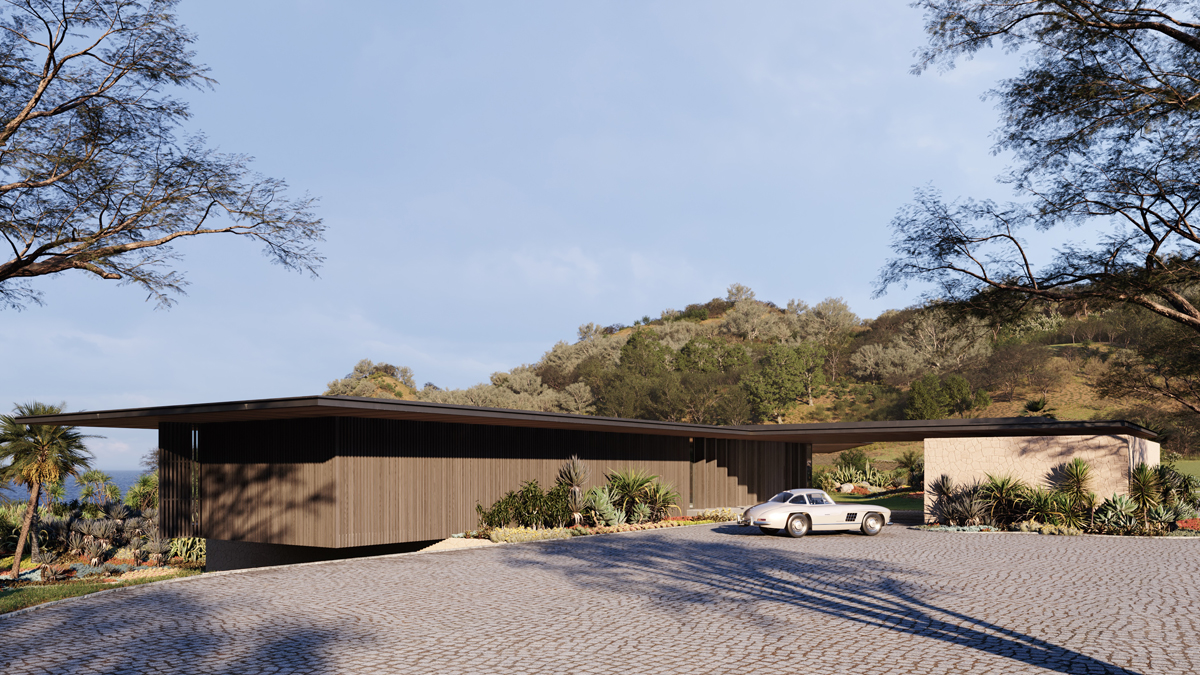
His namesake firm, Jacobsen Arquitetura, based out of São Paulo, Rio de Janeiro, and Lisbon, may be best known for developing modernist concepts of tropical architecture. Believing that architecture must be "in complete harmony with the surroundings in a timeless manner" and the idea "that architecture disappears in the landscape," the Brazilian architect recently found inspiration in the serene spirit of Malibu's Little Dume Beach.
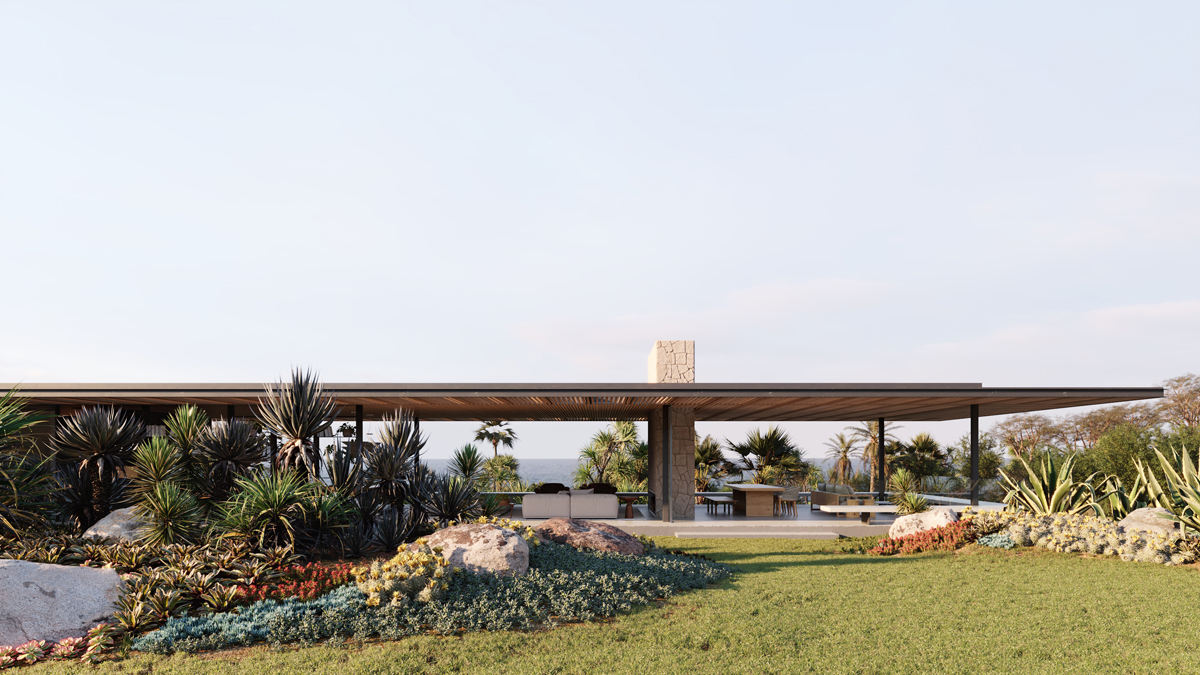
For his first and only home on the West Coast, which is anticipated to break ground in early 2025 and listed for $45 million by Elizabeth Donovan of Coldwell Banker Realty in Pacific Palisades, he designed an architectural wonder that melds with Malibu Park's verdant natural environs. The approximately 11,343-square-foot residence – called Deerhead Ranch – "was strategically positioned towards the ocean and setting sun" on a 2.3-acre plot, according to Donovan.
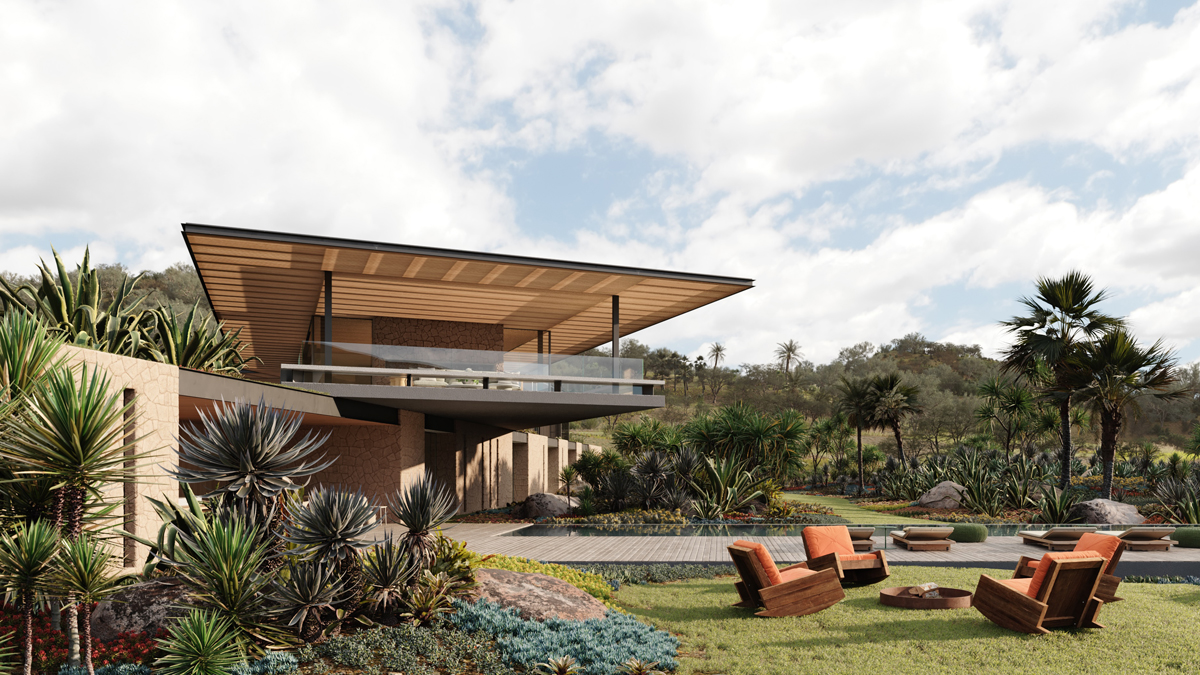
Detailed digital renderings reveal reverential nods to tropical architecture throughout, such as the use of natural materials like indigenous woods and stones or disappearing walls of glass.
When placed in a Southern California setting, however, these elements veer towards mid-century modern aesthetics once celebrated by the Case Study houses in California between 1945 and 1966. The result is an architectural marvel that feels both familiar and exotic, and yet perfectly at ease in Malibu as if it has always been part of the landscape.

The residence itself spans two stories and encompasses five bedrooms, nine bathrooms, a wellness center, gym, and a media room. There is also a separate guest house. The interiors are adorned with earthy stone, warm woods, glass, and elegant metals, creating a harmonious interplay between the man-made and the organic. The seamless integration of open-concept kitchen, dining, and living spaces extends gracefully to a natural pond, while a cantilevered deck offers a perfect vantage point overlooking the 100-foot-long pool, lush rooftop gardens, and mesmerizing ocean vistas. Adds Donovan: “A 350-foot driveway culminates in a motor court capable of accommodating 20 vehicles, in addition to the three-car garage. Amongst the verdant grounds is a sport court.”
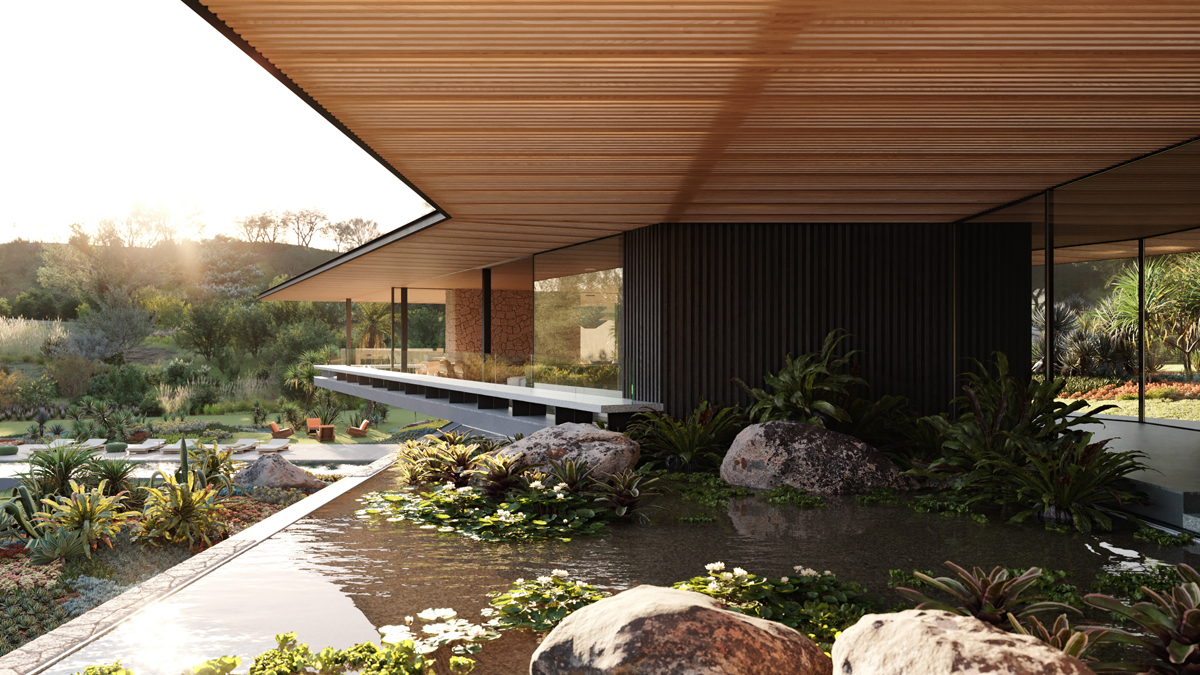
Deerhead Ranch offers a rare fusion of modernist architecture built around a profound connection to nature in one of the most inspiring settings in the world. It’s an enduring portrait of modern luxury living. For a closer look inside this inspiring architectural gem and its luxurious amenities, watch the video.
SHARE


