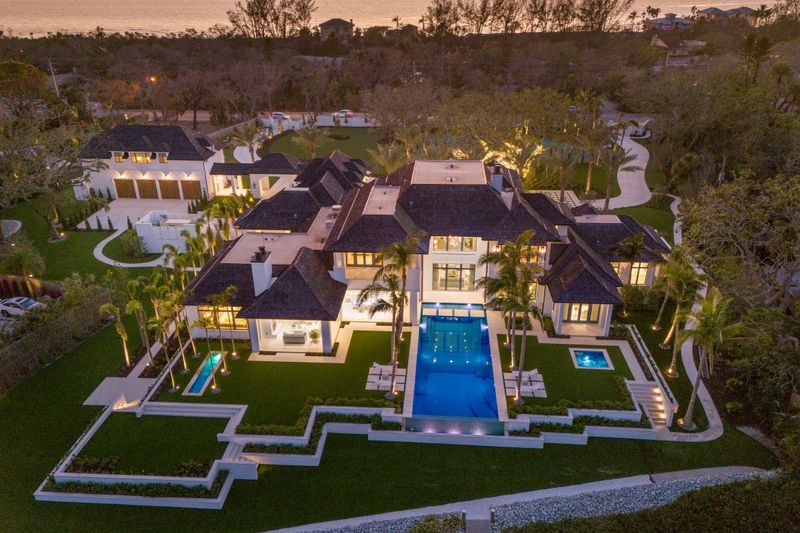Go Inside Siesta Key's Priciest Waterfront Estate: A 2024-Built West Indies-Style Masterpiece on 2.7 Acres

A $31.5 million waterfront estate in Sarasota’s Siesta Key has set a new benchmark for luxury in the Sarasota area. The estate's unique proposition – a private dock on Little Sarasota Bay, breathtaking views, and nearly three acres of prime bayfront – has already garnered attention from The Wall Street Journal.
Designed by Stofft Cooney Architects and completed in 2024 by Florida West Builders, the custom-built West Indies-style residence is “a masterclass in architectural elegance and modern coastal living,” says listing agent Roger Pettingell, who co-listed the property with Thomas Arbuckle.
A private, gated entry opens to winding Tabby seashell driveways, leading to the grand arrival experience. At the heart of the estate, a porte-cochere flanked by two breezeways introduces an architectural vision that balances the traditional with contemporary and satisfies a modern owner’s desire for a relaxed lifestyle. The residence unites six bedrooms, seven full baths, and three half baths in over 11,600 square feet of living space.
Inside, floor-to-ceiling impact glass frames uninterrupted bay vistas, bathing the interiors in natural light. European oak hardwood floors in a warm Milano finish set the tone for an inviting yet sophisticated aesthetic, complemented by bespoke cabinetry from Campbell Cabinetry Designs. Smart-home features, including a Control4 lighting and sound system and whole-house water filtration, ensure effortless comfort.
The grand foyer, with its solid mahogany double-door entry, inlaid cabochon stone squares, and extra-wide staircase with a Chippendale railing, makes an unforgettable first impression. Beyond, the great room’s soaring ceilings and expansive windows create an open, airy ambiance, seamlessly flowing into the formal dining area and an exquisitely appointed kitchen. Designed for culinary excellence, the space boasts dual islands, custom cabinetry, and 3cm Crystallo quartzite countertops, with standout features such as a La Cornue range and Francois hood. A butler’s pantry and walk-in pantry provide ample storage and prep space.
A private sanctuary, the first-floor primary wing is accessed through double hideaway jamb doors, offering custom walk-in closets and French door access to outdoor entertaining. The spa-inspired en-suite his-and-hers bath is centered around an octagonal vestibule with a barrel-vault ceiling, set against tesserae mosaic flooring by New Ravenna.
Upstairs, an open promenade leads to two en-suite bedrooms, each with private terraces overlooking the bay. A lounge with a built-in wet bar and an exercise suite complete the upper level. Meanwhile, a separate guest house offers an intimate retreat with a full kitchen, a pecky cypress-paneled living room, and a bedroom suite with en-suite bath and balcony access.
Outside, the estate is designed for resort-style living. A vanishing-edge heated pool with stepping stones and a separate spa provides a serene backdrop for sunset gatherings, while the enclosed summer kitchen—complete with an island, wraparound bar, and fireplace—features motorized Jansen storm shutters and roll-down screens for year-round enjoyment. The east side of the property hosts a private tennis court, enclosed by a custom Walpole fence and complemented by a pavilion with hurricane shutters and a cozy fireplace. For boating enthusiasts, a 90-foot dock extends into the bay, featuring a floating kayak launch and a 20,000-pound lift capable of accommodating a 34-foot vessel.
Designed with both elegance and functionality in mind, the property features an oversized three-car garage for the main house, plus a separate four-car garage beneath the guest house.
With its impeccable craftsmanship, world-class amenities, and unrivaled setting, this Siesta Key estate offers the pinnacle of waterfront luxury in Sarasota’s most coveted location.
View the complete listing by Roger Pettingell and Thomas Arbuckle of Coldwell Banker Realty in Longboat Key.
SHARE





