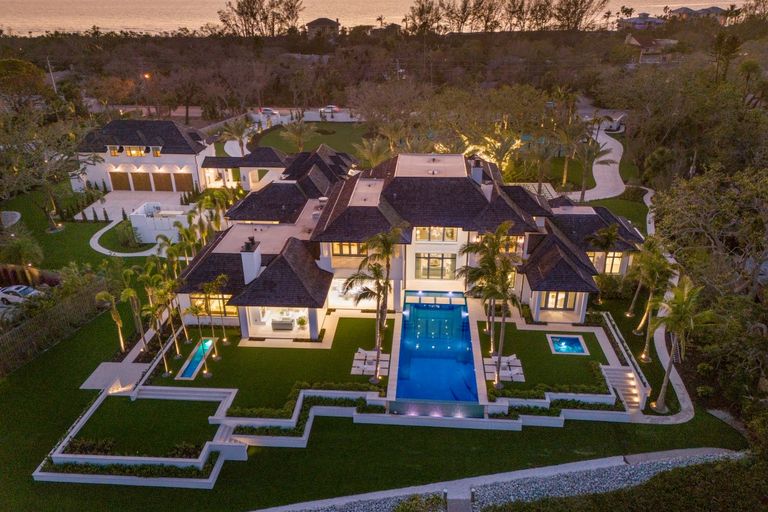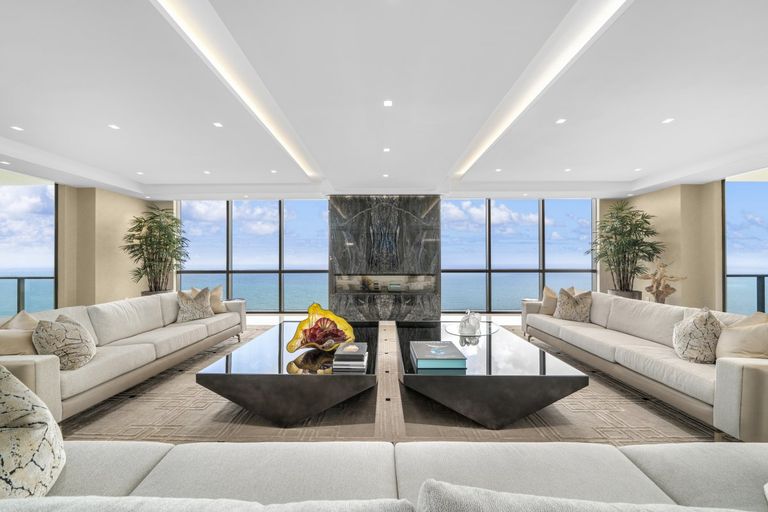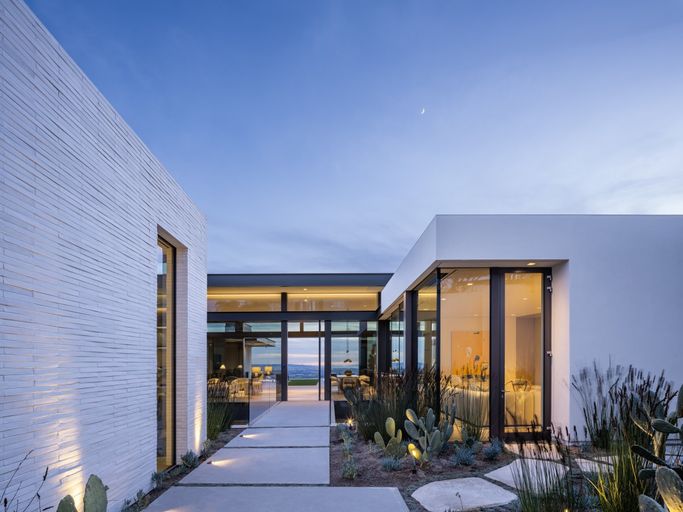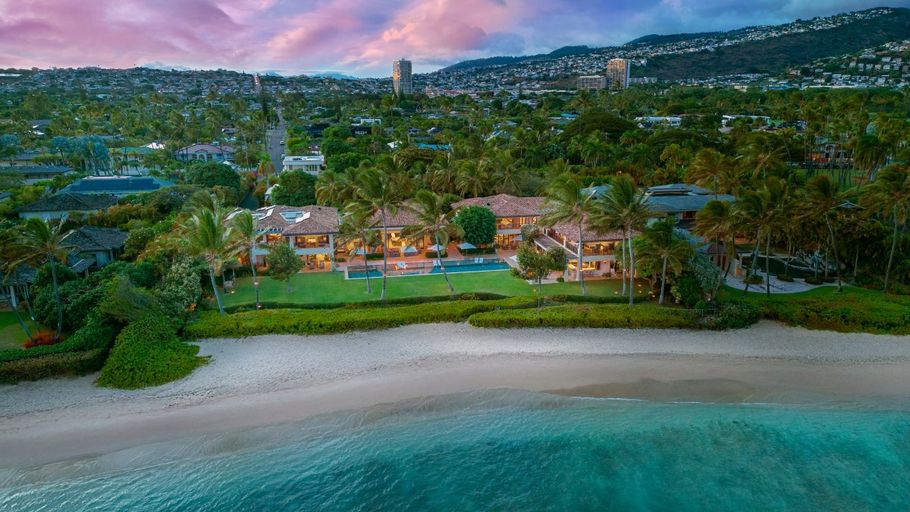Inside Ryan Seacrest's $22 Million Napa Valley Home
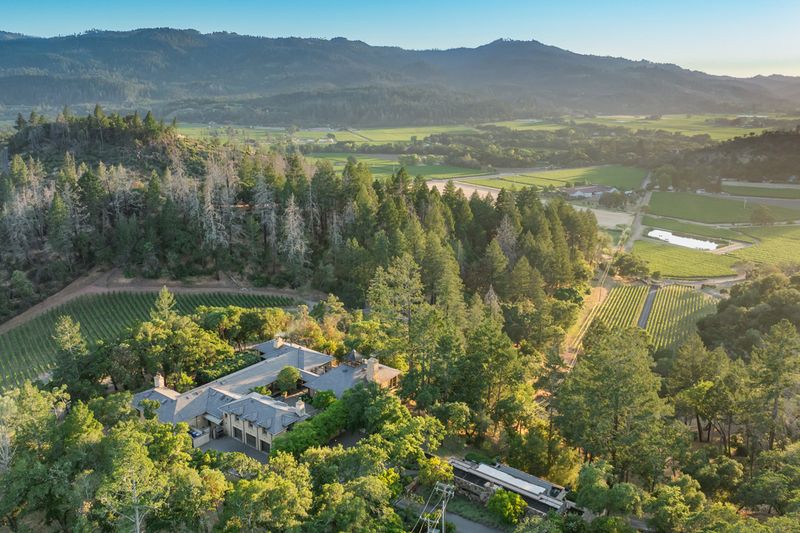
American radio and television personality Ryan Seacrest has listed his Napa Valley home for $22 million.
Built in 2004, the property underwent a significant remodel from 2023-2024 by a dream team: architectural designer Silvia Nobili of Nobili Marques Arquitectura in California, builder Grassi Construction, and Los Angeles-based designer Clint Nicholas. Originally designed by famed Napa Valley architect Howard Backen and builder James Nolan, the estate has been transformed into a modern masterpiece while retaining its original wine country charm and character. Encompassing over 40 acres in St. Helena, the estate offers a truly private and tranquil setting amidst a vineyard with filtered views of the valley floor and surrounding mountains.
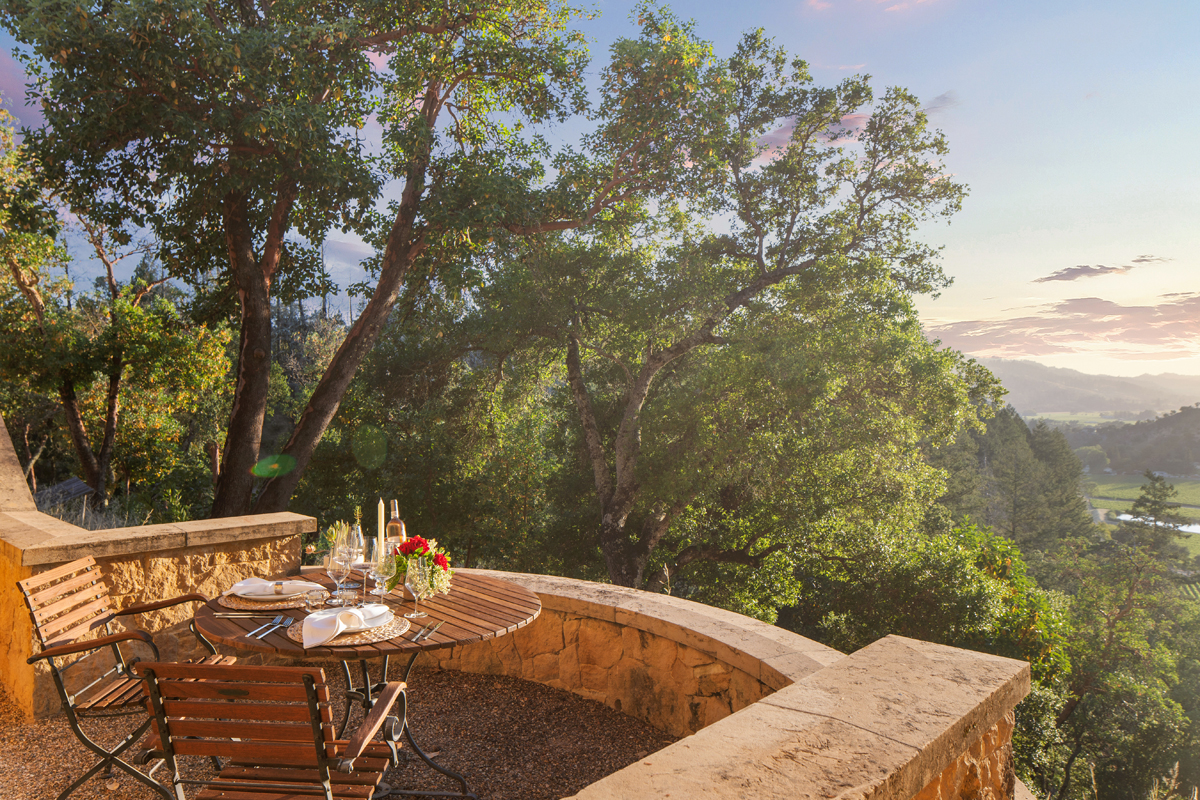
Photography by Anthony Barcelo
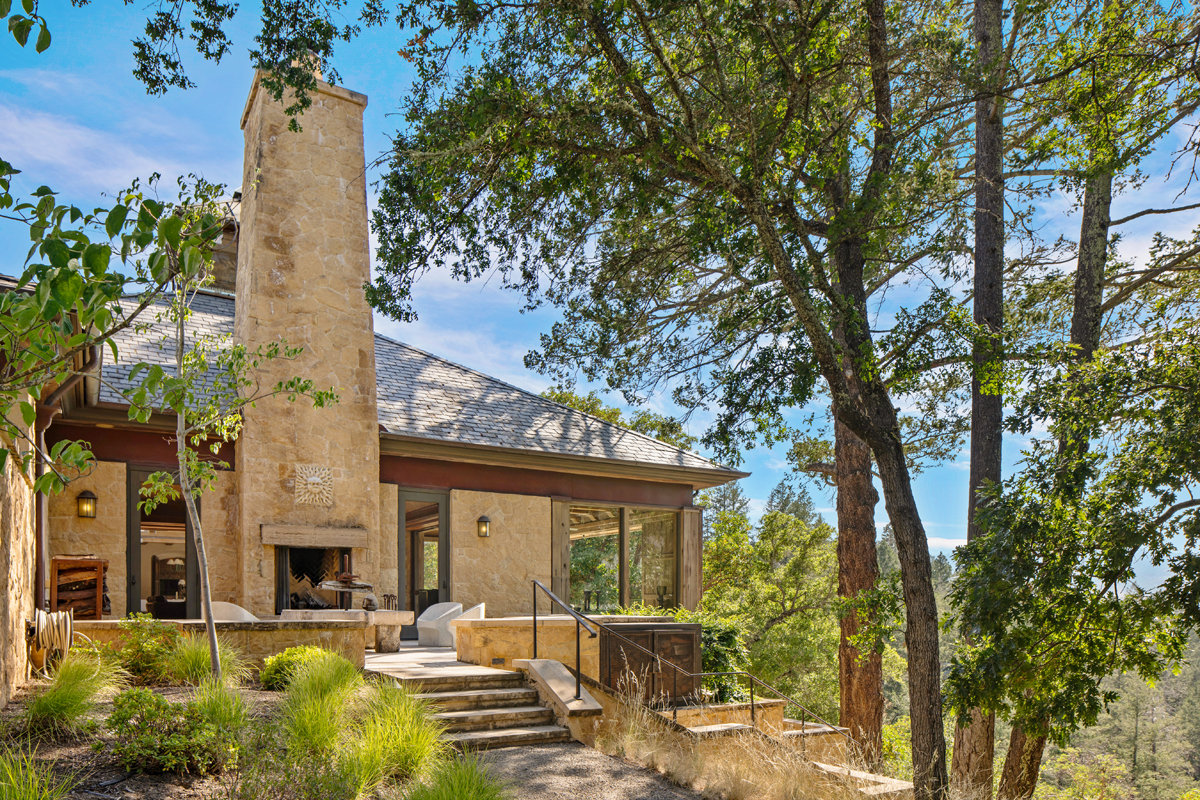
A private gated entrance leads to an impeccably designed Tuscan modern-style main residence. The design reflects a harmonious fusion of Backen's original vision, Nobili's modern interpretation, and Nicholas' calm and neutral aesthetic for the interiors. Nobili, who previously worked for Backen's firm before establishing her own practice, brings a deep understanding for the unique design vernacular of wine country residences. As she explains the vision, "the goal of the renovation of the main house was to provide a fresh and light feeling, suited for a more modern lifestyle."
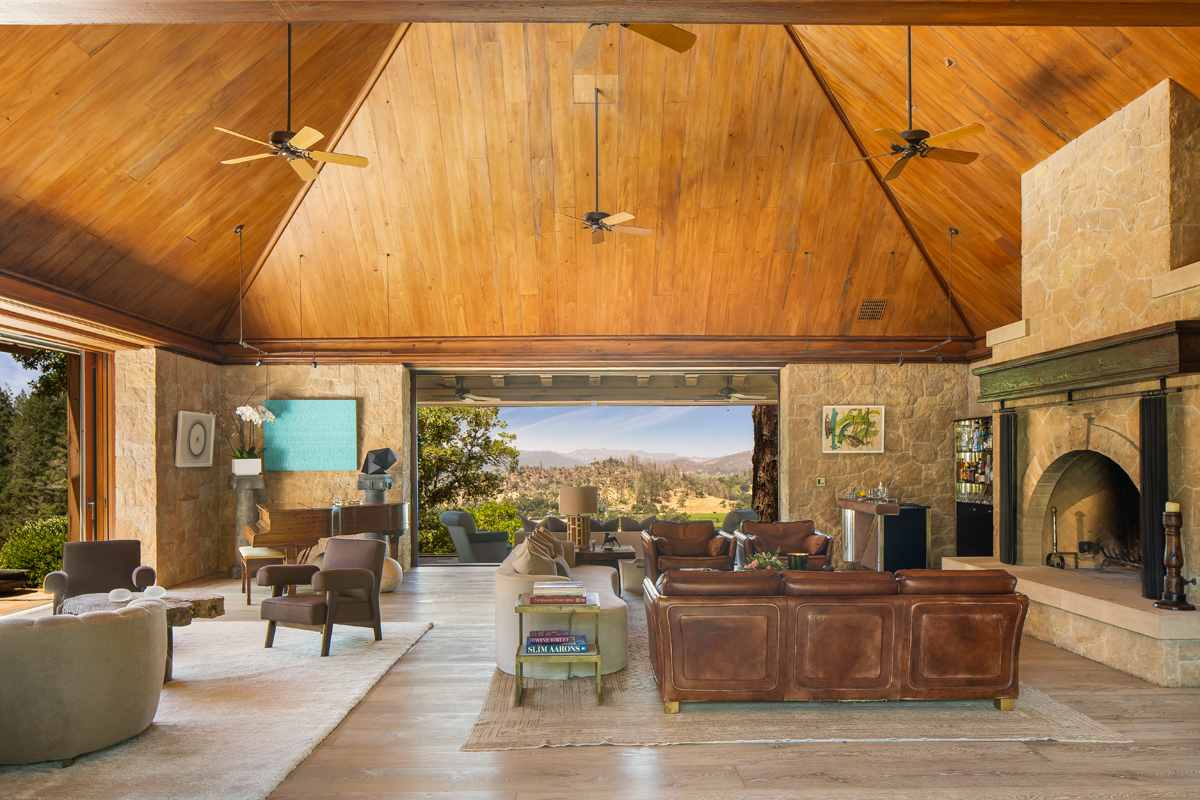
Spanning over 8,600 square feet, the main residence was designed around a spacious inner courtyard, making it ideal for large-scale entertaining. The living room includes a 1980s Italian dry bar by Willy Rizzo in brass and cognac Panama leather, and pocketing doors to the side terrace and screened-in porch with valley views. "To achieve the goal of more open and connected spaces, we reconfigured some of the rooms and changed the finishes and materials," recalls Nobili. "We also simplified and altered the more ornate details, such as the iron guardrail at the living room terrace, which was replaced by a glass guardrail to bring the surrounding landscape into the house."
Reclaimed wood beams, Antique French limestone, wide-plank oak floors, custom fabricated cabinetry, lighting, doors and windows became part of the new design narrative for the interiors. Nicholas then layered his sophisticated vision upon this foundation. “Howard Backen’s original work had character and substance and I wanted to stay true to that but update it in the right places," he says. Inspired by the natural light flooding in the spaces, he reimagined the interiors to incorporate a more modern and neutral palate, "allowing nature to take center stage while providing a warm and inviting space for family and friends to relax."
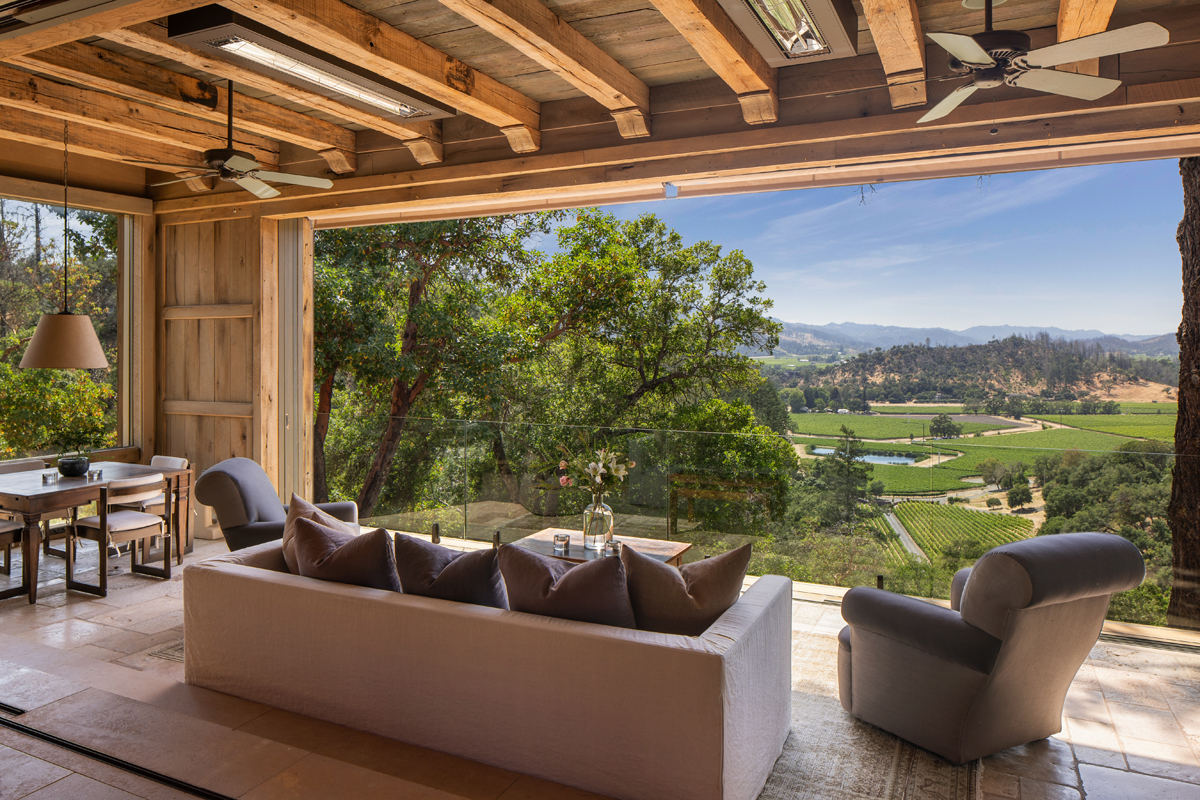
A total of three bedrooms comprise the main residence, including an enlarged primary suite with an office and private terrace, and a new guest suite off the library gallery.
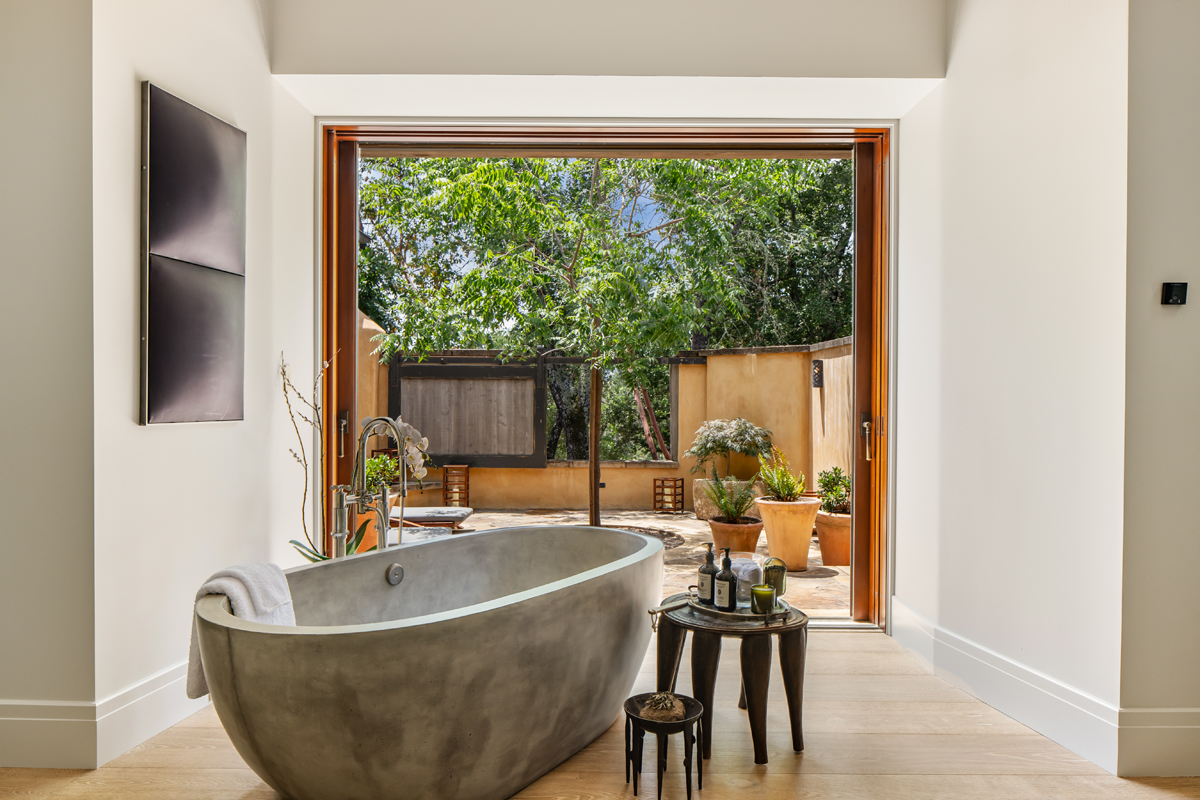
The main residence is outfitted with a new chef’s kitchen and a butler’s pantry equipped with high-end appliances, a TV room, a redesigned wine cellar, an exercise room, a laundry room, a garden prep room, a secure storage room and a three-car garage. Seven wood-burning fireplaces are in the main house, including a kitchen fireplace with rotisserie and a pizza oven.
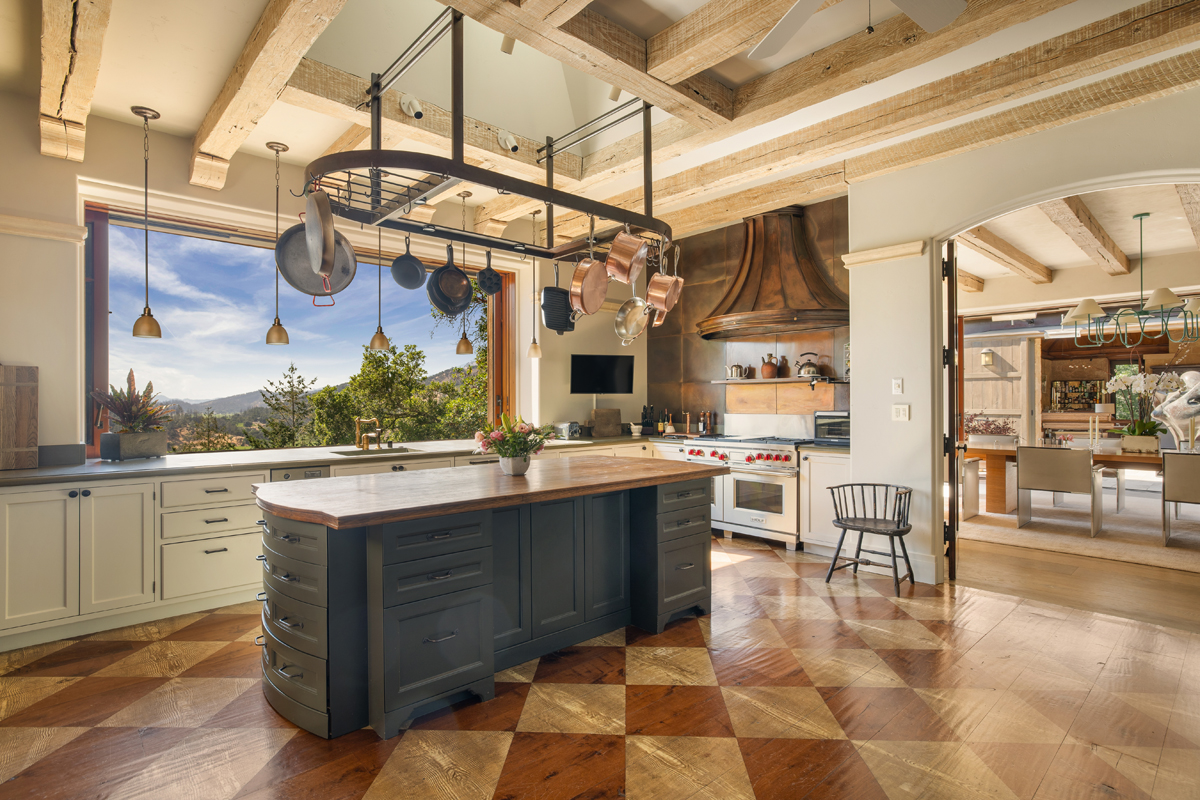
A Napa-style guest cottage provides an additional 1,200 square feet of living space, featuring two identical bedroom suites with clerestory windows and balcony access, a fully equipped kitchen, and a central seating area with a bay window.
The estate offers a plethora of options for outdoor enjoyment. A rustic pool house, measuring 900 square feet, delivers a private spa-like setting with stunning sunset views. It features a flagstone exterior, a covered portico, a great room with open dining, living, and bar areas, a fireplace, a full bathroom, and pocketing doors leading to the pool.
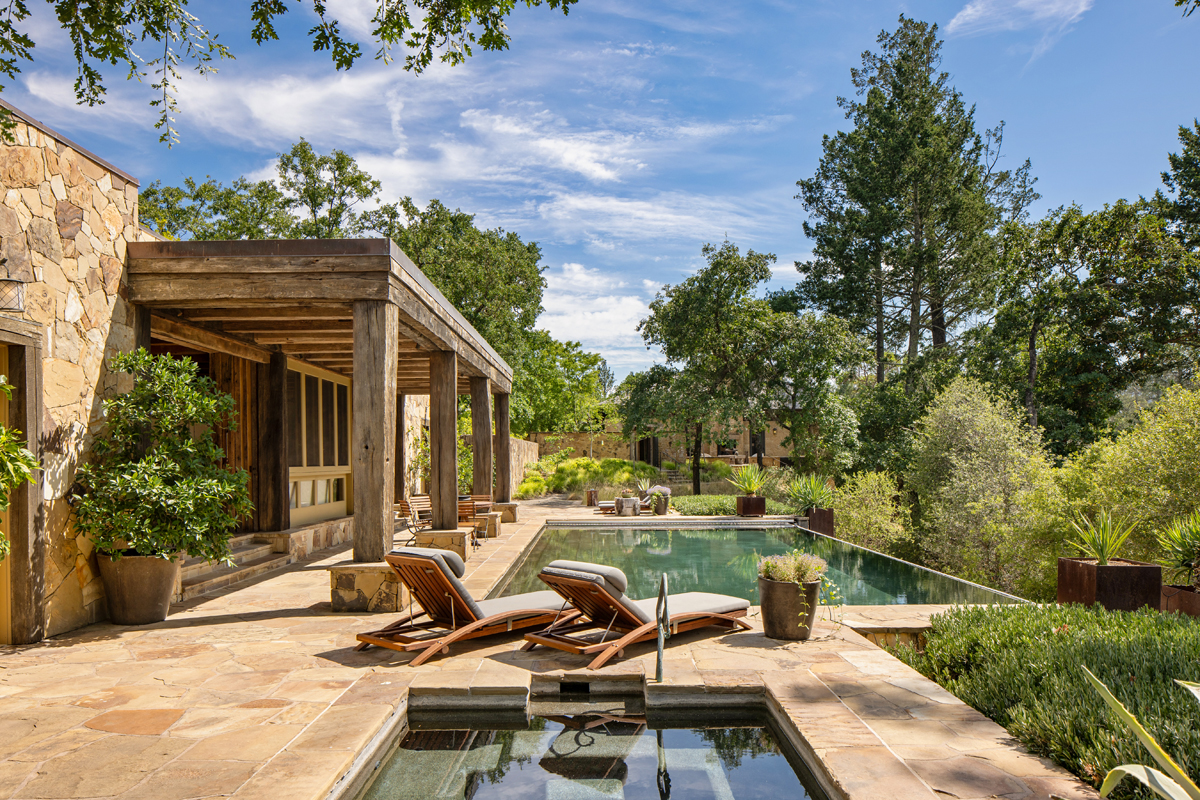
The meticulously landscaped grounds showcase mature trees, drought-tolerant native plantings, an in-ground heated infinity-edge pool and spa, a bocce court, 220 fruiting Italian varietal olive trees, and extensive outdoor lighting. The property is also equipped with advanced security and surveillance systems, a built-in audio system, a Lutron lighting system, and a whole-property backup generator.
Whether you're a wine enthusiast or simply yearning for a serene country escape, this rarified estate represents the perfect manifestation of the wine country dream. A blend from the best of Napa Valley: transportive scenery, masterful design from today's most sought-after visionaries and fresh, light-filled interiors that are perfectly attuned to the beauty of its surroundings.
For privacy reasons, showings are available by appointment only to pre-qualified buyers. For more information about this listing, contact Cyd Greer at cgreer@cbnapavalley.com or 707-322-6825.
SHARE


