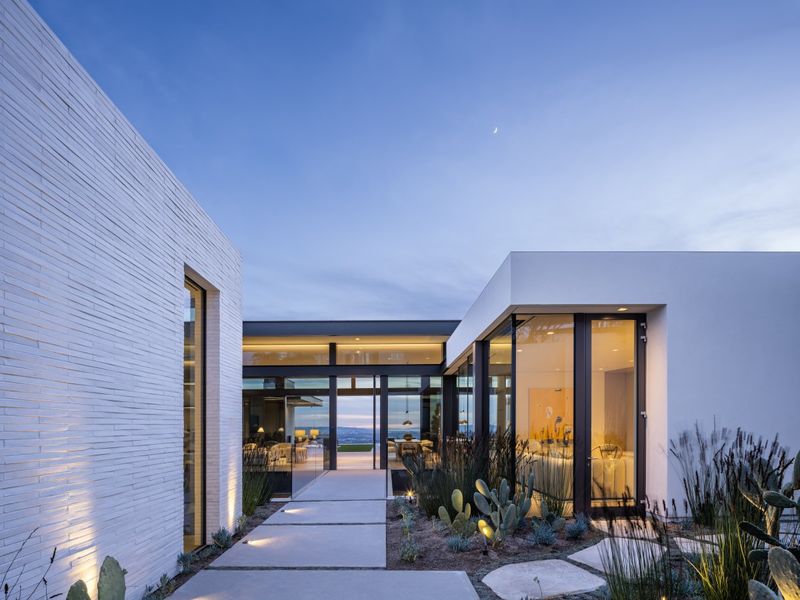Tour Architect Paul McClean's Newest 13,000-Square-Foot Hollywood Contemporary Marvel

Paul McClean’s architecture has left an indelible mark on Los Angeles' luxury real estate landscape. The Irish-born architect first broke through in 2005 with a home on Blue Jay Way in the Birds Streets section of the Hollywood Hills. He's since attracted an impressive roster of celebrity clients, designed projects with record-breaking price tags (including a $88 million home reportedly purchased by Jay-Z and Beyoncé), and collaborated with Philip Jodidio on his first monograph, McClean Design: Creating the Contemporary Home (Rizzoli, $75).
Spanning approximately 13,400 square feet, the residence is thoughtfully composed of seven bedrooms and nine bathrooms, offering generous space for family, guests, and staff alike. Beyond its private gates, a discreet driveway leads to a subterranean eight-car garage, while a sleek, glass-front entryway—accessed via a bridge over a serene interior courtyard—sets the tone for the residence’s seamless fusion of nature and architecture.
Inside, walls of glass dissolve the boundary between indoors and out, immersing the living spaces in the home’s breathtaking vistas. The main level is anchored by a grand living room with a fireplace and an expansive dining area, both designed for refined entertaining. The chef’s kitchen, outfitted with Wolf and Sub-Zero appliances, features an oversized island that invites gathering, while an adjacent family room fosters intimate moments. Two well-appointed guest suites—including one repurposed as a sophisticated office—complement the primary suite, a private retreat complete with a fireplace, dual custom walk-in closets, and an opulent Afyon White Slab marble bath. A terrace extends from the suite, offering a front-row seat to the glittering skyline beyond.
Outside, the home’s outdoor spaces are sculpted for serenity and spectacle alike. Lounging terraces, a linear fire feature, and a zero-edged pool and spa form an entertainer’s paradise, where the lights of Los Angeles unfold in the distance.
Descending the floating staircase—or via the sleek elevator—reveals an entertainer’s oasis and wellness retreat on the lower level. A lounge with a custom-built bar, a game room, and a temperature-controlled glass wine display create a space tailored for hosting. A state-of-the-art theater/media room offers an immersive cinematic experience, while a glass-enclosed gym and dedicated spa suite—with a massage room, steam shower, and sauna—cater to wellness and relaxation. At the heart of this level, a tranquil Zen courtyard with a cascading water wall and verdant living wall balance the home’s grandeur with moments of tranquility.
With a guest suite, powder room, laundry facilities, and two staff quarters discreetly integrated into the lower level, the home is as functional as it is spectacular. Located just minutes from the legendary Sunset Boulevard, this hillside haven offers the perfect blend of privacy, luxury, and proximity to the best of L.A. dining, shopping, and entertainment.
McClean has clearly delivered another Bird Streets masterpiece.
View the complete listing by Jade Mills and Joyce Rey of Coldwell Banker Realty, Beverly Hills.
SHARE





