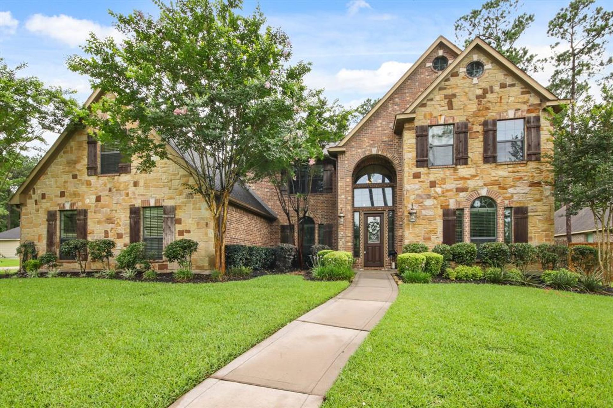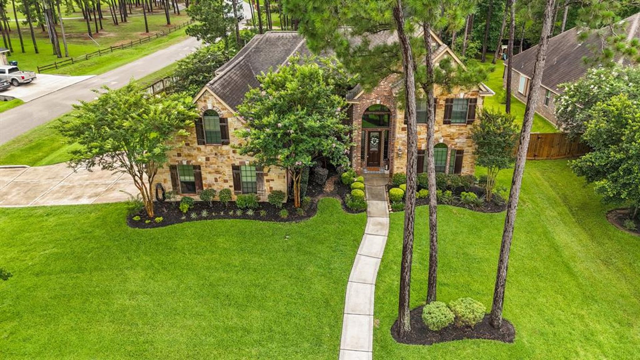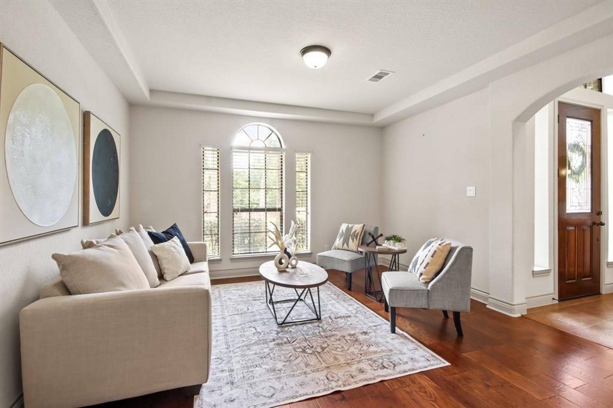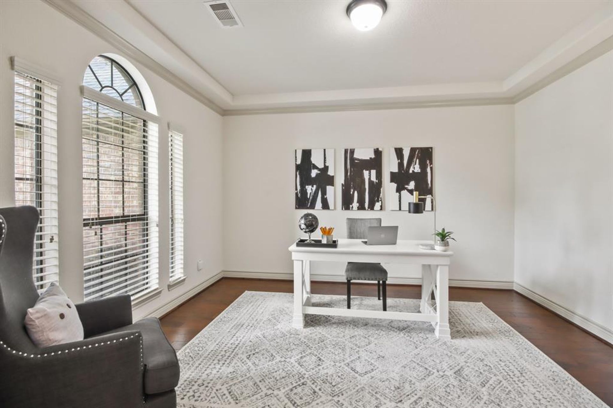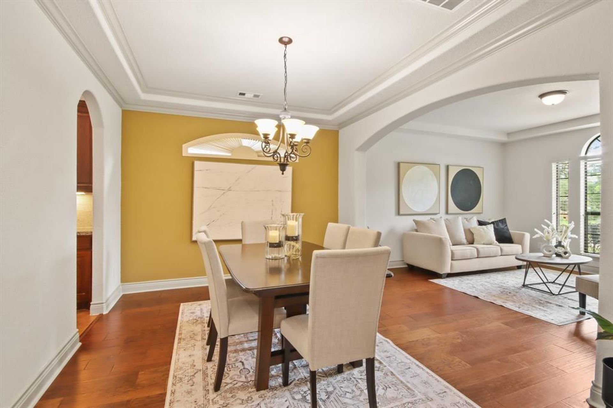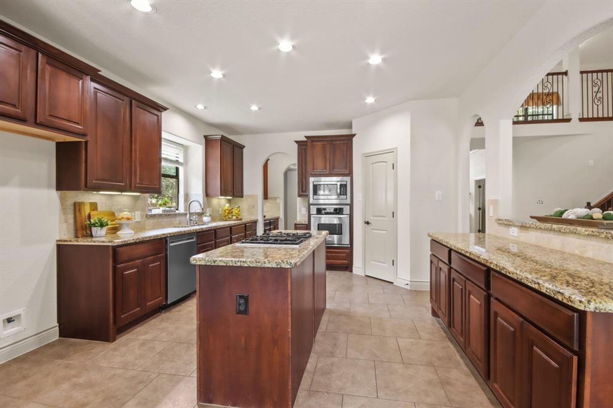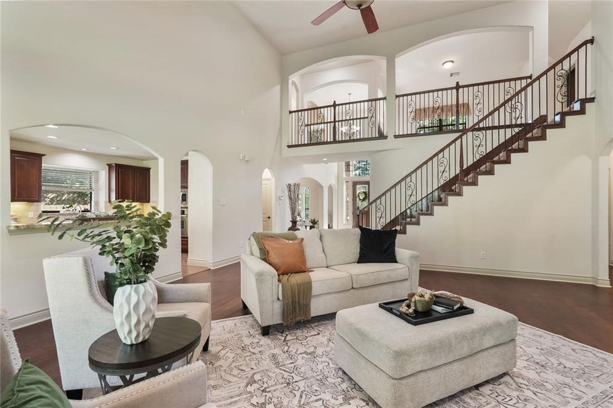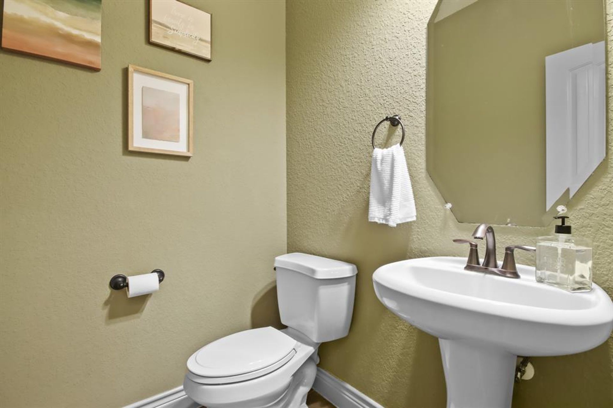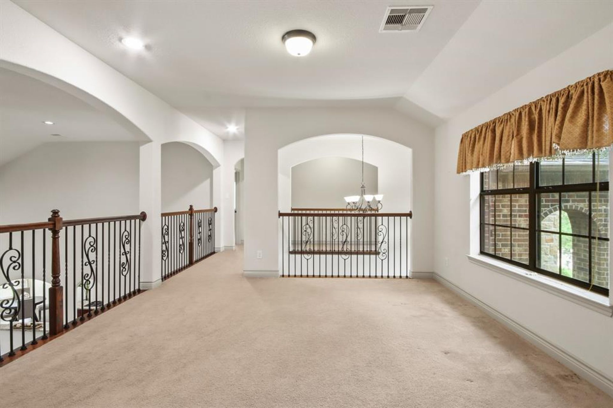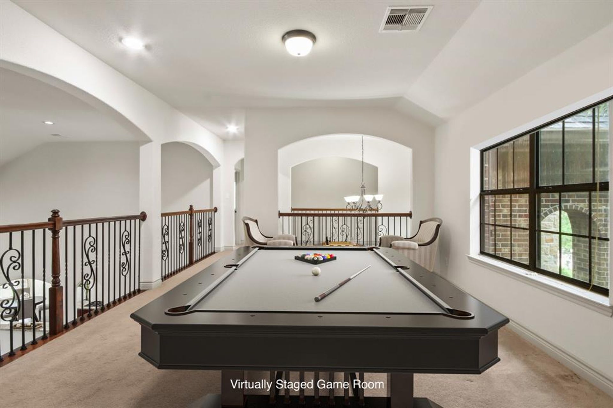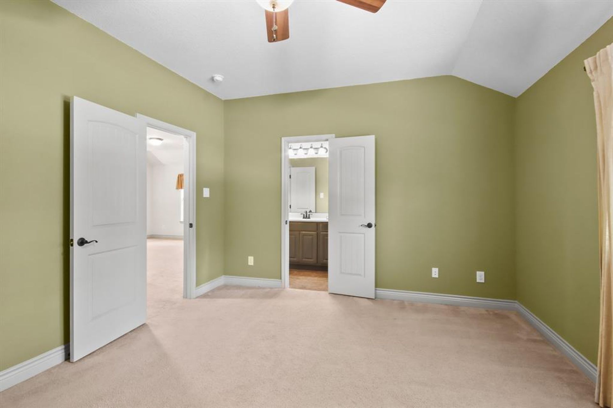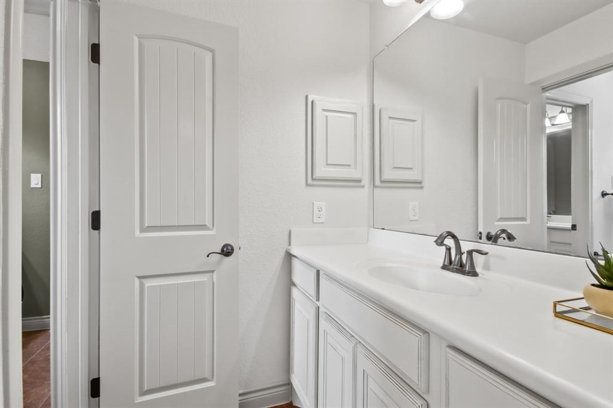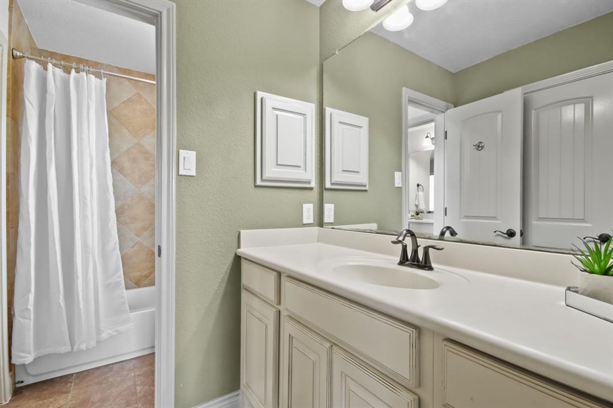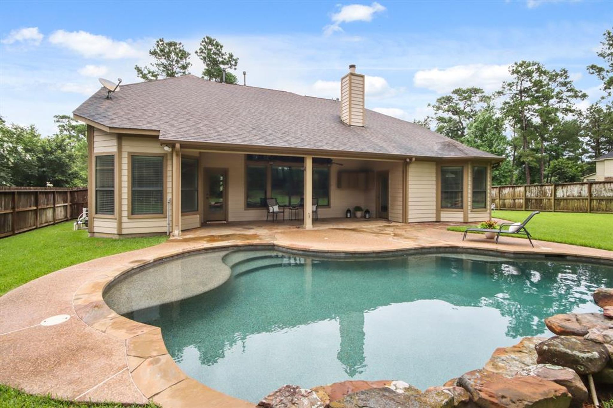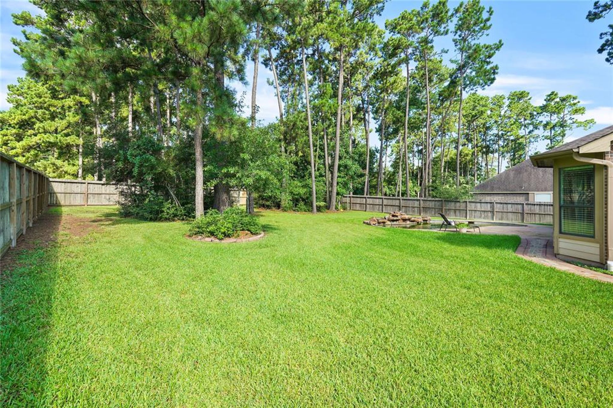- 4 Beds
- 4 Total Baths
- 4,402 sqft
This is a carousel gallery, which opens as a modal once you click on any image. The carousel is controlled by both Next and Previous buttons, which allow you to navigate through the images or jump to a specific slide. Close the modal to stop viewing the carousel.
Property Description
This CUSTOM Dunn & Stone home sits on a 1/2-ACRE CORNER LOT with a stone & brick exterior and boasts 4 bedrooms, 3.5 baths, fresh paint, hardwood floors & lots of storage-PERFECTLY SUITED FOR MULTI-GENERATIONAL LIVING. The grand 2-story foyer sets an elegant tone leading to formal dining, formal living, game & media rooms-GREAT FOR ENTERTAINING! The STYLISH OFFICE is ideal for working professionals. The eat-in CHEF'S KITCHEN features 42" cabinets, SS appliances & a butler's pantry overlooking the inviting family room with a limestone fireplace. First-floor owner's suite offers a spa-like bathroom, dual vanities, walk-in closet & private patio access. Upstairs, discover 3 more bedrooms, 2 baths & two large BONUS ROOMS. The 3-CAR GARAGE provides ample storage & parking, while the sparkling swimming POOL, PATIO & lush surroundings create a PERFECT OASIS-minutes from the Woodlands. Enjoy this dream home with low taxes, low HOA fees, nearby parks & easy access to excellent schools & retail.
36 - Magnolia
Property Highlights
- Annual Tax: $ 9338.0
- Cooling: Central A/C
- Fireplace Count: 1 Fireplace
- Garage Count: 3 Car Garage
- Pool Description: Pool
- Region: Houston
- Primary School: Magnolia Parkway Elementary School
- Middle School: Bear Branch Junior High School
- High School: Magnolia High School
The listing broker’s offer of compensation is made only to participants of the multiple listing service where the listing is filed.
Request Information
Yes, I would like more information from Coldwell Banker. Please use and/or share my information with a Coldwell Banker agent to contact me about my real estate needs.
By clicking CONTACT, I agree a Coldwell Banker Agent may contact me by phone or text message including by automated means about real estate services, and that I can access real estate services without providing my phone number. I acknowledge that I have read and agree to the Terms of Use and Privacy Policy.

