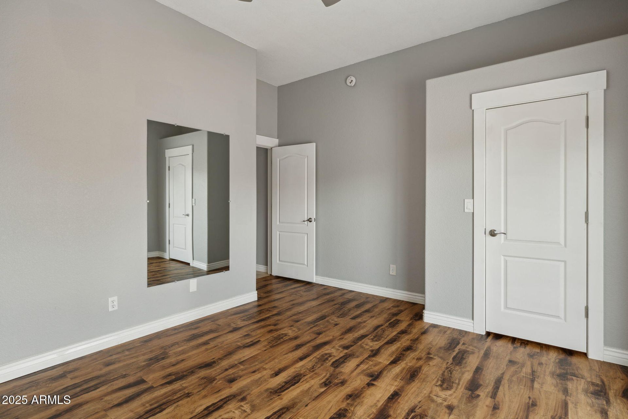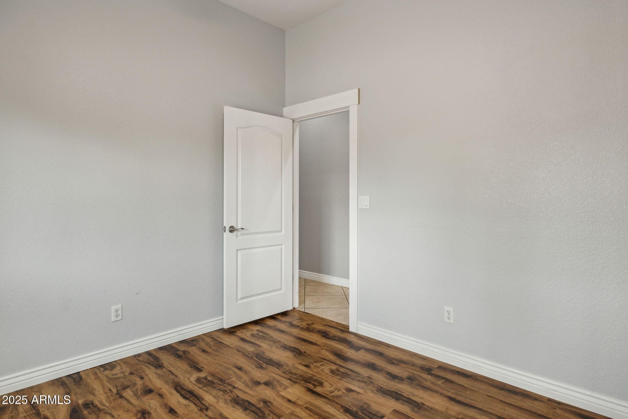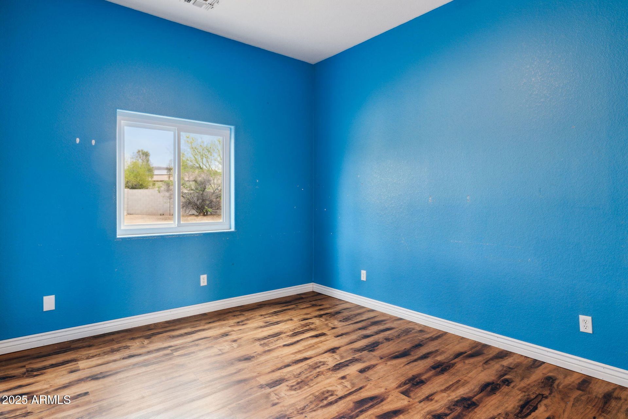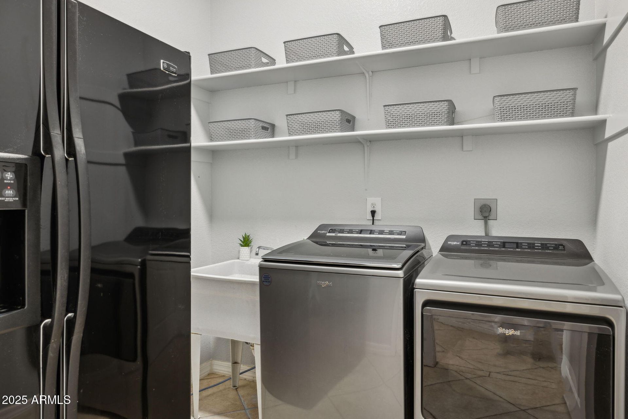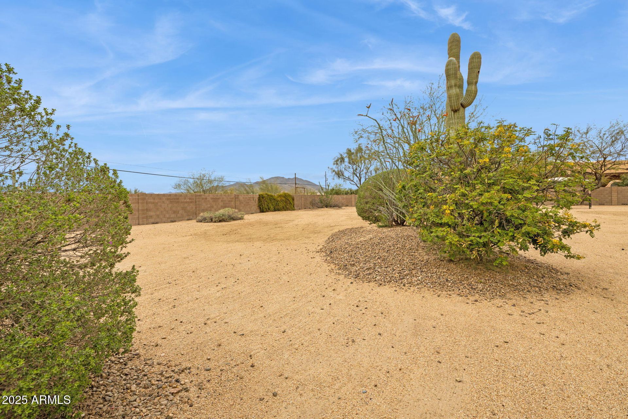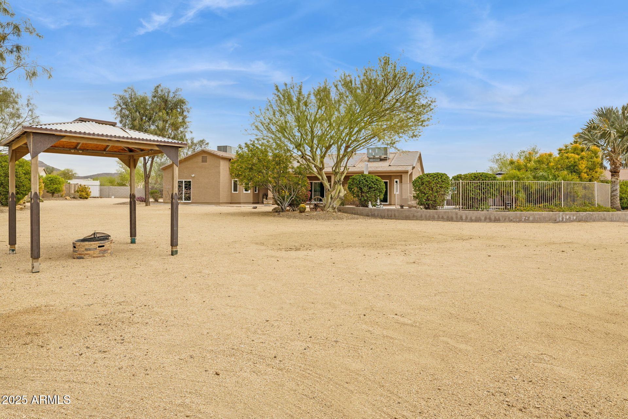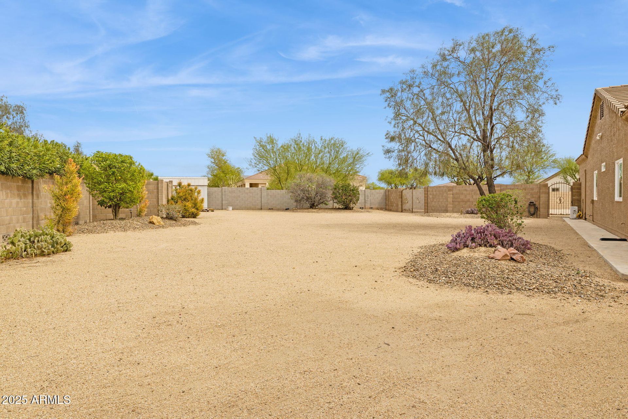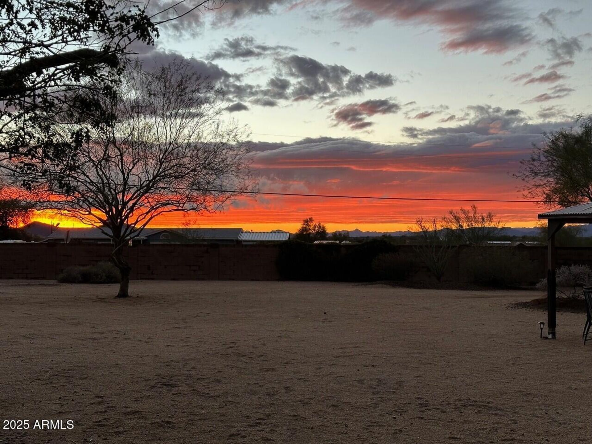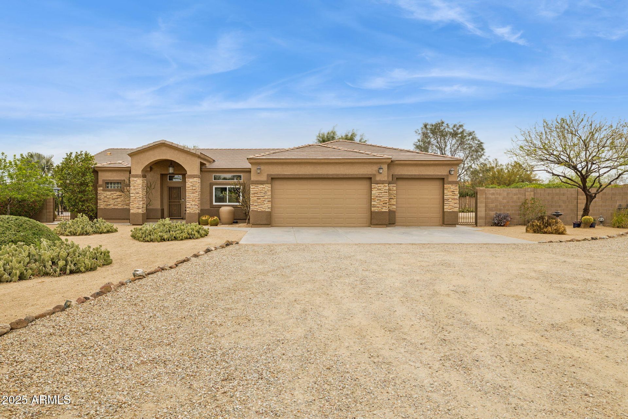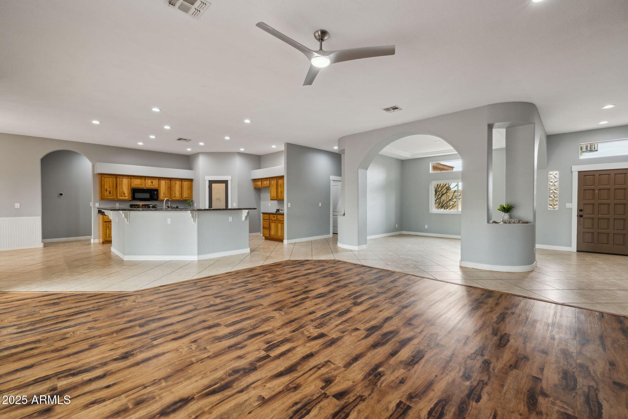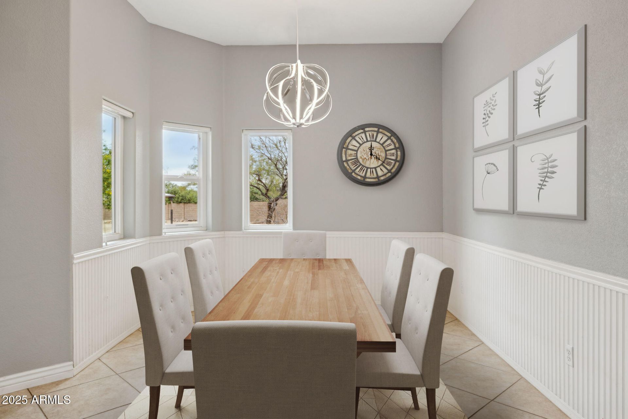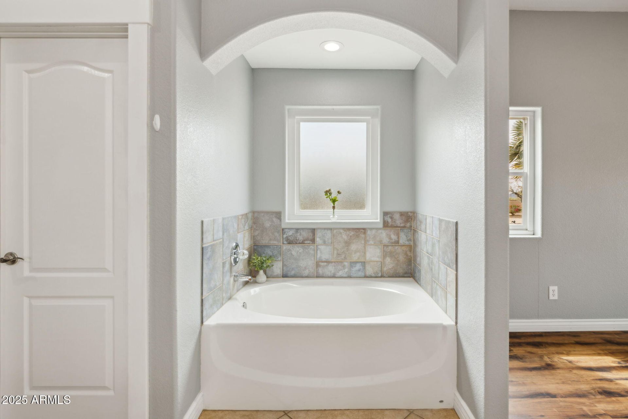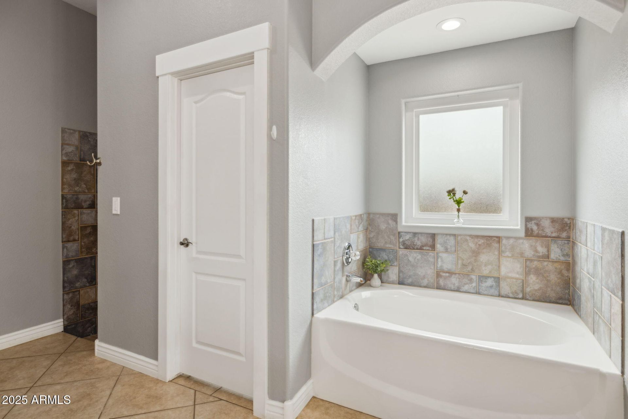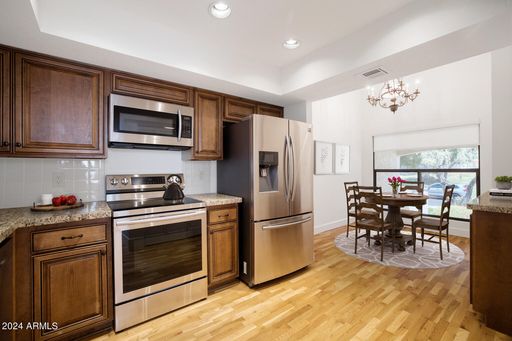- 4 Beds
- 3,024 sqft
This is a carousel gallery, which opens as a modal once you click on any image. The carousel is controlled by both Next and Previous buttons, which allow you to navigate through the images or jump to a specific slide. Close the modal to stop viewing the carousel.
Property Description
Tucked at the end of a peaceful block in North Phoenix, this stunning single-level home offers the perfect blend of comfort, style, and tranquility. With 4 bedrooms, 2.5 baths, and a backyard oasis, this is where lasting memories are made. From the moment you arrive, the curb appeal welcomes you with a freshly painted exterior, stacked stone accents, and desert landscaping that enhances the surrounding natural beauty. Step inside to soaring 10' ceilings and sunlight streaming through newer windows and doors, including expansive 16' sliding doors in the great room that seamlessly blend indoor and outdoor living. Thoughtful upgrades include contemporary lighting with smart switches, wide baseboards, and sleek door hardware. At the heart of the home, the warm kitchen is... designed for gathering. Rich hickory cabinetry, granite countertops, and a spacious island with breakfast bar seating make it functional and beautiful. Enjoy the convenience of a walk-in pantry, R/O filtered water, and a cozy eat-in dining area framed by elegant wainscoting and a stylish chandelier. The primary suite is a true retreat, set apart from the secondary bedrooms. The tray ceiling adds character, while direct patio access allows you to take a dip in the pool or hot tub or just enjoy a breath of fresh air. The spa-like ensuite bath features dual sinks, a large step-in shower with multiple shower heads, a soaking tub, and a spacious walk-in closet with built-in organization. On the opposite side of the home, you'll find three additional bedrooms--two with walk-in closets, one with built-in storage, and one with sliding doors to the backyard. A shared full bath is nearby. The versatile formal dining area is ready to host your gatherings but could also serve as a game room or home office. A dedicated laundry room includes a utility sink and full-size refrigerator. Step outside and discover your backyard paradise. The covered patio with misters invites you to unwind while overlooking the sparkling 30,000-gallon heated saltwater diving pool with a peaceful rock fountain. Whether you're soaking in the pergola-covered hot tub, picking fresh fruit from the trees, or dreaming of adding a casita or sport court, the possibilities are endless. And let's not forget the breathtaking mountain views that make every sunset magical. For those who love their toys and hobbies, the 3-car garage is a dream with epoxy floors, built-in cabinetry, a workbench, EV charging, and even a mini-split system for comfort year-round. Plus, an adjacent RV gate leads to additional storage space. Set on a private full-acre lot at the end of a short gravel road, you'll enjoy the best of both worlds--seclusion and convenience. With city water, easy access to I-17, and top-rated schools like Great Hearts Academy Anthem, plus nearby shopping, dining, and miles of scenic trails, everything you need is right at your fingertips. Welcome home!
Property Highlights
- Annual Tax: $ 4494.0
- Cooling: Central A/C
- Garage Count: 3 Car Garage
- Pool Description: Pool
- Water: City Water
- Region: ARIZONA
Similar Listings
The listing broker’s offer of compensation is made only to participants of the multiple listing service where the listing is filed.
Request Information
Yes, I would like more information from Coldwell Banker. Please use and/or share my information with a Coldwell Banker agent to contact me about my real estate needs.
By clicking CONTACT, I agree a Coldwell Banker Agent may contact me by phone or text message including by automated means about real estate services, and that I can access real estate services without providing my phone number. I acknowledge that I have read and agree to the Terms of Use and Privacy Policy.


