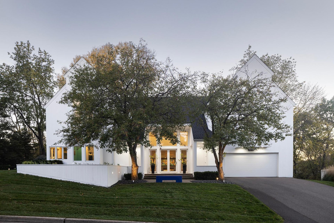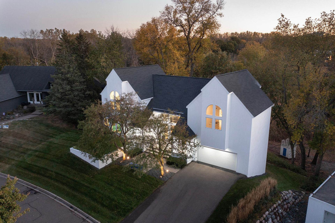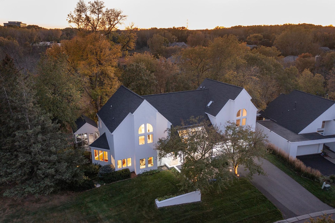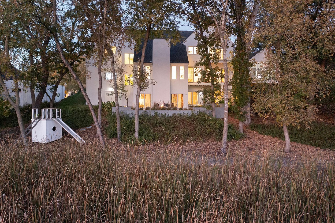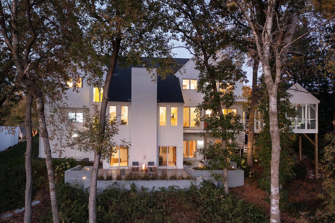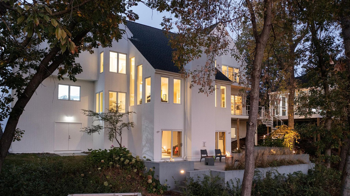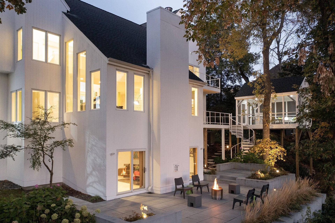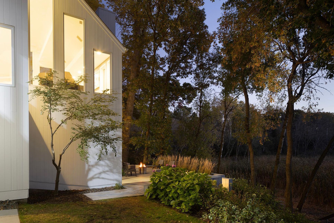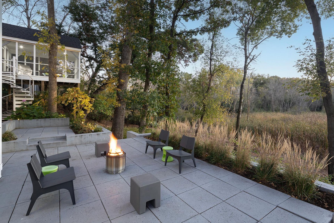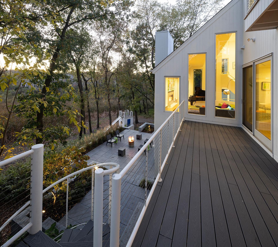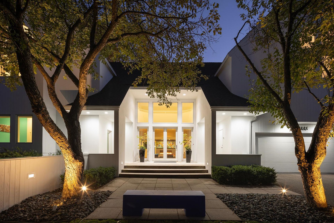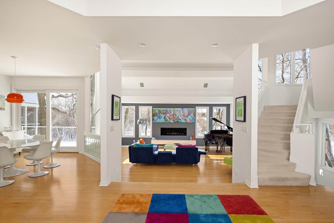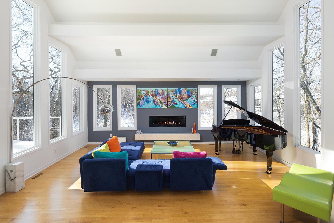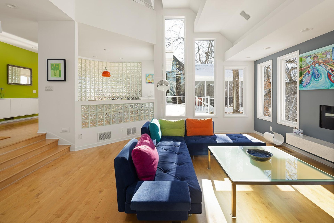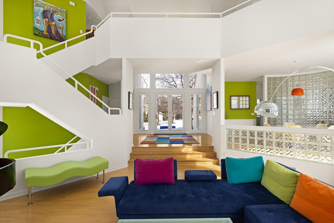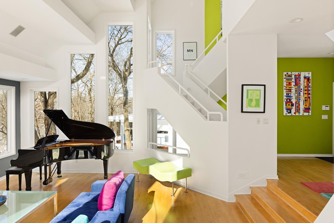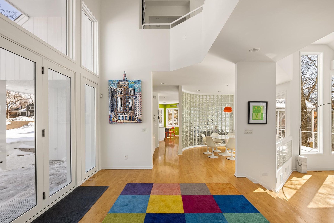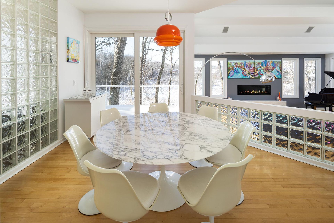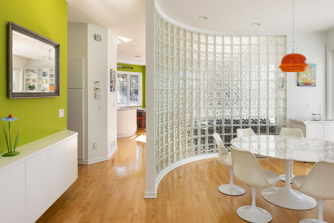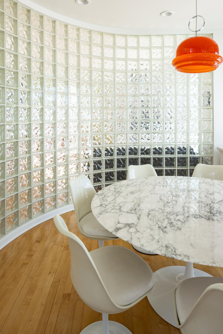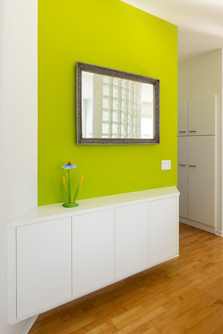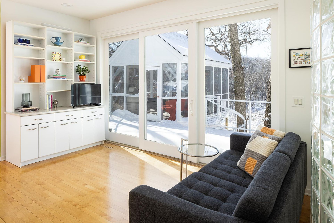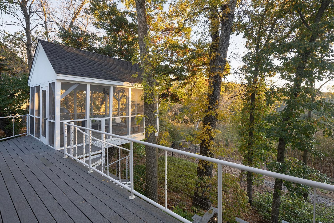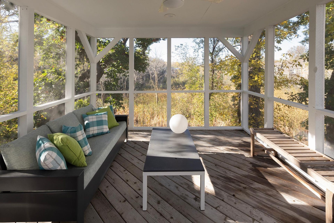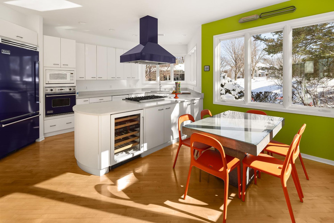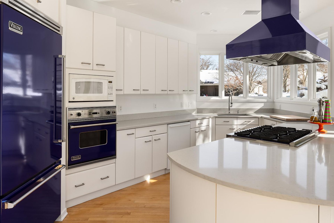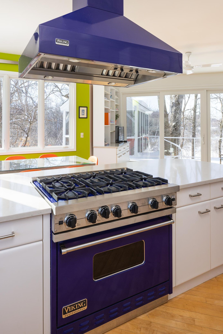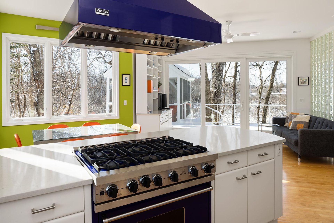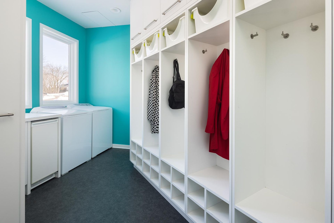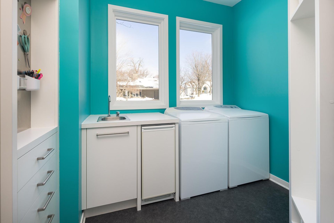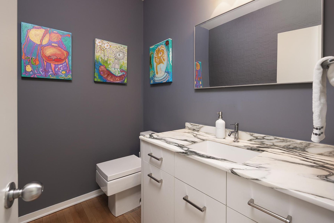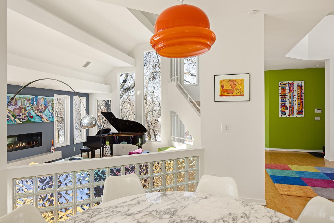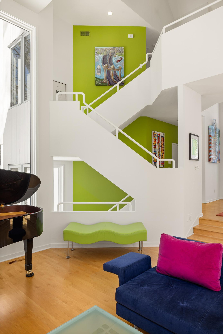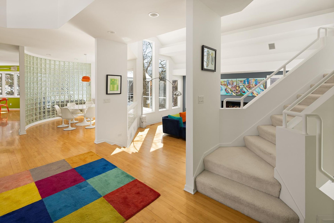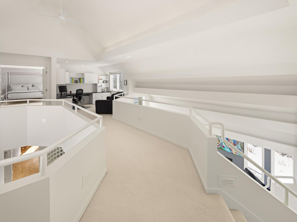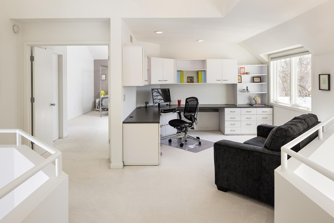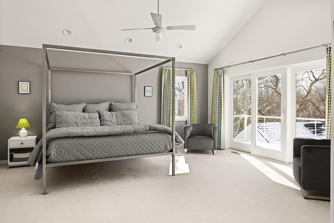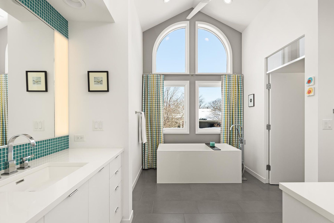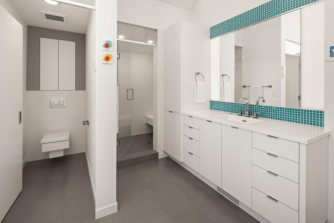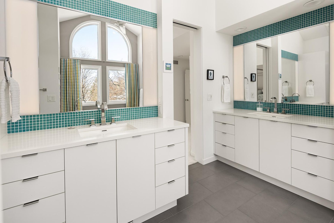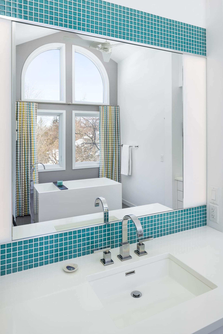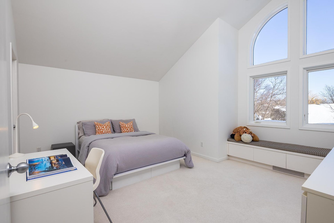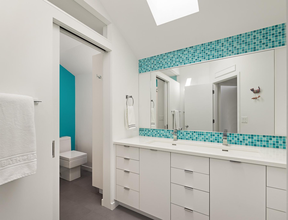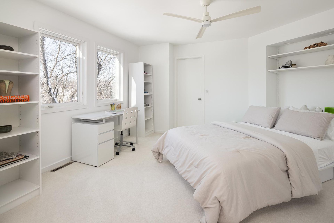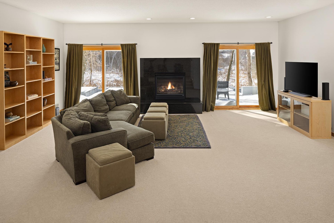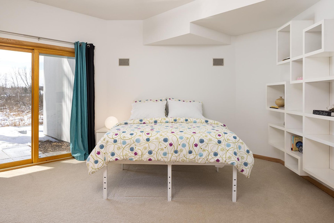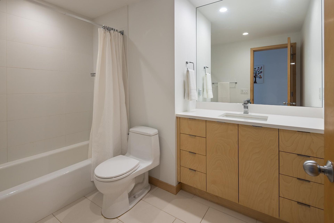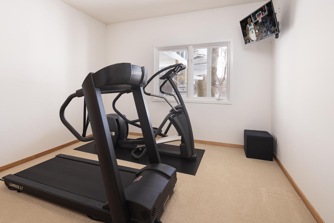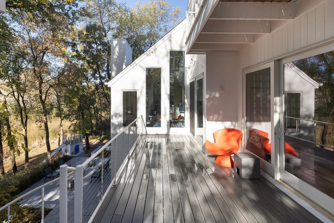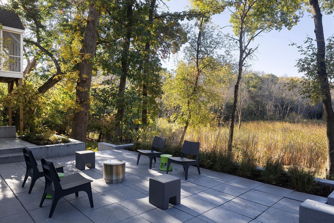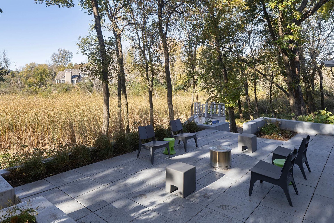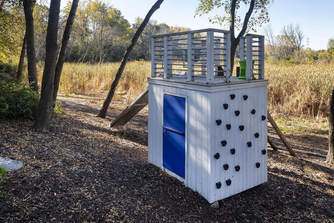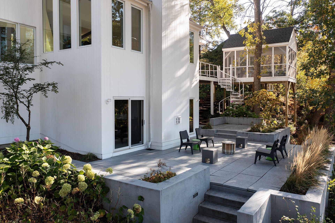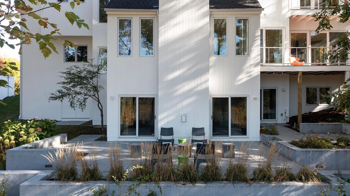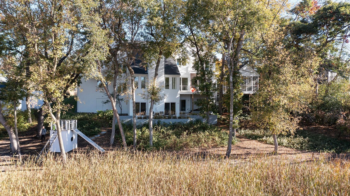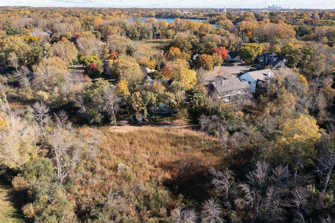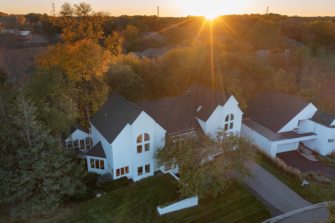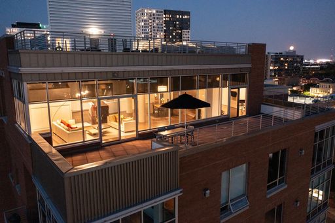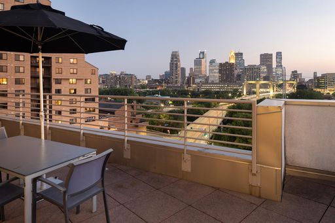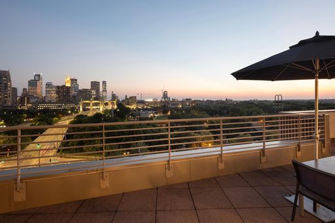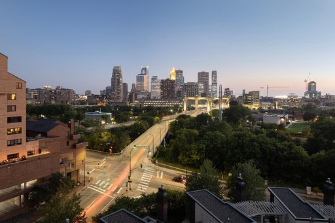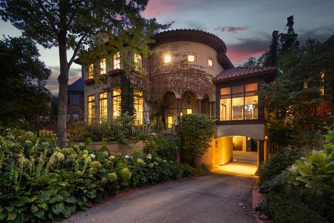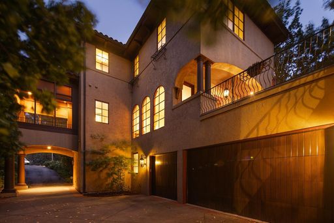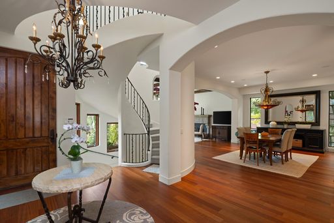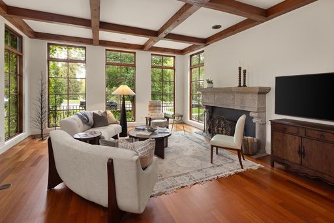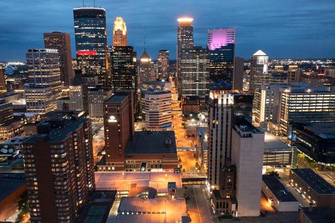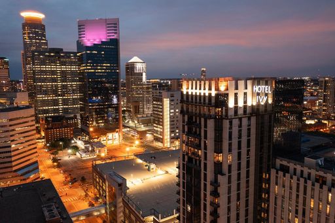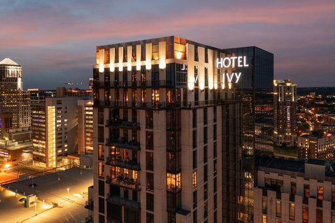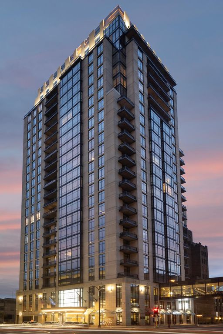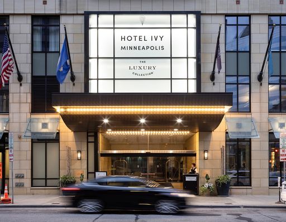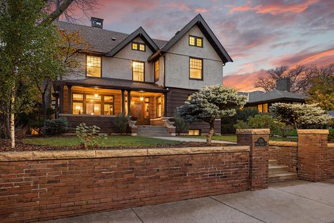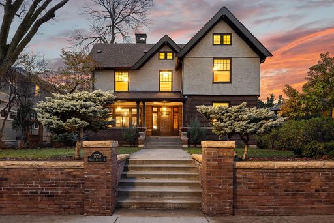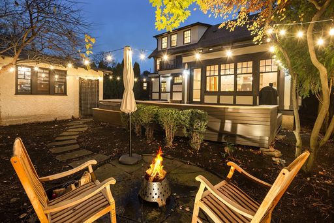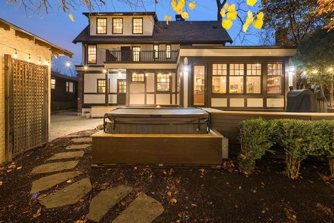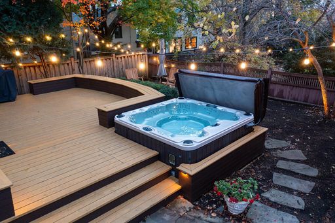- 5 Beds
- 4 Total Baths
- 4,306 sqft
This is a carousel gallery, which opens as a modal once you click on any image. The carousel is controlled by both Next and Previous buttons, which allow you to navigate through the images or jump to a specific slide. Close the modal to stop viewing the carousel.
Property Description
Designed by internationally renowned architect Charles R. Stinson and crafted by Streeter Custom Builder, this exceptional contemporary residence gracefully hovers among the trees, embracing its spectacular woodland/wetland surroundings and creates a profound relationship between architecture and nature. Wrapped in glass and composed around a remarkable double-height living area, light-infused inspiring interior spaces effortlessly bring the outdoors in and provide perfectly framed nature vistas that effortlessly expand space. Sculptural in form, masterful in design, luxurious in material palette - a one-of-a-kind artful home that marvelously melds memorable architecture, artisan craftsmanship, welcoming functionality, wonderful natural light and calming privacy. Soaring interior volume, design-led kitchen featuring high-level appointments, curved dining area with glass block accent wall, voluminous living room with mesmerizing designer fireplace, Zen-like primary retreat with CRS Interiors/Streeter renovated ethereal spa-bath, unique second floor catwalk featuring office/sitting area, walkout lower level, abundant storage, detached architectural screened porch and club/playhouse surrounded by nature and multiple stylish outdoor living areas. A spectacular design-driven home where every expertly crafted detail was carefully considered and each remarkable nature view strategically framed - creating the ultimate backdrop for elevated living. Extensive updates over ownership (see supplement for full list) involve work by the industry's most talented, including: Charles R. Stinson Interiors (CRS), MDS Remodeling, Streeter Custom Builder, Sunray Custom Cabinets and Landscape Renovations. Updates include: three-bathroom renovation designs by CRS Interiors, kitchen rework by Sunray, custom finishes and built-ins, many new windows/doors, roof, various mechanicals, patios, paint, landscaping and much more. A distinctive home with signature features - Viking, Sub-Zero, Bosch, Fisher & Paykel, Duravit, Wetstyle bathtub/sinks, Grohe, Marble, Cambria, Montigo gas fireplace, custom metal work by Designer Iron etc. Highly coveted location - scenic trails, Shady Oak Lake, parks, shopping and restaurants.
270 - Hopkins
Property Highlights
- Annual Tax: $ 11955.0
- Cooling: Central A/C
- Fireplace Count: 2 Fireplaces
- Garage Count: 2 Car Garage
- Heating Fuel Type: Gas
- Heating Type: Forced Air
- Sewer: Public
- Water: City Water
- Region: MINNESOTA
Similar Listings
The listing broker’s offer of compensation is made only to participants of the multiple listing service where the listing is filed.
Request Information
Yes, I would like more information from Coldwell Banker. Please use and/or share my information with a Coldwell Banker agent to contact me about my real estate needs.
By clicking CONTACT, I agree a Coldwell Banker Agent may contact me by phone or text message including by automated means about real estate services, and that I can access real estate services without providing my phone number. I acknowledge that I have read and agree to the Terms of Use and Privacy Policy.
