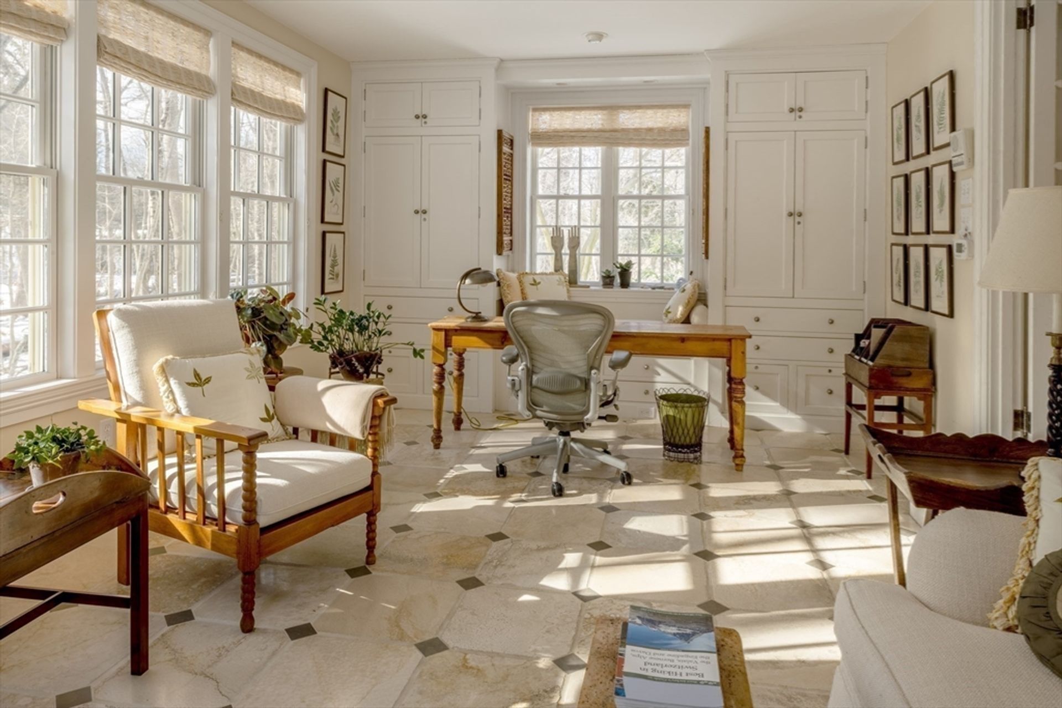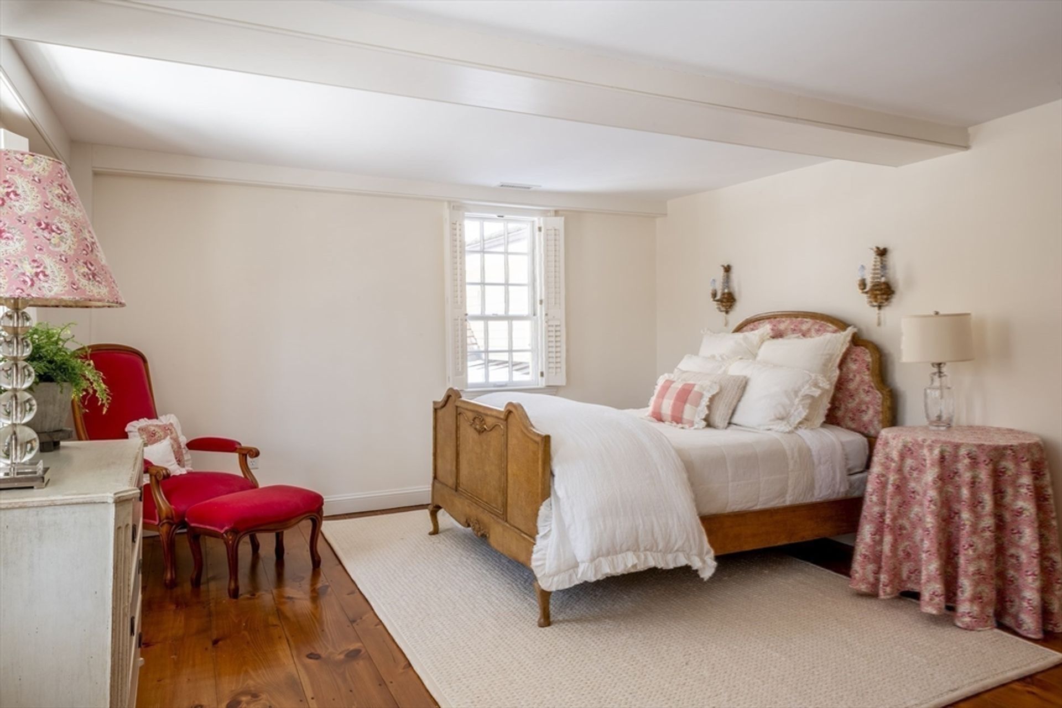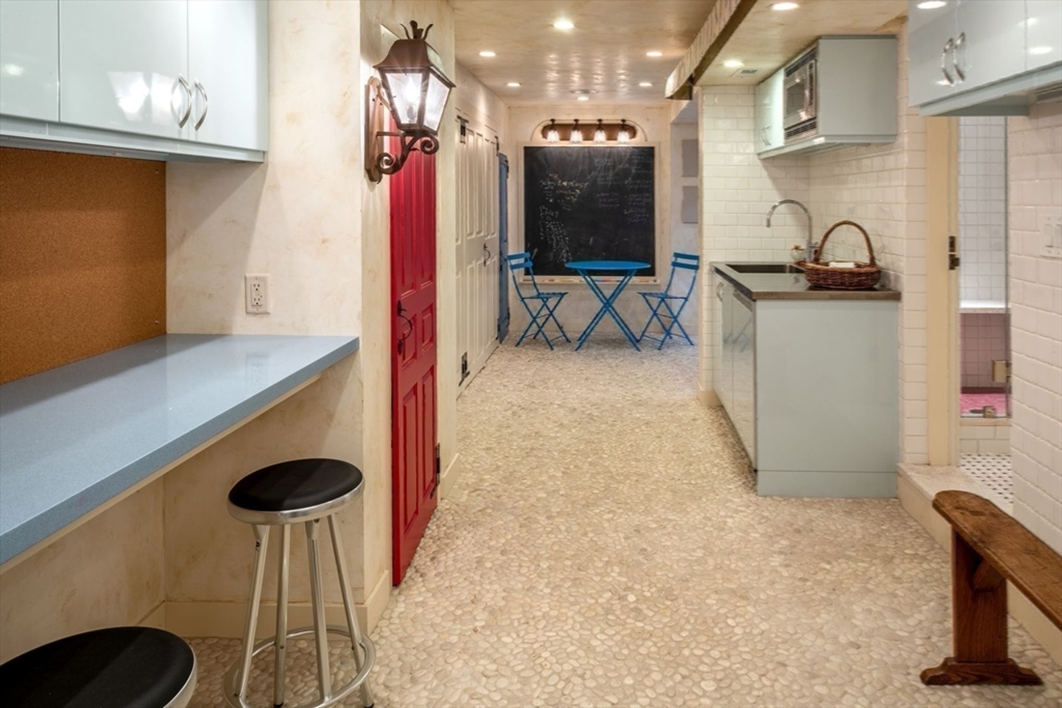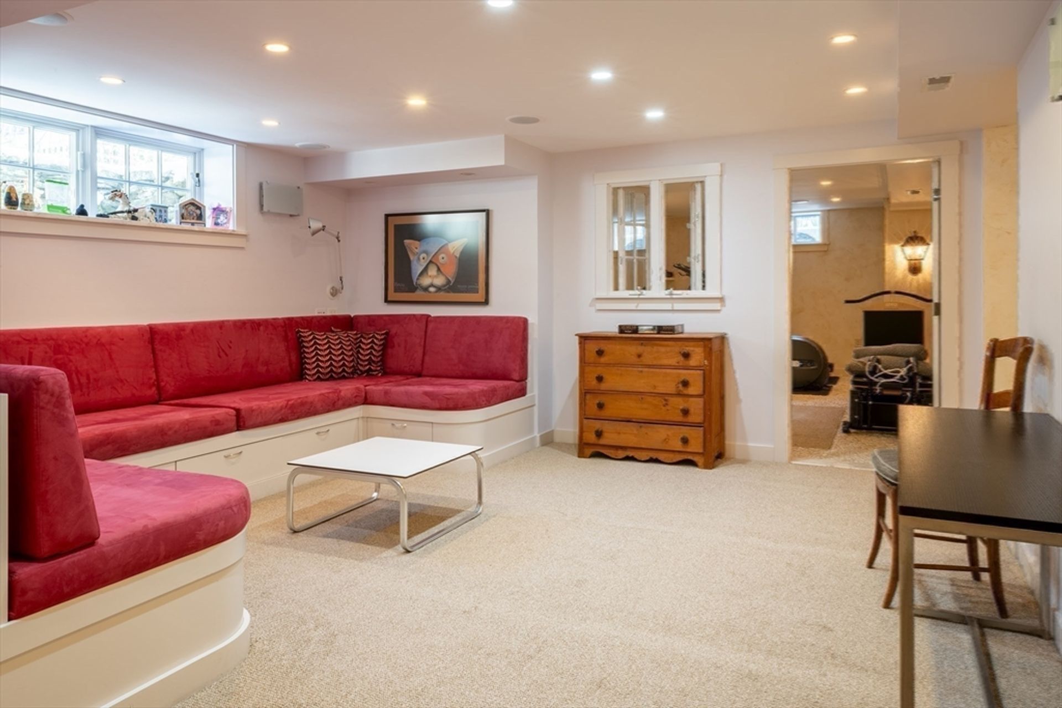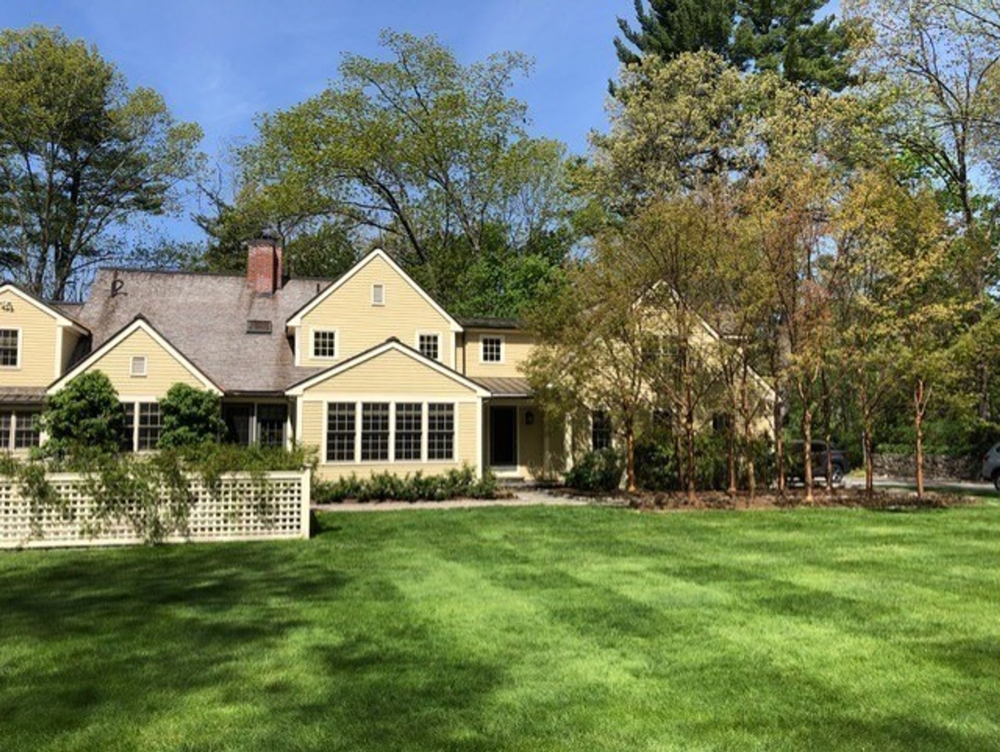- 5 Beds
- 5 Total Baths
- 5,694 sqft
This is a carousel gallery, which opens as a modal once you click on any image. The carousel is controlled by both Next and Previous buttons, which allow you to navigate through the images or jump to a specific slide. Close the modal to stop viewing the carousel.
Property Description
Welcome to 58 Abbot St, Andover - a timeless retreat where historic elegance meets modern luxury. As you arrive, lush gardens and a long driveway leads to this 1745-built estate on over two acres. Step inside to antique wide pine floors, sunlit rooms, and custom built-ins. The chef's kitchen, with Sub-Zero, Thermador, and Viking appliances, is perfect for entertaining. 5 spacious bedrooms and 4.5 baths offer comfort, while the primary suite blends charm with modern amenities. Relax in the sauna, enjoy the radiant heated basement playroom and gym, or step outside to a private oasis with terraced gardens, scenic pathways, a fire pit, and an amphitheater-style entertaining space. A heated 3-car garage adds convenience. Just minutes from Phillips Academy, shops, and parks, this estate also includes the adjacent parcel at 56 Abbot St., offering endless possibilities. Don't miss out on this extraordinary opportunity to make this enchanting estate home!
Property Highlights
- Annual Tax: $ 23454.0
- Cooling: Central A/C
- Fireplace Count: 4+ Fireplaces
- Garage Count: 3 Car Garage
- Heating Type: Forced Air
- Sewer: Public
- Water: City Water
- Region: CENTRAL NEW ENGLAND
- Primary School: South
- Middle School: Doherty
- High School: Andover High
Similar Listings
The listing broker’s offer of compensation is made only to participants of the multiple listing service where the listing is filed.
Request Information
Yes, I would like more information from Coldwell Banker. Please use and/or share my information with a Coldwell Banker agent to contact me about my real estate needs.
By clicking CONTACT, I agree a Coldwell Banker Agent may contact me by phone or text message including by automated means about real estate services, and that I can access real estate services without providing my phone number. I acknowledge that I have read and agree to the Terms of Use and Privacy Policy.












