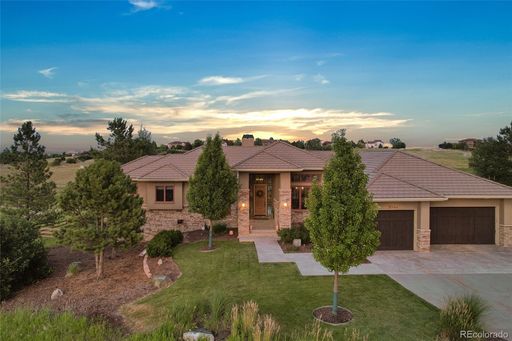- 6 Beds
- 8 Total Baths
- 8,927 sqft
This is a carousel gallery, which opens as a modal once you click on any image. The carousel is controlled by both Next and Previous buttons, which allow you to navigate through the images or jump to a specific slide. Close the modal to stop viewing the carousel.
Property Description
Experience the luxury & refined charm of 5625 Twilight Way-a sprawling retreat in the prestigious private golf club community of Pradera. Perfectly situated on nearly two acres, this stunning home backs to open space, offering unmatched privacy, awe-inspiring vistas, and breathtaking sunsets. Designed with elegance and warmth, this home showcases rich wood accents, sun-drenched windows, and striking custom details throughout. The spiral staircase & inviting grand foyer sets the stage as you step into the great room with stone-accented walls, a welcoming fireplace, & dramatic west-facing windows that steal the show. Flowing seamlessly into an elegant dining room with tray ceilings & a butler's pantry. The kitchen is a chef's dream, boasting exquisite cabinetry, high-end appliances, & a stunning oversized island with white quartz countertops-designed for both everyday living & festive gatherings. The main-level primary suite is a true sanctuary, featuring a double-sided fireplace, heated floors, a custom walk-in closet, private deck access and spa-inspired en-suite bathroom that rivals any five-star retreat. A second main-floor bedroom with an en-suite bath offers flexibility for multi-generational living or long-term guests. Take the party downstairs to an entertainer's paradise, complete with a second gourmet kitchen, stylish bar, home theater & a game room with another fireplace. Wine enthusiasts will adore the dedicated wine cellar/tasting room located off the theater & bar. Step outside to the unmatched beauty of the backyard, featuring multiple entertainment spaces that capture the natural splendor of Colorado! Don't miss the impressive five-car garage, offering ample storage for vehicles, toys, and even a golf cart. The exquisite circle drive adds a touch of grandeur, making guests feel as though they've arrived at a luxury retreat-valet parking not included! You must experience this home in person to truly appreciate its elegance, warmth, and welcoming charm!
Property Highlights
- Annual Tax: $ 21699.0
- Cooling: Central A/C
- Fireplace Count: 4+ Fireplaces
- Garage Count: 5 + Car Garage
- Heating Type: Forced Air
- Sewer: Public
- Water: City Water
- Region: COLORADO
- Primary School: Northeast
- Middle School: Sagewood
- High School: Ponderosa
Similar Listings
The listing broker’s offer of compensation is made only to participants of the multiple listing service where the listing is filed.
Request Information
Yes, I would like more information from Coldwell Banker. Please use and/or share my information with a Coldwell Banker agent to contact me about my real estate needs.
By clicking CONTACT, I agree a Coldwell Banker Agent may contact me by phone or text message including by automated means about real estate services, and that I can access real estate services without providing my phone number. I acknowledge that I have read and agree to the Terms of Use and Privacy Policy.























































