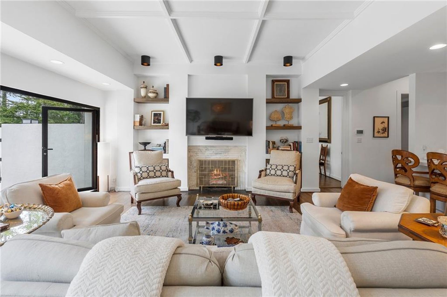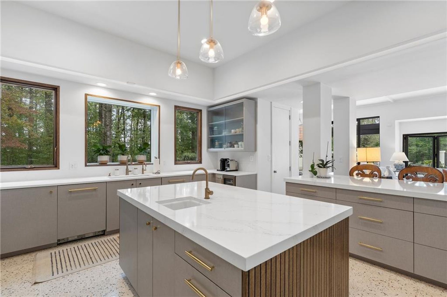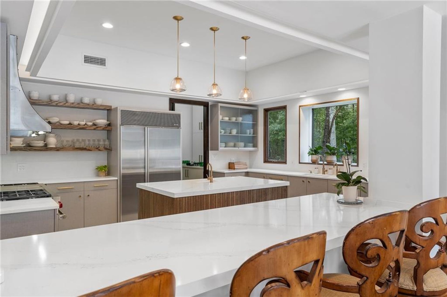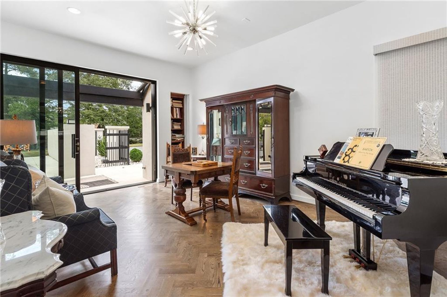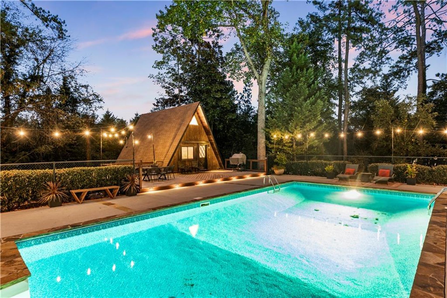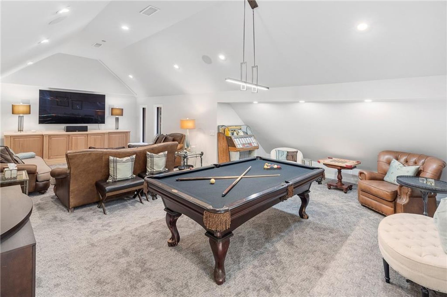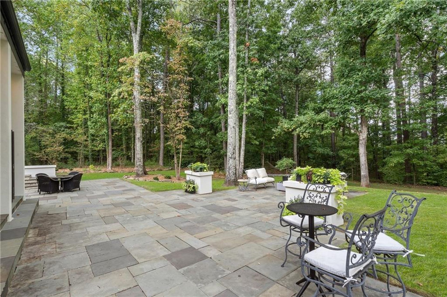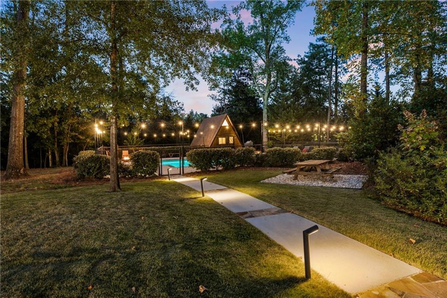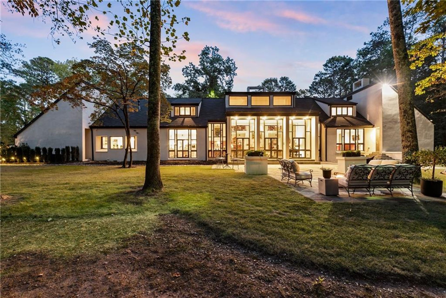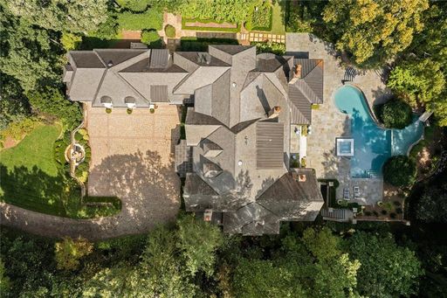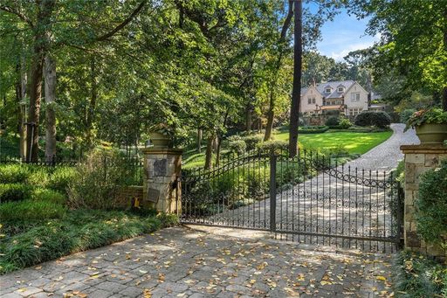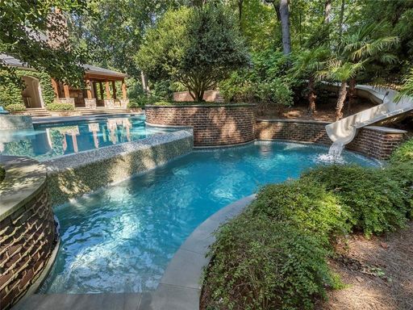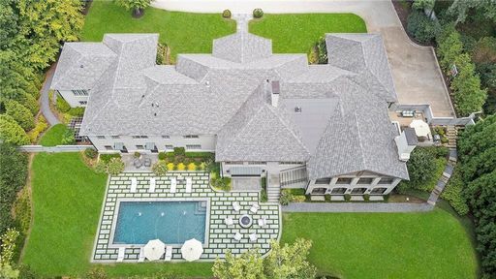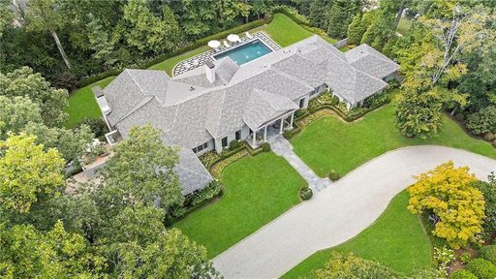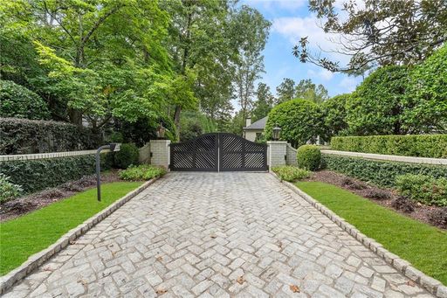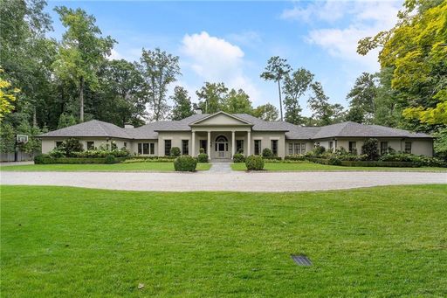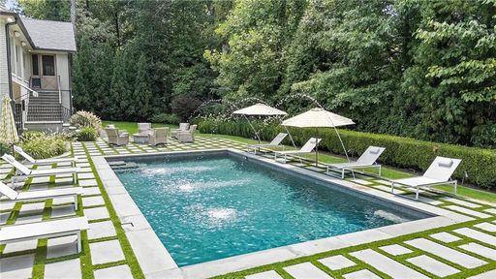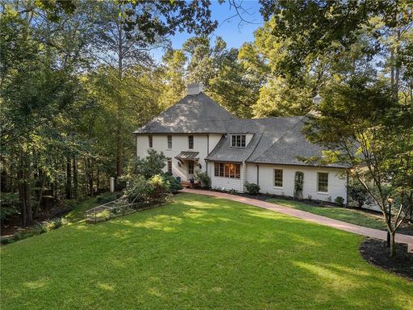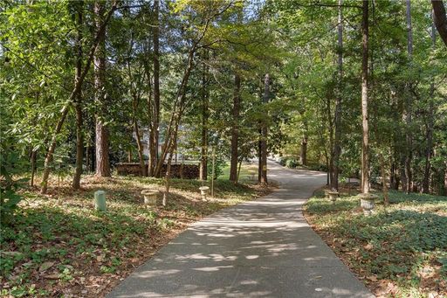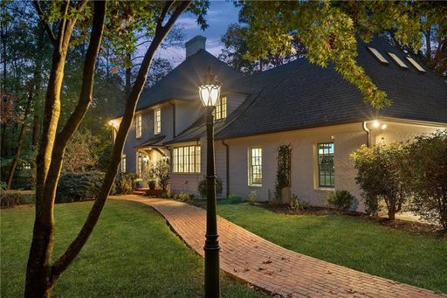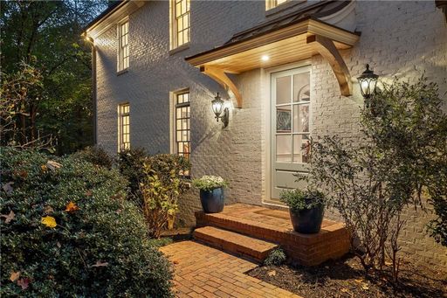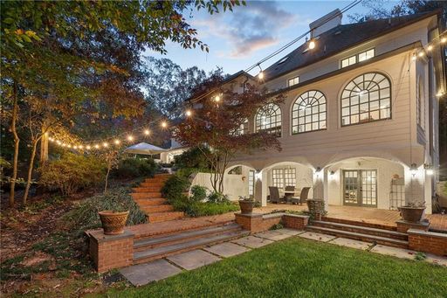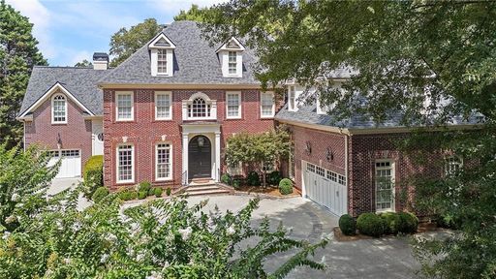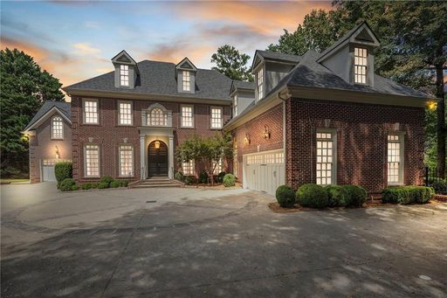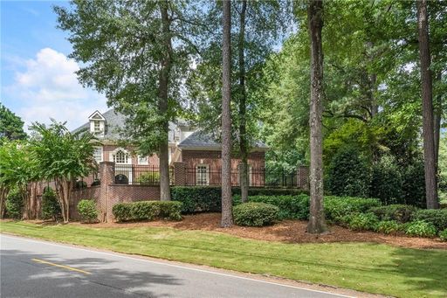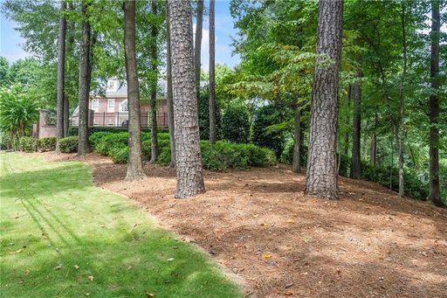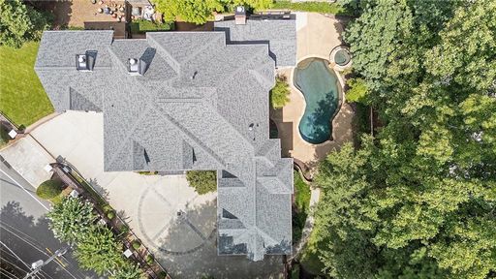- 6 Beds
- 7 Total Baths
- 8,566 sqft
This is a carousel gallery, which opens as a modal once you click on any image. The carousel is controlled by both Next and Previous buttons, which allow you to navigate through the images or jump to a specific slide. Close the modal to stop viewing the carousel.
Property Description
Experience this rare and stunning residence designed by renowned architect Henri Jova (1919 - 2014), offering 10.95 acres of privacy, space, and beauty. His work was marked by a sleek, minimalist style that combined functionality with elegance, often using clean lines, open spaces, and a blend of natural and urban elements. He believed in creating structures that harmonized with their surroundings. This home's original design was centered around the scale of large family furniture pieces, with grandly proportioned rooms that reflect both elegance and functionality. Highlights of the interior include a sunken living room with a 30-foot ceiling and walls of glass and large double doors that open to massive outdoor patios. The living room and dining room with full bar, create an inviting and open flow throughout the home. The completely reimagined kitchen features gleaming terrazzo floors and opens to a cozy family room, breakfast room and den where new Pella door walls fully retract to seamlessly blend the indoor living space with the expansive outdoor patio and pool area. On the other end of the residence is a private sanctuary, the primary bedroom suite, featuring a morning kitchen, two dressing rooms, a second laundry, a study and additional bedroom or yoga room and additional bath. Upstairs features three more bedrooms and an entire wing of entertaining space with a media room, billiards and a large recreation room with an outdoor patio. Outside, the property is equally impressive. A striking and original A-frame pool cabana enhances the resort-like atmosphere, while an additional structure is perfect for a studio or creative workspace. Zoned as agricultural property, the estate also offers ample space for horses, making it ideal for those seeking a blend of low key luxury living. This rare and stunning residence designed by renowned architect Henri Jova (1919 - 2014) His work was marked by a sleek, minimalist style that combined functionality with elegance, often using clean lines, open spaces, and a blend of natural and urban elements. He believed in creating structures that harmonized with their surroundings. This home's original design was centered around the scale of large family furniture pieces. Highlights of the interior include a sunken living room with a 30-foot ceiling and walls of glass and large double doors that open to massive outdoor patios. The completely reimagined kitchen features terrazzo floors and opens to a cozy family room and breakfast room where new Pella door walls fully retract to seamlessly blend the indoor living space with the expansive outdoor patio. On the other end of the residence is a private sanctuary, the primary bedroom suite, featuring a morning kitchen, two dressing rooms, a second laundry, a study and additional bedroom or yoga room and additional bath. Upstairs features three more bedrooms and an entire wing of entertaining space with a media room, billiards and a large recreation room with an outdoor patio. Outside, the property is equally impressive. Zoned as agricultural property, the estate also offers ample space for horses, making it ideal for those seeking a blend of luxury living and rural charm. Despite its peaceful and secluded setting, this home is conveniently located near some of the area's best dining, shopping and school systems. The vibrant restaurants on Canton Street in Roswell, the upscale shopping at The Avenue in East Cobb, and the lively atmosphere of Avalon in Milton are all just a short drive away. Buckhead is less than 20 minutes away right down GA 400 to Lenox Mall and excellent dining. Get the best of both worlds with privacy yet so close to Atlanta. With its rare 10.95 acres, architectural significance, and close proximity to modern conveniences, this property is a truly exceptional opportunity for those seeking privacy, space and style. Roswell has some of the best parks all along the river just minutes away from this property.
Property Highlights
- Annual Tax: $ 15026.0
- Cooling: Central A/C
- Fireplace Count: 4+ Fireplaces
- Garage Count: 4 Car Garage
- Pool Description: Pool
- Sewer: Septic
- Water: City Water
- Region: ATLANTA
- Primary School: Roswell North
- Middle School: Crabapple
- High School: Roswell
Similar Listings
The listing broker’s offer of compensation is made only to participants of the multiple listing service where the listing is filed.
Request Information
Yes, I would like more information from Coldwell Banker. Please use and/or share my information with a Coldwell Banker agent to contact me about my real estate needs.
By clicking CONTACT, I agree a Coldwell Banker Agent may contact me by phone or text message including by automated means about real estate services, and that I can access real estate services without providing my phone number. I acknowledge that I have read and agree to the Terms of Use and Privacy Policy.

















