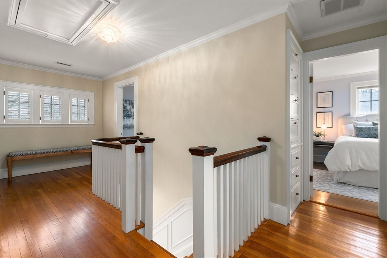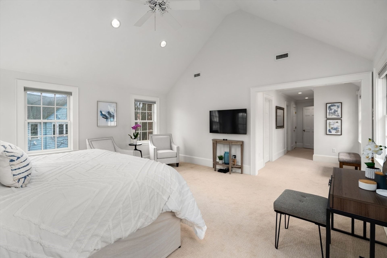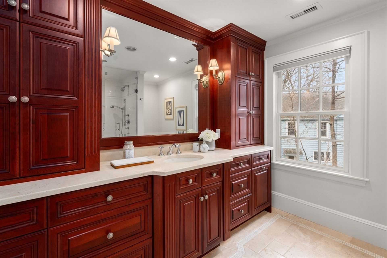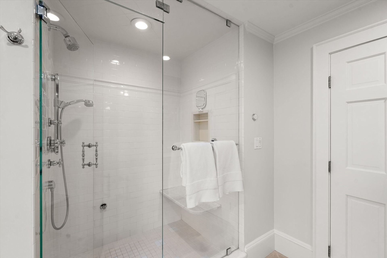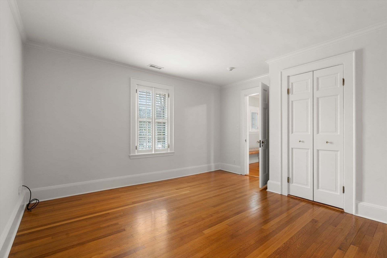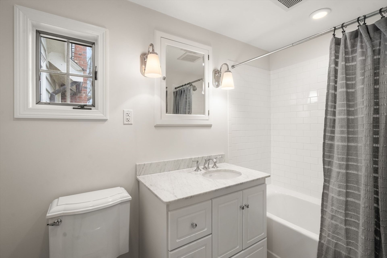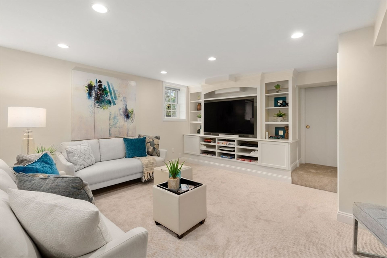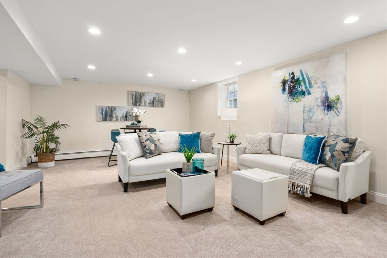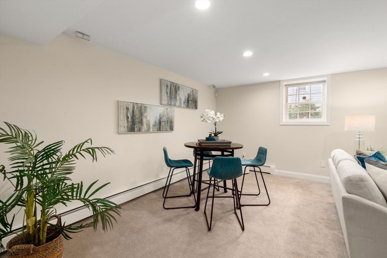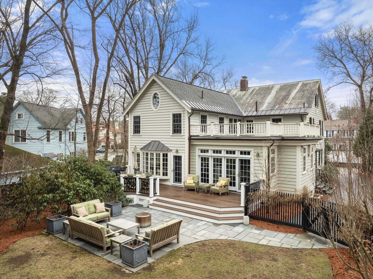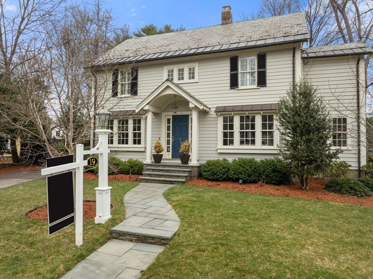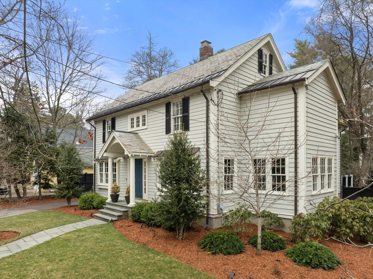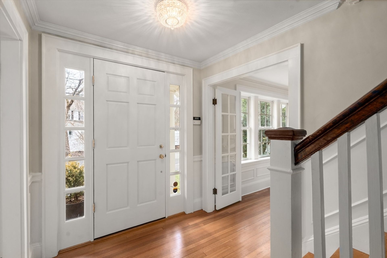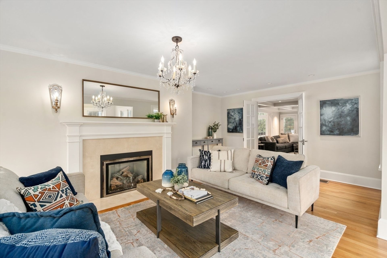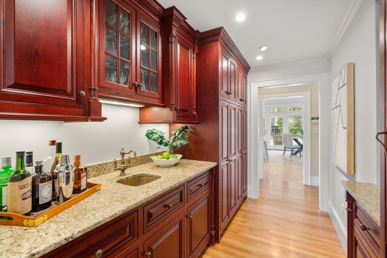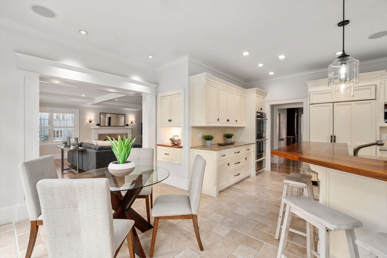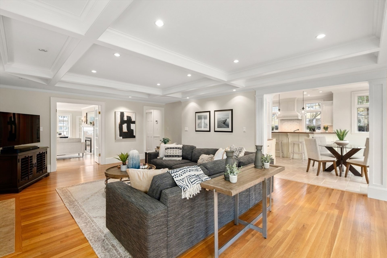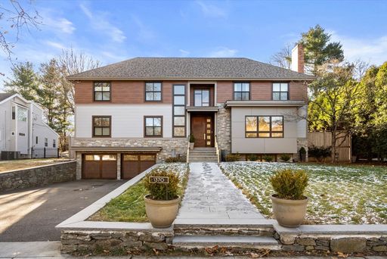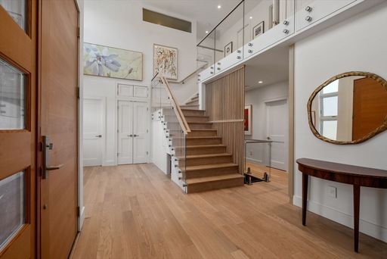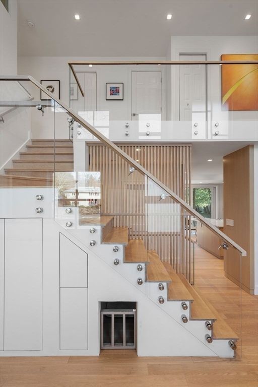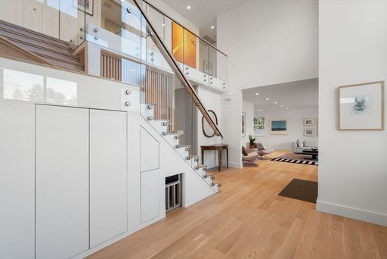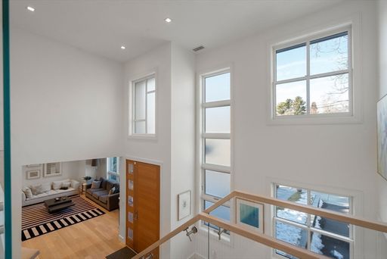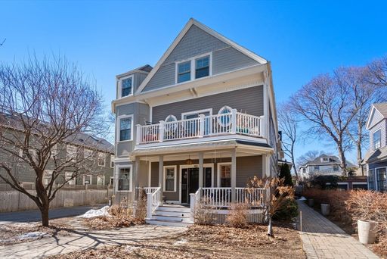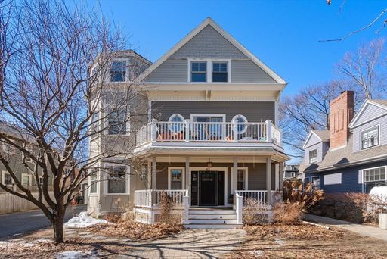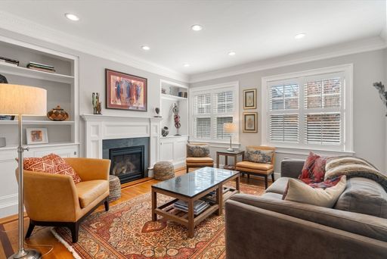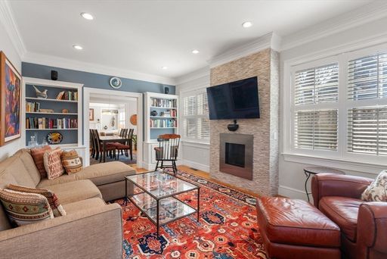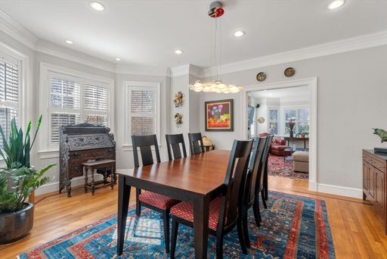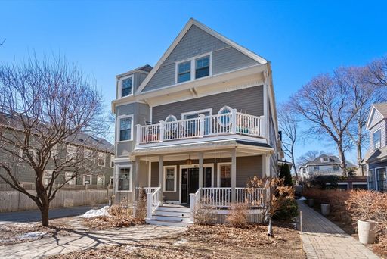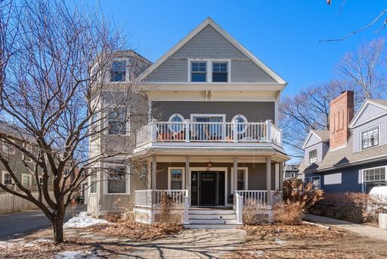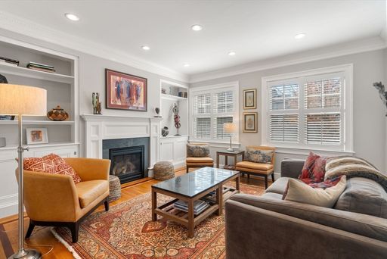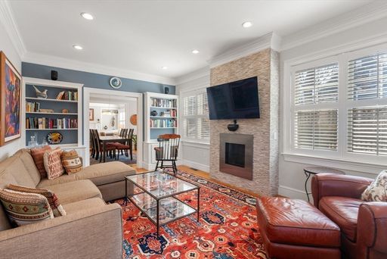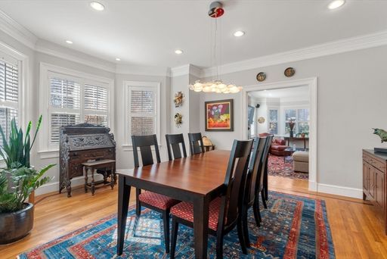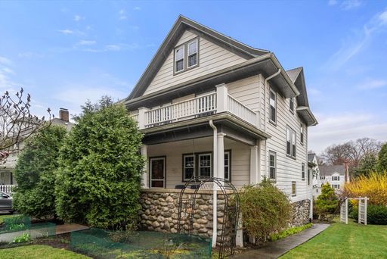- 4 Beds
- 4 Total Baths
- 4,780 sqft
This is a carousel gallery, which opens as a modal once you click on any image. The carousel is controlled by both Next and Previous buttons, which allow you to navigate through the images or jump to a specific slide. Close the modal to stop viewing the carousel.
Property Description
Located on one of Waban's prettiest streets, this spectacular Colonial style home has been exquisitely renovated. Beautiful curb appeal, enter into the front foyer of this residence to the entertainment sized living room w/ gas fireplace. The adjoining family room w/ fireplace, has coffered ceilings & french doors that open to the deck & bluestone patio. The well designed e-i-k has ample storage & features top of the line appliances & custom cabinets.The butler's pantry /wetbar leads into the dining room.The second level has 4 bedrooms, 2 of which have ensuite baths.The primary bedroom has vaulted ceilings, a large walk-in closet & a spa like bathroom, complete with steam shower. The lower level has fabulous space for a media room/ gym. The private office has beautiful built in cabinetry. The magnificent yard is an outdoor oasis with mature plantings, & offers great privacy. Within close proximity to Angier, shops, restaurants, the T, 128 & 90. Flat level yard. A special offering.
Property Highlights
- Annual Tax: $ 20468.0
- Cooling: Central A/C
- Fireplace Count: 2 Fireplaces
- Garage Count: 2 Car Garage
- Heating Type: Forced Air
- Sewer: Public
- Water: City Water
- Region: CENTRAL NEW ENGLAND
- Primary School: Angier
Similar Listings
The listing broker’s offer of compensation is made only to participants of the multiple listing service where the listing is filed.
Request Information
Yes, I would like more information from Coldwell Banker. Please use and/or share my information with a Coldwell Banker agent to contact me about my real estate needs.
By clicking CONTACT, I agree a Coldwell Banker Agent may contact me by phone or text message including by automated means about real estate services, and that I can access real estate services without providing my phone number. I acknowledge that I have read and agree to the Terms of Use and Privacy Policy.


