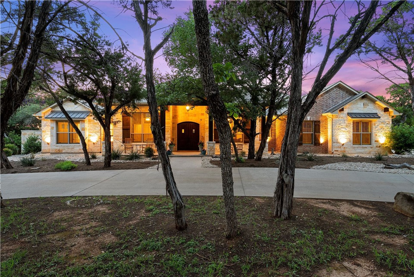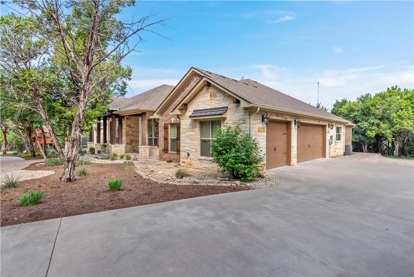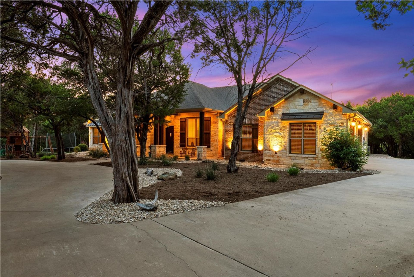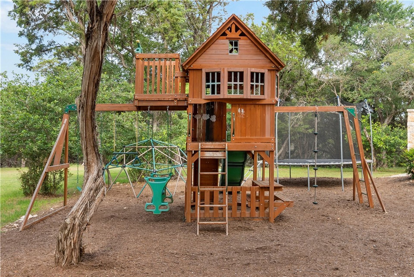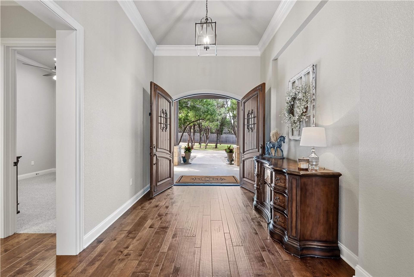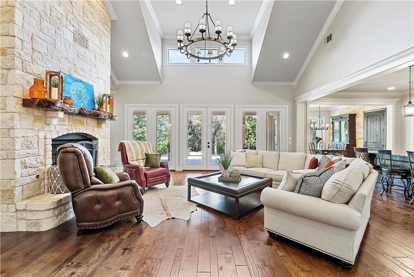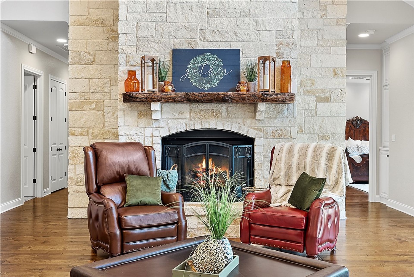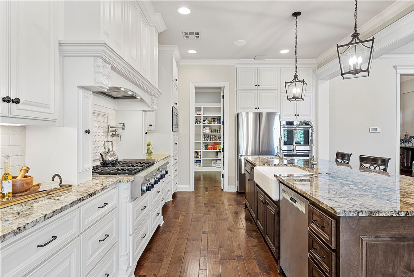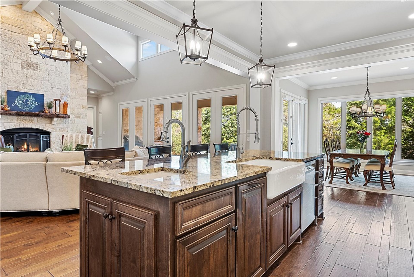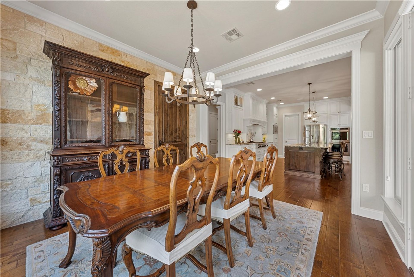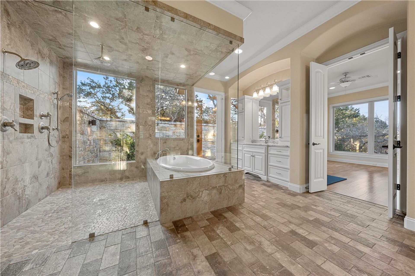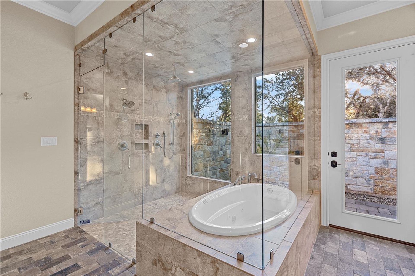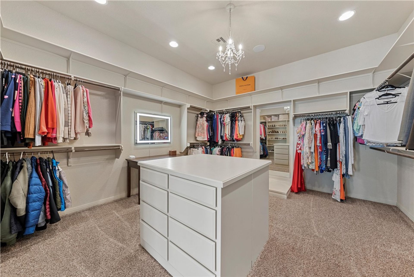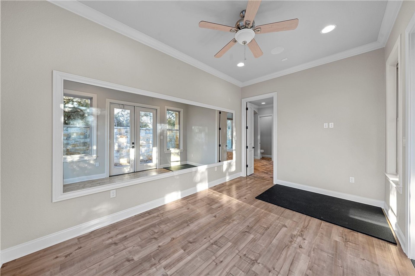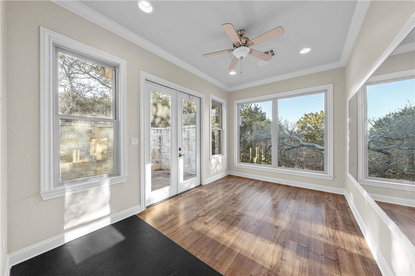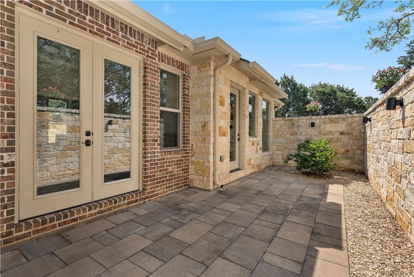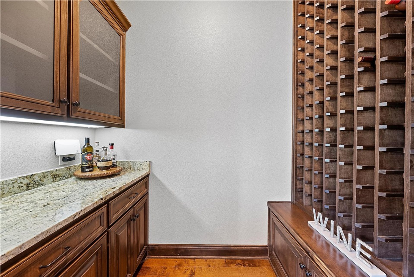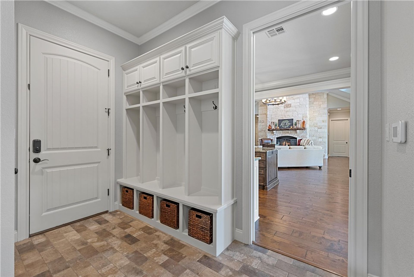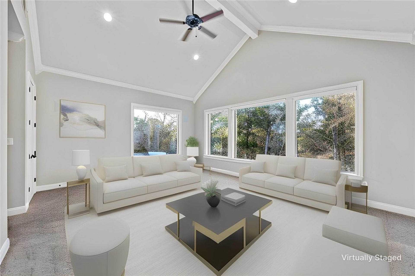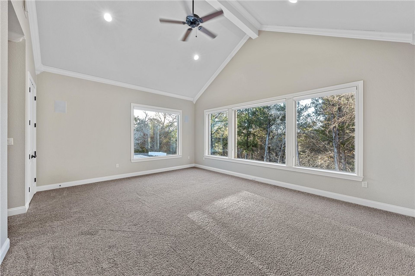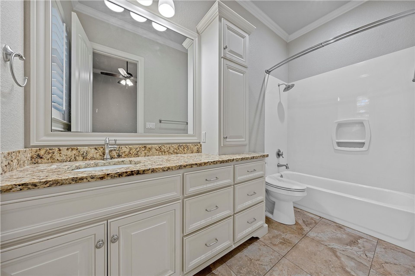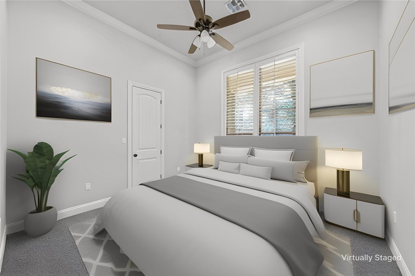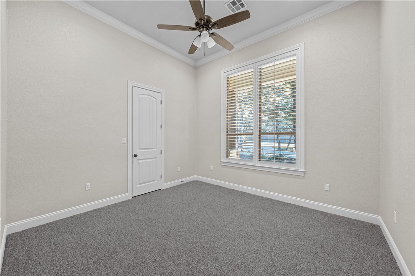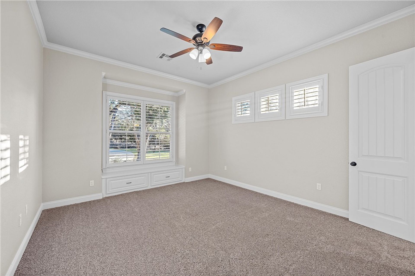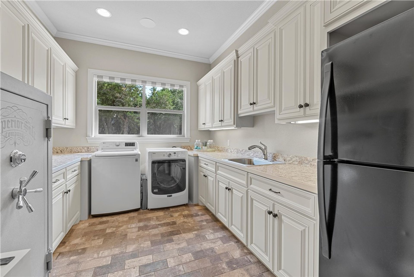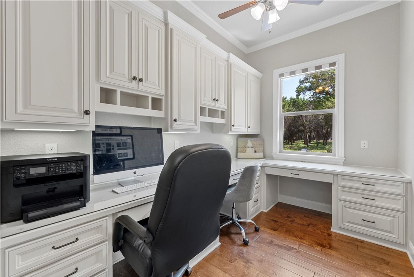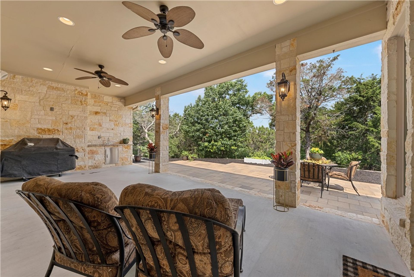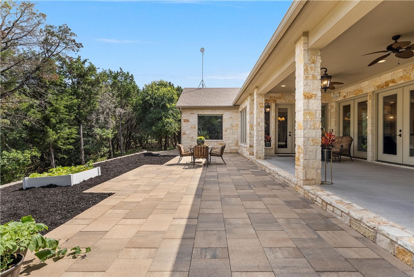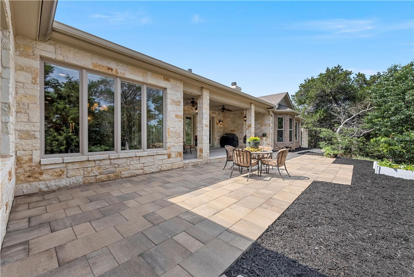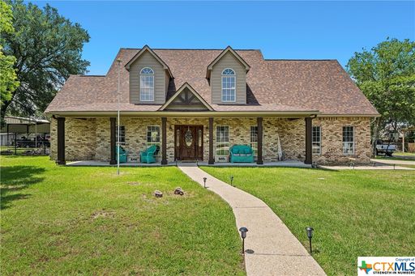- 4 Beds
- 4 Total Baths
- 4,063 sqft
This is a carousel gallery, which opens as a modal once you click on any image. The carousel is controlled by both Next and Previous buttons, which allow you to navigate through the images or jump to a specific slide. Close the modal to stop viewing the carousel.
Property Description
The splendor of this magnificent home offers elegance in every way! Experiencing peace and tranquility while being tucked away on 4 acres within the woods of the sought after "Hills of Childress Creek". Exceptionally master crafted and designed by the Alford Company. The awe-inspiring entry to this home, you are met with nature due to the abundant windows throughout this entire home. The floor to ceiling stone fire place and wooden beams offer true elegance. The kitchen was designed for a chef with a pot filler, gas stove with griddle, prep sink, gorgeous granite, custom cabinetry, double oven and an unbelievable chefs pantry. The breathtaking views from the formal dining is sure to please while having the wine closet near by to store your preferred spirits of choice. The true romantic elegance of the primary suite is sure not to disappoint! The ambience of the primary suite will make it for your favorite room of the house to disappear and relax. A gas fireplace and a sitting area for private time is just for starters. The primary bath is like no other you have ever seen, with large walled windows inviting the outdoors in, large separate shower with multiple rain heads, a whirlpool tub allowing for complete relaxation, a beautiful walk in closet lit by a chandelier that has plenty of hanging space and built-ins. The uniqueness of having an exercise studio conveniently off the master bath will keep you in shape while offering the serenity of gazing out the large windows at the beautiful topography of your land and a peaceful sitting area in the master suites private courtyard. The oversized laundry room offers a vast amount of storage along with plenty of counterspace, a private office with desk space, built in drawers and cabinetry is located off the main living area. The second living room radiates peace and comfort with the raised ceilings, large picturesque windows allowing for the beauty of the outdoor landscape to boom through. Each spacious bedroom offers its own private full bath and walk in closet. Wooden shutters and solar blinds throughout the home. The three car garage is large enough to accommodate your larger sized vehicles, with plenty storage space located upstairs in a decked attic space. Enjoy the whole home package with multi 4 surround sound, a wonderful playscape for the children to play and plenty of outdoor space to go on an adventure while appreciating the beauty this subdivision has to offer with all the Texas wild life. The back patio is perfect for entertaining or dining alfresco! The attic has spray foam insulation, the HVAC is multi-zoned which keeps utilities affordable. You will enjoy endless hot water with two Rinnai tankless systems. A wildlife conservation property tax exemption is another great advantage to this fabulous home! You will be in awe the minute you step through the front doors of this beautiful home! The seller had planned to place a pool and a shop/barndo on the property. The plans area available.
Property Highlights
- Basement: None
- Garage Count: 3 Car Garage
- Garage Description: Garage
Similar Listings
The listing broker’s offer of compensation is made only to participants of the multiple listing service where the listing is filed.
Request Information
Yes, I would like more information from Coldwell Banker. Please use and/or share my information with a Coldwell Banker agent to contact me about my real estate needs.
By clicking CONTACT, I agree a Coldwell Banker Agent may contact me by phone or text message including by automated means about real estate services, and that I can access real estate services without providing my phone number. I acknowledge that I have read and agree to the Terms of Use and Privacy Policy.
