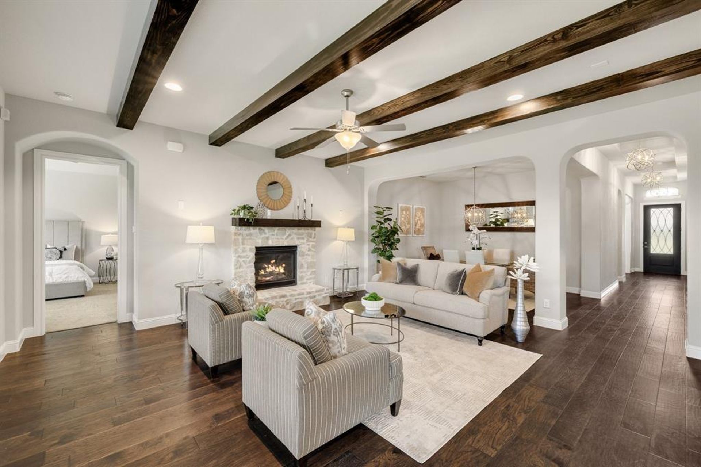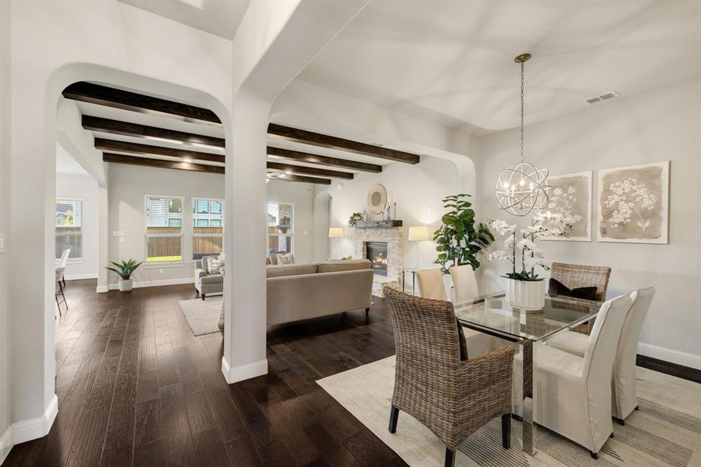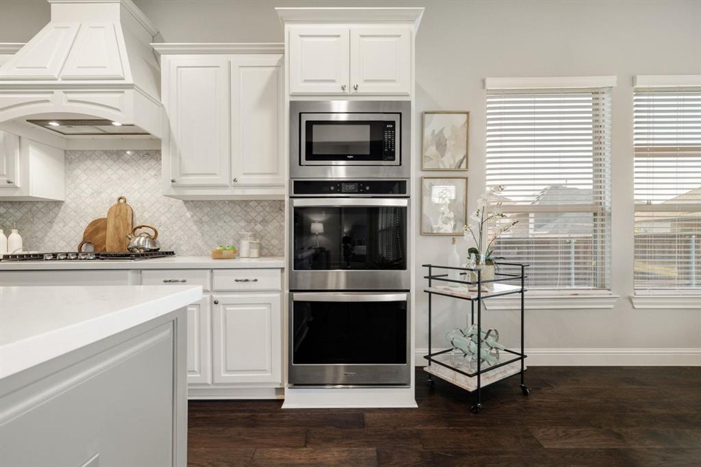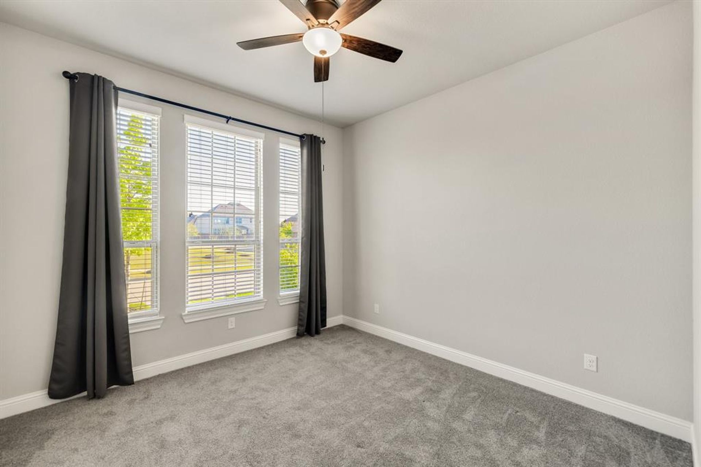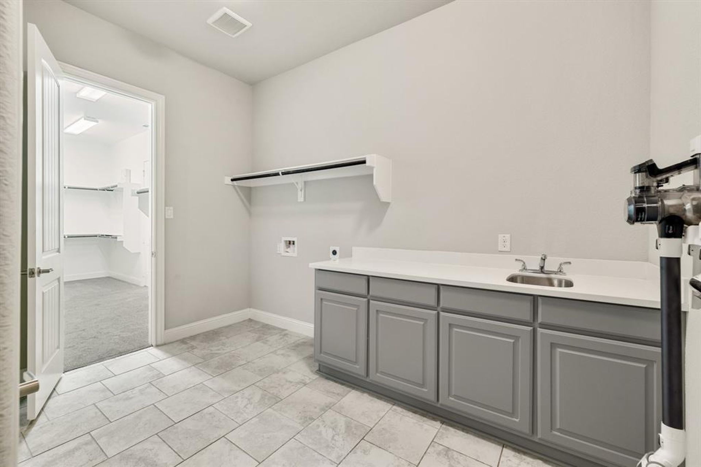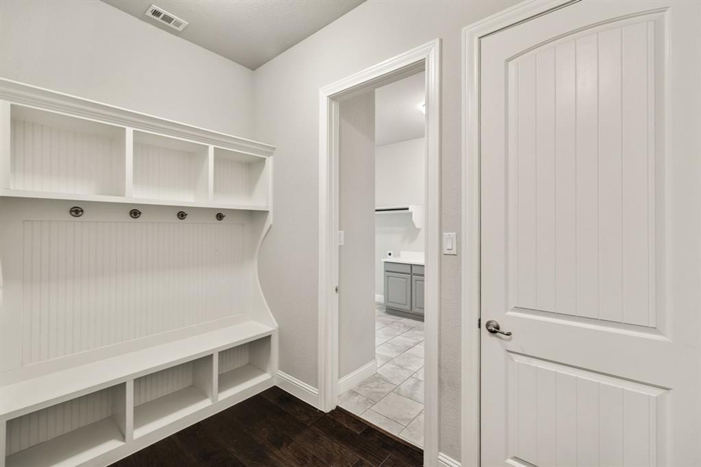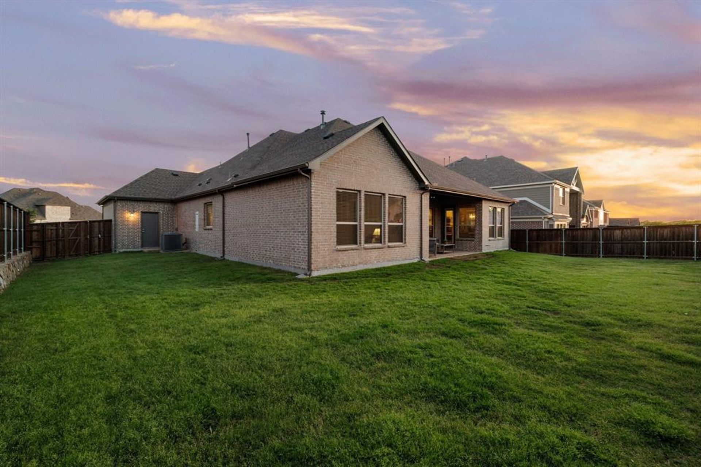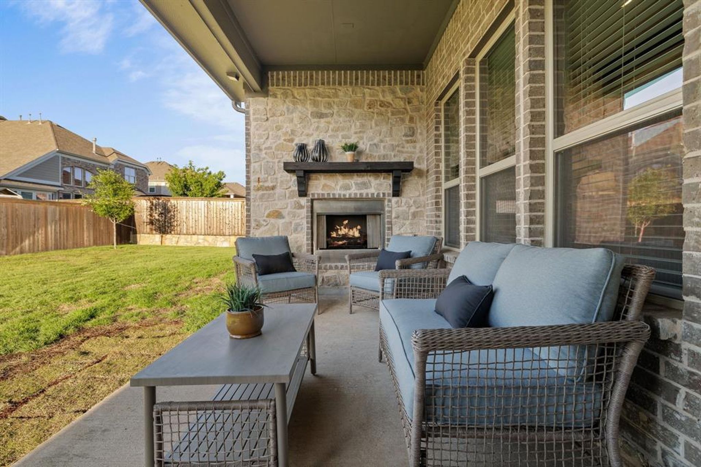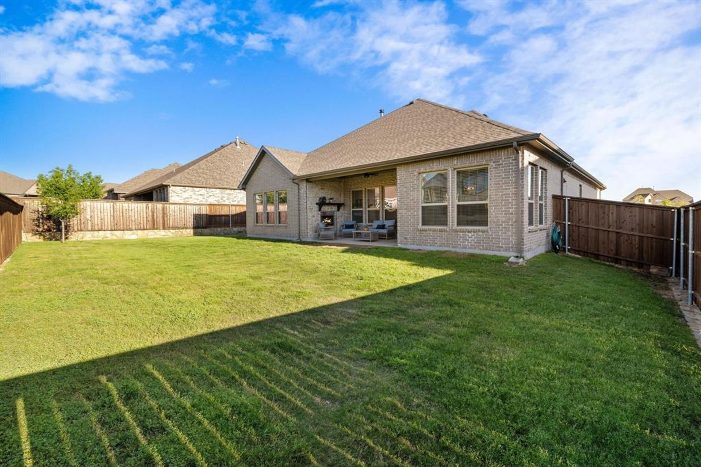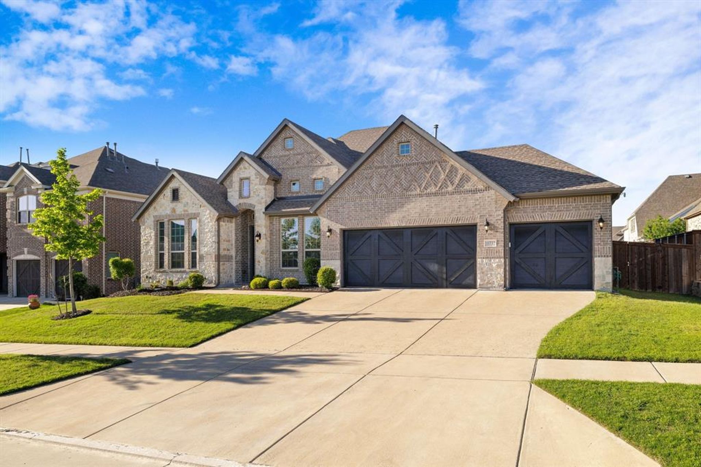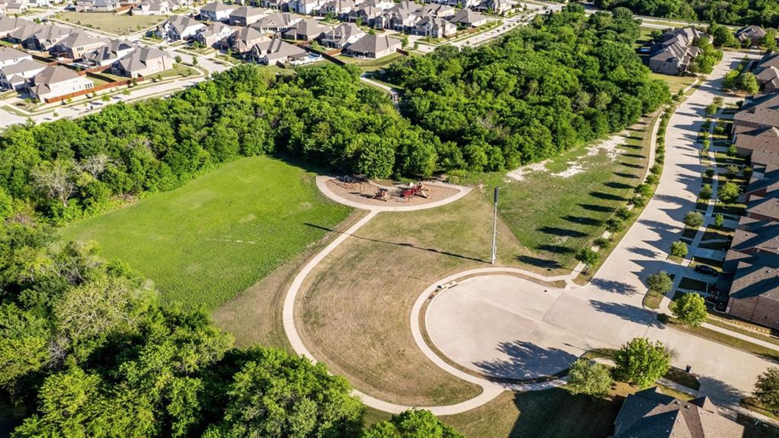- 3 Beds
- 3 Total Baths
- 2,637 sqft
This is a carousel gallery, which opens as a modal once you click on any image. The carousel is controlled by both Next and Previous buttons, which allow you to navigate through the images or jump to a specific slide. Close the modal to stop viewing the carousel.
Property Description
*BEST & FINAL OFFERS due by 7pm, Sun Apr 21st* Indulge in elegance & tranquility in this gorgeous 1-story Dunhill built home situated on an 80 ft. premium lot overlooking a lush green space in the prestigious Miramonte neigborhood, zoned to coveted Prosper ISD. Open floor plan features: high ceilings, a wide foyer that connects to the dining room, kitchen & living areas, w Wood flooring throughout ALL social areas. A wall of windows showcases the backyard & covered patio. Gourmet Kitchen w custom built white cabinets, 5 cook-top gas stove, built-in lights, wood wrapped vent, quartz countertops, SS appliances w double ovens, & a large island. Primary suite w ensuite bathroom, double sinks, separate shower, large walk-in closet & a lavish soaking tub. Split bedrooms, share a Jack-n-Jill bathroom. Study offers privacy w French doors. Large laundry room has a sink, quartz counter-tops, shelving & faces the mud room w bench & cabinetry. Enjoy a 4-car garage! Amenities: Community pool, park
Property Highlights
- Basement: None
- Garage Count: 4 Car Garage
- Garage Description: Garage
- Primary School: Judy Rucker
The listing broker’s offer of compensation is made only to participants of the multiple listing service where the listing is filed.
Request Information
Yes, I would like more information from Coldwell Banker. Please use and/or share my information with a Coldwell Banker agent to contact me about my real estate needs.
By clicking CONTACT, I agree a Coldwell Banker Agent may contact me by phone or text message including by automated means about real estate services, and that I can access real estate services without providing my phone number. I acknowledge that I have read and agree to the Terms of Use and Privacy Policy.






