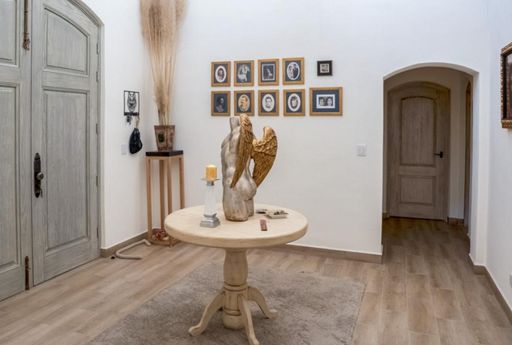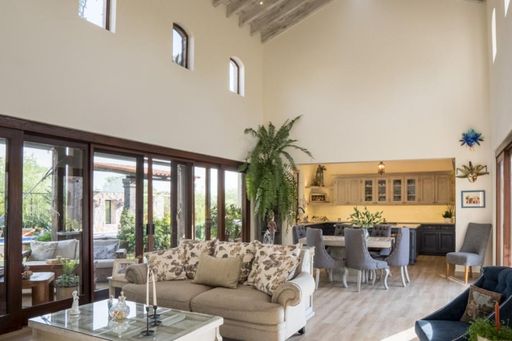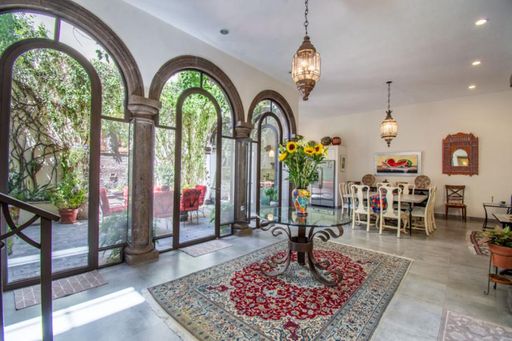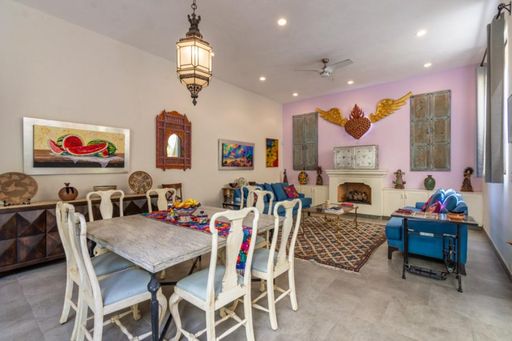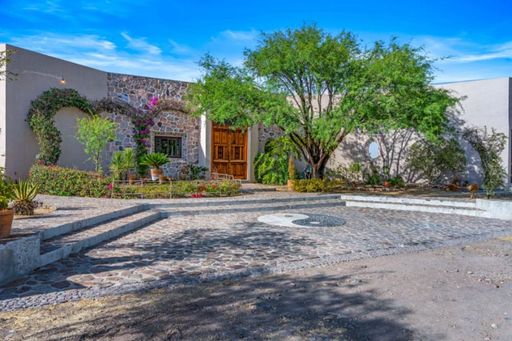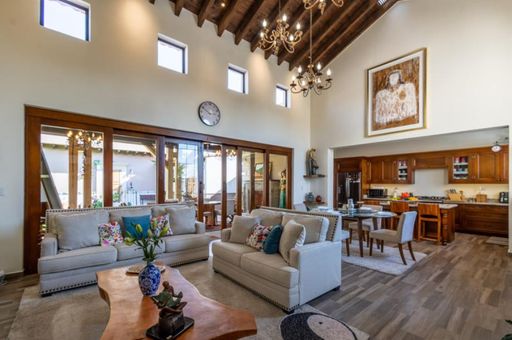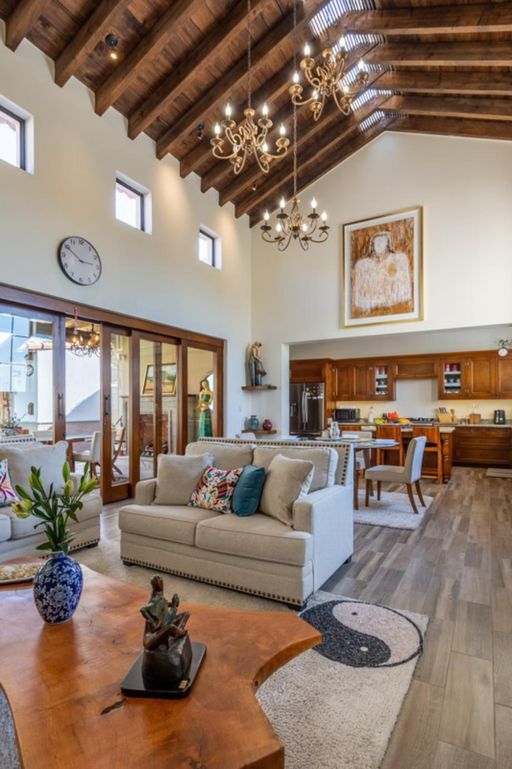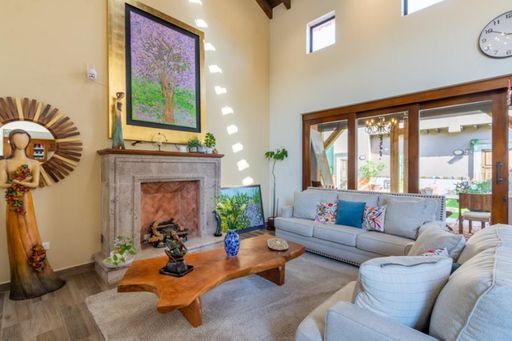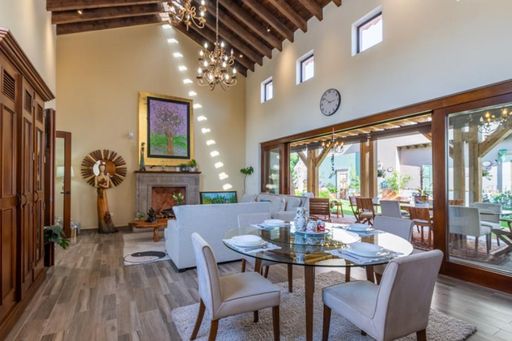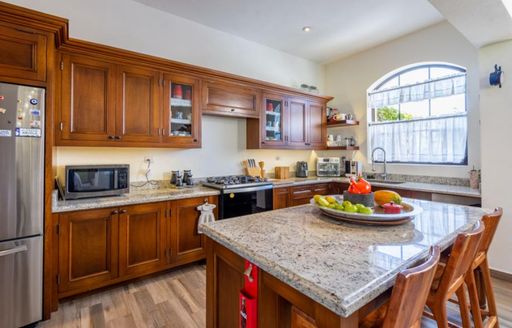- 5 Beds
- 5 Total Baths
- 7,846.88 sqft
This is a carousel gallery, which opens as a modal once you click on any image. The carousel is controlled by both Next and Previous buttons, which allow you to navigate through the images or jump to a specific slide. Close the modal to stop viewing the carousel.
Property Description
Dreams Are Made of This!..Step through the main gates of Villa Primavera and enter a heavenly sanctuary. This exquisite property, spanning 18,530 m², offers mature gardens, serene walking paths, an olive garden, a stunning waterfall pond, outdoor dining spaces, a loggia, and a tranquil pool. Abundant natural light fills every room, creating a warm and inviting atmosphere throughout the home...Main Residence and Casita..The charming 1-bedroom, 1-bathroom casita is perfect for guests or a separate office space, conveniently located next to the main residence. Villa Primavera's single-level living option adds to its appeal and accessibility...First Floor: Elegance and Comfort..- Media Room: Enjoy banquette seating and a bookcase-lined wall, ideal for movie nights and gatherings..- Principal Bedroom: Features bamboo floors, a cozy fireplace, a seating area, and a private meditation garden with an outdoor shower. The ensuite bath boasts double sinks, ample storage, an oversized walk-in closet, and a double shower..- Guest Bedroom: Includes a small office space with a private entrance and a retro-chic glass block shower...Open Floor Plan: Perfect for Entertaining..The spacious open floor plan seamlessly connects the interior living room, with 12-foot ceilings, to the adjacent dining room and luxurious outdoor living/dining area. Both indoor and outdoor spaces feature fireplaces, creating a cozy ambiance for any occasion...Gourmet Kitchen: A Chef’s Dream..- Kitchen: Equipped with a 6-burner stove, granite countertops, a prep sink, and ample storage..- Breakfast Nook: Cozy banquette seating for relaxed dining..- Walk-In Pantry: Oversized, with additional wine storage...Second Floor: Versatile and Scenic..- Library/Studio: Featuring a stunning barrel-vaulted boveda ceiling, leading to two terraces..- Bedrooms: Both have access to a terrace with views of the front gardens. The back terrace overlooks a picturesque garden, pond, and orchard. There's even space to build extra rooms if desired..- Second Principal Bedroom: Includes a private office space, an ensuite bath with black cantera countertops, and an Indian stone shower..- Guest Bedroom: Features a small workspace, ensuite bath with black cantera counter, and a tub/shower combination...Gardens: A Tranquil Oasis..The gardens at Villa Primavera are a sight to behold. Wander through pathways surrounded by a variety of mature plants and trees, thermal water pool, and waterfall pond. Enjoy the bounty of pomegranate, fig, and pear trees, as well as raised garden beds...Key Features..- 100,000-Liter Cistern.- Private Well.- Thermal Water Pool with Heat Pump.- 4 Bosch Water Heaters.- Interior Alarm System and Exterior Laser Movement Detectors.- 4 Security Cameras with 30-Day Recording Memory.- Telcel Cell Phone Antenna for Excellent Reception.- Internet Throughout the House.- 39 Solar Panels.- Electrical Transformer..Main House..- 4 Bedrooms.- 4.5 Bathrooms..Casita..- 1 Bedroom..Villa Primavera must be experienced to be believed. Schedule your appointment today and step into your dream home!
Property Highlights
- Garage Count: 3 Car Garage
Similar Listings
The listing broker’s offer of compensation is made only to participants of the multiple listing service where the listing is filed.
Request Information
Yes, I would like more information from Coldwell Banker. Please use and/or share my information with a Coldwell Banker agent to contact me about my real estate needs.
By clicking CONTACT, I agree a Coldwell Banker Agent may contact me by phone or text message including by automated means about real estate services, and that I can access real estate services without providing my phone number. I acknowledge that I have read and agree to the Terms of Use and Privacy Policy.





















































