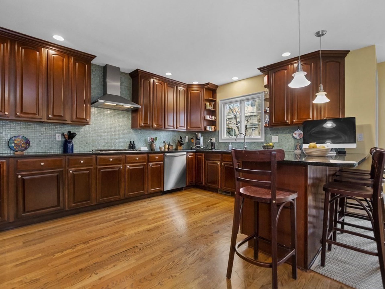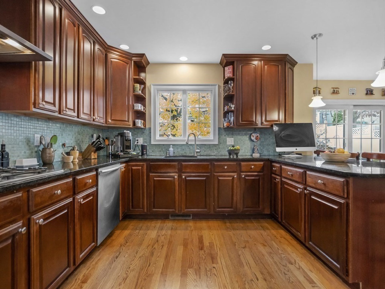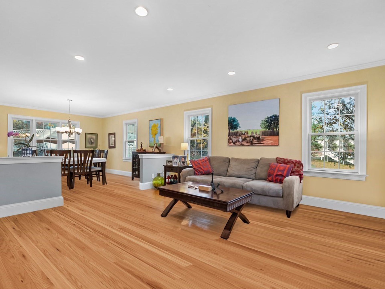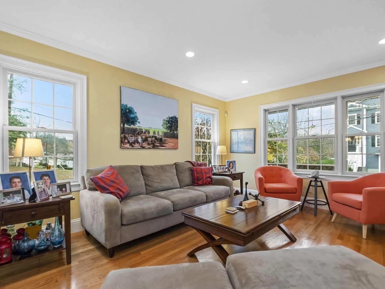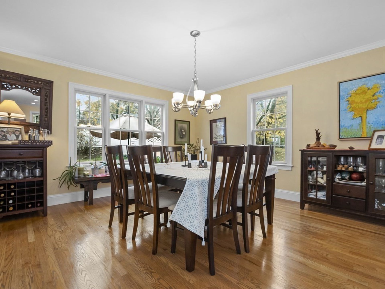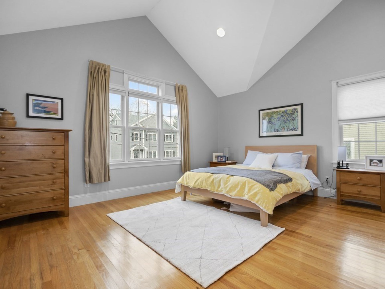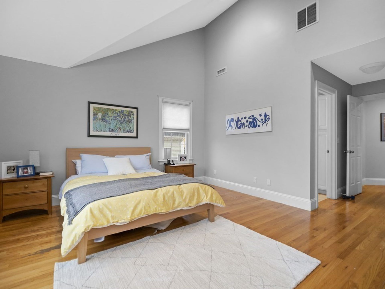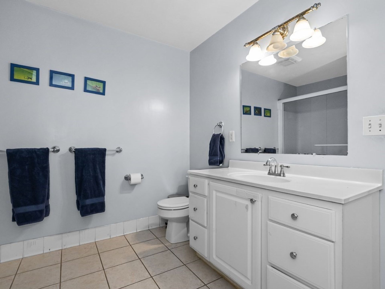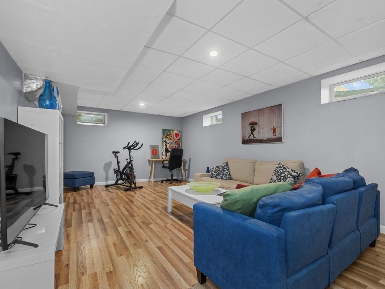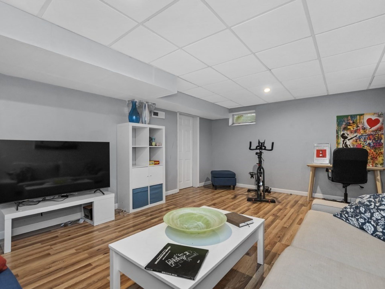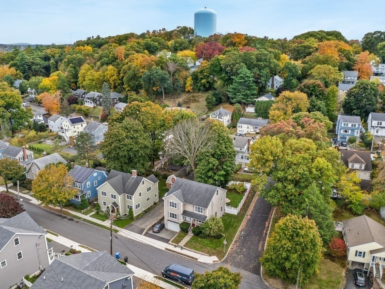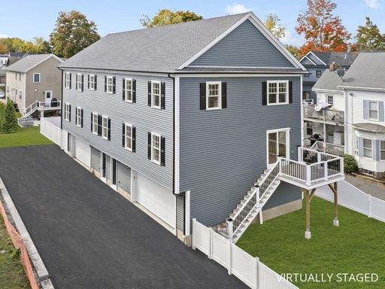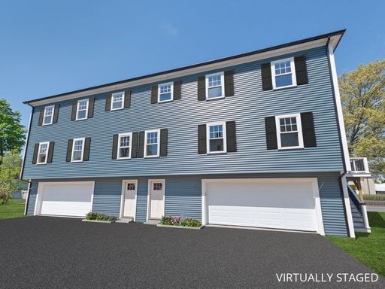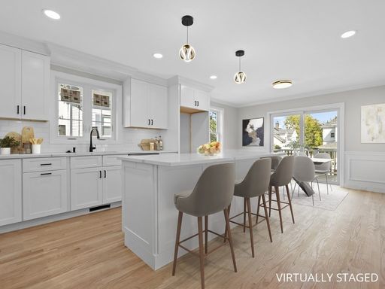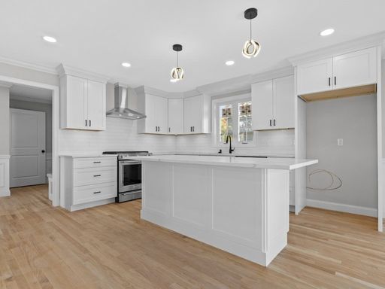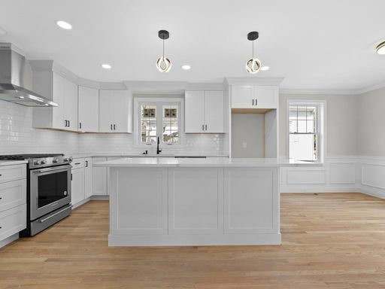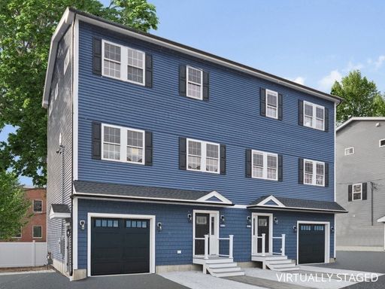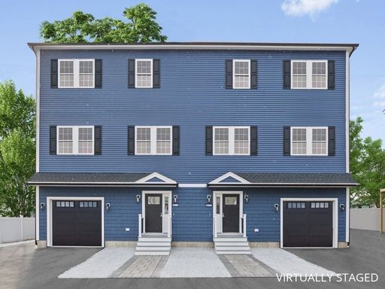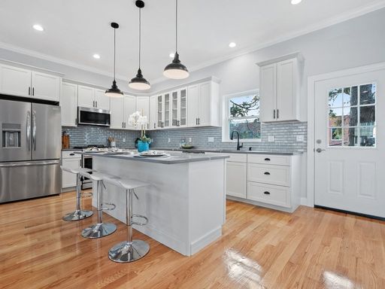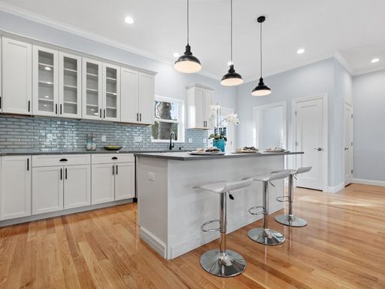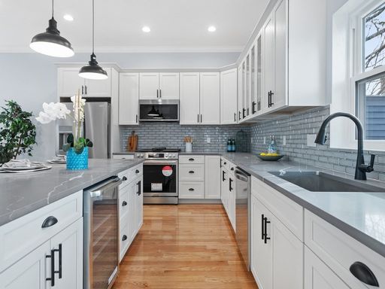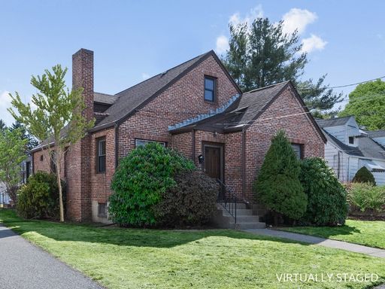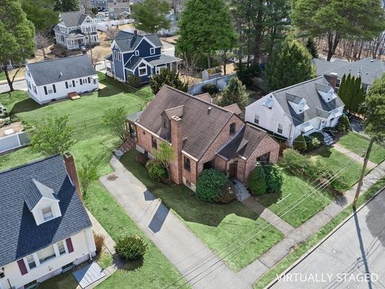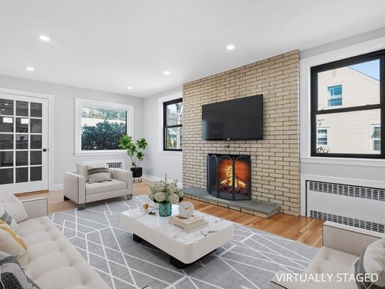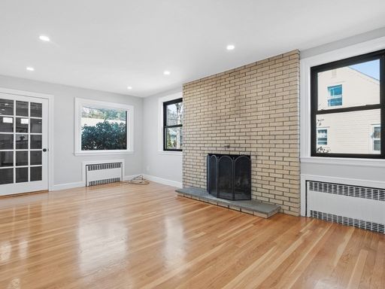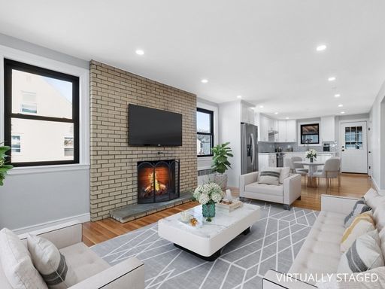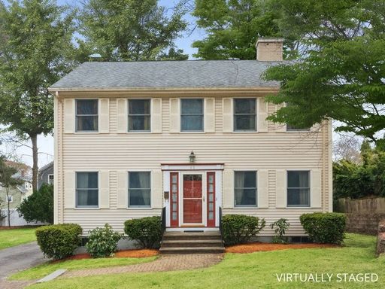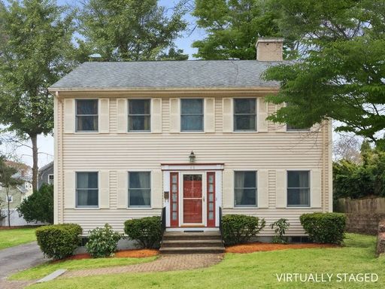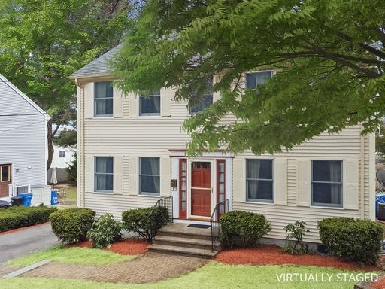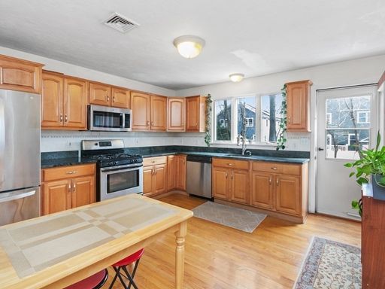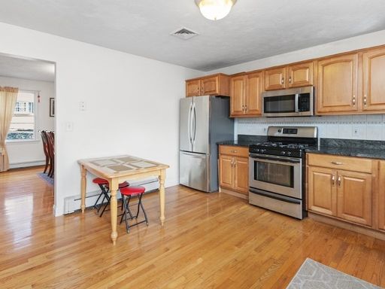- 4 Beds
- 3 Total Baths
- 3,219 sqft
This is a carousel gallery, which opens as a modal once you click on any image. The carousel is controlled by both Next and Previous buttons, which allow you to navigate through the images or jump to a specific slide. Close the modal to stop viewing the carousel.
Property Description
Welcome to the desirable Cedarwood community! This contemporary colonial offers modern living with stunning open floor plan. The bright living room flows into dining area, which seamlessly connects to a gourmet chef's kitchen featuring a breakfast nook, island bar, granite countertops, & stainless steel appliances. Sliding glass doors lead to a rear deck, patio, & a fenced yard equipped with a sprinkler system. Enjoy cozy evenings in the fireplaced family room with French doors. The master suite boasts cathedral ceilings, a private tiled bath & walk-in closet. A semi-finished basement offers extra playroom space, while the walk-up attic provides ample storage. Additional highlights include a newer 2015 roof, 2017 high tech hot water hearter, one-car garage, 2nd floor laundry & central air conditioning for year-round comfort. This home combines modern amenities with timeless elegance in a convenient to public transportation, parks, shopping, Rt. 128, Mass Pike & Restaurants. WOW
Property Highlights
- Annual Tax: $ 6799.0
- Garage Count: 1 Car Garage
- Sewer: Public
- Fireplace Count: 1 Fireplace
- Cooling: Central A/C
- Heating Type: Forced Air
- Water: City Water
- Region: CENTRAL NEW ENGLAND
- Primary School: Stanley
- Middle School: Mcdevitt
- High School: Waltham High
Similar Listings
The listing broker’s offer of compensation is made only to participants of the multiple listing service where the listing is filed.
Request Information
Yes, I would like more information from Coldwell Banker. Please use and/or share my information with a Coldwell Banker agent to contact me about my real estate needs.
By clicking CONTACT, I agree a Coldwell Banker Agent may contact me by phone or text message including by automated means about real estate services, and that I can access real estate services without providing my phone number. I acknowledge that I have read and agree to the Terms of Use and Privacy Policy.


