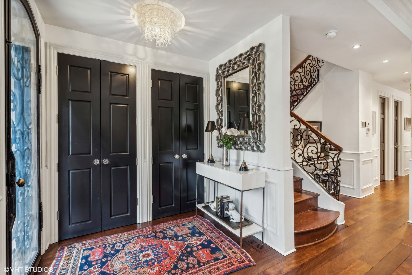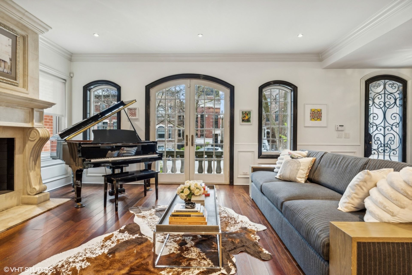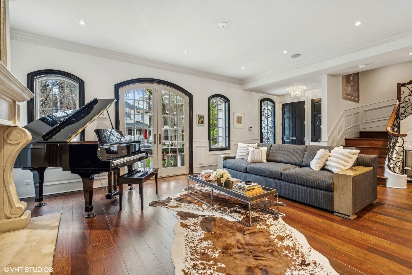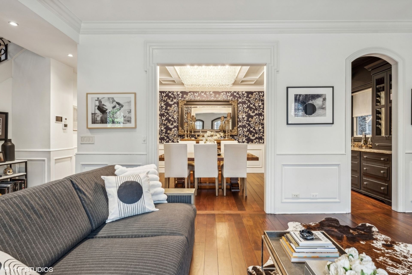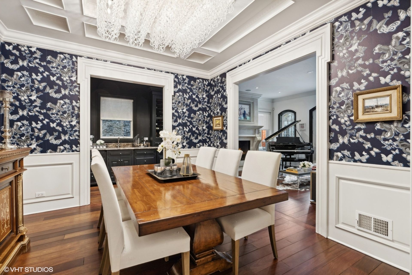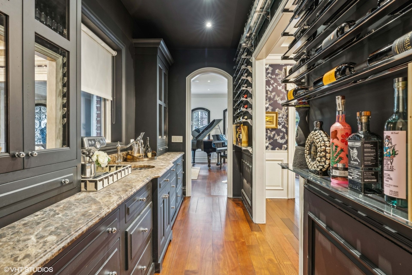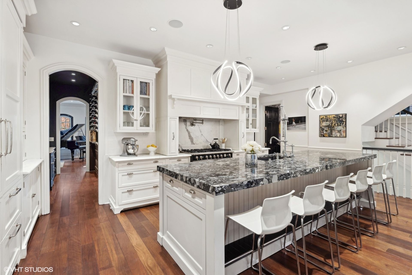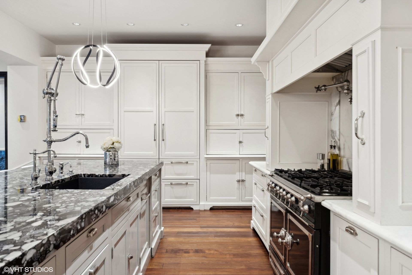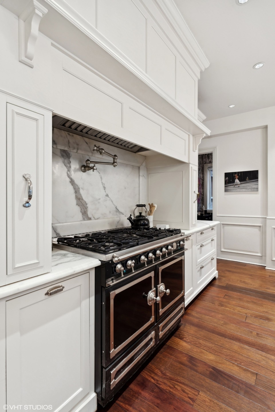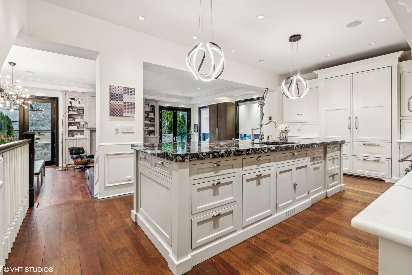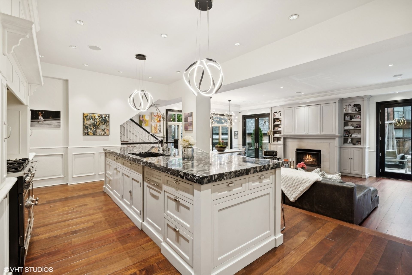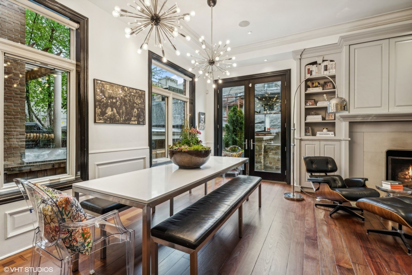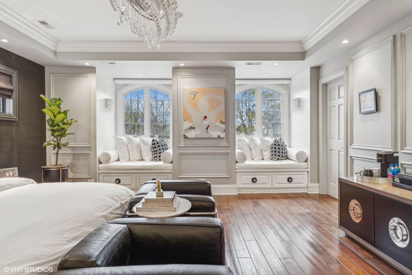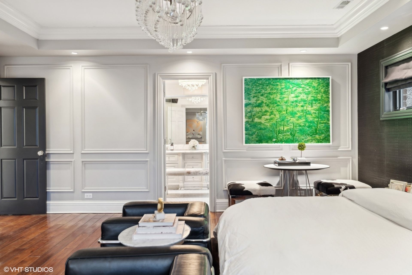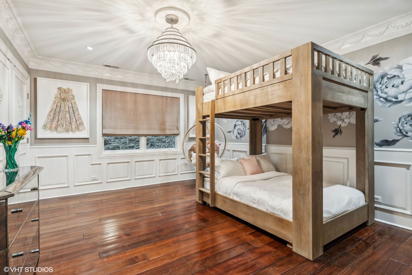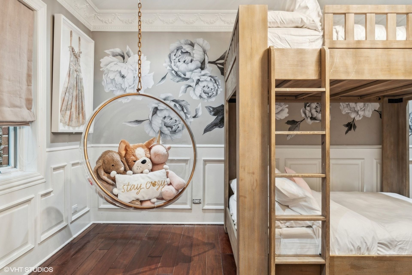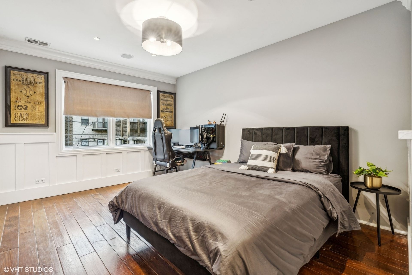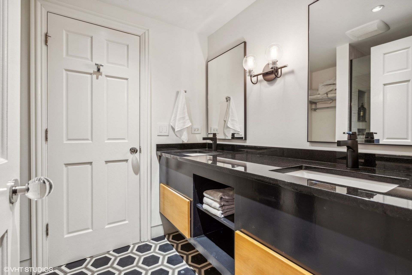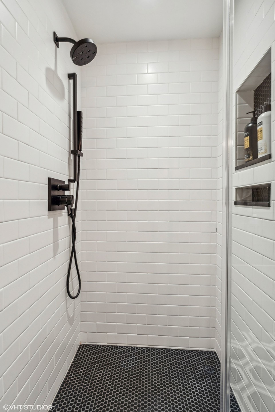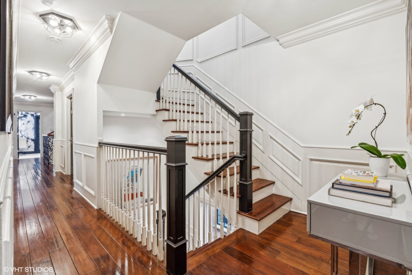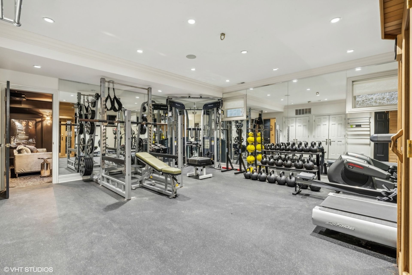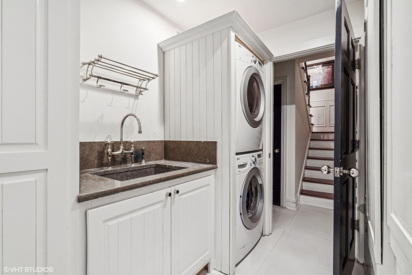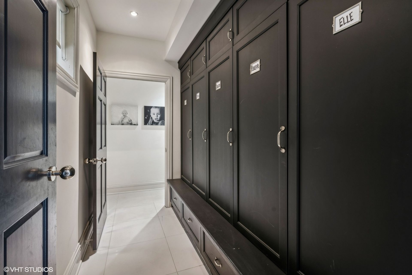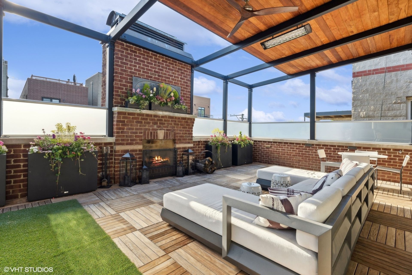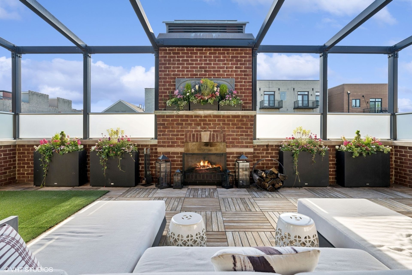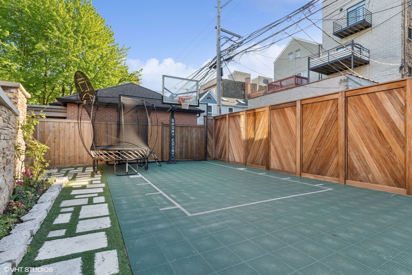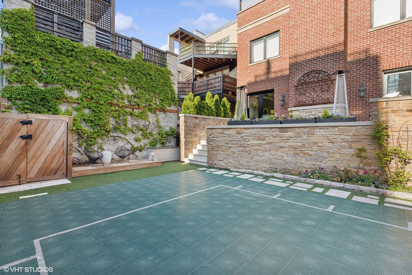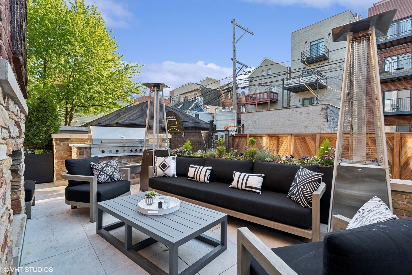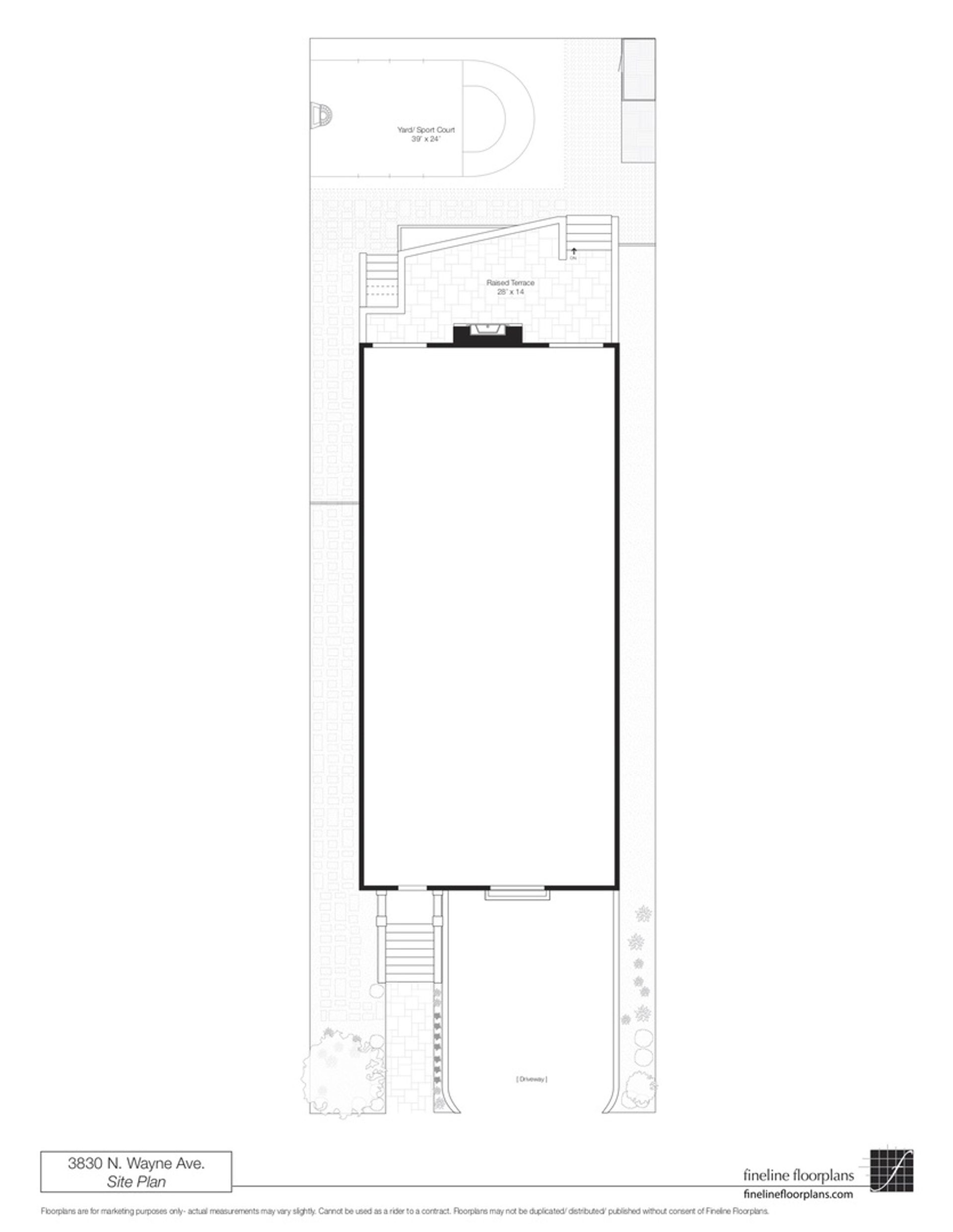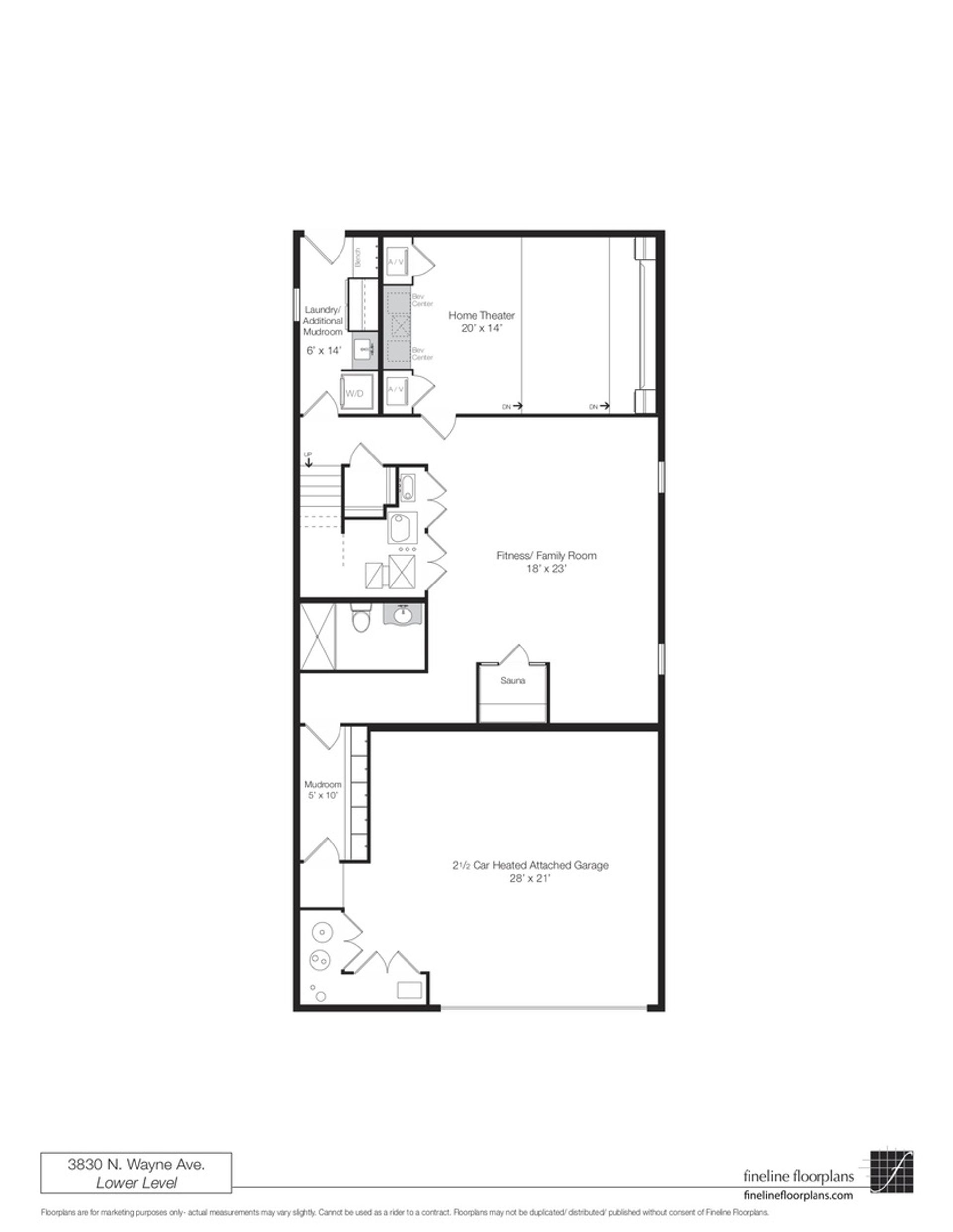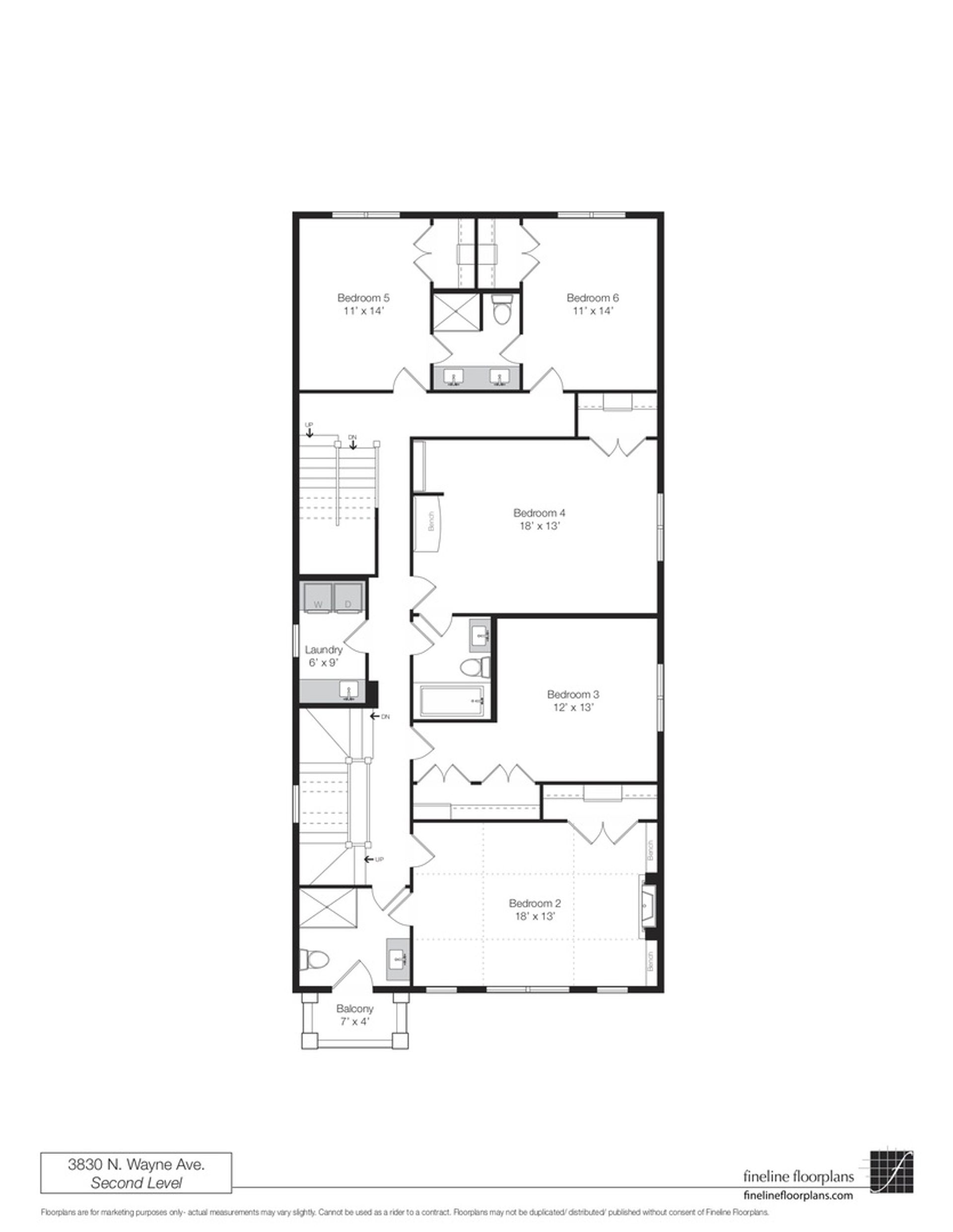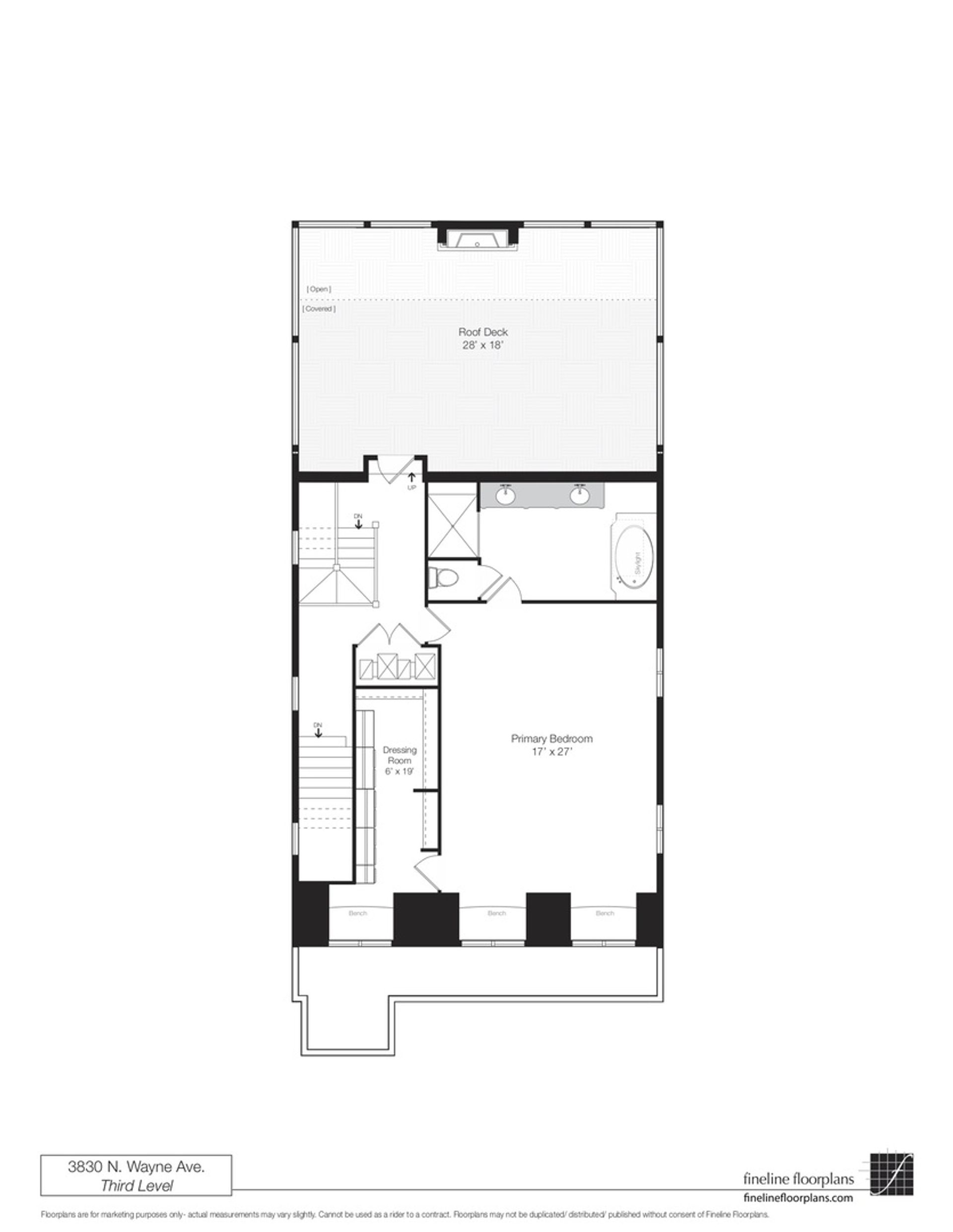- 6 Beds
- 6 Total Baths
- 6,400 sqft
This is a carousel gallery, which opens as a modal once you click on any image. The carousel is controlled by both Next and Previous buttons, which allow you to navigate through the images or jump to a specific slide. Close the modal to stop viewing the carousel.
Property Description
One of the Southport Corridor's most stately and refined residences on coveted, one-way Wayne in Blaine School District and situated on an expansive 37.5' lot this 6400 square foot 6 bedroom | 5.1 bathroom home offers impossible-to-replicate features including a front, attached 2.5 car garage with heated driveway allowing for an oversized fully-enclosed backyard with sport court - perfect for summer pickleball or winter hockey rink. Due to the lot's generous original zoning and curb cut, 3830 Wayne boasts a uniquely wide footprint with soaring ceiling heights, generous room sizes and outdoor spaces making it ideal for entertaining in a layout so rarely found in the city. The main level foyer opens to an opulent living room with arched french doors that provide great natural sunlight from the east-facing Juliet balcony, elegant limestone fireplace, a front, wide staircase and leads to a separate dining room with gorgeous millwork and Christian Lacroix wallcovering, that overlooks a rich-hued butler's pantry with dishwasher, sink, plethora of custom cabinetry, and a wall of wine storage for the avid collector. The kitchen is a chef's dream centered on an oversized La Cornue showpiece range, custom, inlay cabinetry with paneled full-sized SubZero fridge and freezers, oversized island that seats six that overlooks the prodigious, sunken great room with fireplace flanked by built-ins, a separate eating area large enough for a table for 8-10 and grounded by Sputnik chandeliers, dual benches with upholstered leather seating for additional storage, all opening to the elevated limestone outdoor terrace with fireplace, built in outdoor grill that is perfectly perched to overlook the backyard. The top floors boast 6 expansive bedrooms up, including a top floor primary retreat with a serene bedroom that showcases gorgeous arched window seats, Phillip Jefferies wallcoverings and intricate millwork, a bathroom with ambiance of a world-class spa outfitted with an oversized marble steam shower and separate soaking tub. The 2nd level offers five additional sizable bedrooms, each with distinct character including a front bedroom with fireplace, 3 full newly remodeled bathrooms and a second equipped laundry room. The lower level is attached to the oversized garage with a large mudroom entry, a fully outfitted gym with sauna that can easily be converted to a recreation/lower level great room, a theatre room with full wet bar including beverage centers, stadium sofa seating and large projection screen for an optimal theatre experience. This level includes an additional full bathroom, tons of storage and a second laundry room with sink and access to the backyard. The outdoor spaces are the true showstoppers of this extraordinary home. A completely custom rooftop sanctuary was a designed with both privacy entertainment in mind and is unlike any outdoor space in the neighborhood. Flanked by soaring steel beams and a grand centered fireplace, a vast portion of the ipe deck is covered and includes both fans and heat lamps, allowing for a retreat from the elements. The backyard is fully enclosed, private and given the sheer volume of the lot, there is an abundance of room for both a sport court, green space and outdoor seating. This luxurious home incorporates both functionality and style while maximizing the home's width and coveted location - one short block to the heart of the neighborhood's core including coffee shops, local boutiques, grocery, national retailers and award-winning restaurants - 3830 N. Wayne provides to the opportunity for it's next occupant to experience all of the benefits of the Southport Corridor lifestyle.
299
Property Highlights
- Annual Tax: $ 45420.0
- Cooling: Central A/C
- Fireplace Count: 3 Fireplaces
- Garage Count: 2 Car Garage
- Sewer: Public
- Region: CHICAGO
- Primary School: Blaine Elementary School
- Middle School: Blaine Elementary School
- High School: Lake View High School
The listing broker’s offer of compensation is made only to participants of the multiple listing service where the listing is filed.
Request Information
Yes, I would like more information from Coldwell Banker. Please use and/or share my information with a Coldwell Banker agent to contact me about my real estate needs.
By clicking CONTACT, I agree a Coldwell Banker Agent may contact me by phone or text message including by automated means about real estate services, and that I can access real estate services without providing my phone number. I acknowledge that I have read and agree to the Terms of Use and Privacy Policy.


