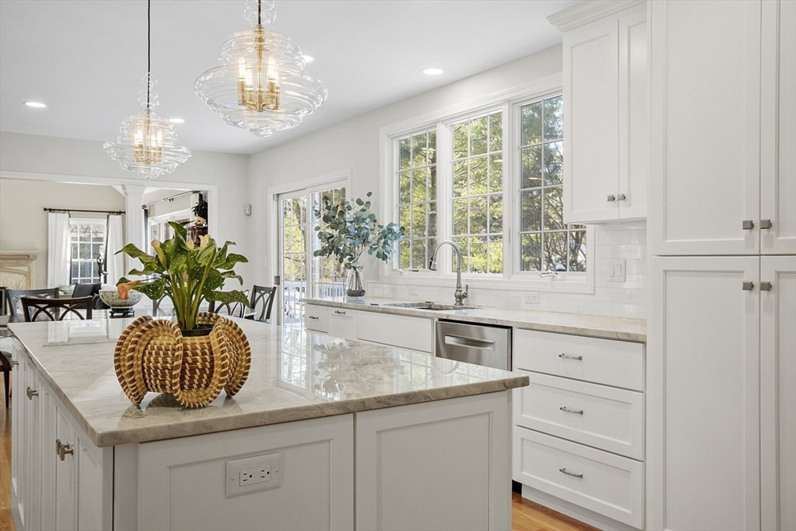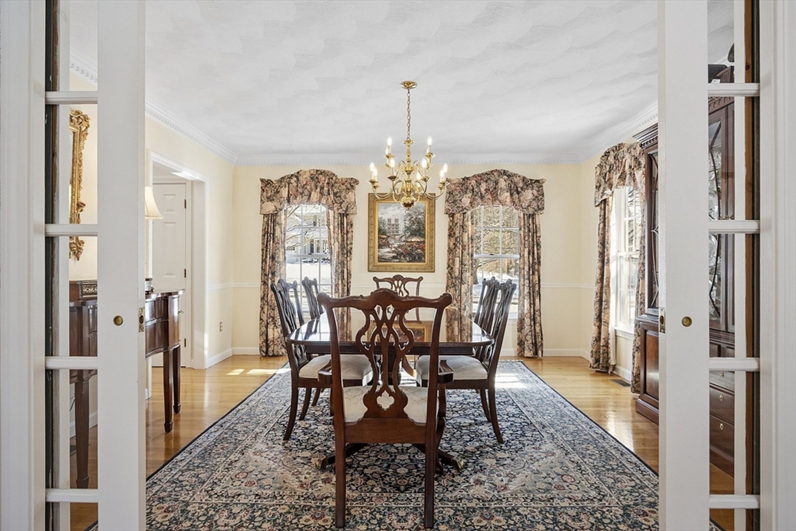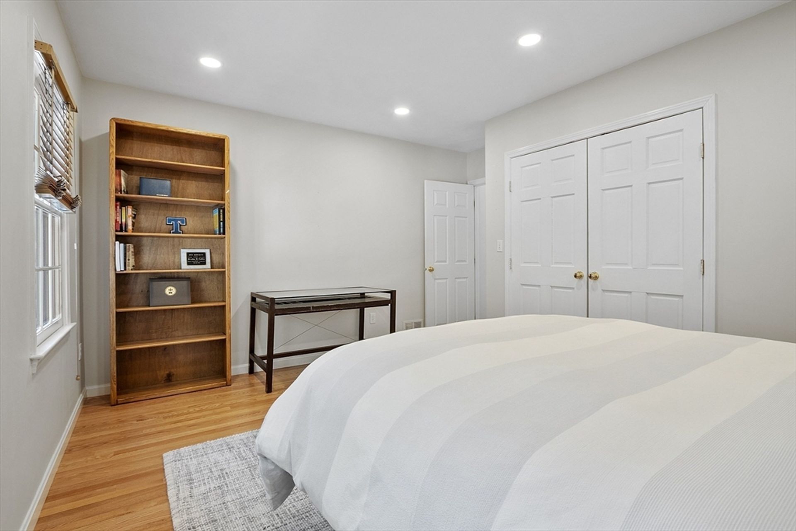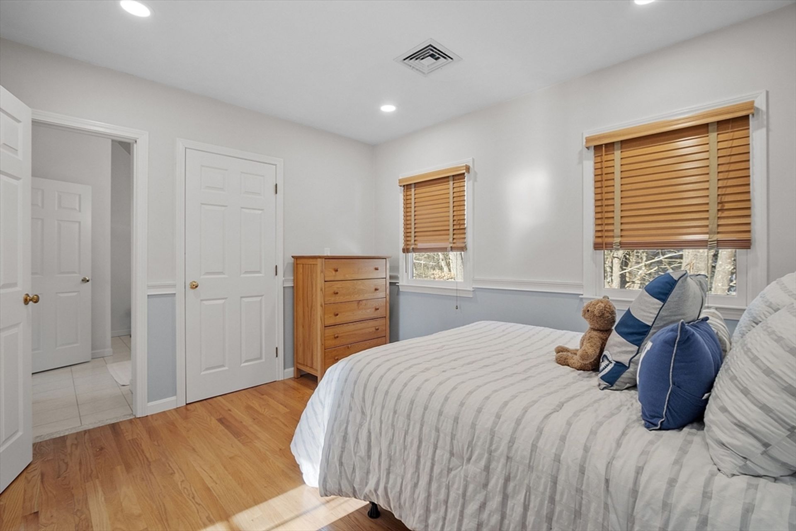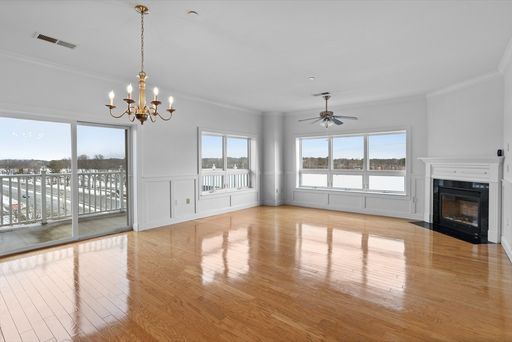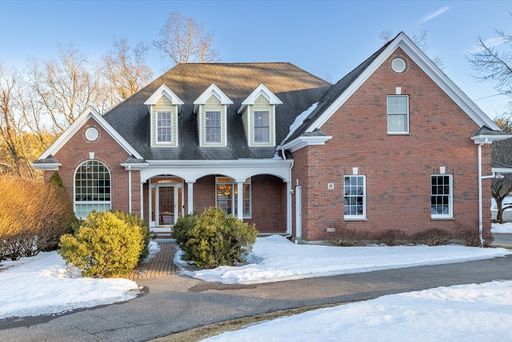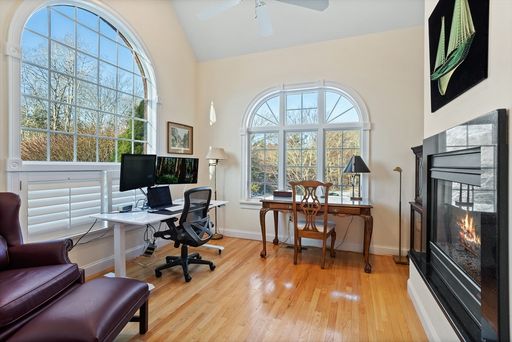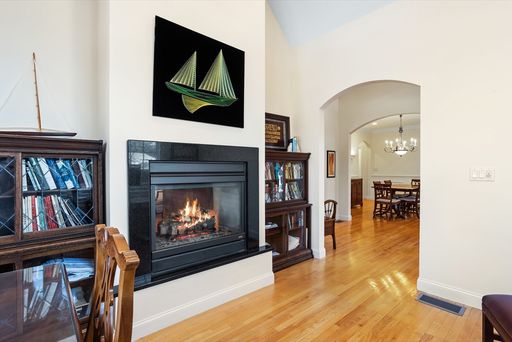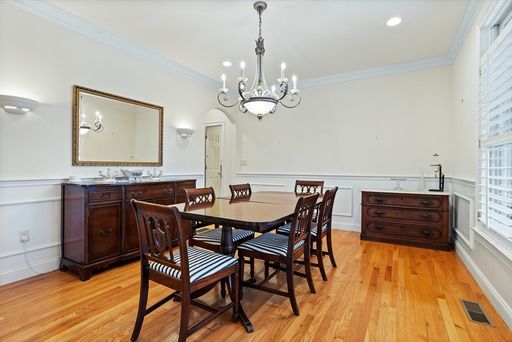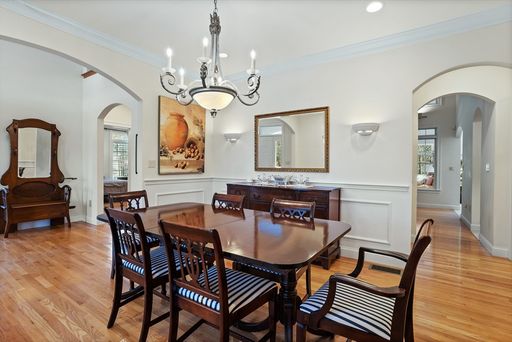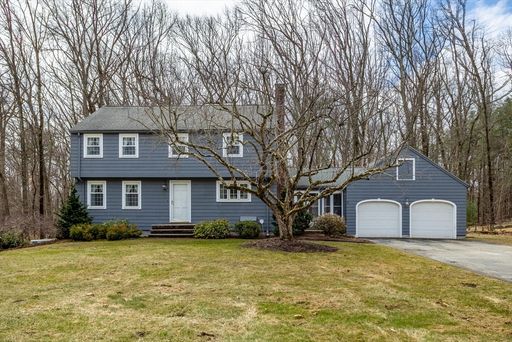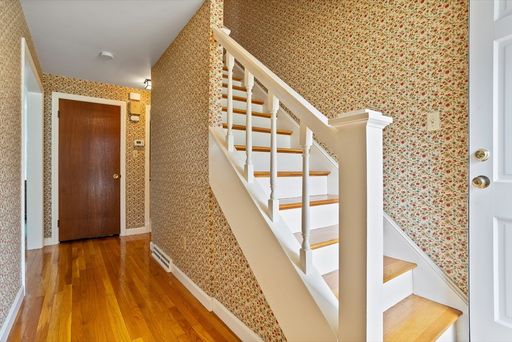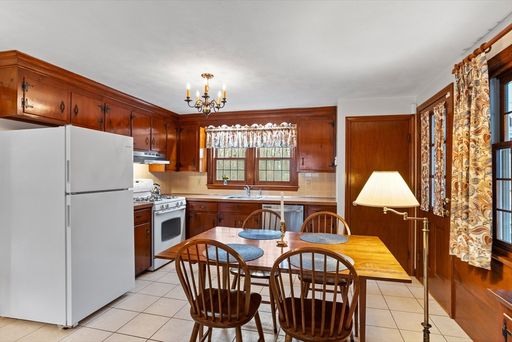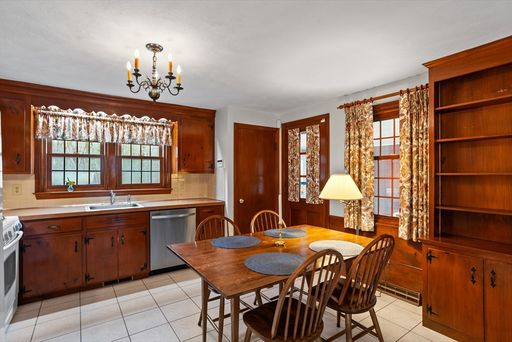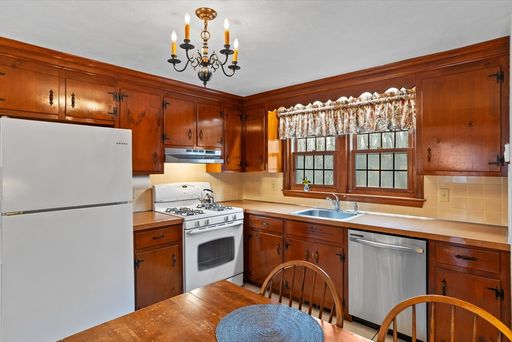- 4 Beds
- 4 Total Baths
- 4,134 sqft
This is a carousel gallery, which opens as a modal once you click on any image. The carousel is controlled by both Next and Previous buttons, which allow you to navigate through the images or jump to a specific slide. Close the modal to stop viewing the carousel.
Property Description
The home you have been waiting for! STEPS to Concord Center! Enter to a sun filled 2-story foyer w/Juliet balcony! The soul of this home is centered within the recently updated kitchen! Top of the line SS appliances, expansive island, quartz counters & multiple sets of glass doors lead to a generous deck & allow vibrant light to shine in. Open to a dining area & cathedral ceilinged family rm w/FP, this home is perfect for those who wish to gather & entertain. Formal DR w/exquisite millwork, LR & office w/built-in flr to ceiling shelving. 2 stunning staircases lead you to the 2nd flr where the Primary suite w/cathedral ceiling awaits. Primary & add'l full bath recently updated w/double sinks, quartz countertops & luxurious walk-in showers - quite a highlight! 3 add'l well-sized BR's, add'l full BA & bonus rm w/multiple options for use complete this floor. HW flooring throughout. 3-car garage & sited in a lovely Concord neighborhood! Just move in & enjoy!...what more could you ask for?
Property Highlights
- Annual Tax: $ 24742.0
- Cooling: Central A/C
- Fireplace Count: 1 Fireplace
- Garage Count: 3 Car Garage
- Heating Type: Forced Air
- Sewer: Private
- Water: City Water
- Region: CENTRAL NEW ENGLAND
- Primary School: Alcott Elem
- Middle School: Concord Middle
- High School: Cchs
Similar Listings
The listing broker’s offer of compensation is made only to participants of the multiple listing service where the listing is filed.
Request Information
Yes, I would like more information from Coldwell Banker. Please use and/or share my information with a Coldwell Banker agent to contact me about my real estate needs.
By clicking CONTACT, I agree a Coldwell Banker Agent may contact me by phone or text message including by automated means about real estate services, and that I can access real estate services without providing my phone number. I acknowledge that I have read and agree to the Terms of Use and Privacy Policy.



