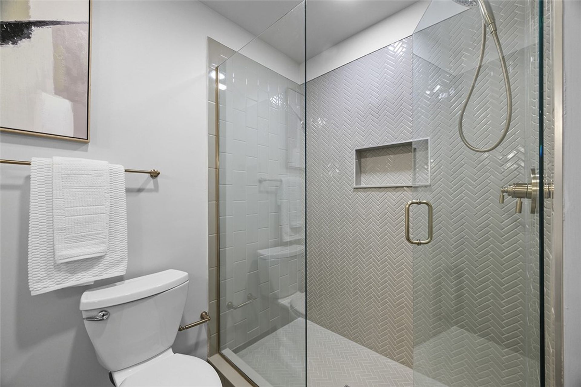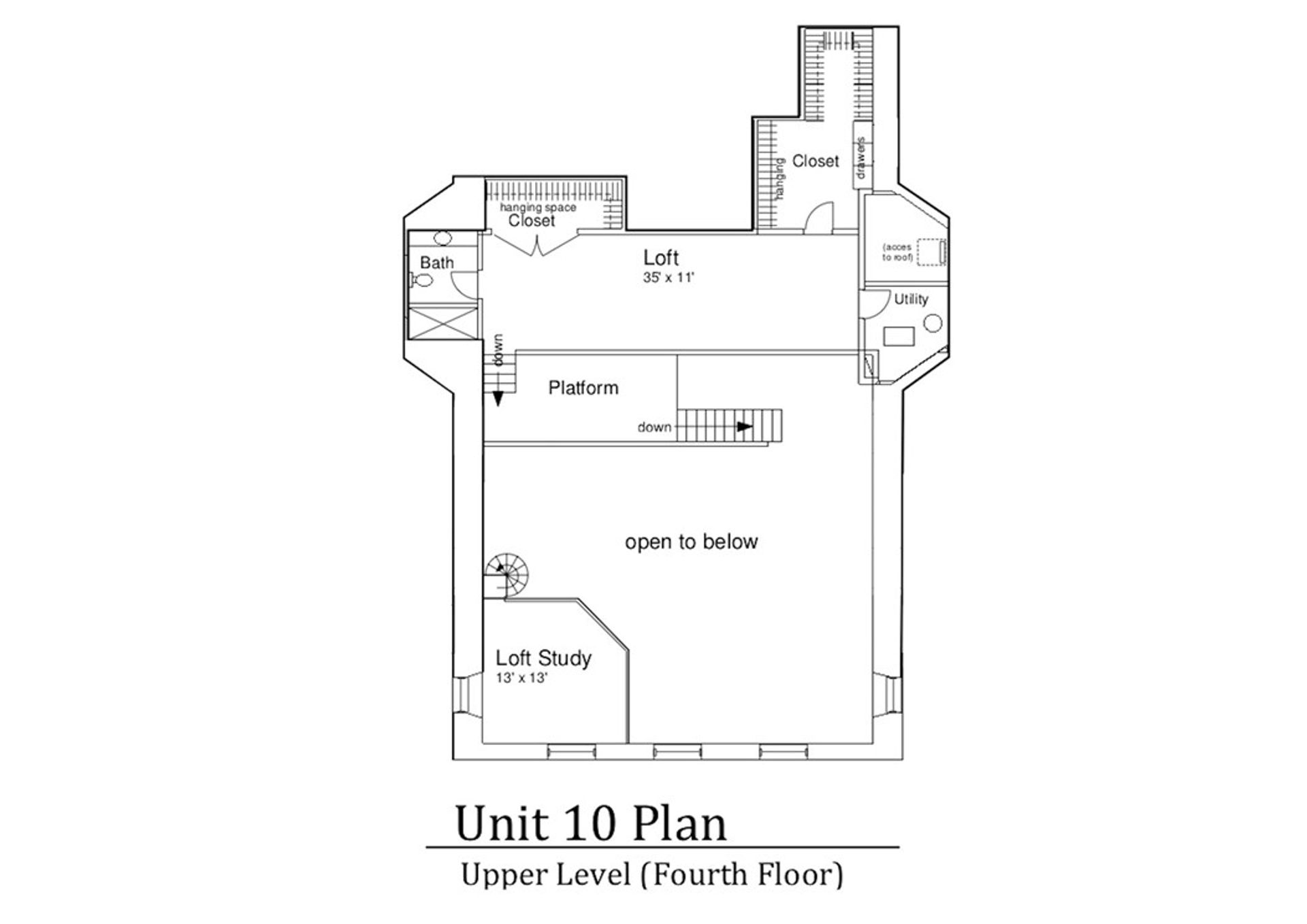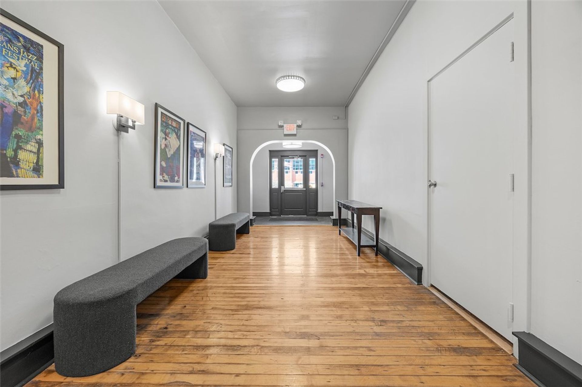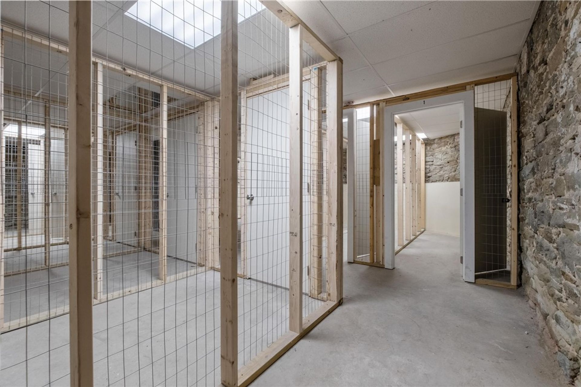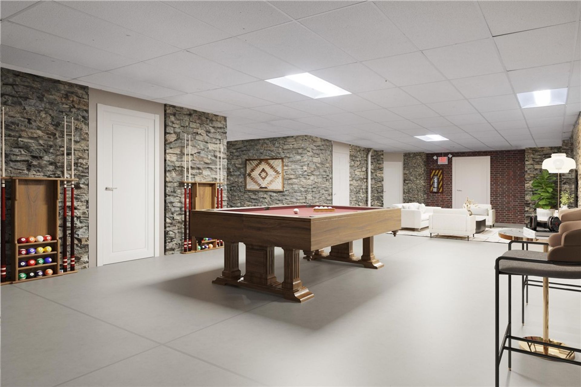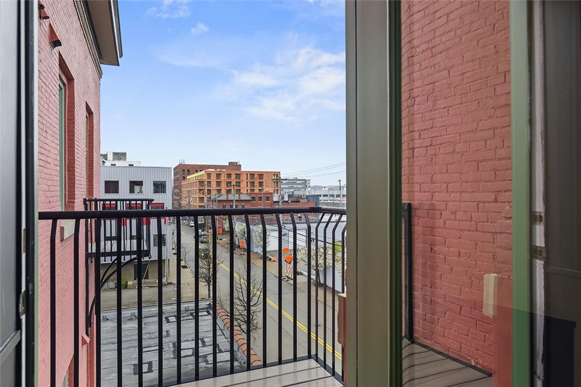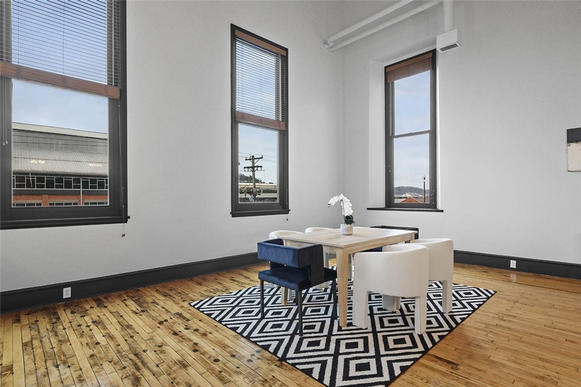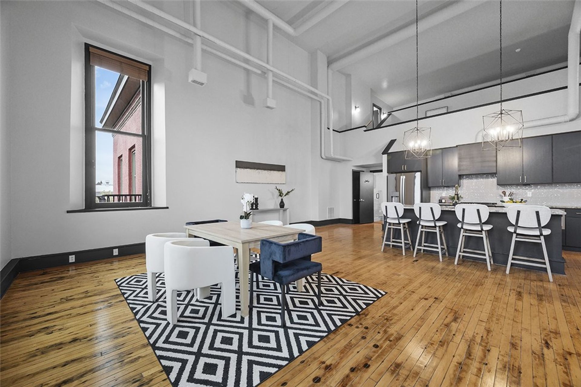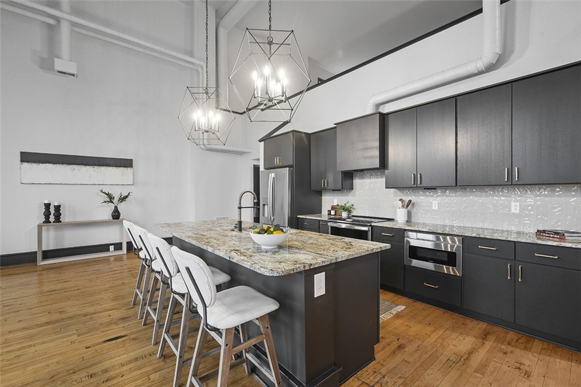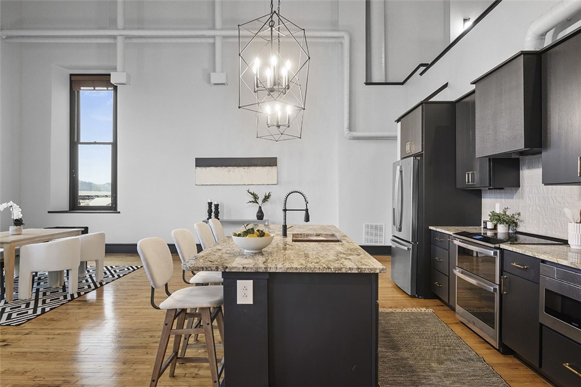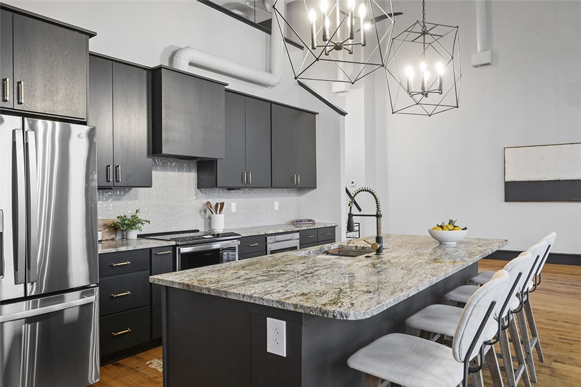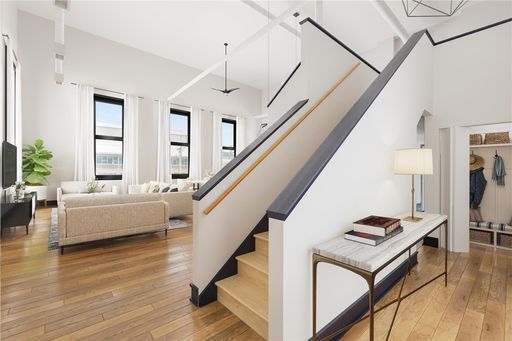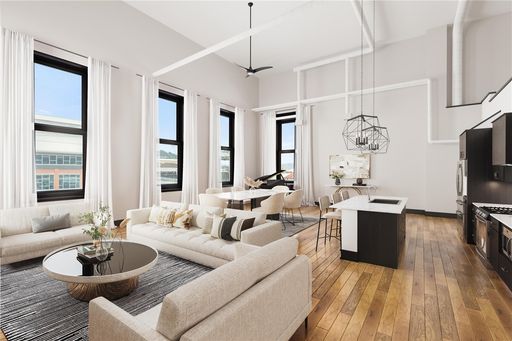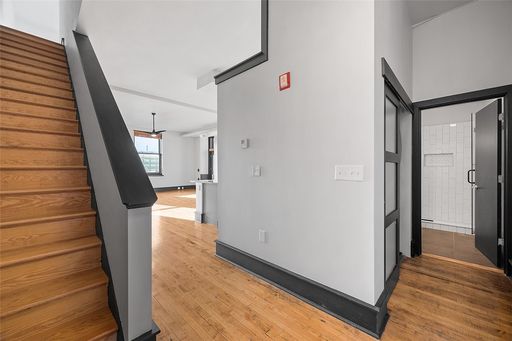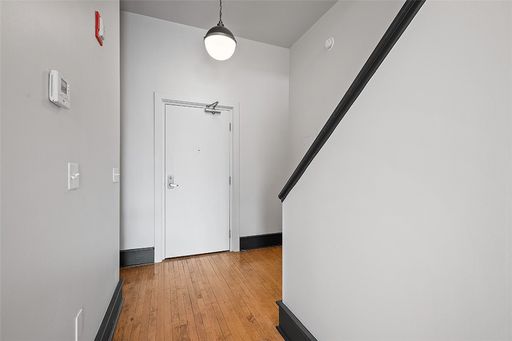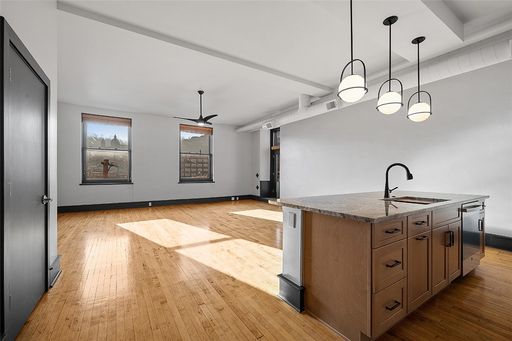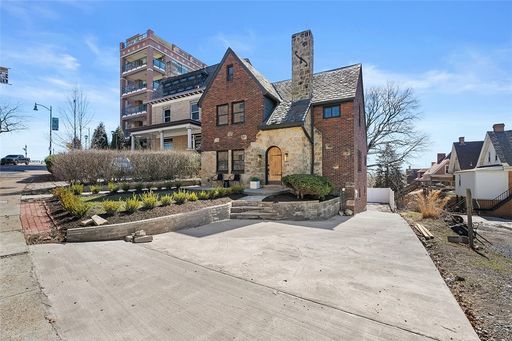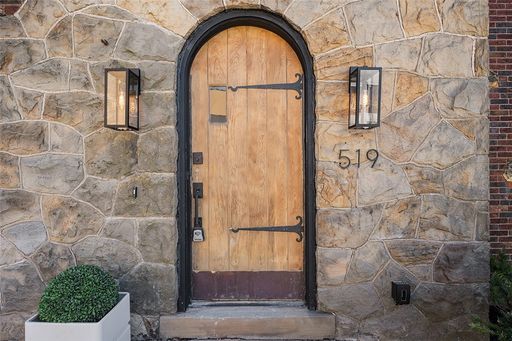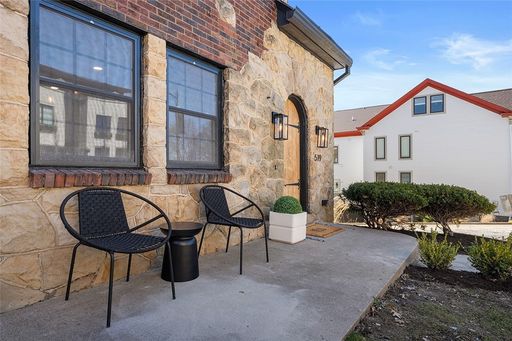- 2 Beds
- 2 Total Baths
This is a carousel gallery, which opens as a modal once you click on any image. The carousel is controlled by both Next and Previous buttons, which allow you to navigate through the images or jump to a specific slide. Close the modal to stop viewing the carousel.
Property Description
VIEW BUILDING WEBSITE @ VIRTUAL TOUR LINK. Welcome to Springfield Lofts - a luxury condo development in PGH's most thriving, rapidly expanding, Manhattan-like neighborhood - The Strip District. NOW 60% SOLD OUT. Only 14 incredibly unique condos - elevator access to all floors. Unit 10 is the main Penthouse. This is a remarkable residence that is truly one of a kind in the entire city. This is a showpiece penthouse boasting 2,184sqft offering huge 10' windows, NW exposure w/tons of natural light & 22ft ceilings! Mezzanine in between floors makes great office. Included but not currently pictured, is adding the optional 2nd bedroom to the main living level where it has access to an additional full bath. Optional secondary loft above it can be added. 4x7 balcony, 1 COVERED PARKING SPACE INCLUDED, EXTRA PARKING SPACES AVAILABLE. Large private storage room. Electric vehicle charging upgrade. Building amenities: elevator, outdoor common deck, billiard room, speakeasy lounge, fitness room
Property Highlights
- Annual Tax: $ 2735.0
- Sewer: Public
- Cooling: Central A/C
- Water: City Water
- Region: Coldwell Banker Real Estate Services
Similar Listings
The listing broker’s offer of compensation is made only to participants of the multiple listing service where the listing is filed.
Request Information
Yes, I would like more information from Coldwell Banker. Please use and/or share my information with a Coldwell Banker agent to contact me about my real estate needs.
By clicking CONTACT, I agree a Coldwell Banker Agent may contact me by phone or text message including by automated means about real estate services, and that I can access real estate services without providing my phone number. I acknowledge that I have read and agree to the Terms of Use and Privacy Policy.










