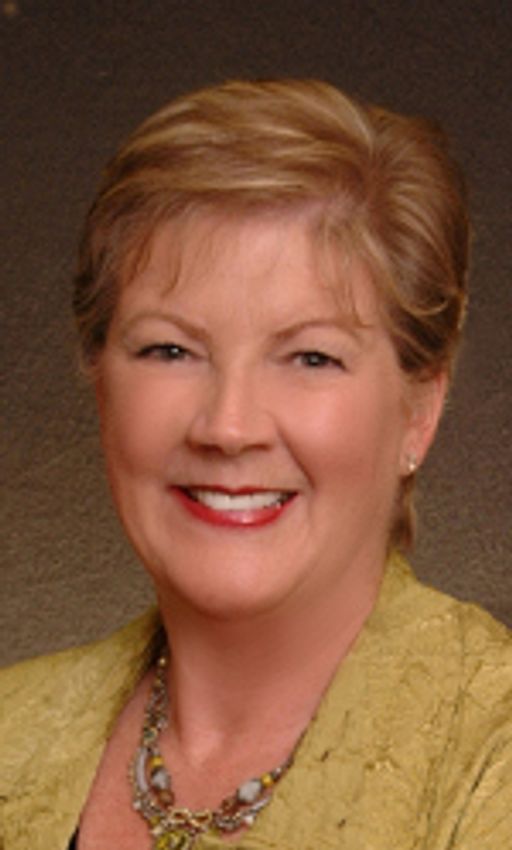- 4 Beds
- 4 Total Baths
- 2,944 sqft
Property Description
NO SHARED COMMON WALLS! Gleaming wd floors, extensive millwork, palladian windows & plantation shutters create a light & airy atmosphere. 2sty hardwood foyer, private study, elegant dining rm w bay window, great rm w marble fp, built-in bookcases, wet bar & wall of windows w private wooded views. Gleaming kit featuring 42" cabinetry, granite countertops, premium SS appliances, stacked stone cooking alcove, center island & butler's pantry adjoins light-filled breakfast rm, planning center & sliding glass dr opens to grill deck. The master bedrm suite provides a relaxing retreat with His & Her walk-in closets & beautifully appointed master bath w Jacuzzi. Additional bedrms w generous rm dimensions plus Jack n' Jill bath & bonus loft area. Professionally finished walk-out LL includes spacious rec rm w brick fp, wet bar, office w custom built-ins, 4th bedrm & full bath. Extensively landscaped lot w 2 decks, covered patio & 2-car garage. Sub include clubhouse, pool & tennis court & 2 lakes.
Parkway C-2
Property Highlights
- Annual Tax: $ 5822.0
- Fireplace Count: 2 Fireplaces
- Garage Count: 2 Car Garage
- Heating Fuel Type: Gas
- Heating Type: Forced Air
- Sewer: Public
- Water: City Water
- Region: ST. LOUIS
- Primary School: Shenandoah Valley Elem.
- Middle School: Central Middle
- High School: Parkway Central High
Similar Listings
The listing broker’s offer of compensation is made only to participants of the multiple listing service where the listing is filed.
Request Information
Yes, I would like more information from Coldwell Banker. Please use and/or share my information with a Coldwell Banker agent to contact me about my real estate needs.
By clicking CONTACT, I agree a Coldwell Banker Agent may contact me by phone or text message including by automated means about real estate services, and that I can access real estate services without providing my phone number. I acknowledge that I have read and agree to the Terms of Use and Privacy Policy.






