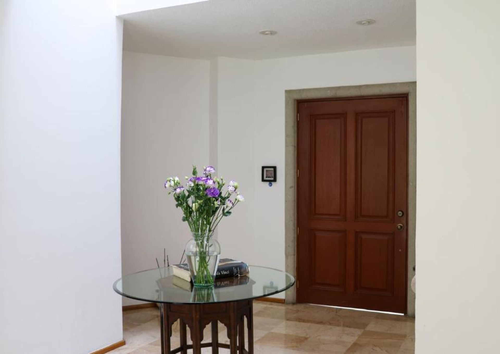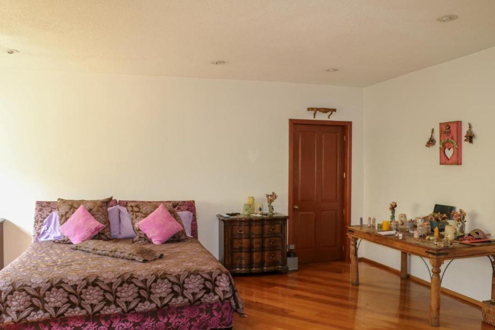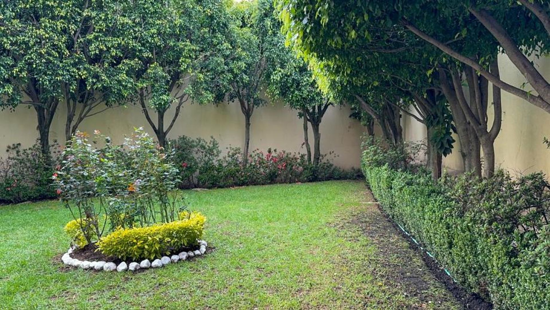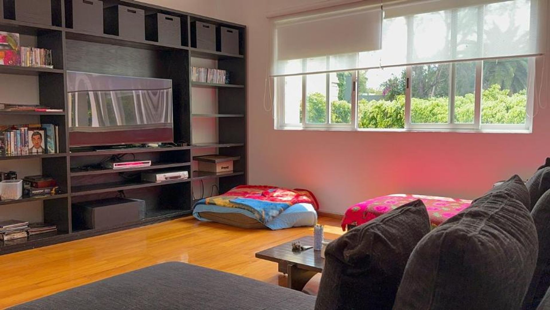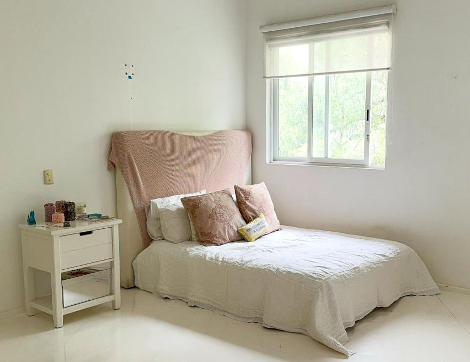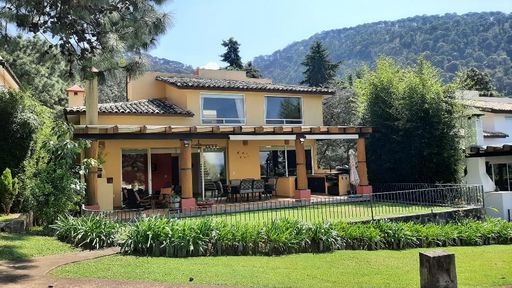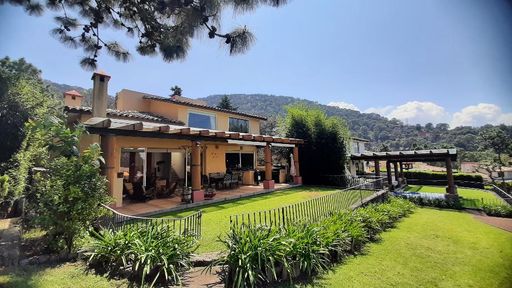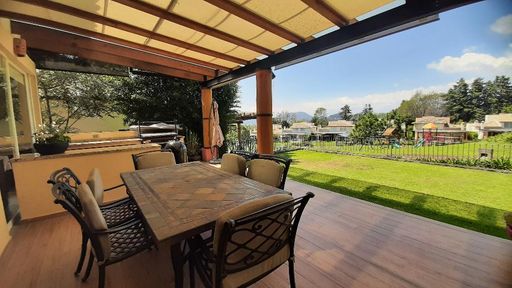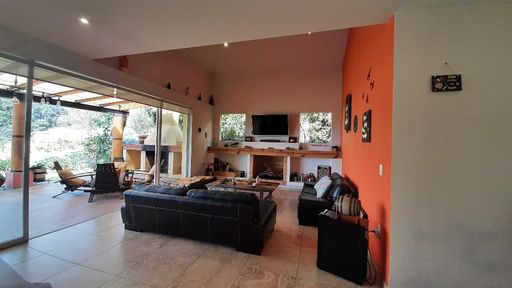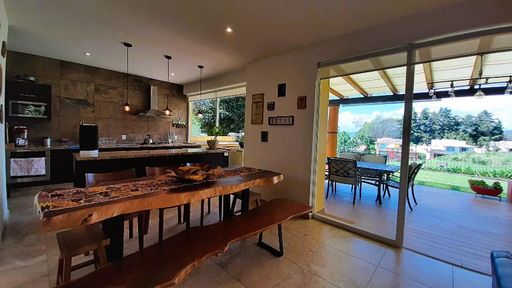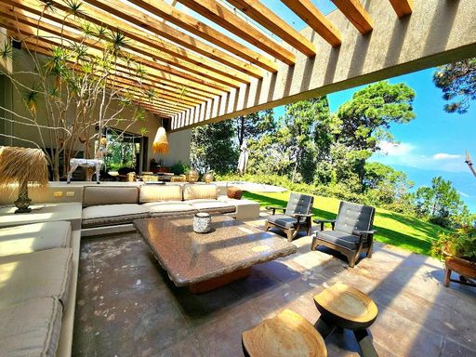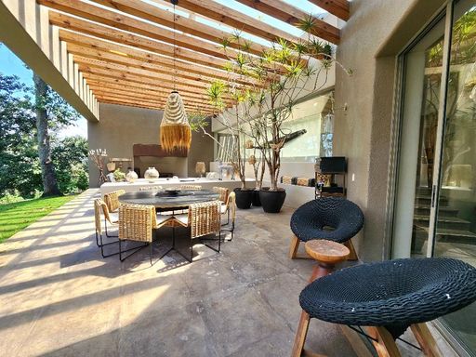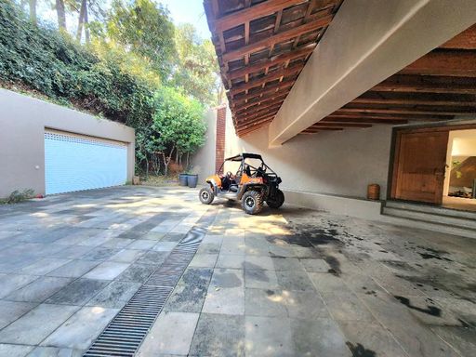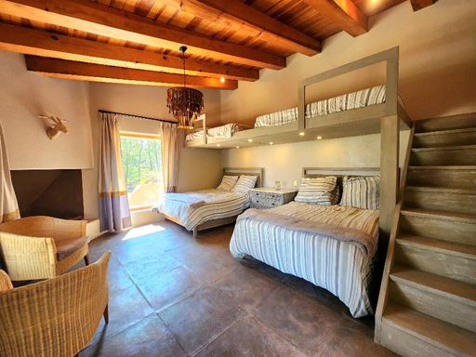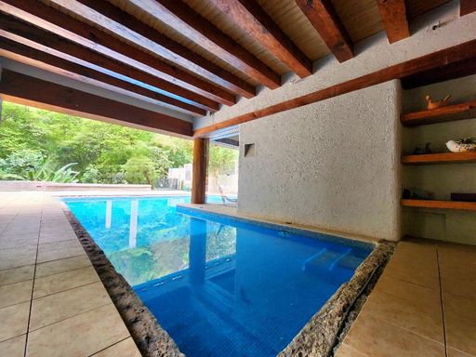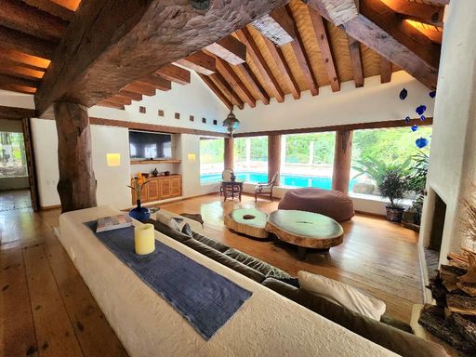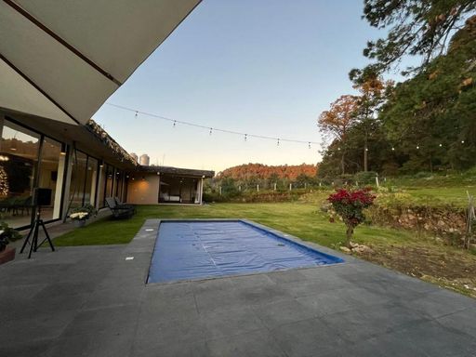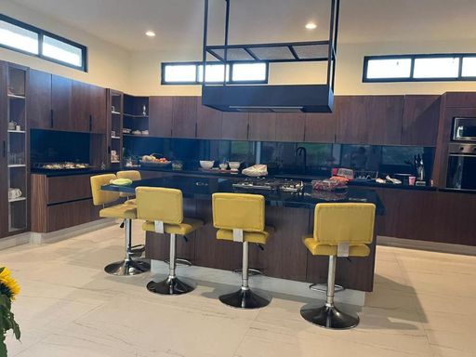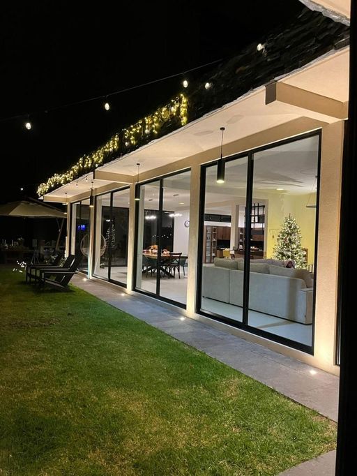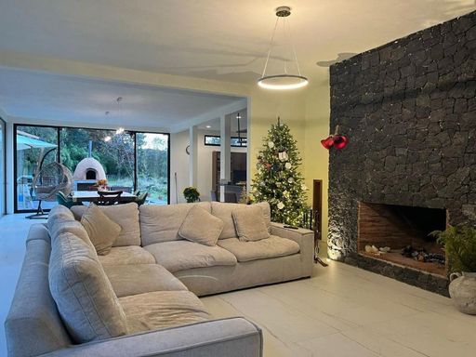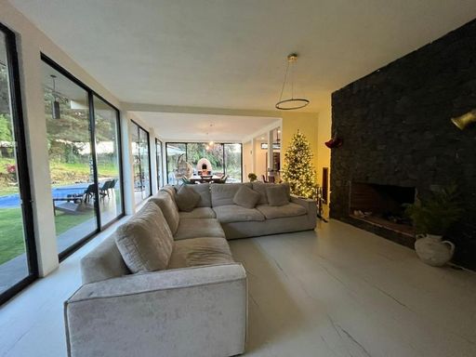- 3 Beds
- 3 Total Baths
- 5,704.87 sqft
This is a carousel gallery, which opens as a modal once you click on any image. The carousel is controlled by both Next and Previous buttons, which allow you to navigate through the images or jump to a specific slide. Close the modal to stop viewing the carousel.
Property Description
House in Jardines del Pedregal..Live on one of the most exclusive avenues in Jardines del Pedregal in this stunning residence within a private gated community of only 4 homes, with 24-hour private security...This magnificent property features 681 m² of land and 520 m² of construction, distributed over two levels. It offers 3 spacious bedrooms, each with a walk-in closet. The master bedroom stands out with its two large walk-in closets. Additionally, there is a covered terrace perfect for outdoor relaxation...The house includes 3 full bathrooms and one half-bath for added convenience. There is also a service room with a full bathroom, an equipped Italian kitchen, an elegant foyer, dining room, and a study or home office. On the second floor, you’ll find a living room, ideal for family gatherings...On the ground floor, the property offers a wine cellar, a beautiful garden, parking for 4 cars, an external service room, and a cistern...All of this with the peace of mind of 24-hour private security, in one of the city's most sought-after areas.
Property Highlights
- Garage Count: 4 Car Garage
Similar Listings
The listing broker’s offer of compensation is made only to participants of the multiple listing service where the listing is filed.
Request Information
Yes, I would like more information from Coldwell Banker. Please use and/or share my information with a Coldwell Banker agent to contact me about my real estate needs.
By clicking CONTACT, I agree a Coldwell Banker Agent may contact me by phone or text message including by automated means about real estate services, and that I can access real estate services without providing my phone number. I acknowledge that I have read and agree to the Terms of Use and Privacy Policy.
