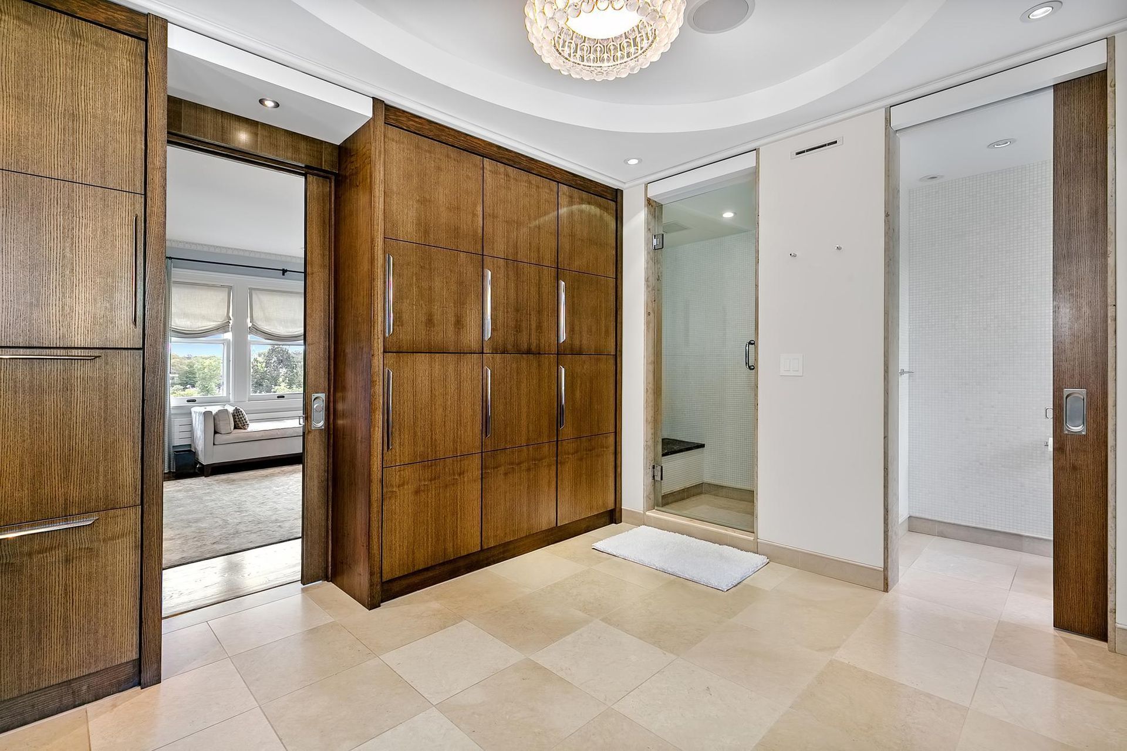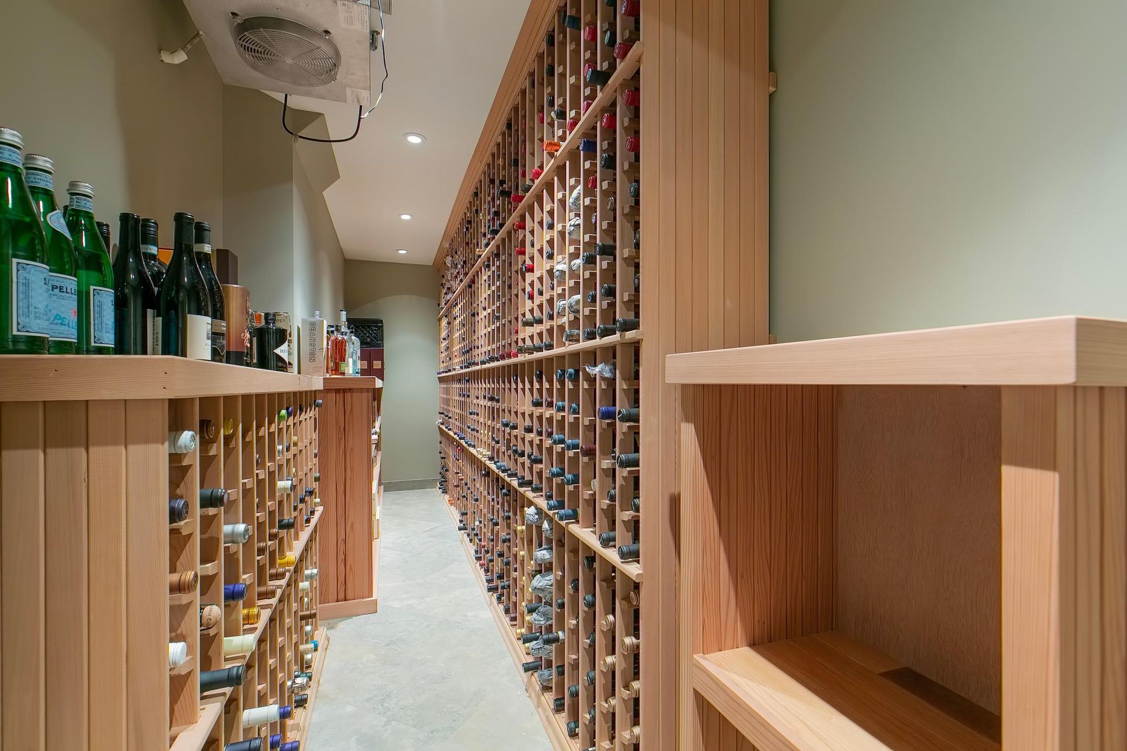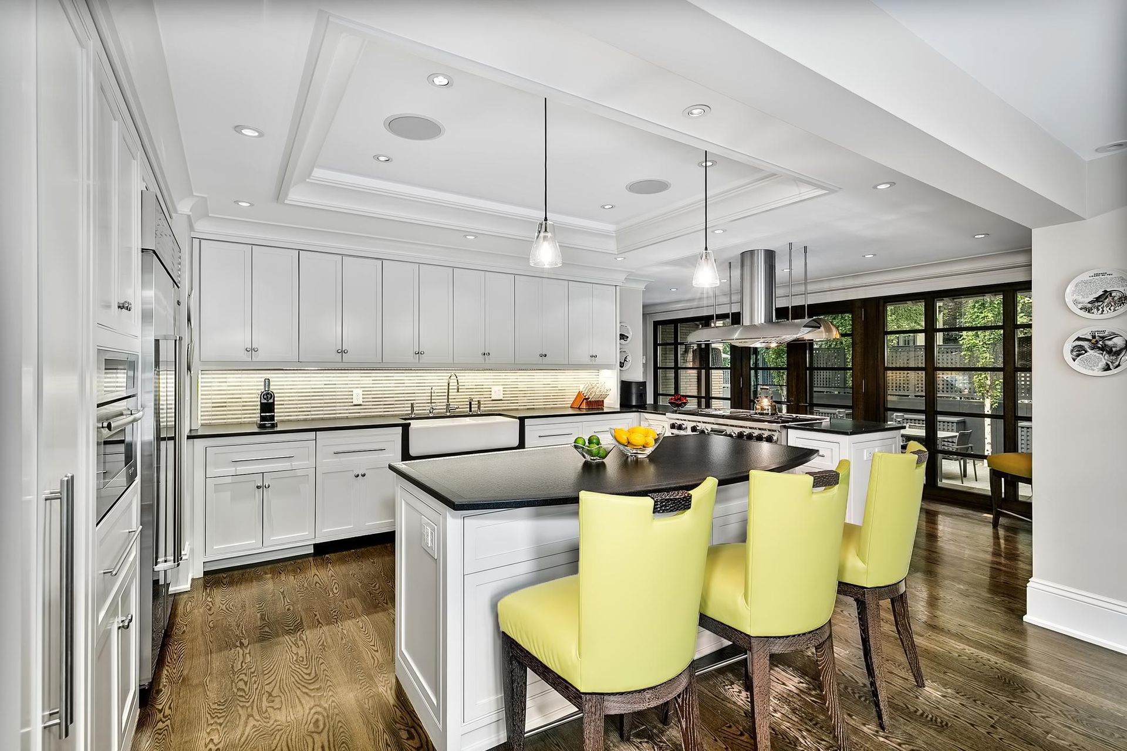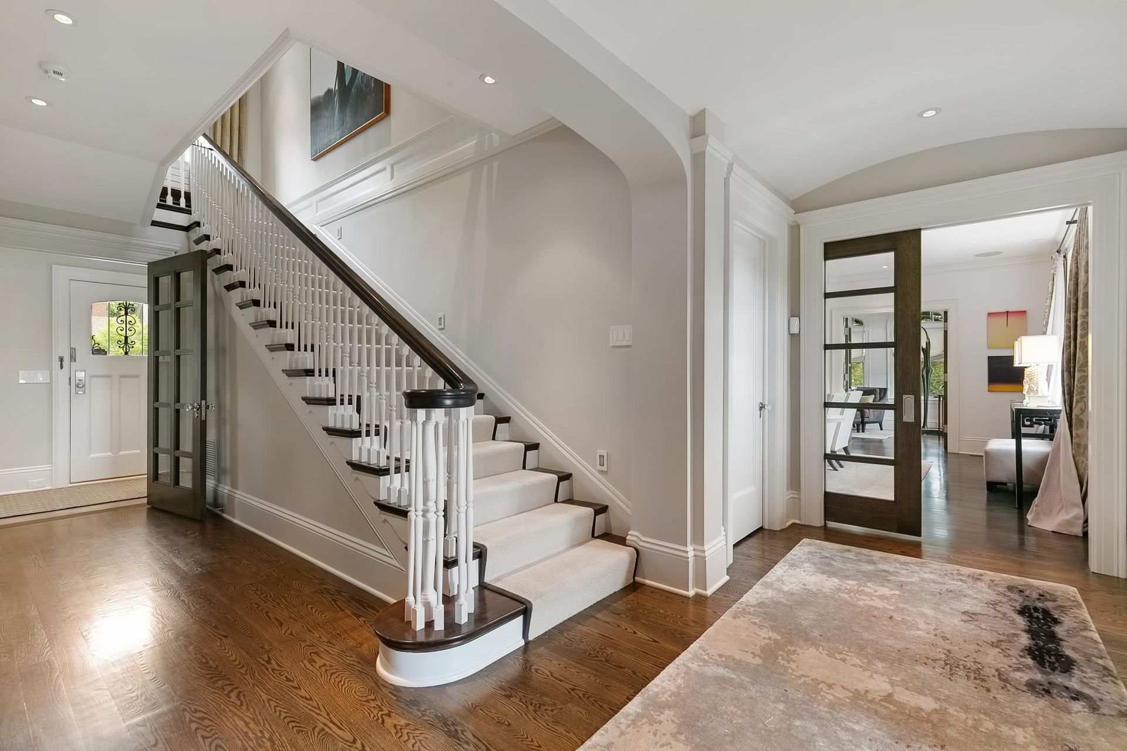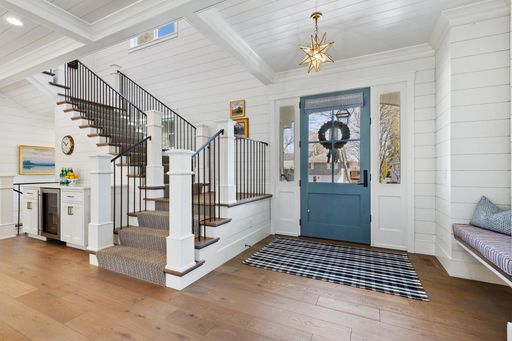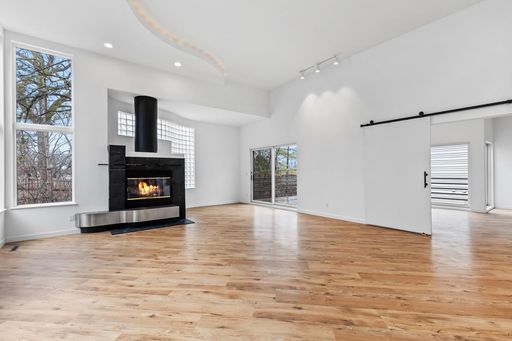- 4 Beds
- 5 Total Baths
- 6,869 sqft
This is a carousel gallery, which opens as a modal once you click on any image. The carousel is controlled by both Next and Previous buttons, which allow you to navigate through the images or jump to a specific slide. Close the modal to stop viewing the carousel.
Property Description
Beautifully remodeled home offering timeless architecture, high-end details & breathtaking sunsets overlooking Lake of the Isles! Thoughtfully designed to maximize privacy, this home features a flowing floorplan with walls of windows showcasing gorgeous water views! Designed for entertaining, the gourmet kitchen offers French doors with access to the private terrace with spectacular lake views, the perfect blend of indoor/outdoor living. The upper-level features the home office and four bedrooms including the spacious Primary Suite with spa-like bath & and sitting room- the perfect place to enjoy your morning coffee! Lower-level with expansive amusement room with fireplace, climate controlled wine room and large exercise room with beverage fridge/wet bar. Impeccably re-landscaped to create a retreat with gorgeous patios, paver driveway & 2-car attached garage. Walk to the park, tennis courts & City Lakes amenities!
1 - Minneapolis
Property Highlights
- Annual Tax: $ 44251.0
- Cooling: Central A/C
- Fireplace Count: 2 Fireplaces
- Garage Count: 2 Car Garage
- Location: Lakefront
- Sewer: Public
- Water: City Water
- Region: MINNESOTA
Similar Listings
The listing broker’s offer of compensation is made only to participants of the multiple listing service where the listing is filed.
Request Information
Yes, I would like more information from Coldwell Banker. Please use and/or share my information with a Coldwell Banker agent to contact me about my real estate needs.
By clicking CONTACT, I agree a Coldwell Banker Agent may contact me by phone or text message including by automated means about real estate services, and that I can access real estate services without providing my phone number. I acknowledge that I have read and agree to the Terms of Use and Privacy Policy.

