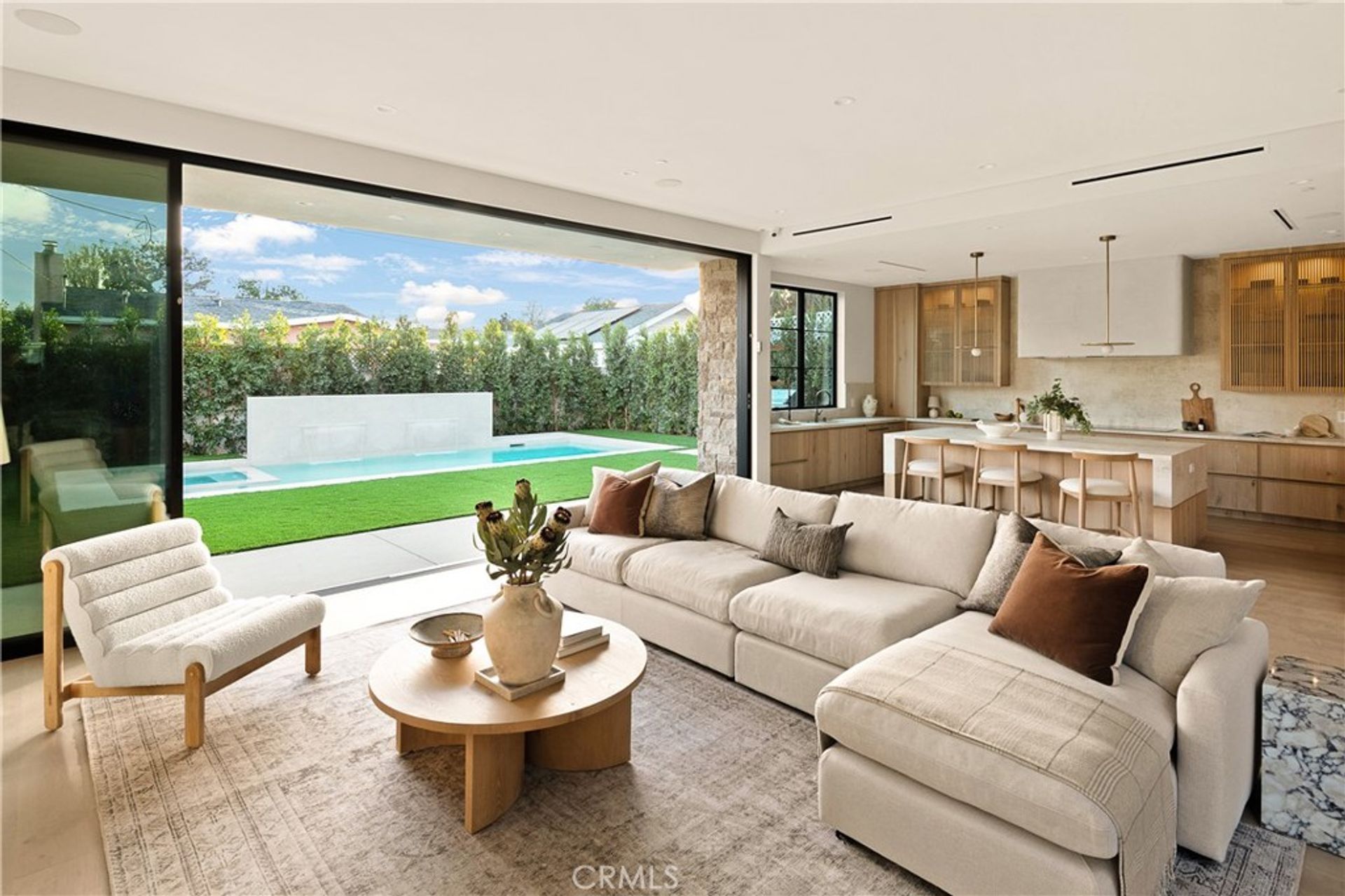- 5 Beds
- 6 Total Baths
- 4,923 sqft
This is a carousel gallery, which opens as a modal once you click on any image. The carousel is controlled by both Next and Previous buttons, which allow you to navigate through the images or jump to a specific slide. Close the modal to stop viewing the carousel.
Property Description
Introducing a stunning new construction estate, situated on a sprawling gated lot in the heart of Valley Village. Every detail of this custom-designed open floor plan has been carefully curated to create a space that epitomizes modern luxury living. Designed for the most discerning of cooks, the gourmet kitchen comes equipped with high-end Thermador appliances, quartzite countertops, a massive waterfall island with a breakfast counter and glass-enclosed wine storage. Flowing effortlessly into the family room, the space is anchored by an oversized, sliding glass door that disappears into the wall, creating a seamless transition for indoor-outdoor living. The main level also includes a formal living and dining room, ensuite bedroom and versatile bonus room, ideal for a home office or playroom. Retreat upstairs to find a well-equipped laundry room and four generously sized ensuite bedrooms with vaulted ceilings. The stately primary suite is a true sanctuary, featuring dual wall-in closets, two private balconies and sumptuous bathroom, complete with a soaking tub, rainfall shower and double vanity. Surrounded by privacy hedges, the backyard retreat offers a serene escape from the hustle and bustle of suburban life. There's a sparkling pool/spa, built in BBQ and built-in fire pit, low-maintenance artificial turf yard and ample patio space. Additional highlights include soaring high ceilings, gorgeous wide plank flooring, natural stone throughout, a cutting-edge smart home system with integrated speakers, security system with cameras and two-car garage. This property is ideally located within the top-rated Colfax School District and only moments away from exceptional shopping, dining and entertainment options found nearby at NoHo Art District and along Ventura Boulevard.
Los Angeles Unified
Property Highlights
- Cooling: Central A/C
- Garage Count: 2 Car Garage
- Pool Description: Pool
- Sewer: Public
- Water: City Water
- Region: GREATER LOS ANGELES
Similar Listings
The listing broker’s offer of compensation is made only to participants of the multiple listing service where the listing is filed.
Request Information
Yes, I would like more information from Coldwell Banker. Please use and/or share my information with a Coldwell Banker agent to contact me about my real estate needs.
By clicking CONTACT, I agree a Coldwell Banker Agent may contact me by phone or text message including by automated means about real estate services, and that I can access real estate services without providing my phone number. I acknowledge that I have read and agree to the Terms of Use and Privacy Policy.
































































