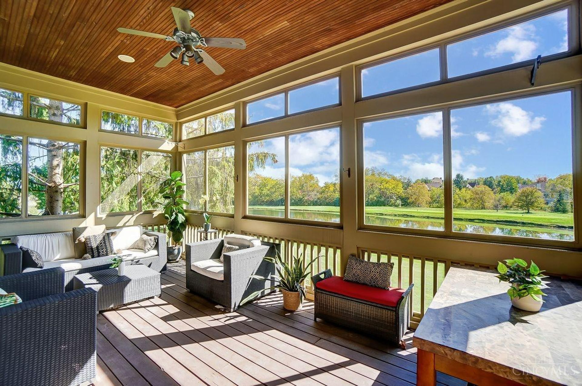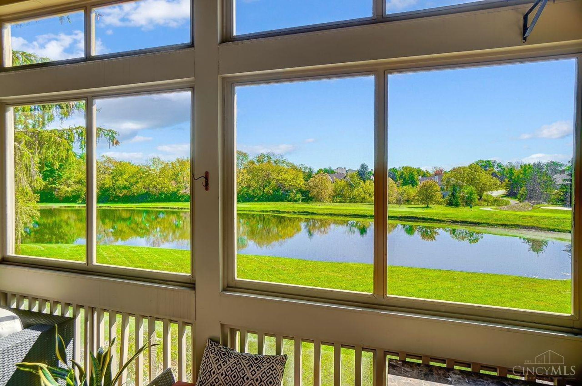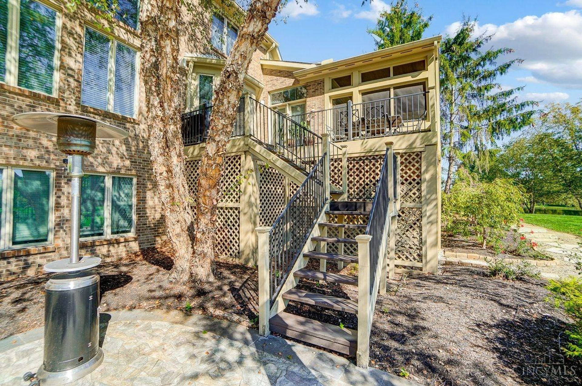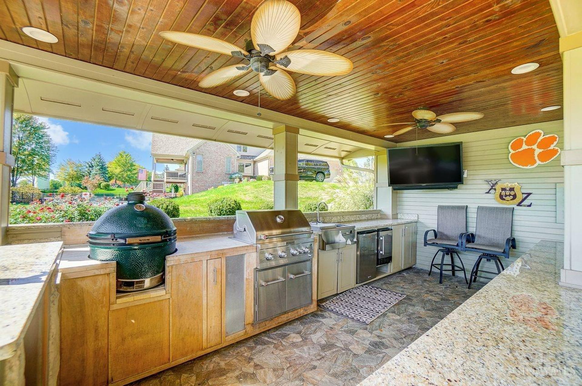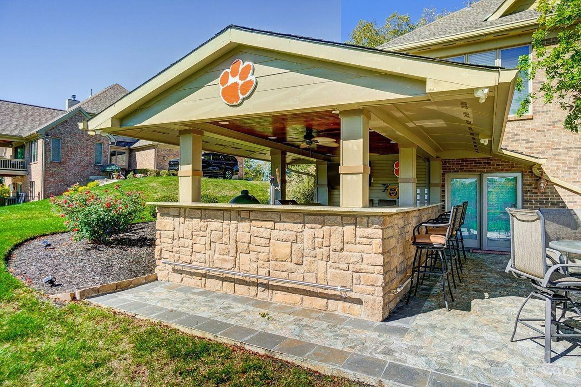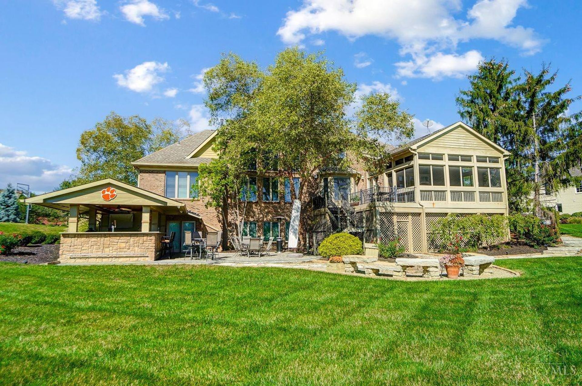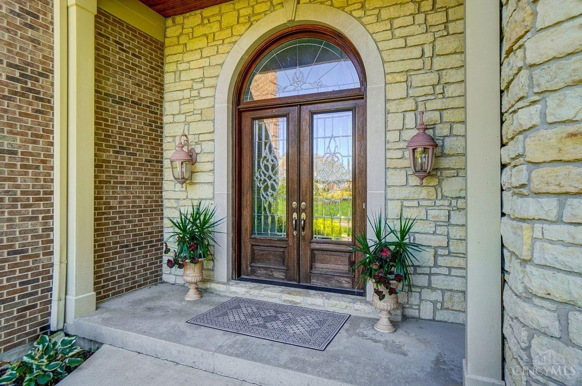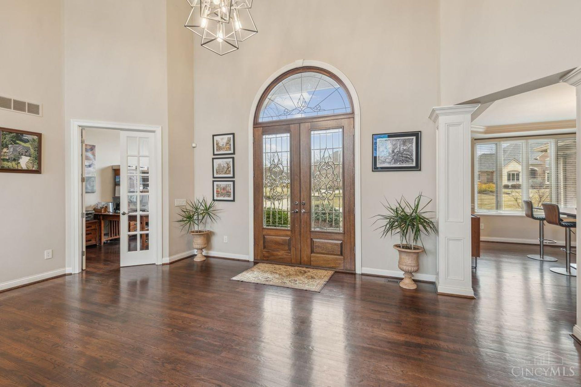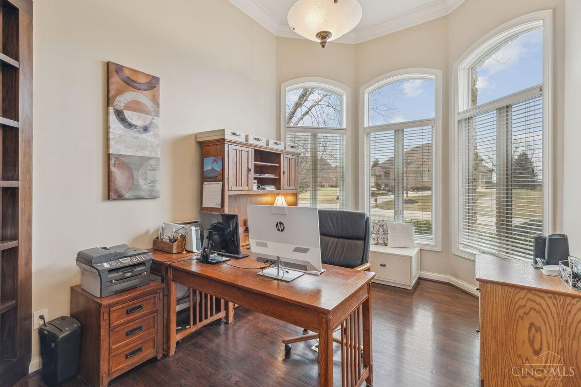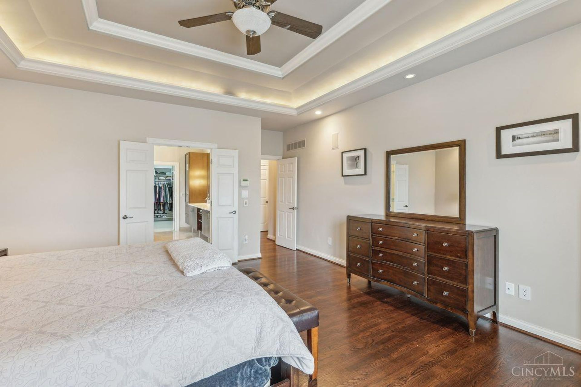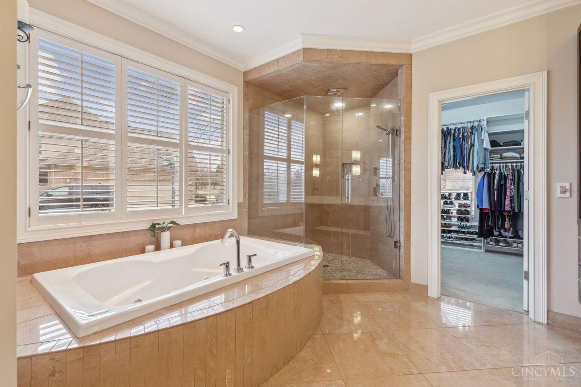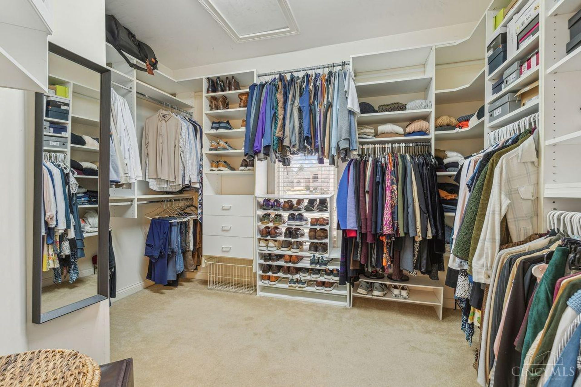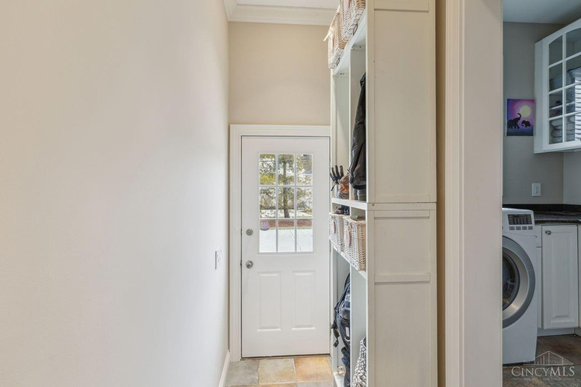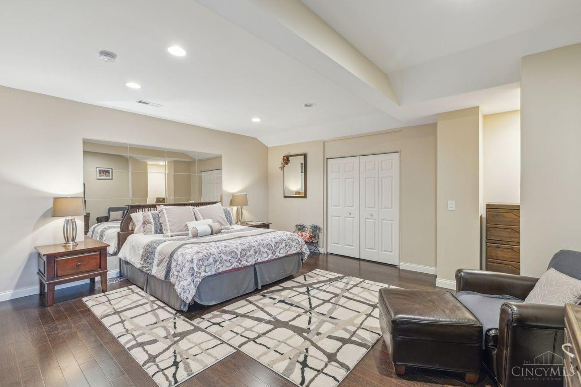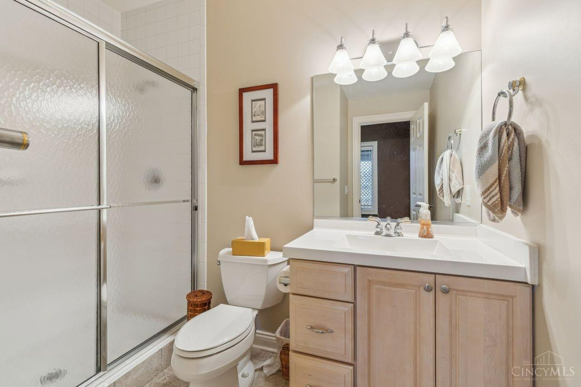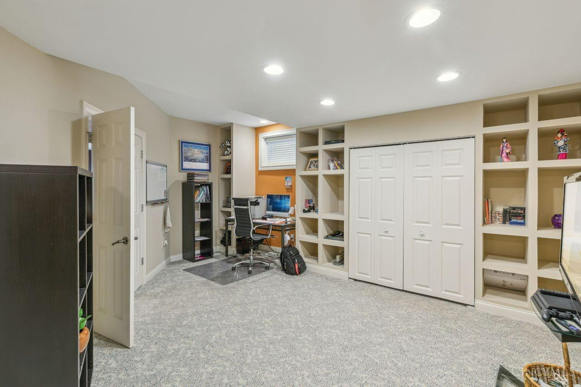- 6 Beds
- 6 Total Baths
- 6,341 sqft
This is a carousel gallery, which opens as a modal once you click on any image. The carousel is controlled by both Next and Previous buttons, which allow you to navigate through the images or jump to a specific slide. Close the modal to stop viewing the carousel.
Property Description
Welcome home to this Hensley Homes masterpiece in prestigious Heritage Club Golf Community with panoramic lake & golf course views. The heart of the home is a chef's dream kitchen, featuring an impressive 11ft island, custom cabinetry, and Dcor appliances including a new gas cooktop and refrigerator. Adjacent to the kitchen is an inviting family room & charming screened porch. Enjoy both formal & informal living spaces, enhanced by 2 fireplaces. The 1st floor owner's suite is a private oasis, complete with a spa-like bath & custom W/I closet. Upstairs, discover 3 spacious BRs, each with W/I closets, refreshed jack-n-jill/private baths, and newly installed HW floors. The expansive LL is designed for entertainment, boasting a media area, billiards, wet bar, 2 bedrooms w/ egress windows/closets, and 2 full baths. Outside is an entertainer's dream--an outdoor paradise featuring a fully equipped kitchen, a custom firepit and stamped concrete patio with seating for up to 22 guests.
Mason City SD
Property Highlights
- Cooling: Central A/C
- Fireplace Count: 2 Fireplaces
- Garage Count: 3 Car Garage
- Heating Type: Forced Air
- Sewer: Public
- Water: City Water
- Region: CINCINNATI
The listing broker’s offer of compensation is made only to participants of the multiple listing service where the listing is filed.
Request Information
Yes, I would like more information from Coldwell Banker. Please use and/or share my information with a Coldwell Banker agent to contact me about my real estate needs.
By clicking CONTACT, I agree a Coldwell Banker Agent may contact me by phone or text message including by automated means about real estate services, and that I can access real estate services without providing my phone number. I acknowledge that I have read and agree to the Terms of Use and Privacy Policy.

