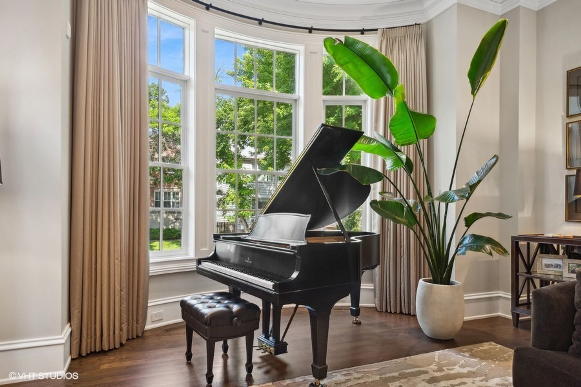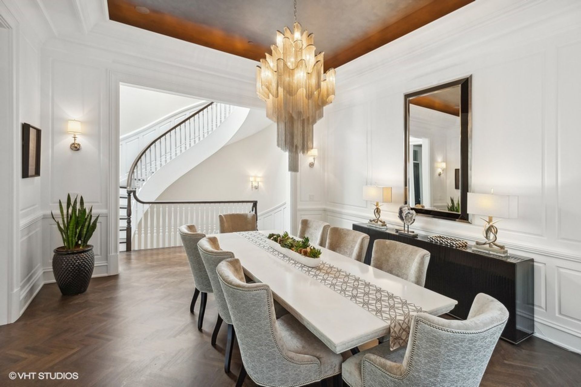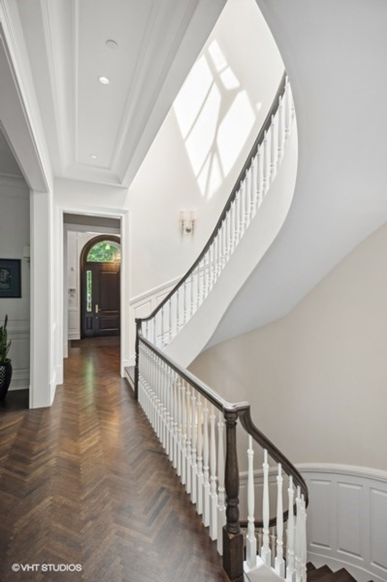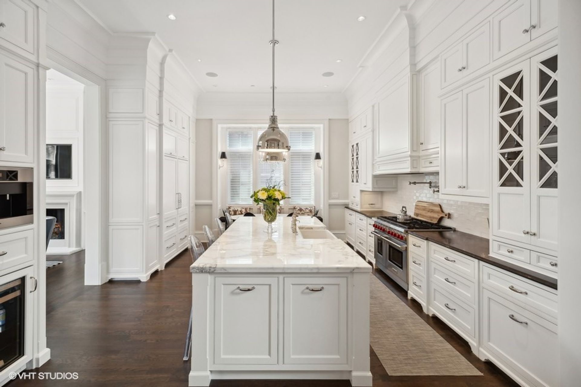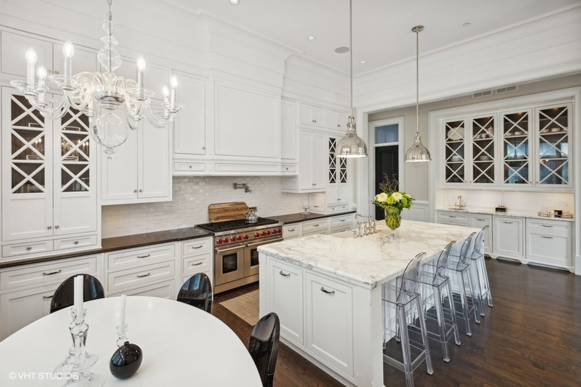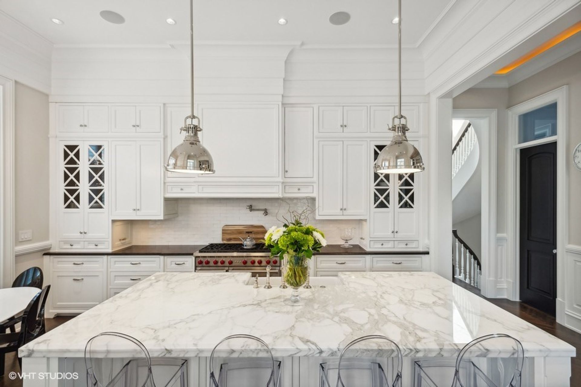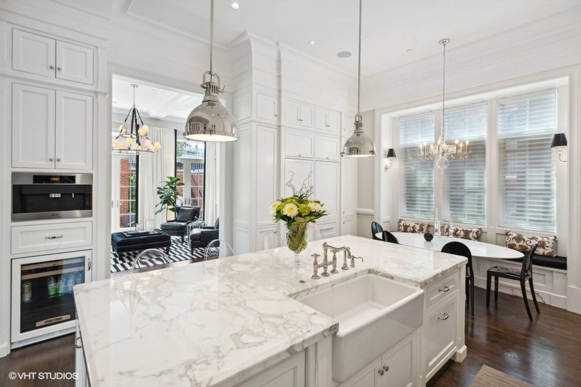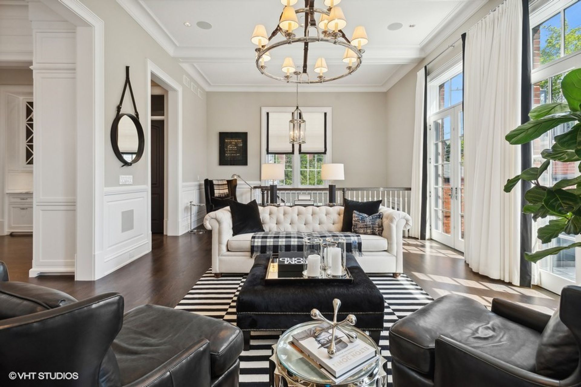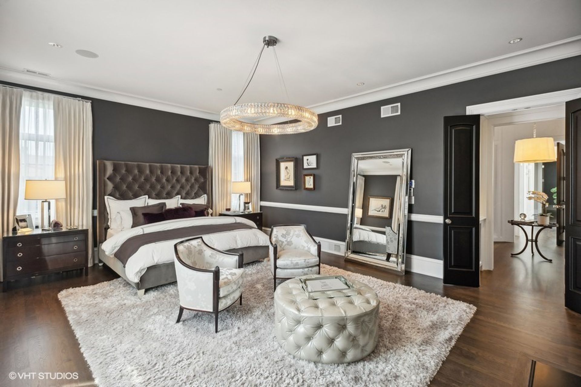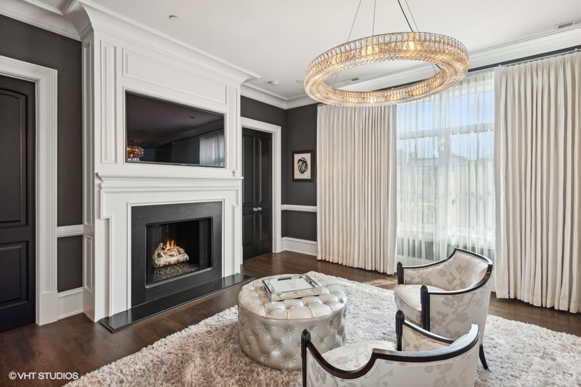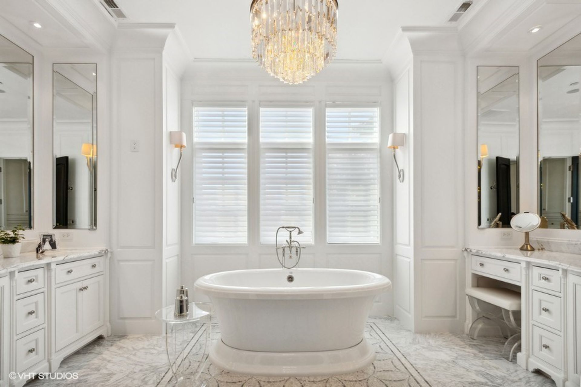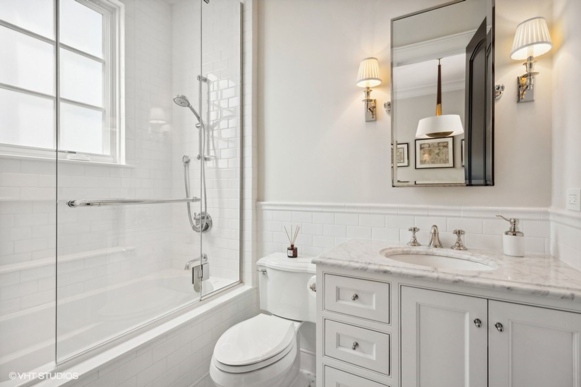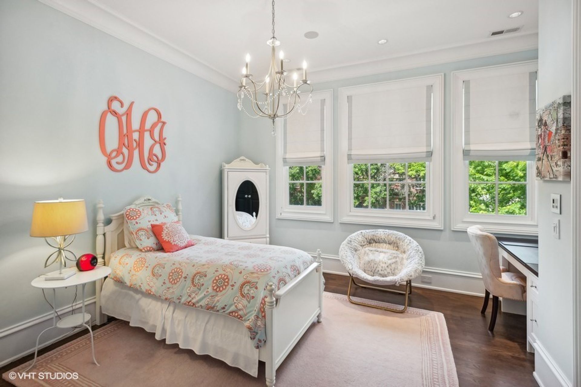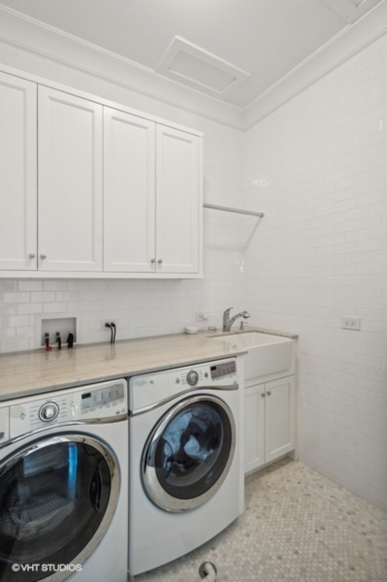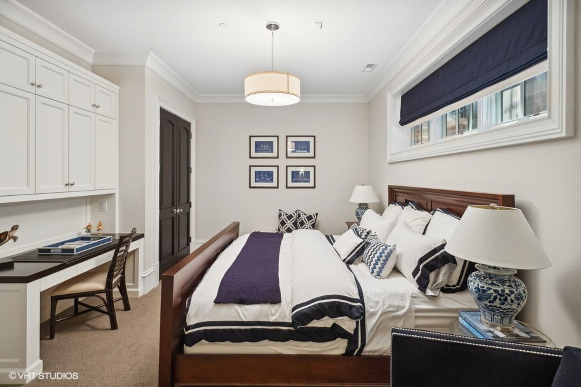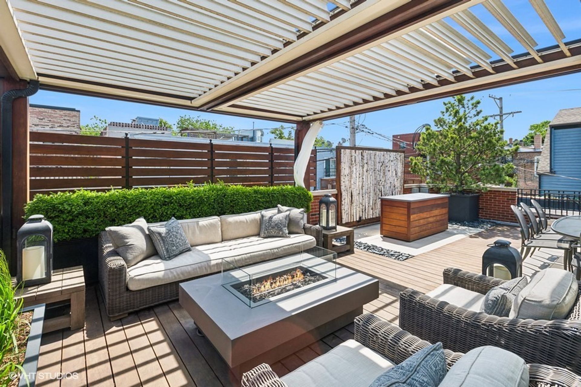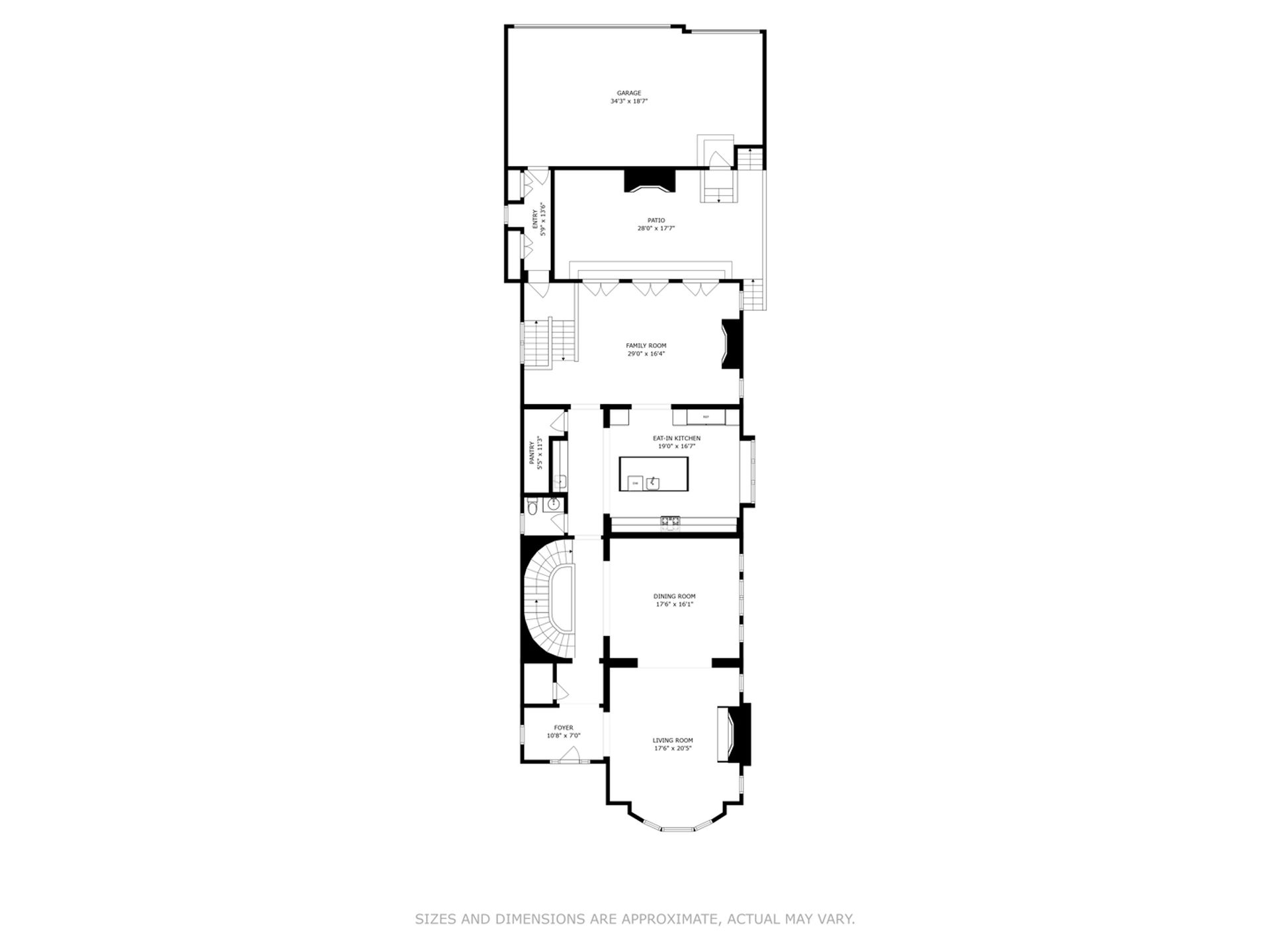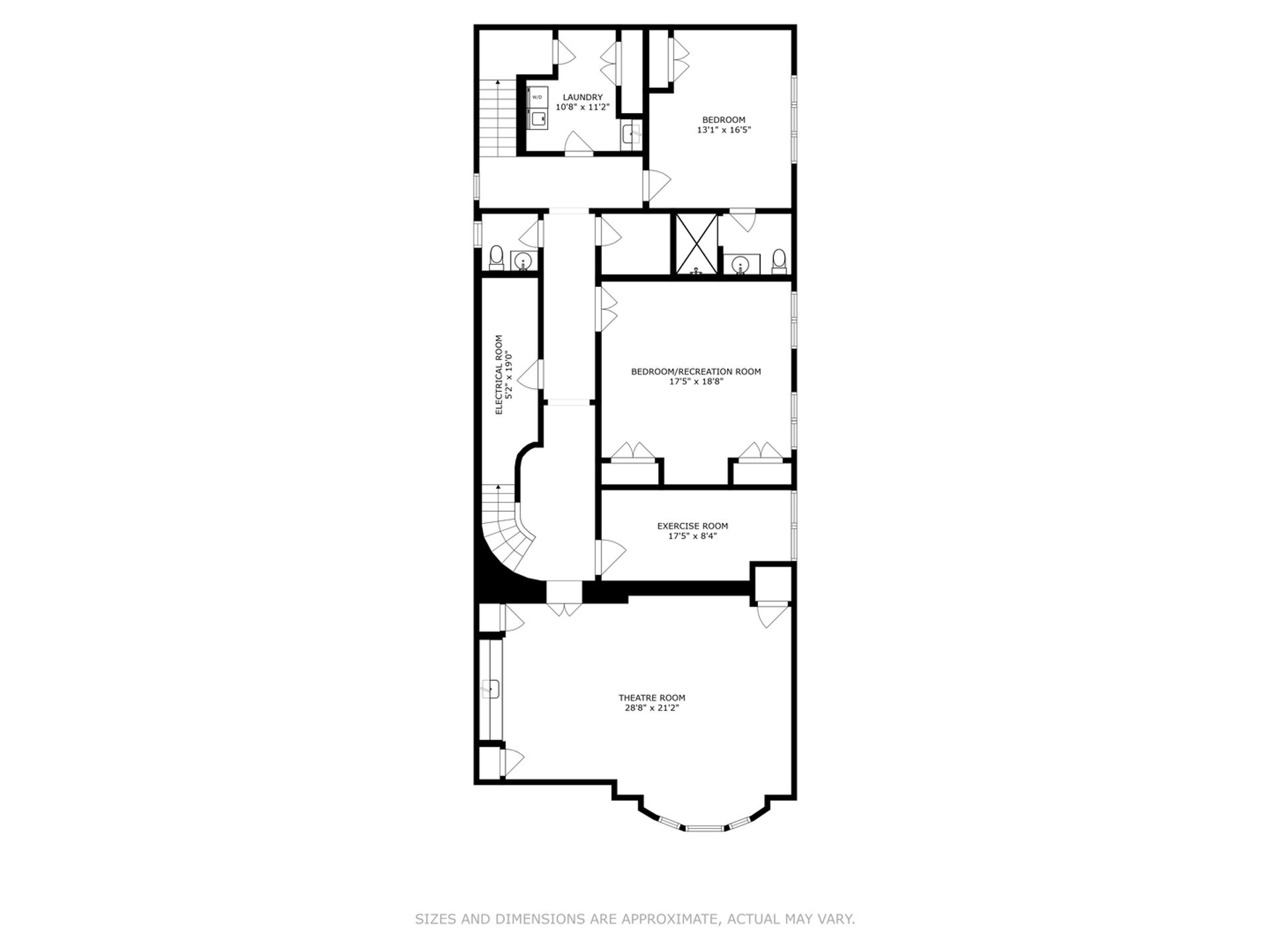- 6 Beds
- 7 Total Baths
- 7,000 sqft
This is a carousel gallery, which opens as a modal once you click on any image. The carousel is controlled by both Next and Previous buttons, which allow you to navigate through the images or jump to a specific slide. Close the modal to stop viewing the carousel.
Property Description
Welcome to your dream home, an architectural masterpiece meticulously curated room by room and detail by detail with the utmost care, embodying an exquisite blend of design and functionality. Nestled on an oversized 36-foot lot in the heart of the Southport Corridor and Blaine School District, this superiorly crafted 6-bedroom, 5.2-bathroom home spans an impressive 7,000 square feet. As you enter through the front gate, you are immediately struck by the stunning curb appeal, featuring limestone accents, Bevolo gas lanterns, and professionally designed landscaping. The main floor features soaring 12-ft ceilings, a grand foyer entry with a sweeping staircase and an oversized skylight above. The beautifully curated living room features a custom limestone fireplace that leads to a separate dining room, with custom lighting, that is perfect for hosting large gatherings. The back of the main level is an entertainer's dream! The chef's kitchen features luxury appliances, including a double side-by-side Sub-Zero refrigerator/freezer, eight-burner Wolf range with double ovens, a Fisher & Paykel double drawer dishwasher, and a built-in Miele espresso machine. The butler's pantry offers a mini-fridge, Bosch dishwasher and ice maker alongside a custom walk-in pantry. The massive marble island overlooks a spacious eat-in area and the grand great room featuring a custom limestone fireplace and stunning Westbury Ralph Lauren chandelier, which opens up to the walk-out patio for seamless indoor-outdoor entertaining. The bedroom level offers the ultimate primary retreat, with an impressive foyer, cozy fireplace, and a spa-like bathroom with incredible marble detail, separate vanities, an extra-large steam shower, separate soaking tub, expansive walk-in closet and a coffee bar area. This level also features three additional generous bedrooms with en-suite bathrooms, an abundance of storage, and a large laundry room with utility sink. The lower level, accessible by two staircases in the home, features a thoughtfully designed mudroom and breezeway leading to the attached heated 3.5 car garage with incredible storage and functionality. Designed for entertaining, this level includes radiant heat, a large theatre/lounge room with a 115" projector screen and a wet custom bar, exercise room, a second recreational room with built-ins that could easily serve as a sixth bedroom, and a separate guest suite with a built-in desk and an en-suite bathroom. The second laundry room and additional storage are added bonuses in this well-designed space. The outdoor space is exceptional and offers two levels to enjoy. The blue stone paved patio yard leads to a fully equipped outdoor kitchen with a built-in grill and a woodburning fireplace with gas starter. The garage rooftop deck features IPE flooring, bar with mini-fridge and a custom motorized pergola, making it an ideal space for gatherings in all weather conditions. The property also includes modern features such as a snow melt system in both the front and back of the home, ensuring convenience during the winter months. This home is not just a place to live; it is a masterpiece to be experienced and cherished. Every corner tells a story of unparalleled craftsmanshipand thoughtful design. Perfectly located in the highly sought-after Southport Corridor, this home offers access to some of the best dining, shopping, boutiques and coffee shops that the city has to offer. A short walk to the Southport Brown Line and Wrigley Field. Easy access to the lake and LSD. Truly a gem! Schedule your private tour today and experience the epitome of luxury living.
299
Property Highlights
- Annual Tax: $ 56421.0
- Sewer: Public
- Garage Count: 3 Car Garage
- Cooling: Central A/C
- Fireplace Count: 4+ Fireplaces
- Region: CHICAGO
- Primary School: Blaine Elementary School
- Middle School: Blaine Elementary School
- High School: Lake View High School
The listing broker’s offer of compensation is made only to participants of the multiple listing service where the listing is filed.
Request Information
Yes, I would like more information from Coldwell Banker. Please use and/or share my information with a Coldwell Banker agent to contact me about my real estate needs.
By clicking CONTACT, I agree a Coldwell Banker Agent may contact me by phone or text message including by automated means about real estate services, and that I can access real estate services without providing my phone number. I acknowledge that I have read and agree to the Terms of Use and Privacy Policy.



