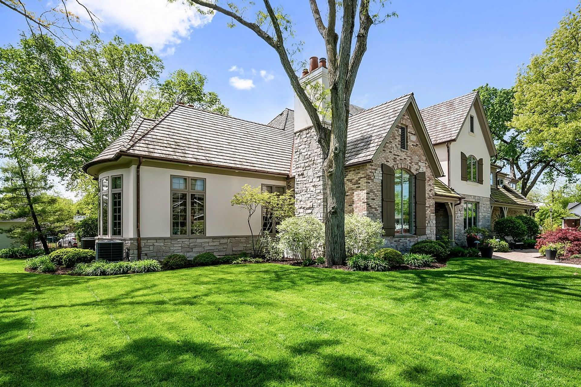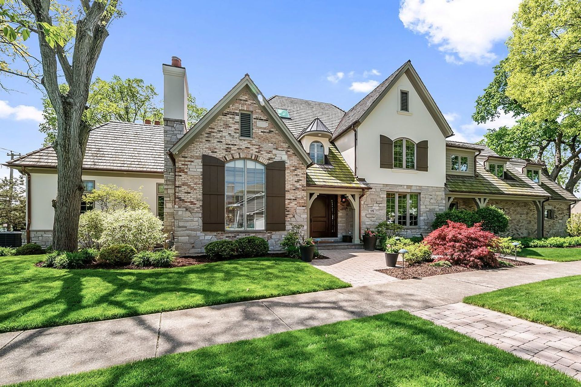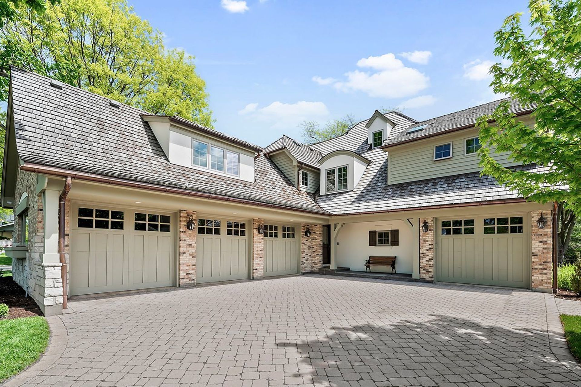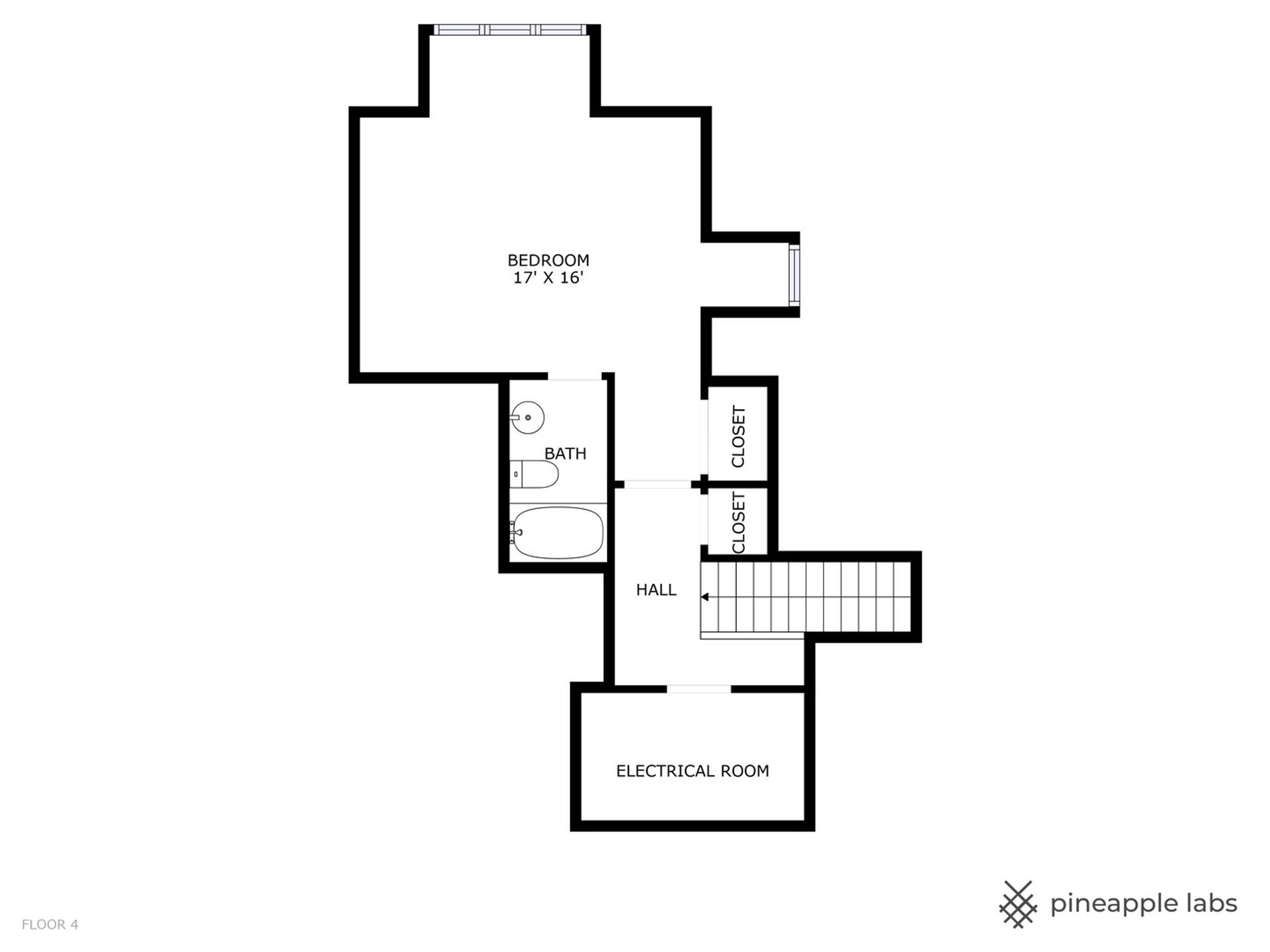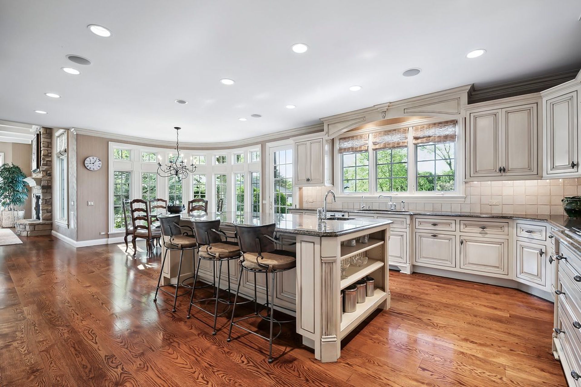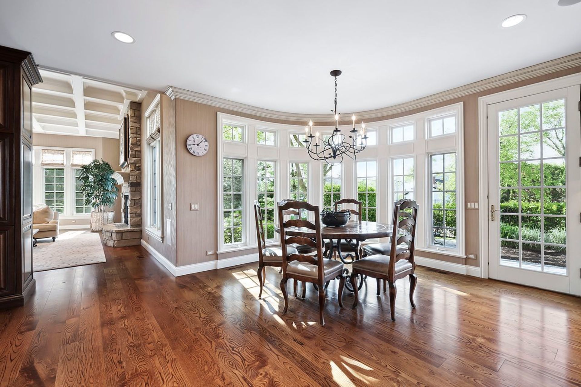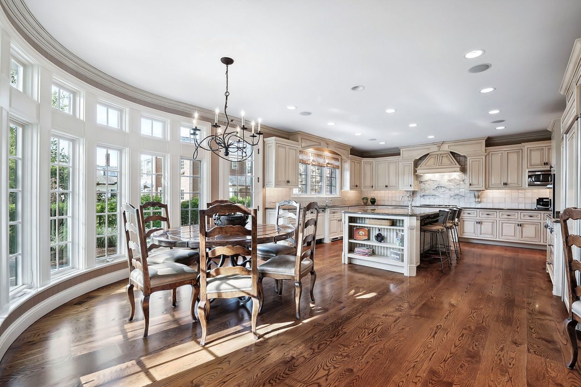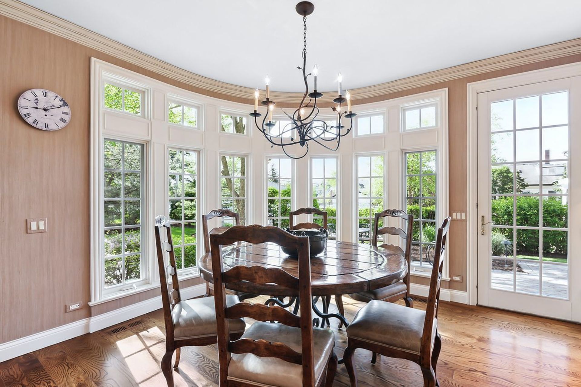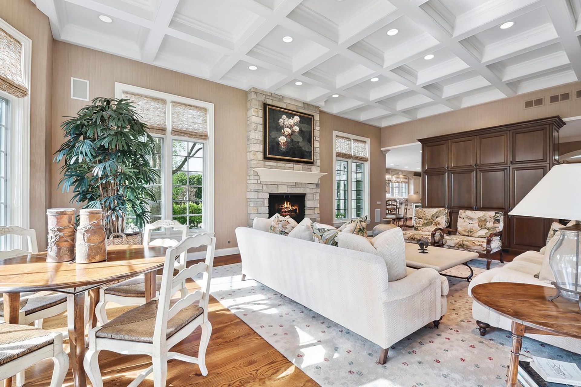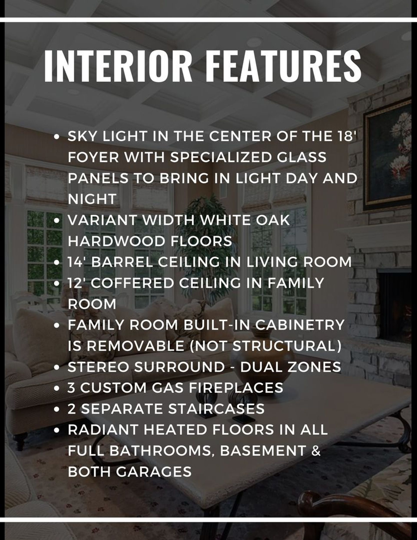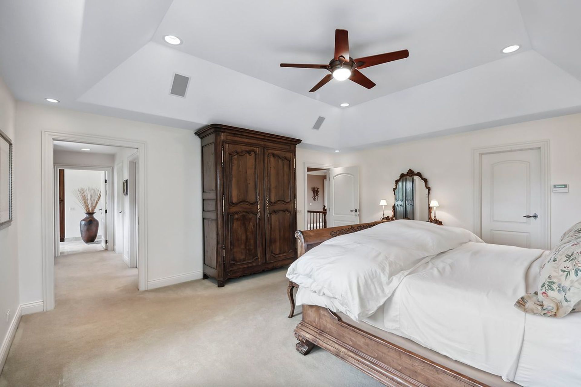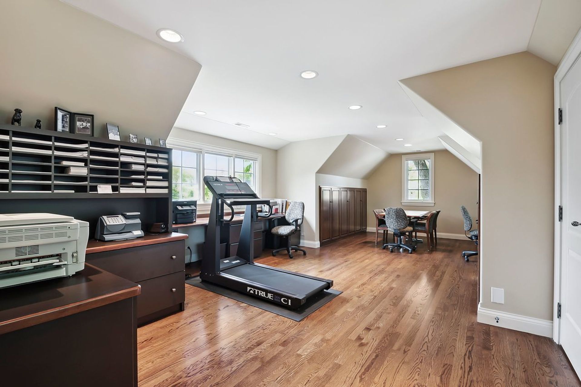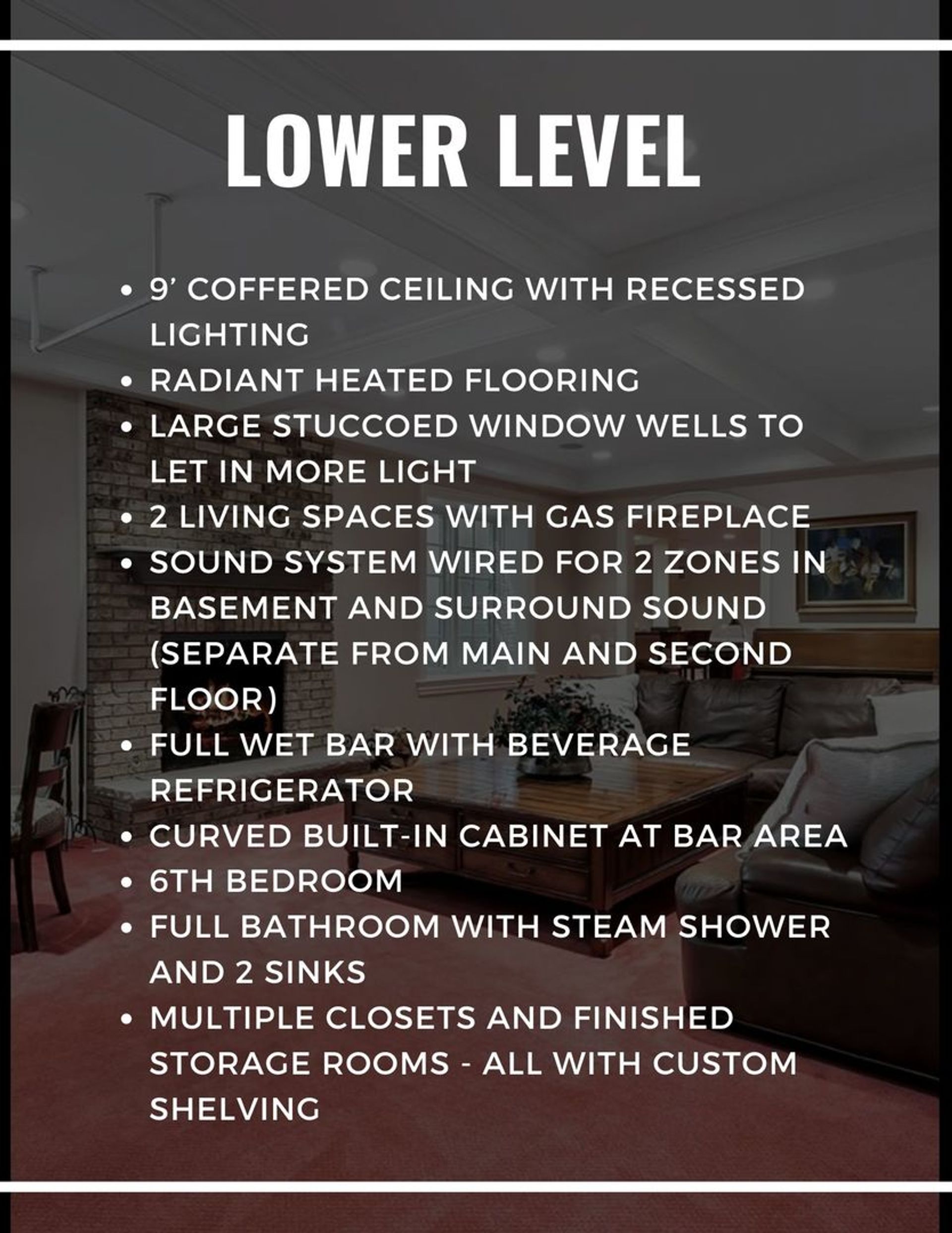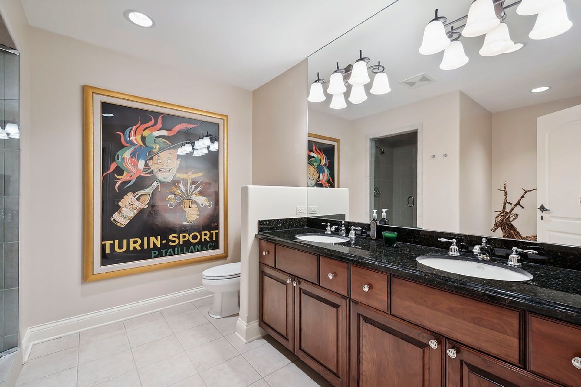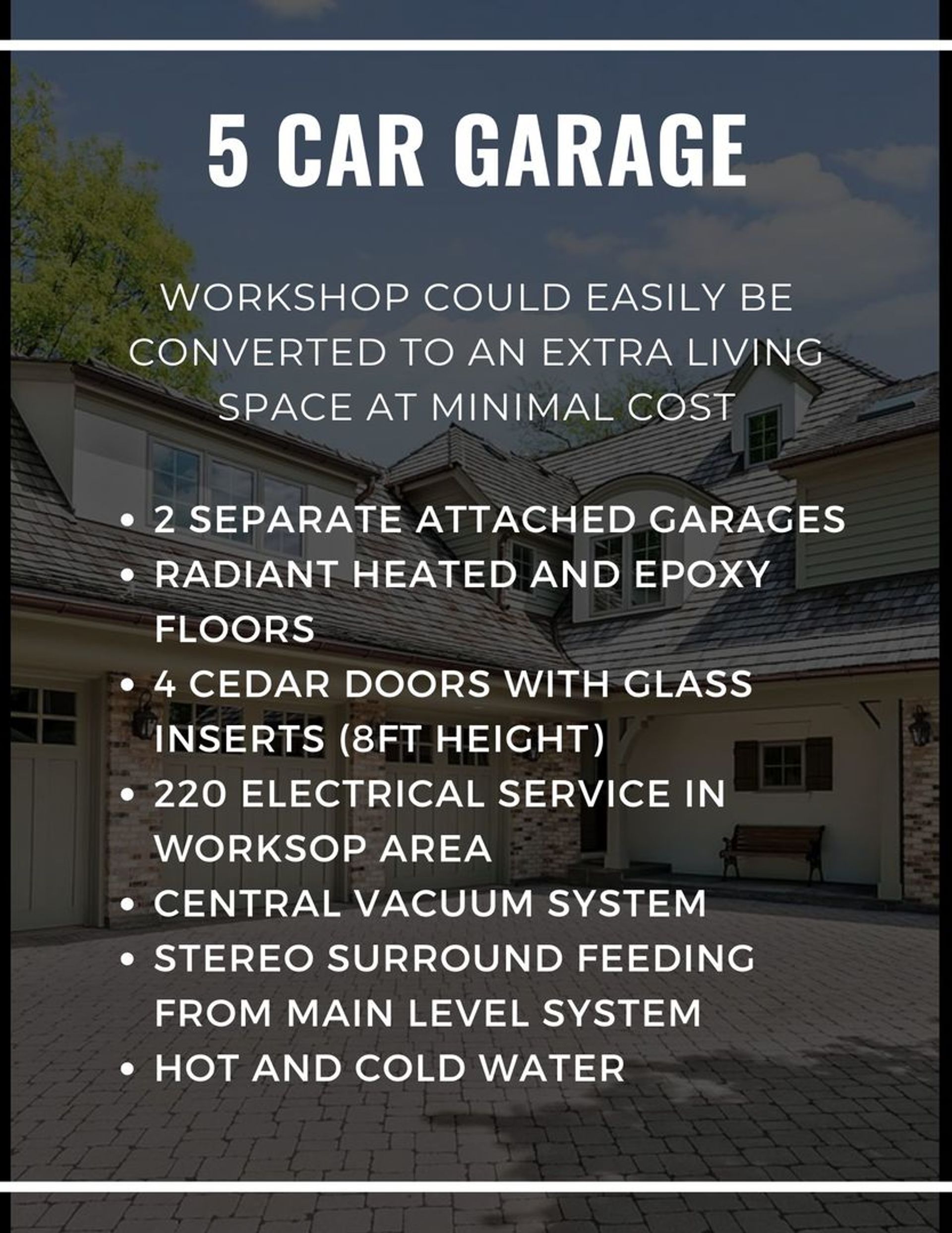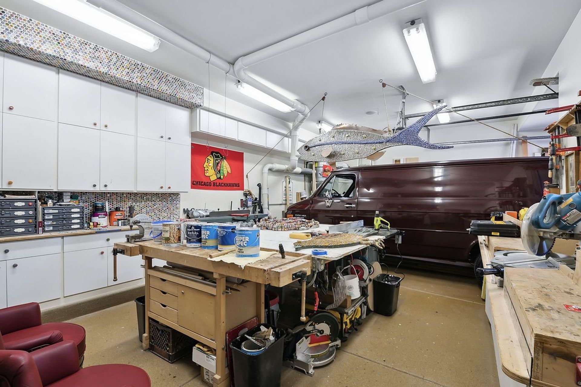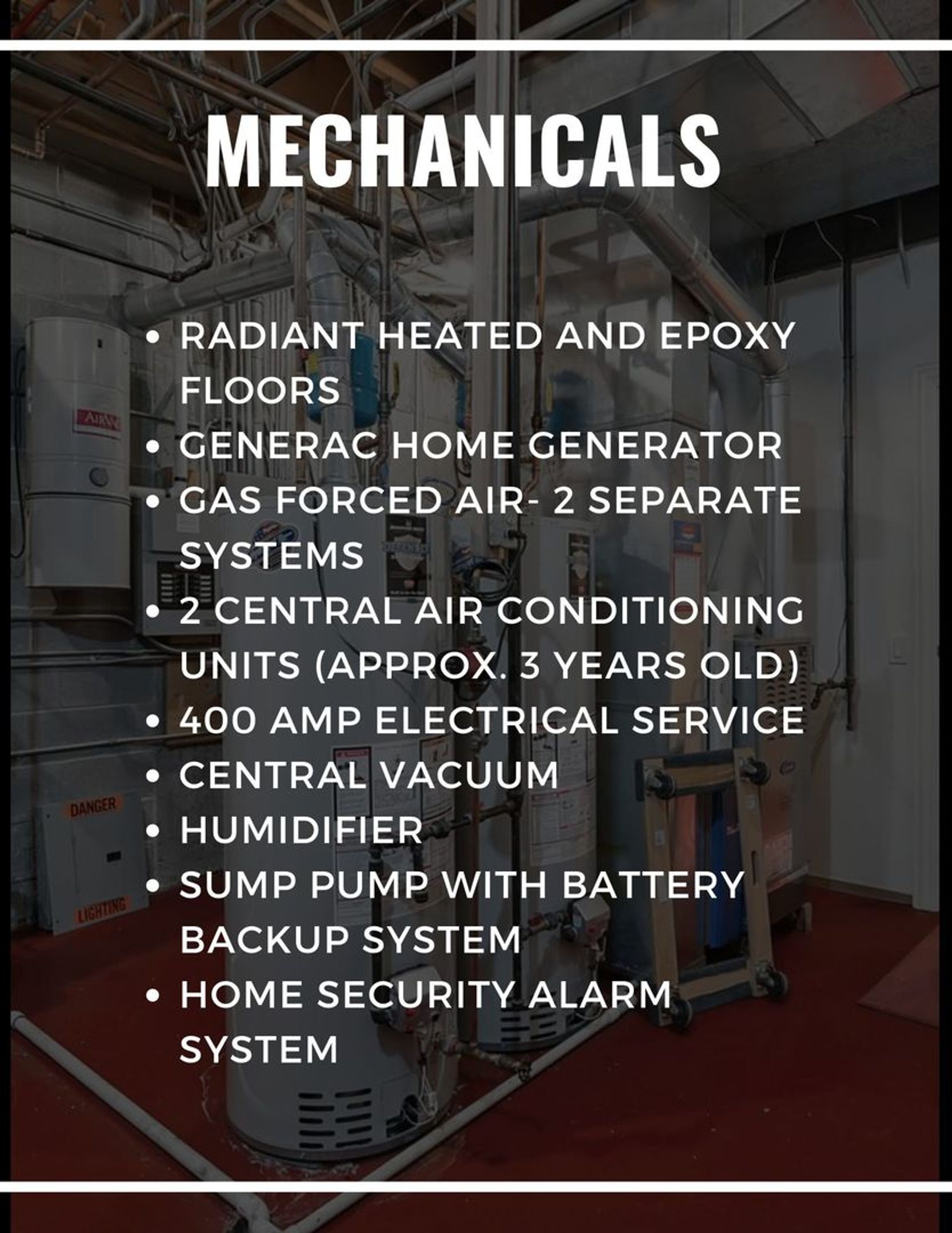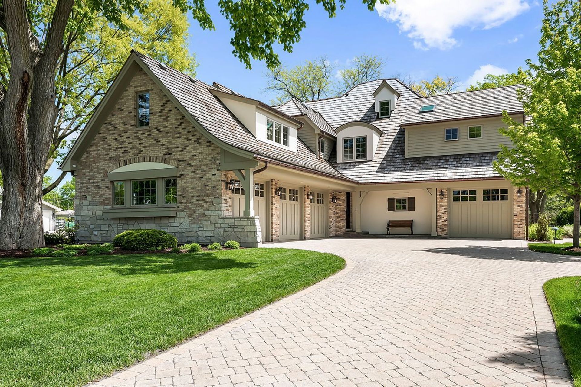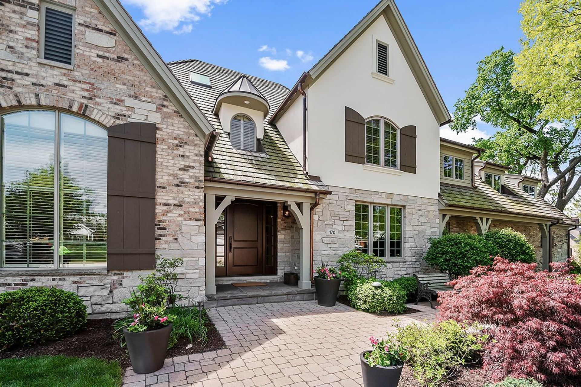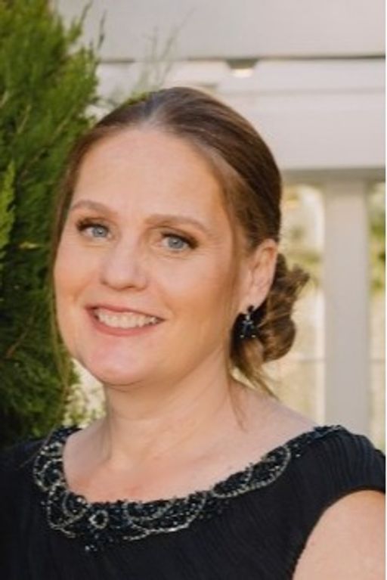- 6 Beds
- 7 Total Baths
- 8,065 sqft
This is a carousel gallery, which opens as a modal once you click on any image. The carousel is controlled by both Next and Previous buttons, which allow you to navigate through the images or jump to a specific slide. Close the modal to stop viewing the carousel.
Property Description
Builder's own custom home in highly sought after Elmhurst location. 90 x 180 corner lot | 8,065 sqft | 4 finished levels | The Floorplan is strategized to perfection. This home exudes an heir of grandeur, quality and craftsmanship that is seldom found. Two separate attached garages housing a total of 5 cars, radiant heated, epoxy floors, 4 entry doors, and 1 tandem space (currently being used as a workshop). Do you need a main level bedroom, lounge, in-law suite...imagine the possibilities if you converted the 5th garage space to fit your personal needs. The show stopping family room has a 12' coffered ceiling and is dramatically surrounded by 3 walls of windows, bringing in an abundance of light. The living room hosts a 14' barrel ceiling and one of the home's 3 fireplaces. Impressive kitchen has a large center island and walk-in pantry. Separate formal dining room, receiving room and grand 2-story foyer with dramatic opaque glass ceiling allowing light into the center of the home both day and night. The fully finished lower level has it all with a 6th bedroom, game room, recreation room, wet bar, and wood-burning fireplace. A convenient, rear staircase and exterior side door is ideal for guests and colleagues, leading directly to the 2nd level home office (5th bedroom), fully finished third level guest suite w/ full bath, and lower level. All closets and storage rooms are finished with custom cabinetry and built-ins, including multiple walk-in closets in the large primary en-suite. Radiant heated floors throughout the lower level and all full bathrooms. Stone, cedar and stucco exterior with new cedar shake roof and copper gutters (2021). Gas Generac generator. Walking distance to the Prairie Path, Wild Meadows Trace, town, dining, shopping, Edison Elem. Sandburg MS & York HS. Be sure to check out the 3D virtual tour!
205
Property Highlights
- Annual Tax: $ 26660.0
- Fireplace Count: 3 Fireplaces
- Sewer: Public
- Garage Count: 5 + Car Garage
- Cooling: Central A/C
- Region: CHICAGO
- Primary School: Edison Elementary School
- Middle School: Sandburg Middle School
- High School: York Community High School
The listing broker’s offer of compensation is made only to participants of the multiple listing service where the listing is filed.
Request Information
Yes, I would like more information from Coldwell Banker. Please use and/or share my information with a Coldwell Banker agent to contact me about my real estate needs.
By clicking CONTACT, I agree a Coldwell Banker Agent may contact me by phone or text message including by automated means about real estate services, and that I can access real estate services without providing my phone number. I acknowledge that I have read and agree to the Terms of Use and Privacy Policy.

