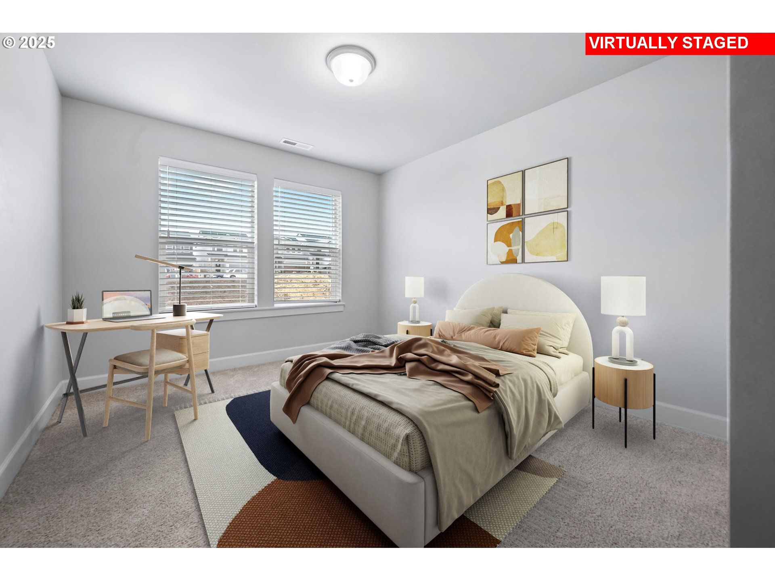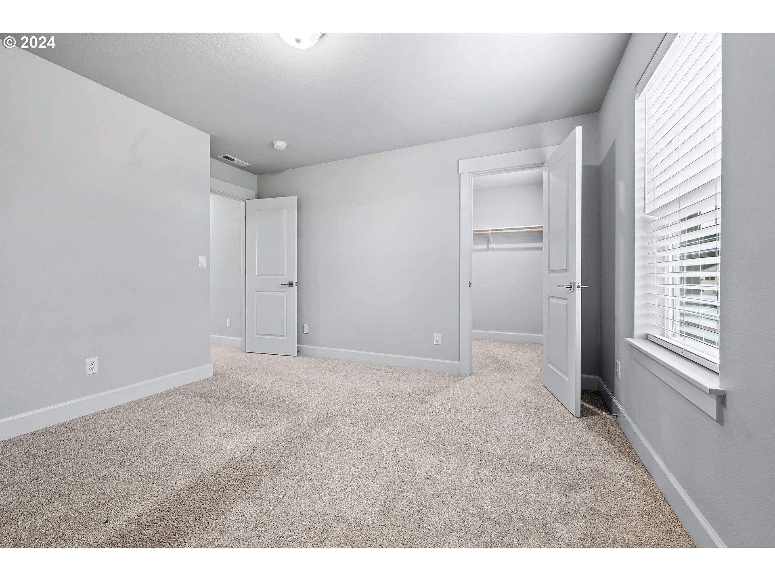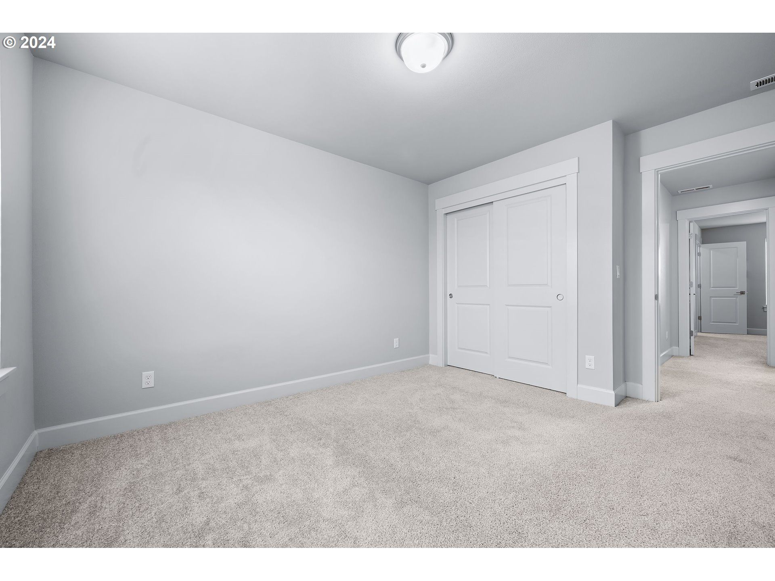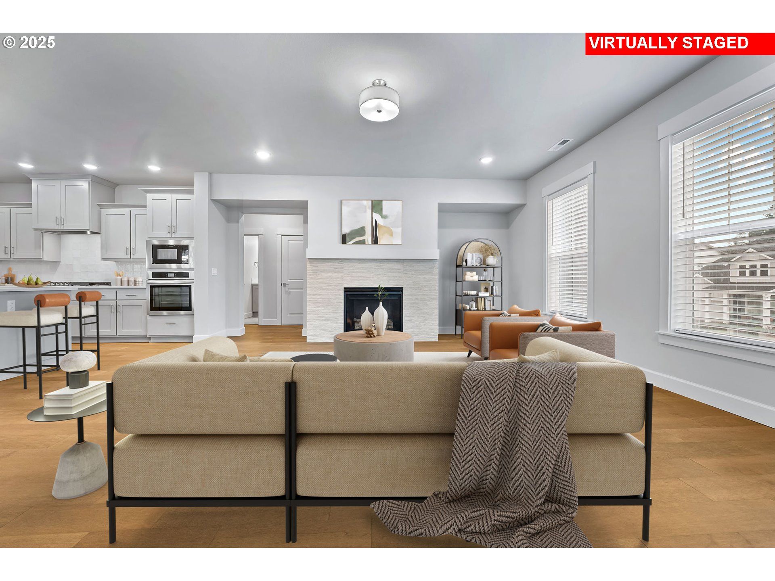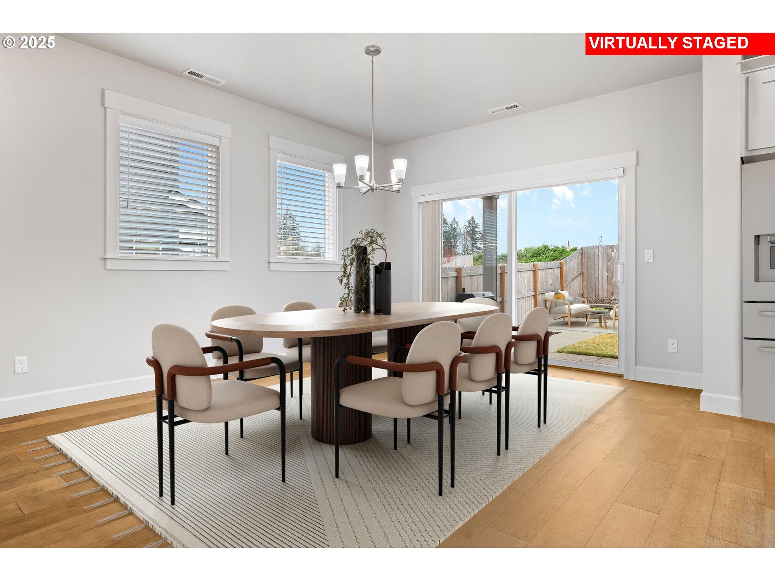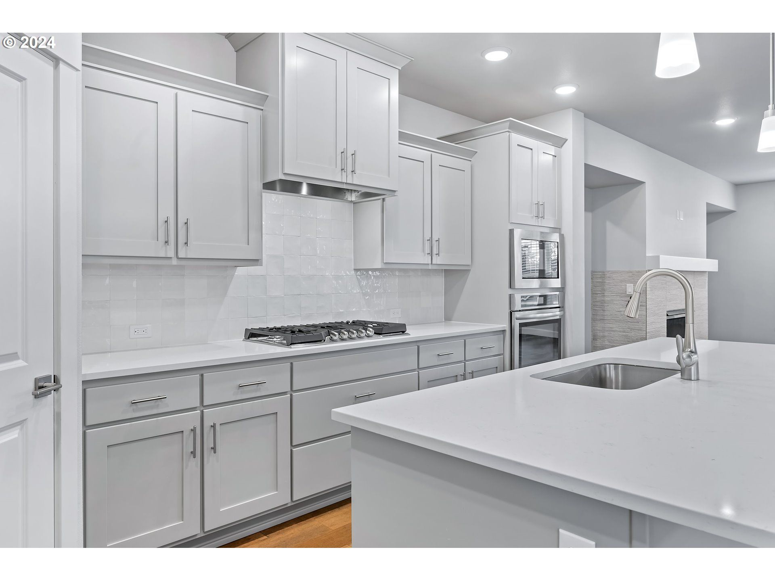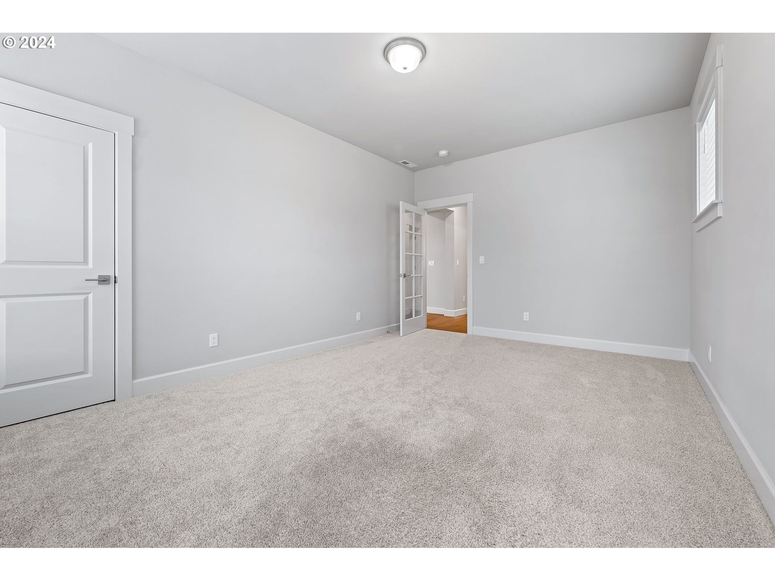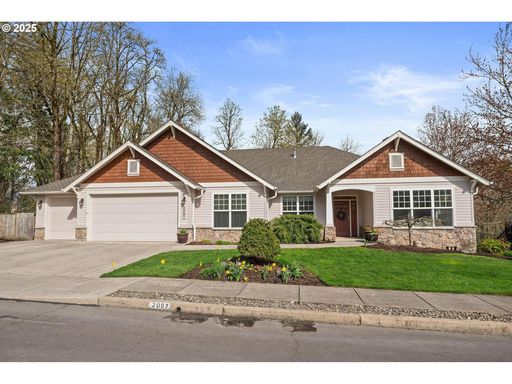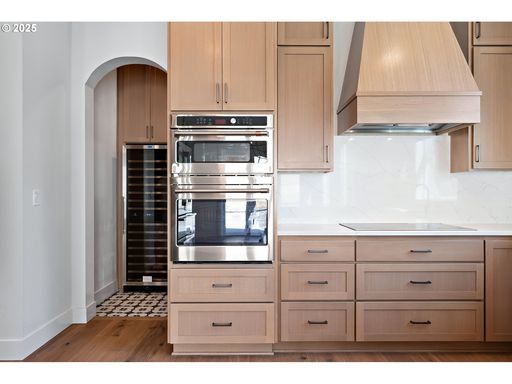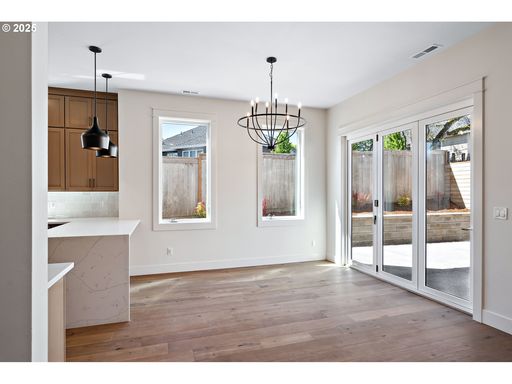- 5 Beds
- 3 Total Baths
- 3,046 sqft
This is a carousel gallery, which opens as a modal once you click on any image. The carousel is controlled by both Next and Previous buttons, which allow you to navigate through the images or jump to a specific slide. Close the modal to stop viewing the carousel.
Property Description
MOTIVATED SELLER! This home will be removed from the market to become a Rental as of March 21st. Priced to Sell, Move-in Ready and available NOW! The brand new version of this same home just sold for $100,000 more. Just over a year old, this home includes thousands spent on upgrades to the backyard, interior, more. Spanning 3,046 SF, this light-filled home features a rare 3-car garage, a main-floor bedroom with a full bathroom, and a bright, open-concept layout. The kitchen features a large eat-up island, stainless steel appliances, gas cooktop, and walk-in pantry. Spacious primary suite with ensuite and large walk-in closet, family room / flex space, office, and more. Backyard has been upgraded with an extended patio and a custom walking path to the front yard. Every window is equipped with blinds, and the flat, fully fenced yard offers privacy and functionality for entertaining or relaxing. Perched above neighboring homes, this thoughtfully designed property combines modern convenience with move-in-ready upgrades in one of Beaverton's most desirable locations. Walkable to Mountainside High School, and just a short drive to Progress Ridge Townsquare.
Property Highlights
- Annual Tax: $ 9281.0
- Cooling: Central A/C
- Fireplace Count: 1 Fireplace
- Heating Fuel Type: Gas
- Heating Type: Forced Air
- Sewer: Public
- Water: City Water
- Region: Puget Sound
- Primary School: Hazeldale
- Middle School: Highland Park
- High School: Mountainside
Similar Listings
The listing broker’s offer of compensation is made only to participants of the multiple listing service where the listing is filed.
Request Information
Yes, I would like more information from Coldwell Banker. Please use and/or share my information with a Coldwell Banker agent to contact me about my real estate needs.
By clicking CONTACT, I agree a Coldwell Banker Agent may contact me by phone or text message including by automated means about real estate services, and that I can access real estate services without providing my phone number. I acknowledge that I have read and agree to the Terms of Use and Privacy Policy.









