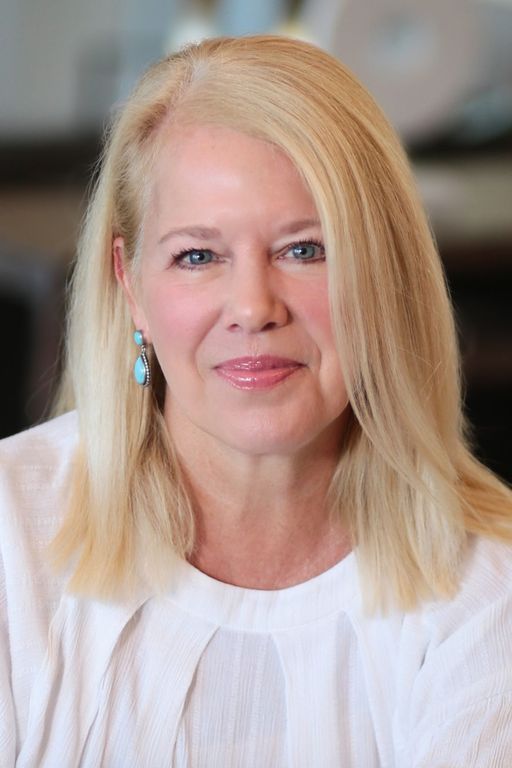- 6 Beds
- 5 Total Baths
- 5,857 sqft
This is a carousel gallery, which opens as a modal once you click on any image. The carousel is controlled by both Next and Previous buttons, which allow you to navigate through the images or jump to a specific slide. Close the modal to stop viewing the carousel.
Property Description
Breathtaking, completely updated Westlake home is move-in ready. Designer selections throughout by SLIC Design. Gorgeous views, amazing backyard, plenty of room to play, plus privacy behind on .99 AC. Situated on a quiet, cul-de-sac lot, off a deadend street, enjoy space to entertain inside and out. Relaxing covered patio overlooks pool and spa. Enjoy a sports court, trampoline, exercise/media room, playroom, designated office with built-ins and a wall of windows, plus a locker room for kids right off garage with en suite bath, or convert this room back to a 6th downstairs bedroom. Downstairs main living area has a cozy, gas fireplace and is open to the stunning chef's kitchen and breakfast room. Wall of windows across the back of the home provides a view of the outdoor living area, pool and sports court. All Thermador SS appliances, separate built-in refrigerator and separate built-in freezer. Remarkable Butler's Pantry, storage galore, additional dishwasher. Another walk-in pantry for all of your food storage needs. Fabulous wet bar plus large formal dining area. Lovely powder bath and a fabulous laundry/utility room with a sink, loads of cabinets, and an extra refrigerator. Sumptuous Primary Suite smartly located on main level to the far left side of the home for privacy. Windows span the wall offering panoramic views of the hill country. You have access to the outdoor living area and pool. Gorgeous Primary Bathroom has large, walk-in closet with built-ins, abundant storage in the separate vanities, spacious walk-in shower, soaking tub and the ultimate luxury of having an at-home, built-in sauna. Upstairs, there are four spacious secondary bedrooms, all of which have walk-in closets. The bedrooms are wisely designed including Jack-n-Jill baths with each room having their own sink. Large playroom has wall of window and abundant natural light. At the end of the hall is the exercise/media room with a built-in bar area which includes a sink and mini-refrigerator.
Property Highlights
- Annual Tax: $ 44035.0
- Sewer: Public
- Garage Count: 3 Car Garage
- Pool Description: Pool
- Fireplace Count: 1 Fireplace
- Cooling: Central A/C
- Water: City Water
- Region: Austin
- Primary School: Bridge Point
- Middle School: Hill Country
- High School: Westlake
Similar Listings
The listing broker’s offer of compensation is made only to participants of the multiple listing service where the listing is filed.
Request Information
Yes, I would like more information from Coldwell Banker. Please use and/or share my information with a Coldwell Banker agent to contact me about my real estate needs.
By clicking CONTACT, I agree a Coldwell Banker Agent may contact me by phone or text message including by automated means about real estate services, and that I can access real estate services without providing my phone number. I acknowledge that I have read and agree to the Terms of Use and Privacy Policy.





























































