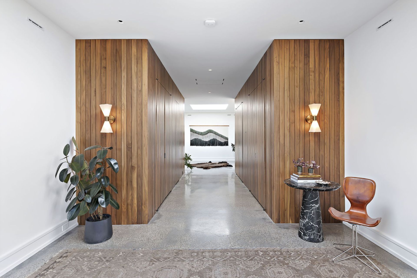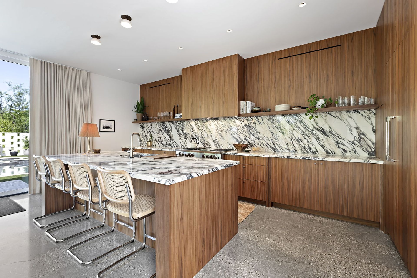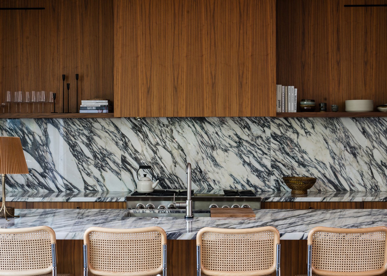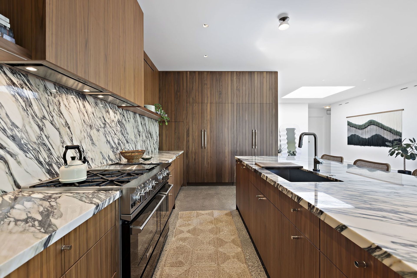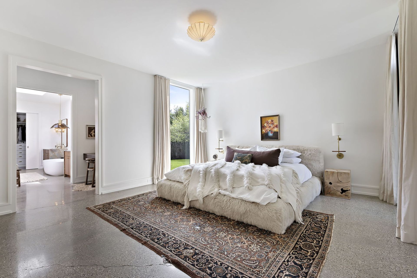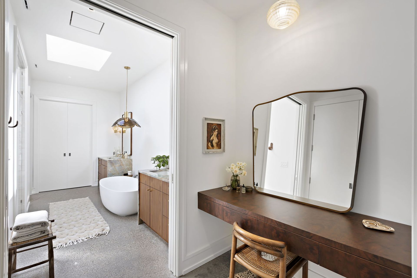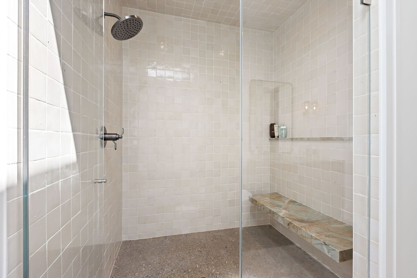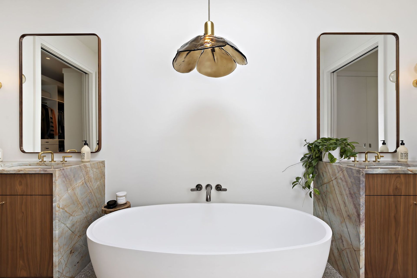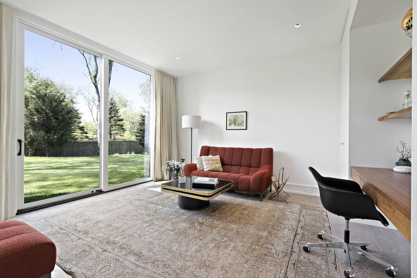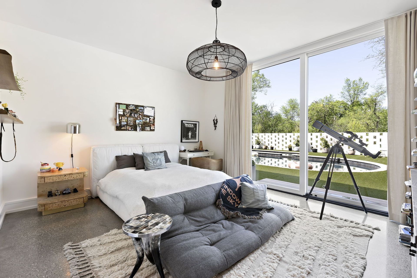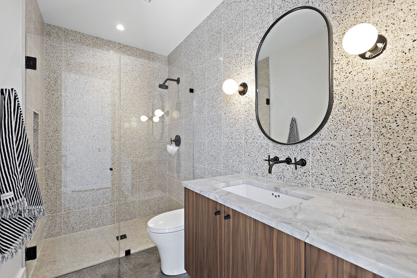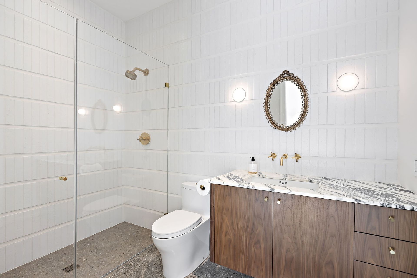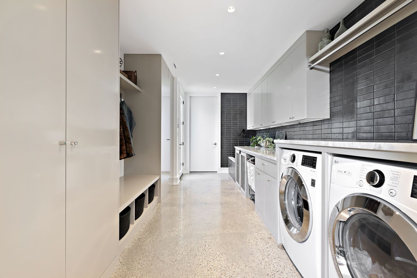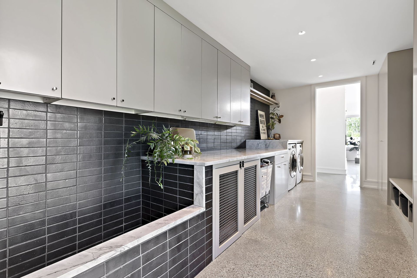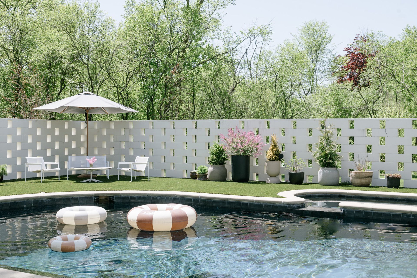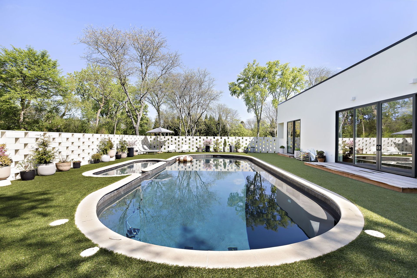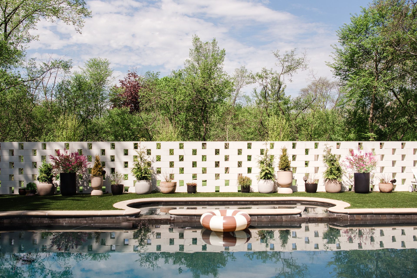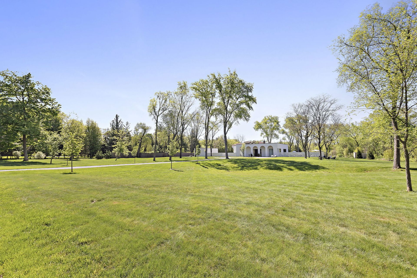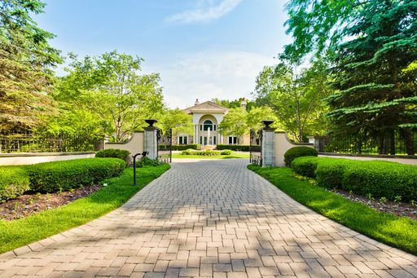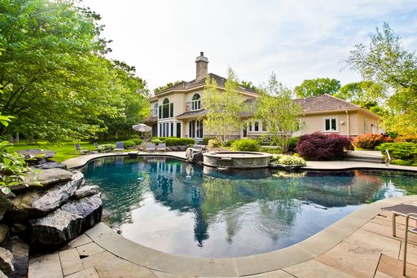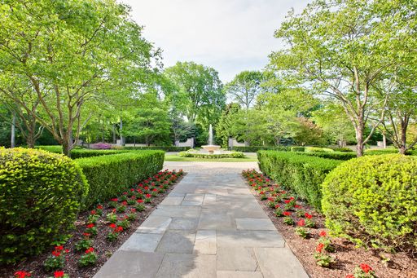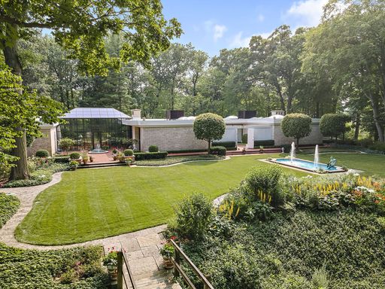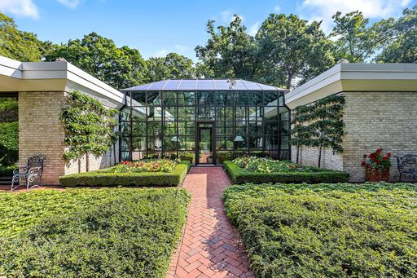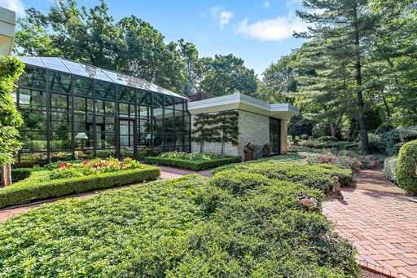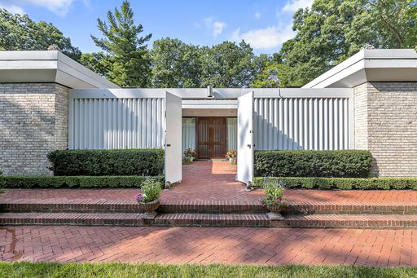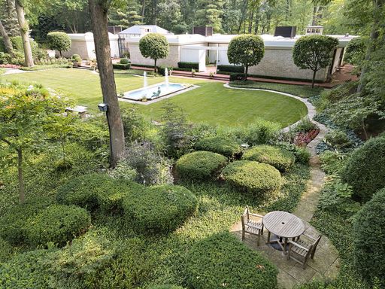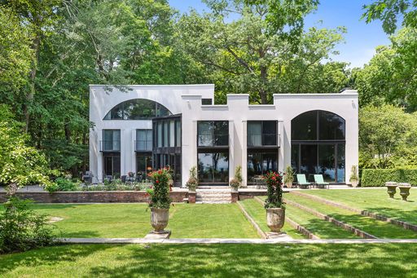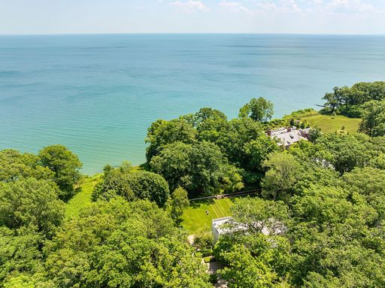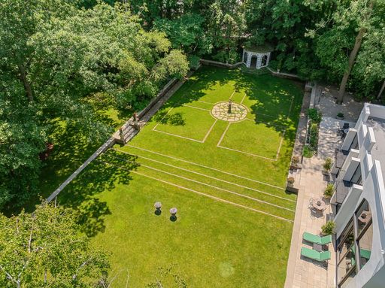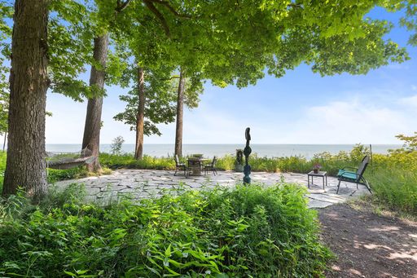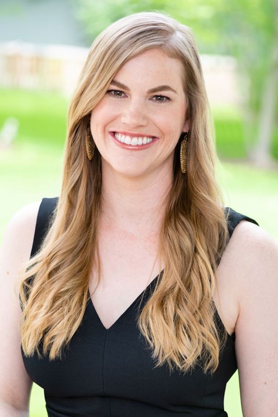- 4 Beds
- 5 Total Baths
- 3,815 sqft
This is a carousel gallery, which opens as a modal once you click on any image. The carousel is controlled by both Next and Previous buttons, which allow you to navigate through the images or jump to a specific slide. Close the modal to stop viewing the carousel.
Property Description
Tucked away on a prestigious road in Lake Forest lies this meticulously reimagined Mid-Century Modern masterpiece. A private, 2.47-acre verdant setting provides an inspiring backdrop for the visionary creation of an designer-owner with a discerning eye for vintage detail and contemporary design. The original 1972 ranch-style residence was completely rebuilt and transformed into a bespoke residence befitting of our modern age. Sweeping lawns, revamped pool, vast entertaining areas, a two-car heated garage with gym, new landscaping and trees enhance the landscape. Unobstructed views of the Onwentsia Club fireworks offer a delightful spectacle in July. Curated from inside out, the transformation included the installation of all-new Pella doors and sliding doors, three custom skylights, a new HVAC system with radiant floor heating, and polished concrete flooring, custom window treatments, new plumbing and electrical wiring, a Lutron lighting system, invisible can lighting, hidden speakers, solid wood doors, noise-canceling insulation, an alarm system, and upgraded smoke/fire/carbon monoxide detectors. Every detail has been handpicked for historic accuracy. The seamless integration of vintage designer lighting, custom walnut millwork, Calcutta marble, custom walnut vanities, thoughtful built-ins, hidden storage, and hand-made artisanal tile throughout imbue each space with a timeless mid-century modern aesthetic. Clean lines, expansive floor-to-ceiling windows, and a play on light and space define the interior, creating a sense of openness, serenity, and connection to the outdoors. The chef's kitchen is a statement with Calcutta Viola marble, solid walnut cabinetry and millwork crafted locally in Chicago, plus top-of-the-line appliances and hidden storage. The striking primary suite is a true sanctuary with private access to the garden, a large walk-in closet and spa-like bath retreat with luxurious finishes, a white Bluestone soaking tub and skylight. This exceptional property is a canvas for visionary design, meticulous craftsmanship, and unparalleled privacy in a coveted Lake Forest setting.
67
Property Highlights
- Annual Tax: $ 27819.0
- Garage Count: 2 Car Garage
- Sewer: Public
- Fireplace Count: 1 Fireplace
- Heating Type: Radiant Floor
- Region: CHICAGO
- Primary School: Cherokee Elementary School
- Middle School: Deer Path Middle School
- High School: Lake Forest High School
Similar Listings
The listing broker’s offer of compensation is made only to participants of the multiple listing service where the listing is filed.
Request Information
Yes, I would like more information from Coldwell Banker. Please use and/or share my information with a Coldwell Banker agent to contact me about my real estate needs.
By clicking CONTACT, I agree a Coldwell Banker Agent may contact me by phone or text message including by automated means about real estate services, and that I can access real estate services without providing my phone number. I acknowledge that I have read and agree to the Terms of Use and Privacy Policy.





