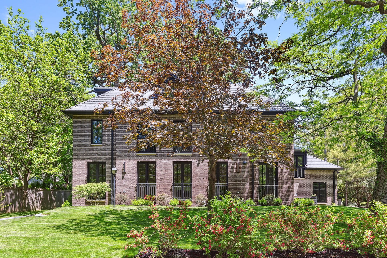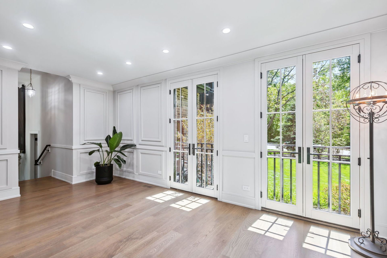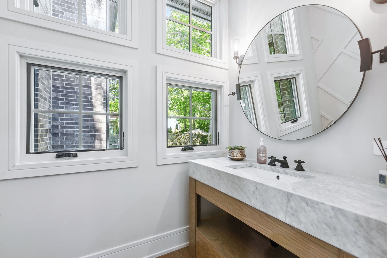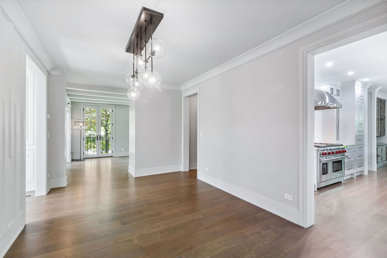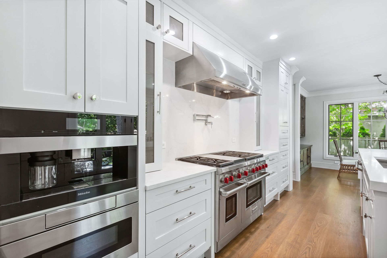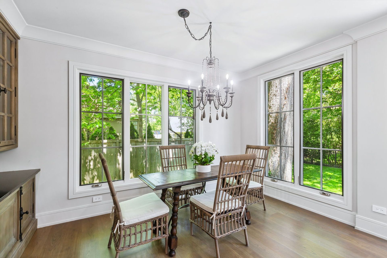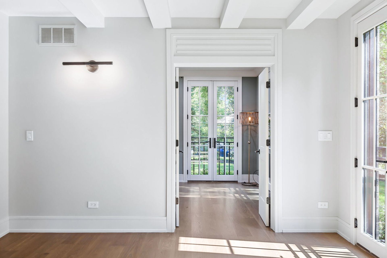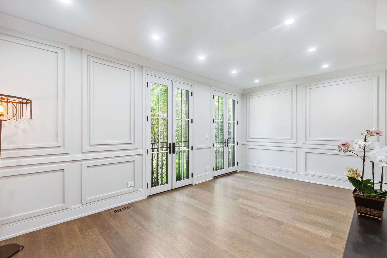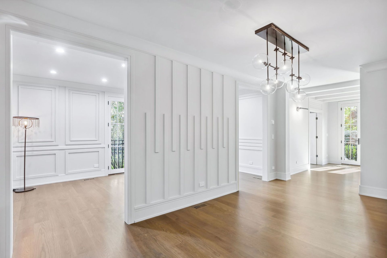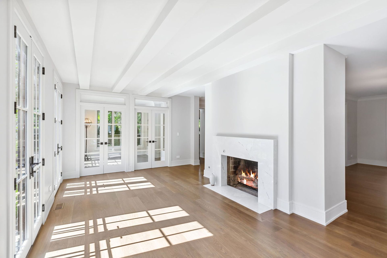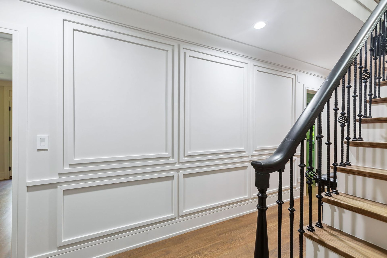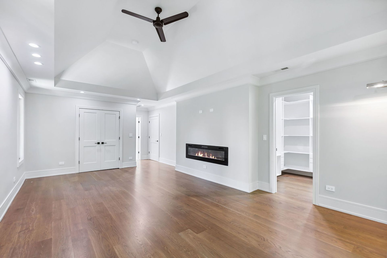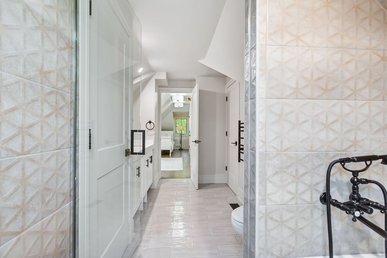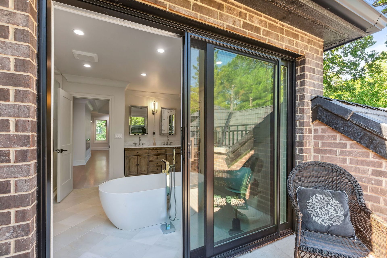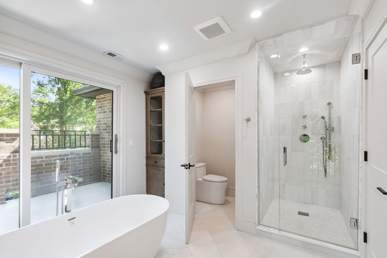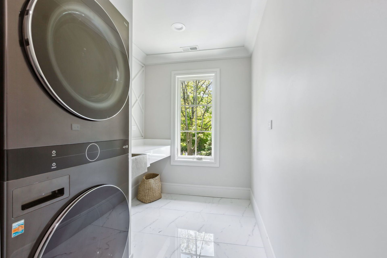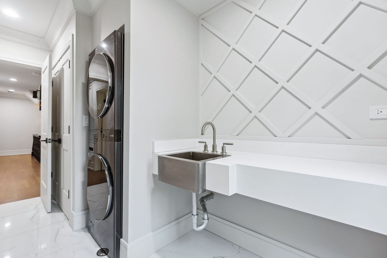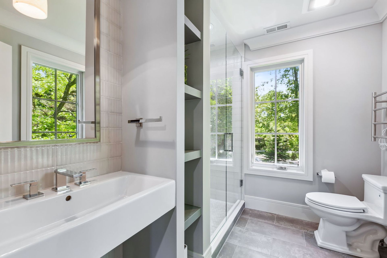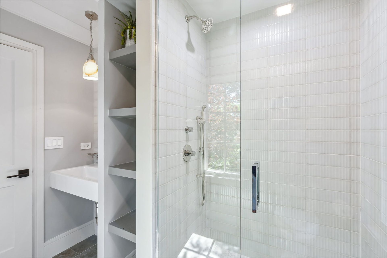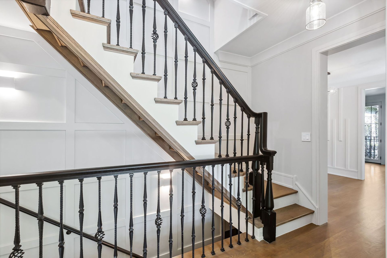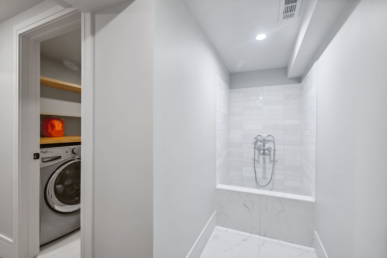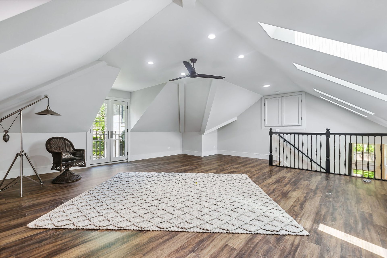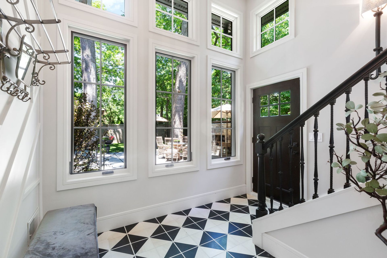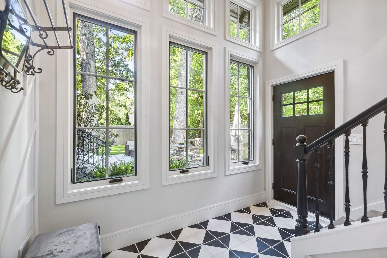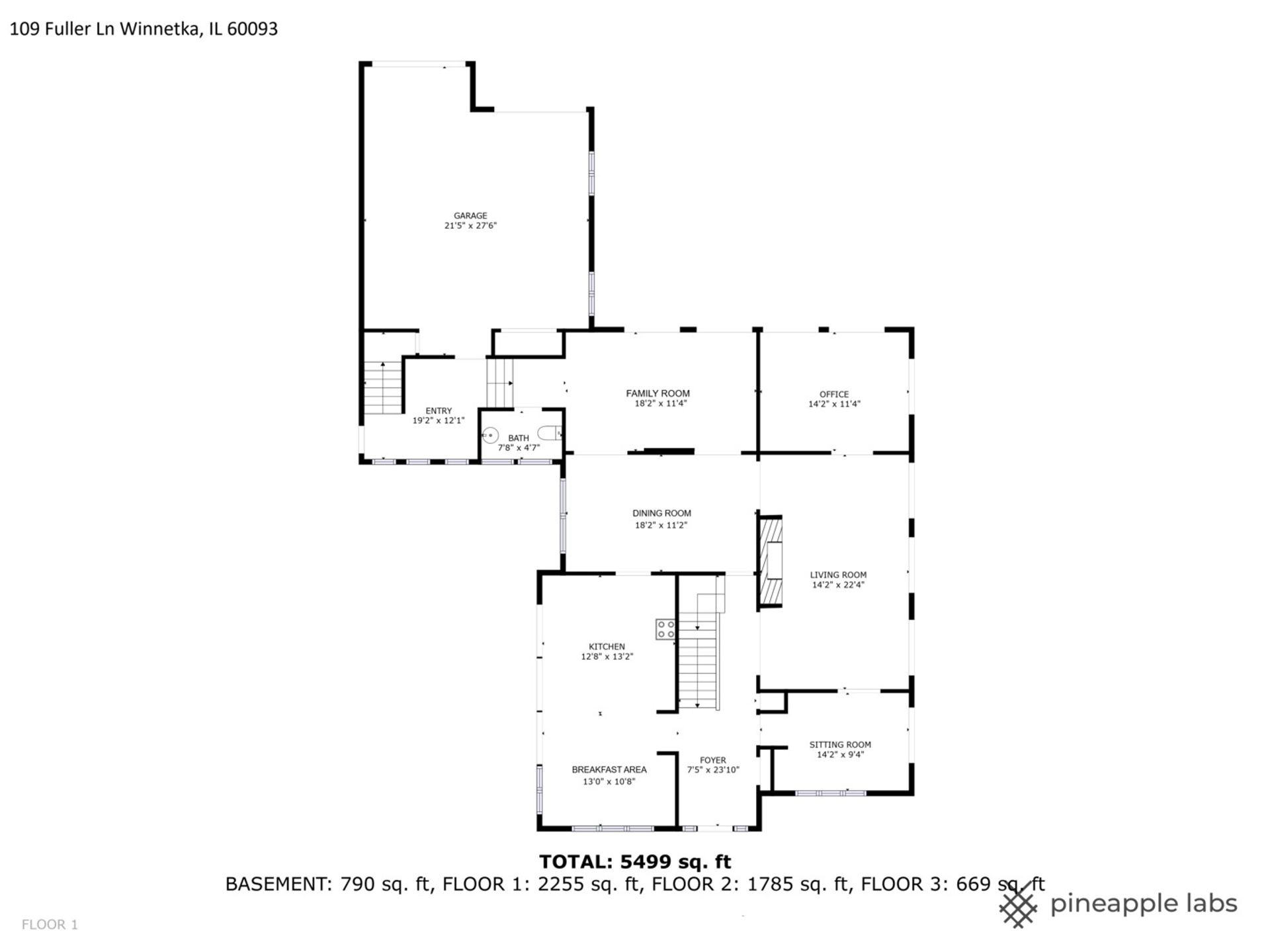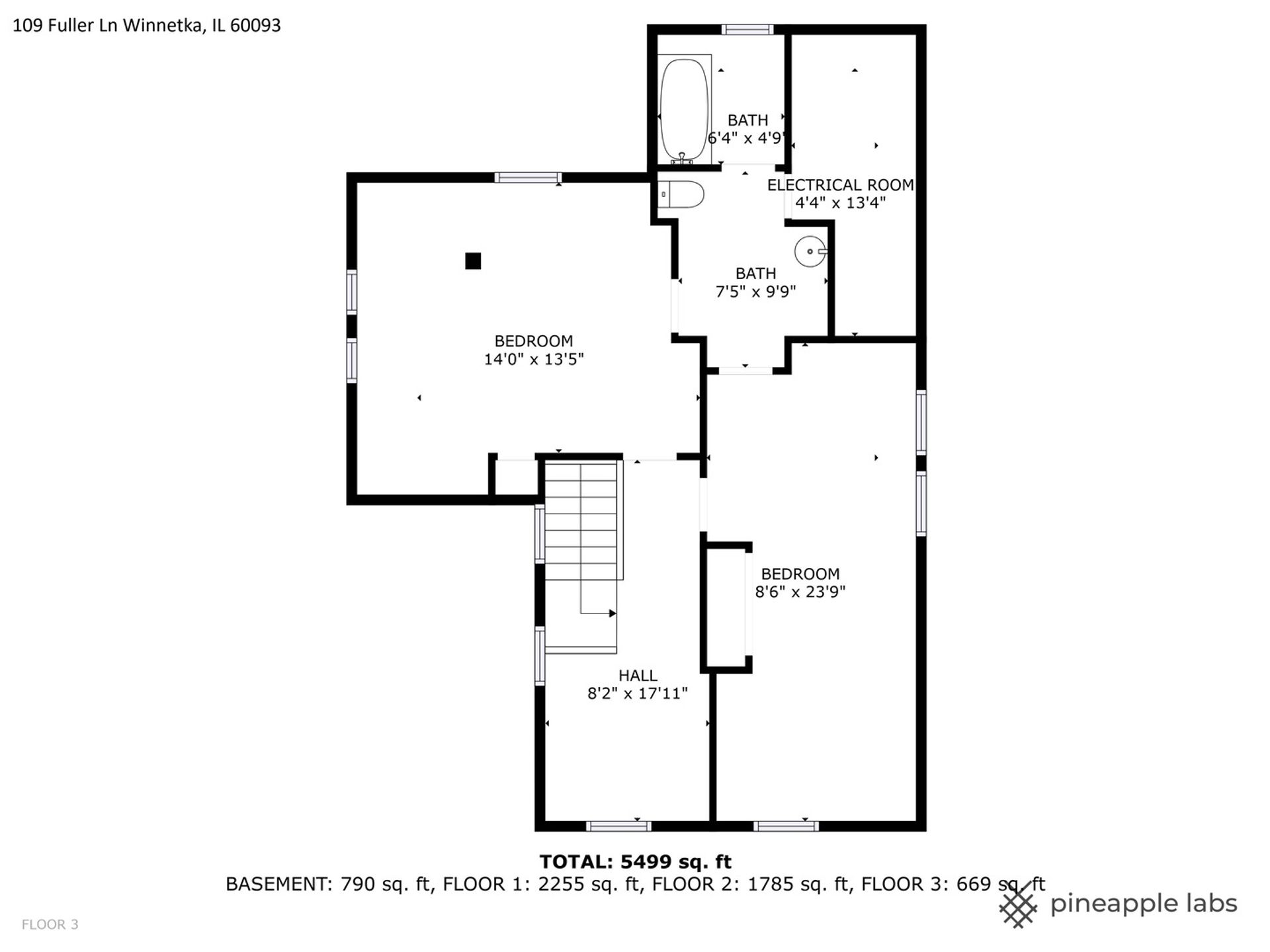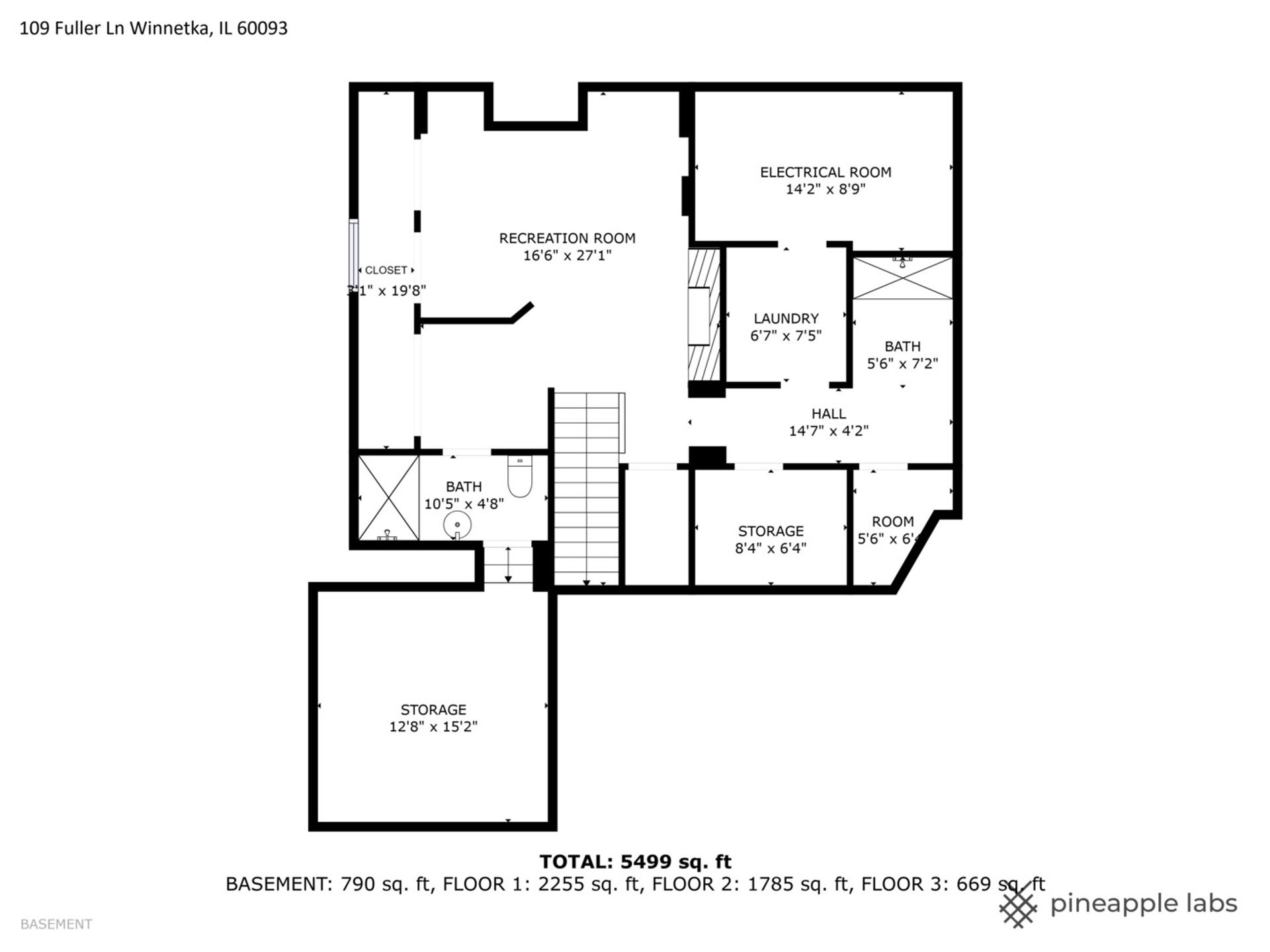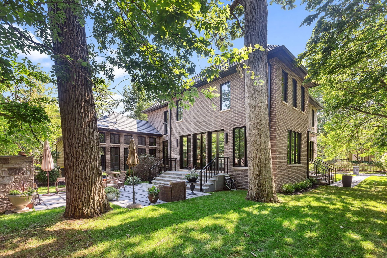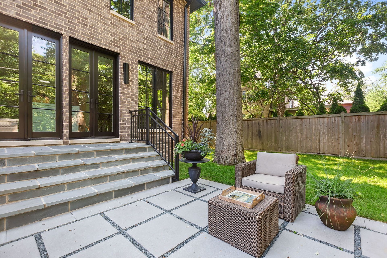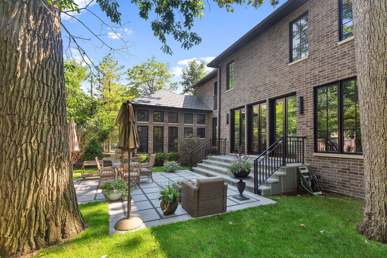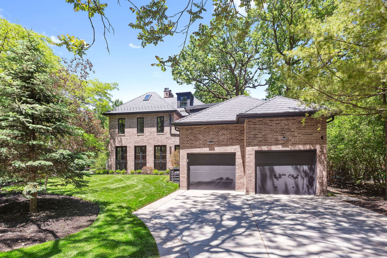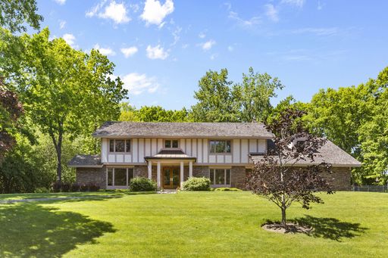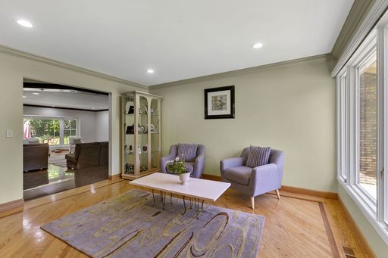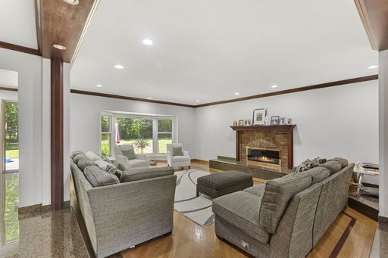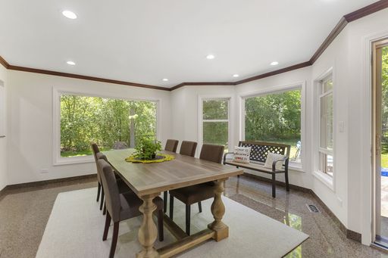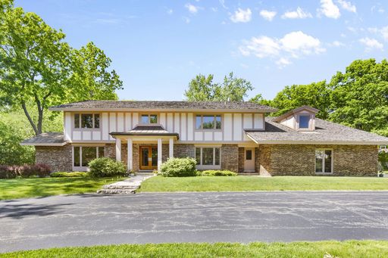- 5 Beds
- 6 Total Baths
- 4,709 sqft
This is a carousel gallery, which opens as a modal once you click on any image. The carousel is controlled by both Next and Previous buttons, which allow you to navigate through the images or jump to a specific slide. Close the modal to stop viewing the carousel.
Property Description
East Winnetka, Designed by architect Thomas Patrick Pins. Simply Stunning home is a masterpiece of elegance & comfort. Exquisitely rehabbed & added to, this home offers top-of-the-line amenities. Throughout the home you'll find that all rehabs enhance both aesthetics & functionality. This is a blend of classic charm & modern amenities. As you step inside, you'll be greeted by an open foyer that leads you to a grand scale living room offering cozy fireplace for family or guests gathering for quiet evenings. There is a den for quiet moments for a cup coffee, an office with privacy French doors, perfect for conference calls & the formal dining room for entertaining family & friends. The chef's kitchen boasts a large island with large deep sink, Lambeth Knurled Lever, Gooseneck Faucet, New Sub Zero side by side fridge/freezer, Six burner & grill Wolf Stove/Ovens with a pasta faucet . Built-in self Cleaning Miele Cafe Station, few of the cabinets With pull out drawers. There is a large built-in Restoration Hardware kitchen pantry storage cabinet with added granite top, while the French doors to the patio flanks the east side of the kitchen, allowing the morning sun to filter in graciously. This home is curated from inside out ; every detail has been handpicked by the owner allowing a seamless integration of modern & classic aesthetic. There is recessed lighting throughout. This 5-bedroom home is meticously reimagined boasting clean lines, woodwork, wainscoting, and raised paneling adding sophistication to the walls. On the second floor, the primary wing is a peaceful sanctuary with a private balcony, cathedral ceiling, fireplace, two separate spacious closets & a full luxurious bath with a free-standing marble tub, 2 sinks with granite tops, separate shower & separate water closet. There are two ensuite bedrooms with gleaming wood floors & French windows. A nice surprise is the second laundry room with washer & dryer, closet, folding counter & a hammered sink. The third floor landing introduces skylights & a finished hidden storage area, and two large bedrooms sharing a full bathroom with a rain shower. The Second furnace is located on this floor, too. The finished basement features a recreation or exercise room with a fireplace & storage closets, a full bath, 1st. laundry room with a washer & dryer, Pet Bath & shower. Let's not forget the large Great room with a separate staircase, cathedral ceiling & its own HVAC system. There are 2 full size laundry rooms each with washer & dryer , one is in the basement & the 2nd one is on the second floor for easy living. This elegant transformation started with a new DaVinci roof, all new French windows and doors, custom skylights, extensive Millwork, wide plank wood floors, new heating & cooling systems, new plumbing & electrical wiring. Let's not forget the amount of Storage in this home. 2 Large Attached car garage. A Private setting with a private fenced-in backyard . Steps from Lake Michigan. Bike or walk to town.
36
Property Highlights
- Annual Tax: $ 22864.0
- Garage Count: 2 Car Garage
- Fireplace Count: 3 Fireplaces
- Sewer: Public
- Cooling: Central A/C
- Water: City Water
- Region: CHICAGO
- High School: New Trier Twp H.S. Northfield
Similar Listings
The listing broker’s offer of compensation is made only to participants of the multiple listing service where the listing is filed.
Request Information
Yes, I would like more information from Coldwell Banker. Please use and/or share my information with a Coldwell Banker agent to contact me about my real estate needs.
By clicking CONTACT, I agree a Coldwell Banker Agent may contact me by phone or text message including by automated means about real estate services, and that I can access real estate services without providing my phone number. I acknowledge that I have read and agree to the Terms of Use and Privacy Policy.
