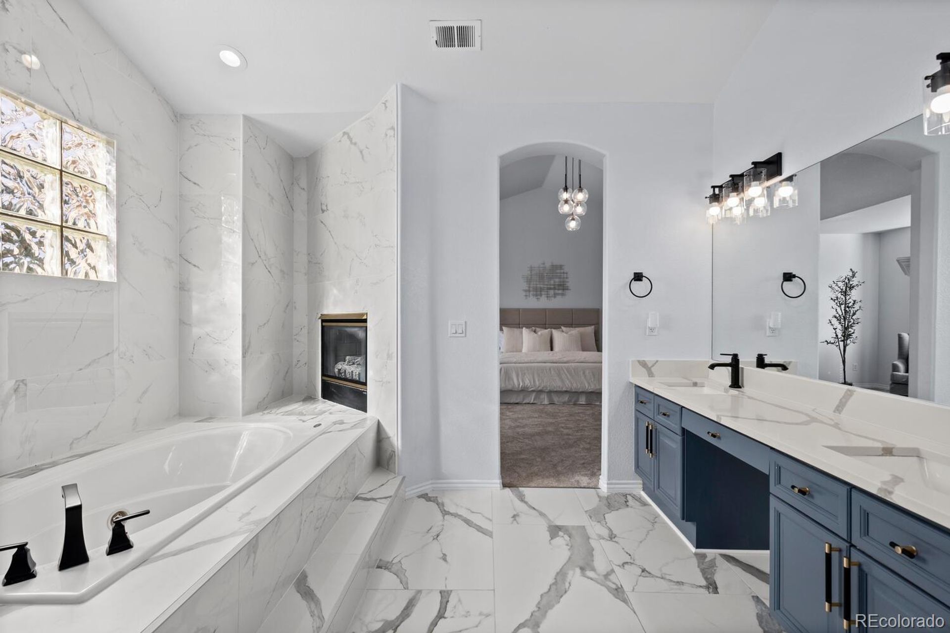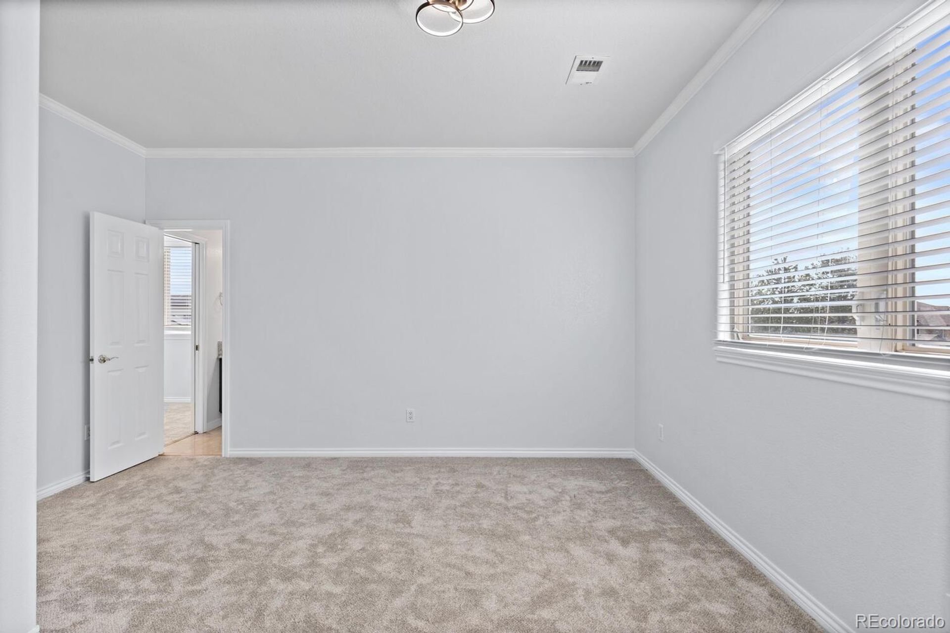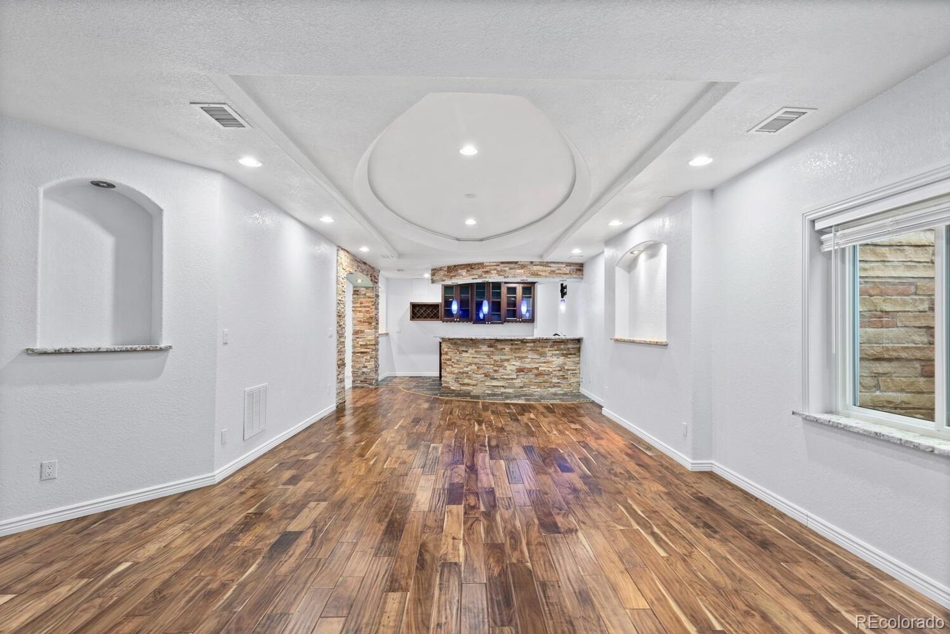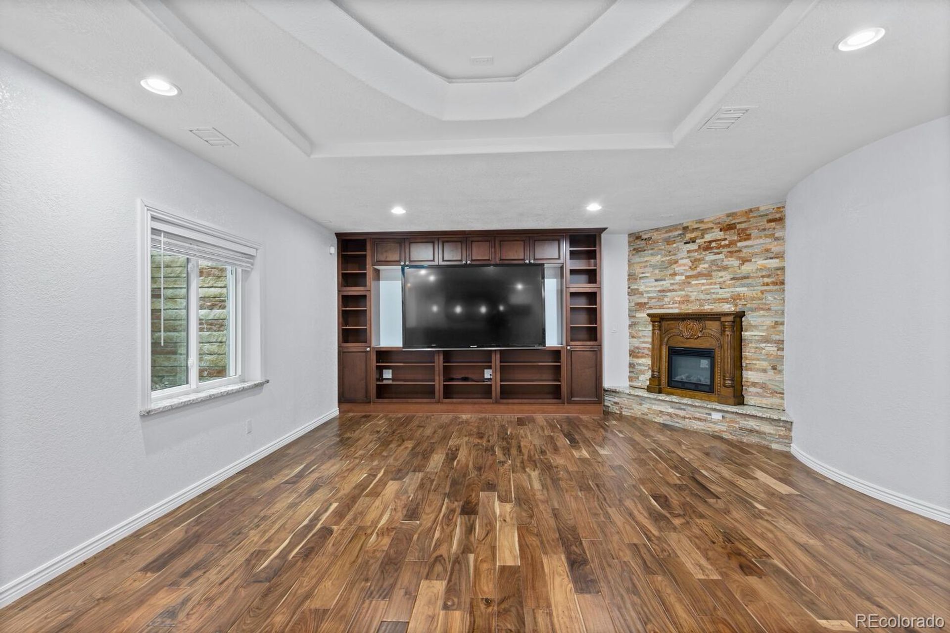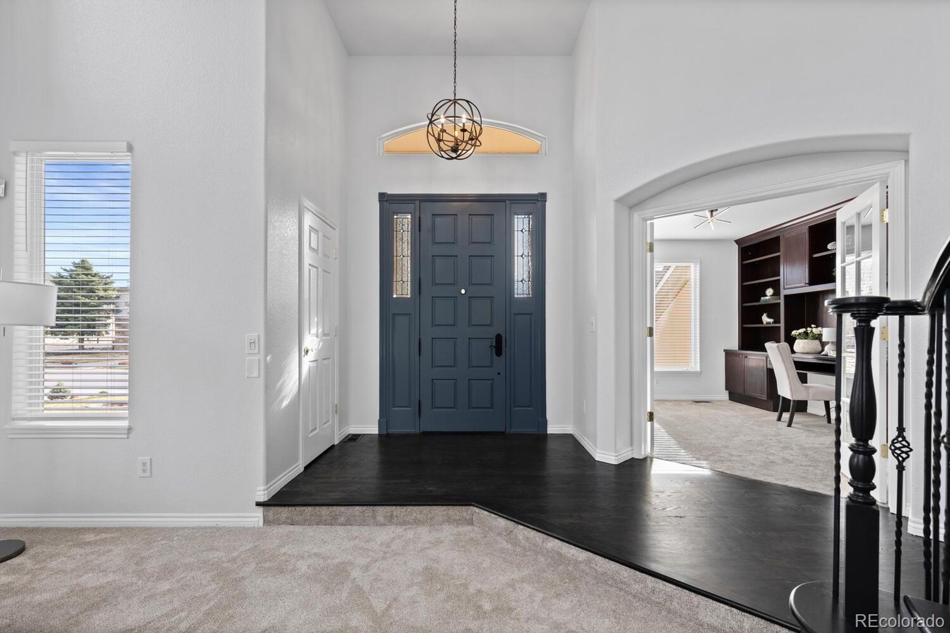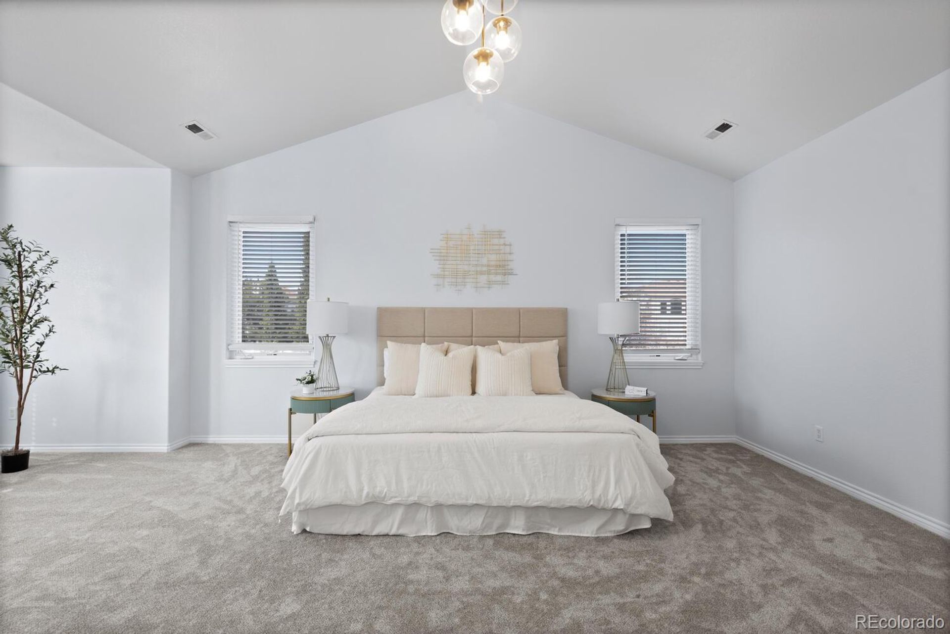- 5 Beds
- 6 Total Baths
- 4,925 sqft
This is a carousel gallery, which opens as a modal once you click on any image. The carousel is controlled by both Next and Previous buttons, which allow you to navigate through the images or jump to a specific slide. Close the modal to stop viewing the carousel.
Property Description
Welcome to this beautifully remodeled luxury home located in the highly sought-after Grant Ranch community. This stunning 5-bedroom, 6-bathroom residence offers 4,925 sq. ft. of thoughtfully updated living space, perfect for those seeking a combination of elegance, comfort, multi-generational, and convenience. From the moment you enter inside, you'll be captivated by the fresh interior paint, new carpet and flooring, and updated light fixtures that create a bright and inviting atmosphere. Every room has been meticulously designed, including the completely remodeled kitchen with custom cabinetry, high-end appliances, and sleek countertops - ideal for both everyday living and entertaining. The remodeled bathrooms feature luxurious finishes, including designer fixtures and modern tile work, adding a spa-like feel throughout the home. Step outside into your private backyard oasis, where a serene water feature creates a peaceful ambiance - the perfect setting for relaxing or entertaining guests. Additionally, the community offers fantastic amenities with low monthly HOA, including a pool, tennis courts, parks, and a clubhouse, all just steps away from your front door. Located near schools, shopping centers, and an array of dining options, this home combines the best of both worlds - peaceful, upscale living with close proximity to everything you need. With a 3-car garage, ample storage, and a location in one of the most desirable neighborhoods in town, this home offers a truly exceptional living experience. Don't miss your chance to make this fully remodeled beauty your own!
Property Highlights
- Annual Tax: $ 9225.0
- Cooling: Central A/C
- Fireplace Count: 4+ Fireplaces
- Garage Count: 3 Car Garage
- Heating Type: Forced Air
- Sewer: Public
- Water: City Water
- Region: COLORADO
- Primary School: Blue Heron
- Middle School: Summit Ridge
- High School: Dakota Ridge
The listing broker’s offer of compensation is made only to participants of the multiple listing service where the listing is filed.
Request Information
Yes, I would like more information from Coldwell Banker. Please use and/or share my information with a Coldwell Banker agent to contact me about my real estate needs.
By clicking CONTACT, I agree a Coldwell Banker Agent may contact me by phone or text message including by automated means about real estate services, and that I can access real estate services without providing my phone number. I acknowledge that I have read and agree to the Terms of Use and Privacy Policy.
