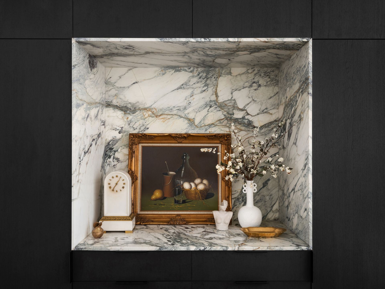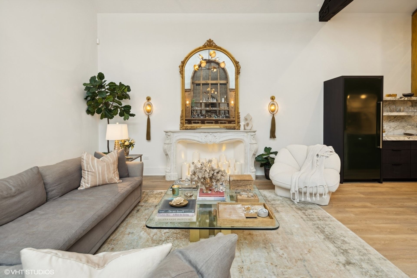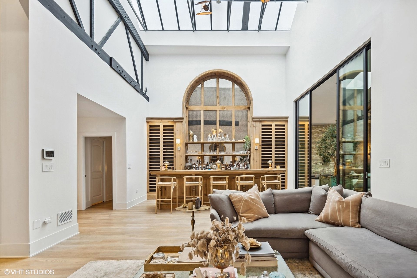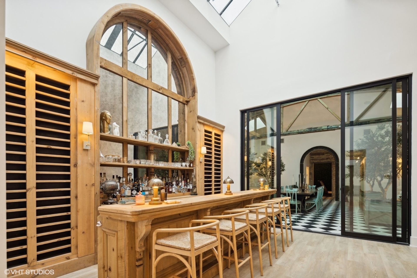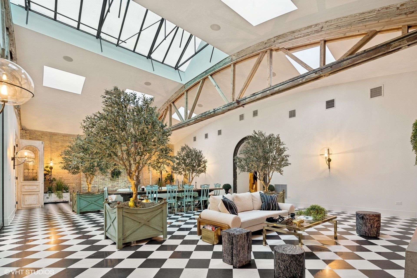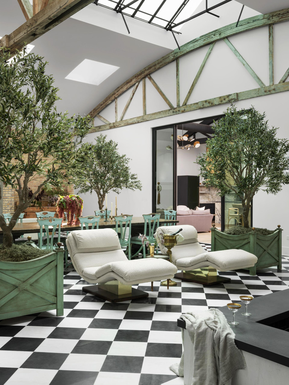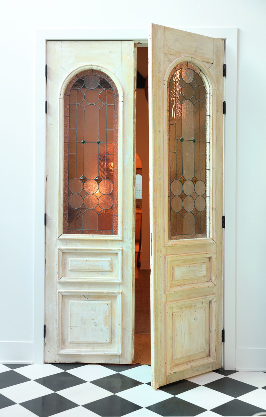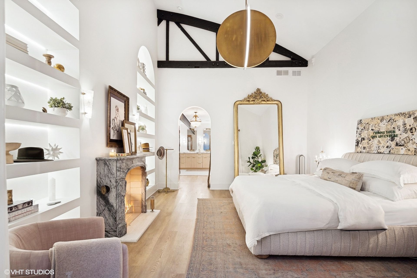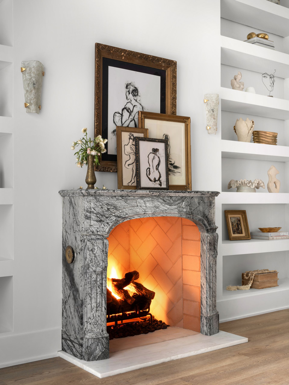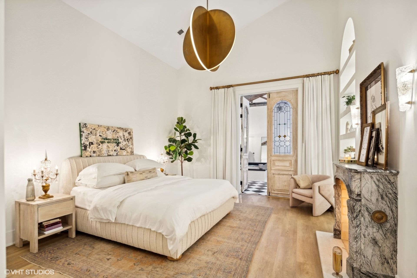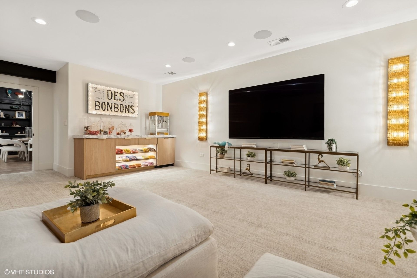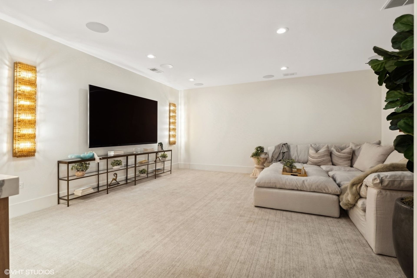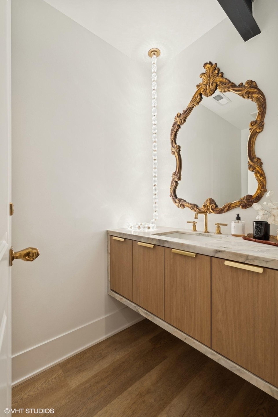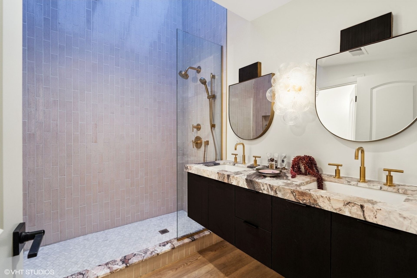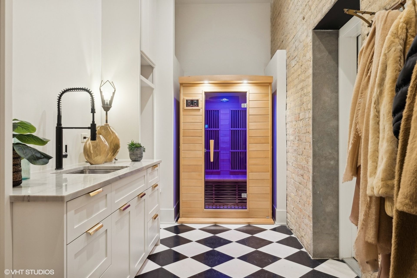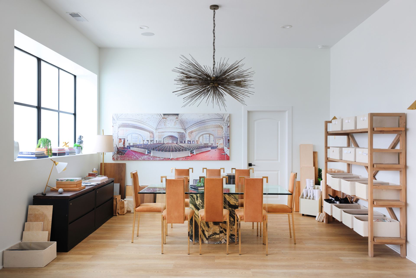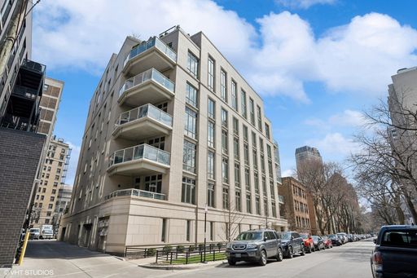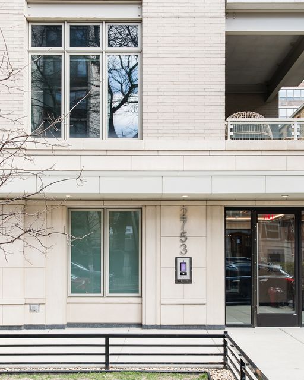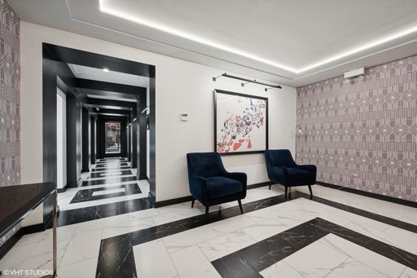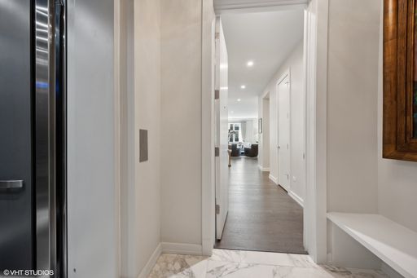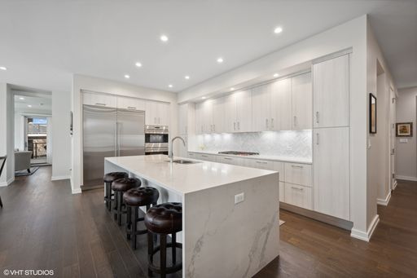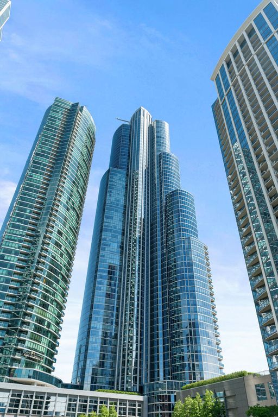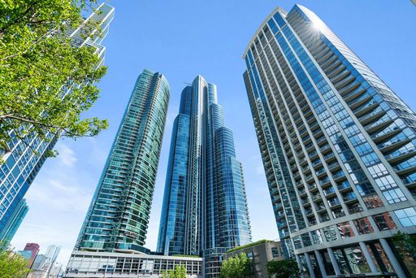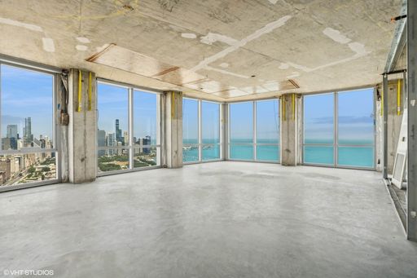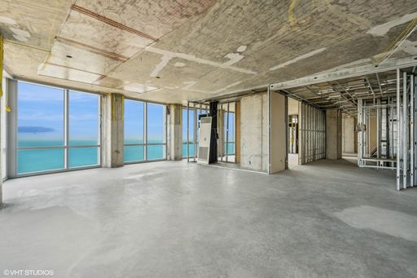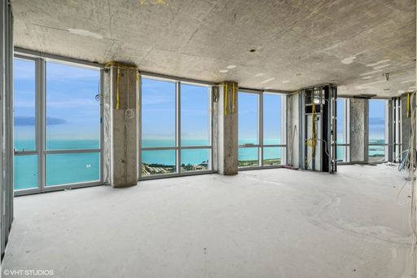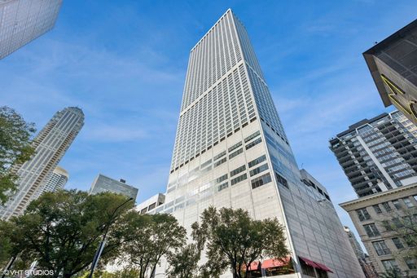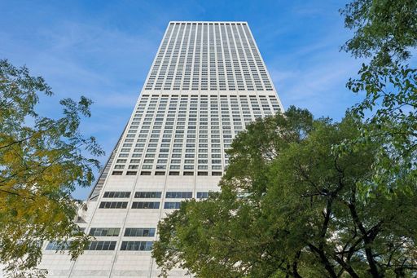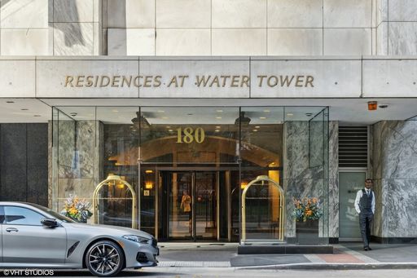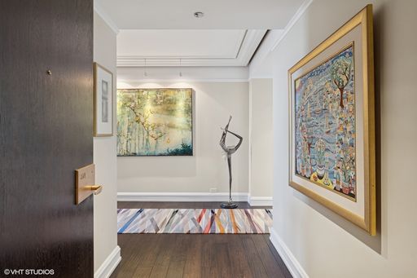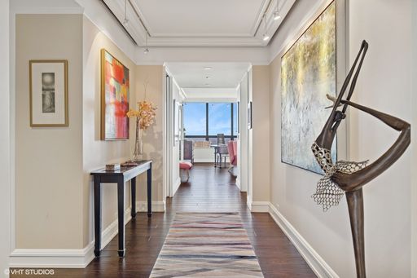- 4 Beds
- 4 Total Baths
- 7,000 sqft
This is a carousel gallery, which opens as a modal once you click on any image. The carousel is controlled by both Next and Previous buttons, which allow you to navigate through the images or jump to a specific slide. Close the modal to stop viewing the carousel.
Property Description
Discover a Parisian-inspired sanctuary in the heart of Chicago, where historic charm meets modern luxury. This remarkable residence, transformed by HGTV's Alison Victoria, breathes new life into a 1927 bowtruss building, offering a refined living experience unlike any other. Upon immediate entry, you'll discover a specialized work area that allows for multiple people to work comfortably and efficiently in the spacious home office. A separate office stems off the main area, which can easily be transitioned into a guest bedroom complete with a full bath. Step through antique French doors into a breathtaking 7,000 sq ft expanse, where grandeur and tranquility merge seamlessly. The kitchen is a masterpiece, featuring earthy built-in cabinetry and a turquoise Calcutta marble waterfall island. Top-quality appliances, including a Thermador micro-drawer oven, two full-size wine fridges, a Dacor wine dispensing unit, a Miele espresso machine, and a 60-inch double range by Blue Star, elevate culinary adventures. The open-layout dining area boasts soaring 20-foot ceilings and sleek onyx cabinetry, while a custom-crafted bar, featuring honey-toned wood shelves and mirrored backs, complements the kitchen and living space. Enjoy a courtyard atrium with heated marble floors, an 80-foot skylight, and a unique 'spool'-a combined spa and pool. The adjacent gym, equipped with rubber flooring, mirrored walls, and an infrared sauna, caters to fitness enthusiasts. Entering into the primary suite, there exudes an understated elegance, with a cozy Italian marble fireplace and restored stained-glass doors leading back into the serene atrium. The en-suite bathroom is a haven of luxury, showcasing a spacious wet room, herringbone tile heated floors, and two custom walk-in closets, one equipped with an LG ThinQ washer & dryer. Finishing off the main level is a cozy theater room, complete with a built-in candy bar and mini fridge, promising the perfect entertainment night with friends and family. The second level is inviting and cozy, which includes two meticulously designed guest suites that are flooded with natural light from the skylights above. Two attached-garages of the home provide ample, heated parking for three and a half vehicles, making city living comfortable and easy. Nestled in a vibrant West Logan Square location, this home offers a rare opportunity to own a piece of Chicago's illustrious history, seamlessly blending work and leisure in a live-work zoned masterpiece.
299
Property Highlights
- Annual Tax: $ 27725.0
- Cooling: Central A/C
- Fireplace Count: 2 Fireplaces
- Sewer: Public
- Garage Count: 4 Car Garage
- Region: CHICAGO
- Primary School: Monroe Elementary School
- Middle School: Monroe Elementary School
- High School: Kelvyn Park High School
Similar Listings
The listing broker’s offer of compensation is made only to participants of the multiple listing service where the listing is filed.
Request Information
Yes, I would like more information from Coldwell Banker. Please use and/or share my information with a Coldwell Banker agent to contact me about my real estate needs.
By clicking CONTACT, I agree a Coldwell Banker Agent may contact me by phone or text message including by automated means about real estate services, and that I can access real estate services without providing my phone number. I acknowledge that I have read and agree to the Terms of Use and Privacy Policy.










