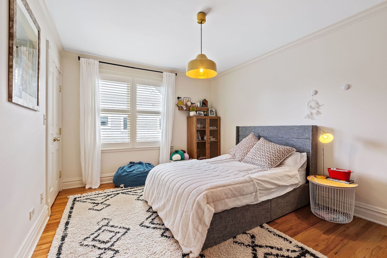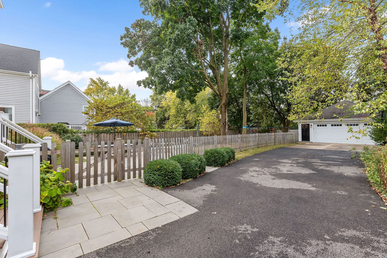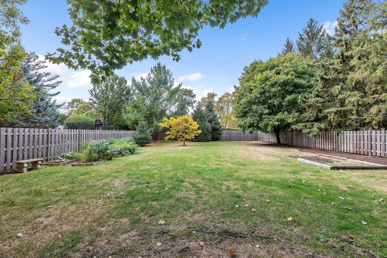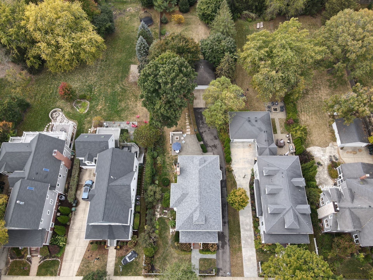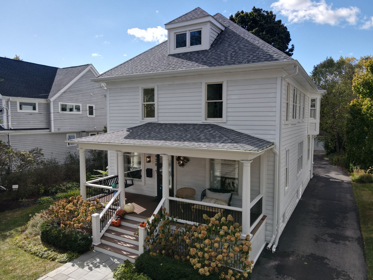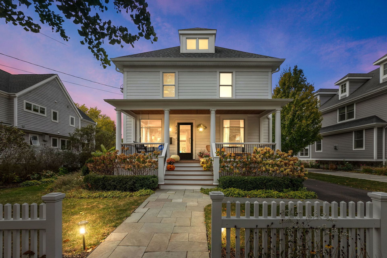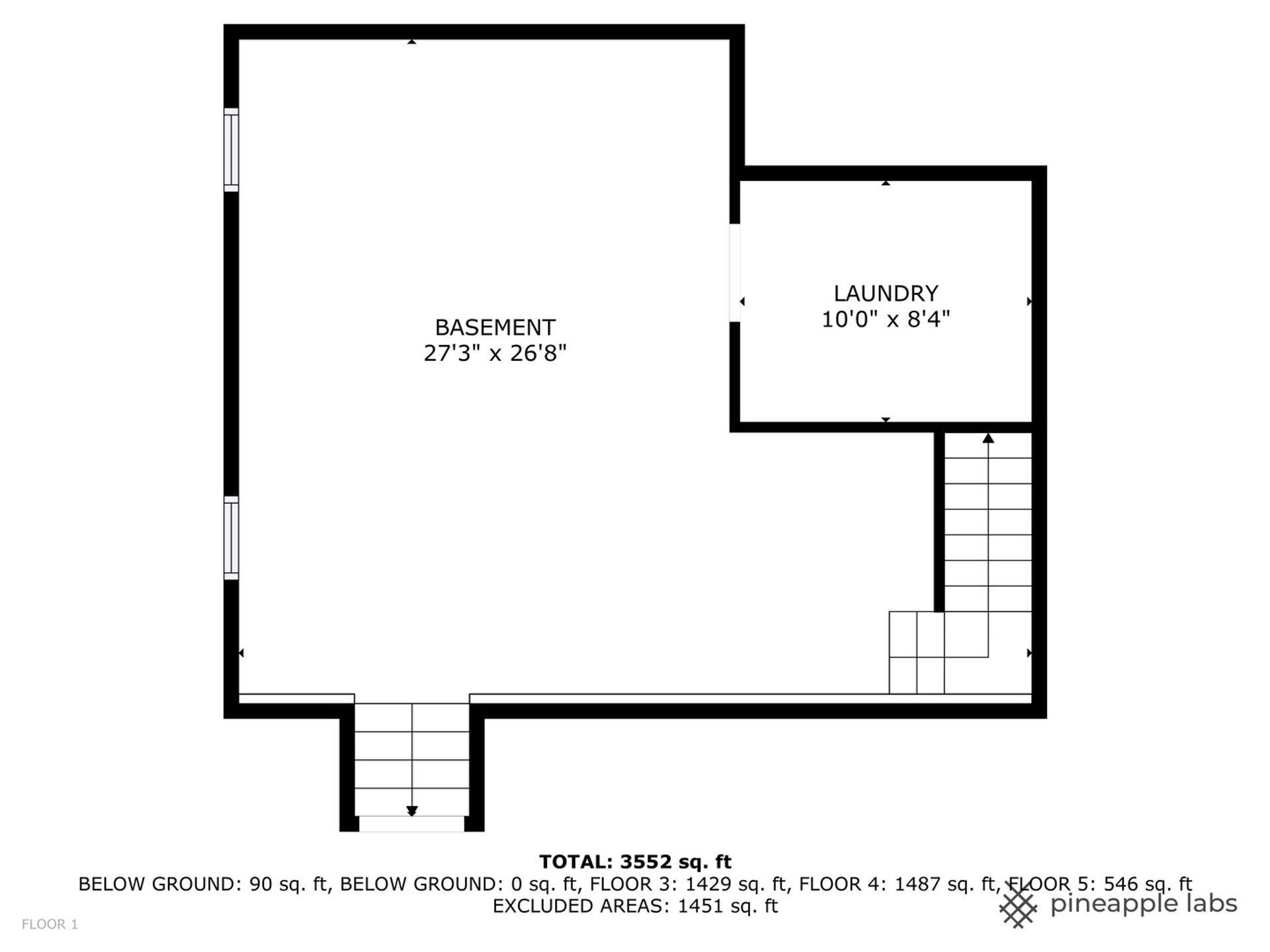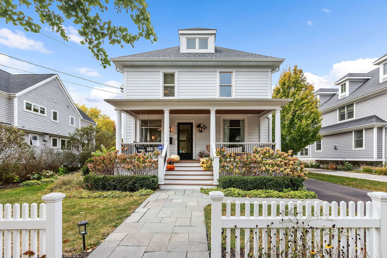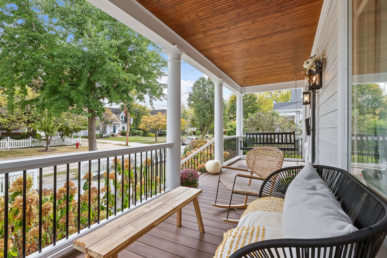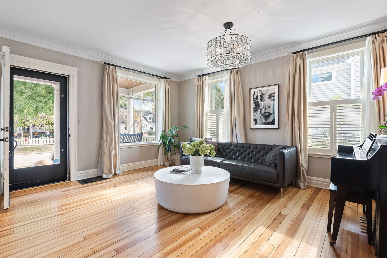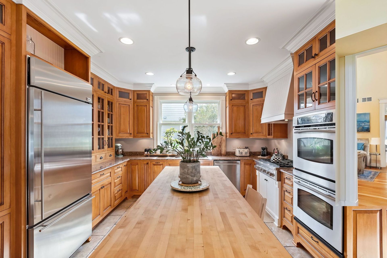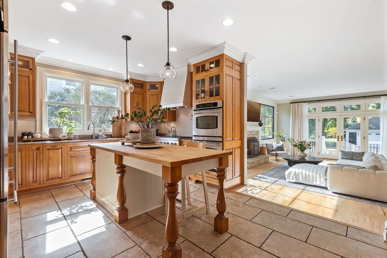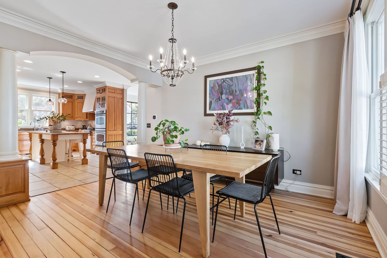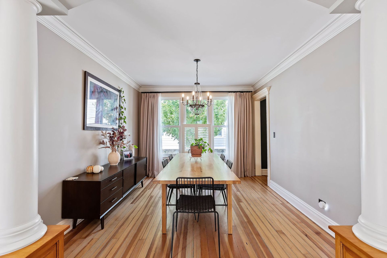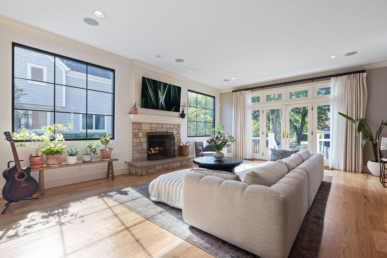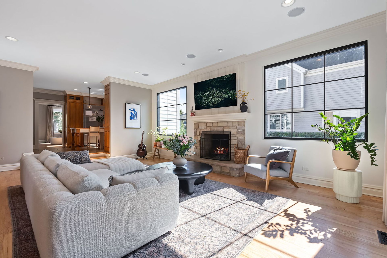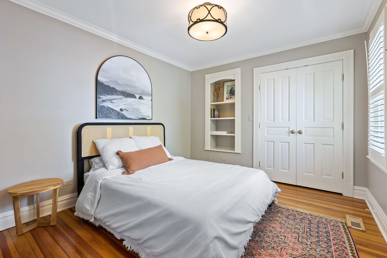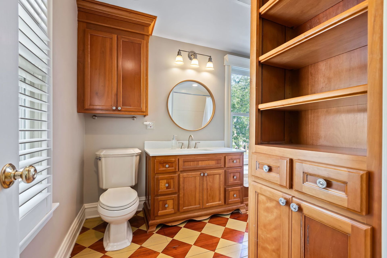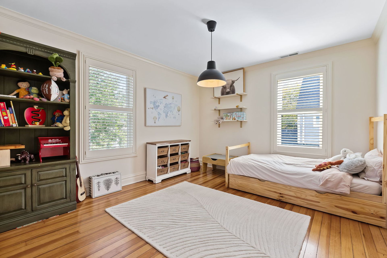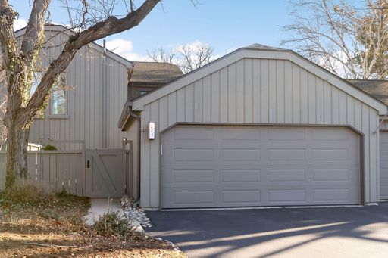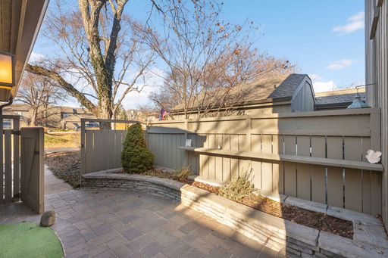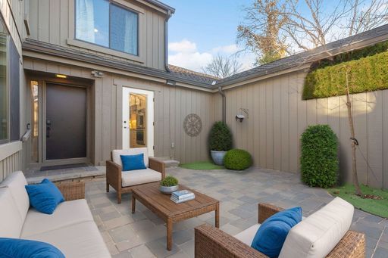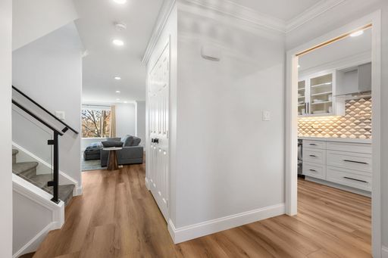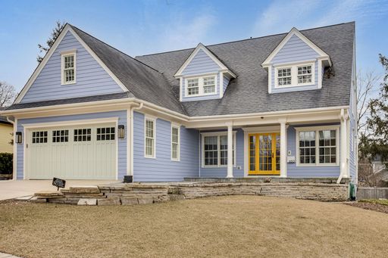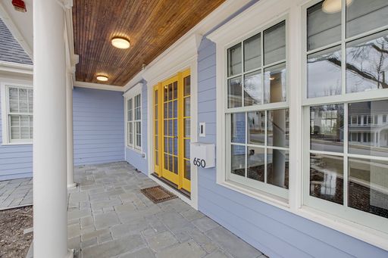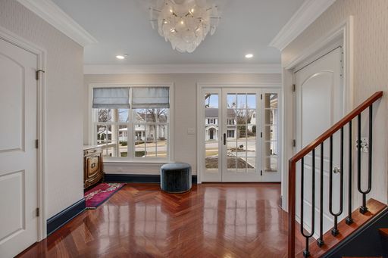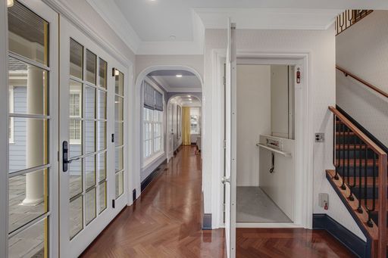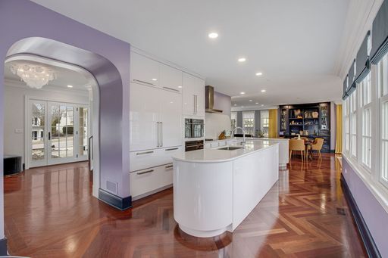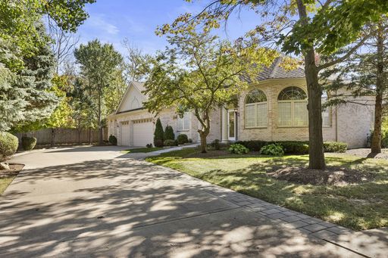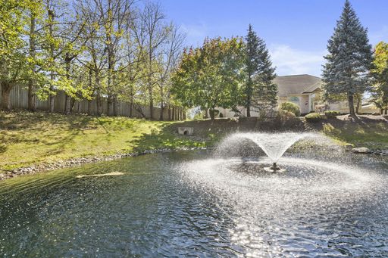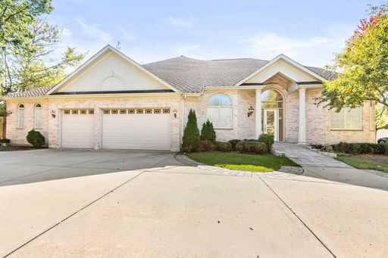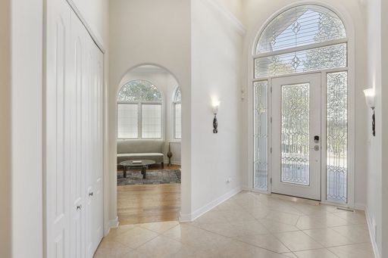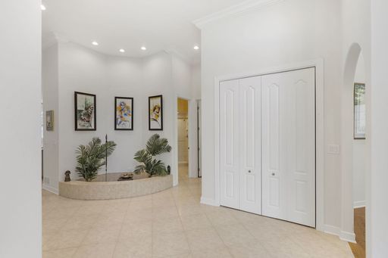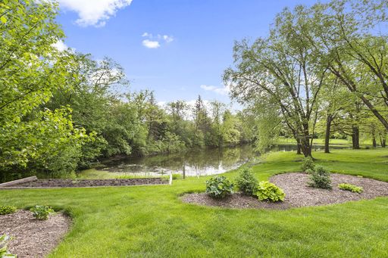- 4 Beds
- 5 Total Baths
- 3,913 sqft
This is a carousel gallery, which opens as a modal once you click on any image. The carousel is controlled by both Next and Previous buttons, which allow you to navigate through the images or jump to a specific slide. Close the modal to stop viewing the carousel.
Property Description
North Ave introduces a level of charm in downtown Barrington that is simply captivating. It's the street that just keeps giving while leading the way to an adorable picket fence that outlines the front perimeter of 428 North Ave, a pinnacle on the block. The home is a 1904 farmhouse blended with some of today's flair and craftsmanship while maintaining the original character of the home. The wide staircase leading to an incredibly zen front porch is the start of an experience you can't seem to forget. The composite deck leads guests to a gorgeous sitting room off the entry way, ideal for a piano or space to enjoy each others company. Adjacent to the foyer is a brilliant office with custom built-ins and views of the front yard. On the opposing side of the entry way is a stunning kitchen finished with 42" cherry cabinets that feature glass facades, granite counters and high-end stainless steel appliances including Bosch dishwasher, Monogram 6-burner range and refrigerator. The kitchen is an exemplary design with a breakfast bar overlooking the family room as well as an elegant dining room. The dining room is defined by it's gorgeous columns and floor to ceiling windows while accommodating the ability to host any size dinner party. The family room was refined in 2024 with new oversized black grided Valentine double pane grided windows complimenting each side of the stone fireplace, crown molding, recessed speakers, and French doors to the deck that shadows the patio and yard. The main floor also offers a beautiful set of leaded glass pocket doors leading to a fantastic mud room with built-in locker systems and a full bathroom. The second floor is equally impressive with 4 generous bedrooms each with hardwood floors and 3 full bathrooms. 1 of 4 bedrooms is the primary suite with a 2nd fireplace serving as the focal point, remarkable views of the yard, incredible walk-in closet with custom organizers and access to a luxury primary bath. The primary bath offers a double vanity, clawfoot soaking tub and European designed full body spray shower. 2 of the remaining 3 bedrooms serve as a Jack and Jill arrangement with a single vanity and shower/tub. The 4th bedroom has access to a full bathroom directly across the hallway with single vanity and shower/tub. Full finished 3rd floor with a half bath and enough space for a media area, game room or 5th bedroom if needed. Partial unfinished lower level. Gorgeous 300 foot deep lot fenced all the way around with a remarkable garden and patio with built-in fire pit. Oversized 2.5 car detached garage! Near shops, restaurants, entertainment, schools and Metra. New in 2024 Valentine grided double pane windows in family room, new architectural roof in 2024, new carpet runner up the stairs and painting.
220
Property Highlights
- Annual Tax: $ 18207.0
- Cooling: Central A/C
- Fireplace Count: 2 Fireplaces
- Garage Count: 2 Car Garage
- Sewer: Public
- Water: City Water
- Region: CHICAGO
- Primary School: Hough Street Elementary School
- Middle School: Barrington Middle School-Station
- High School: Barrington High School
Similar Listings
The listing broker’s offer of compensation is made only to participants of the multiple listing service where the listing is filed.
Request Information
Yes, I would like more information from Coldwell Banker. Please use and/or share my information with a Coldwell Banker agent to contact me about my real estate needs.
By clicking CONTACT, I agree a Coldwell Banker Agent may contact me by phone or text message including by automated means about real estate services, and that I can access real estate services without providing my phone number. I acknowledge that I have read and agree to the Terms of Use and Privacy Policy.

