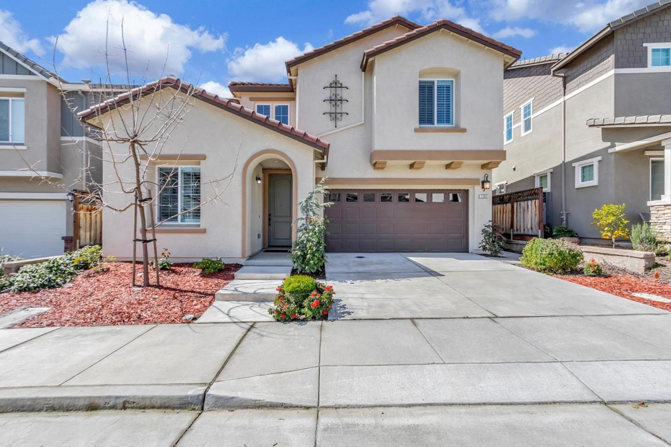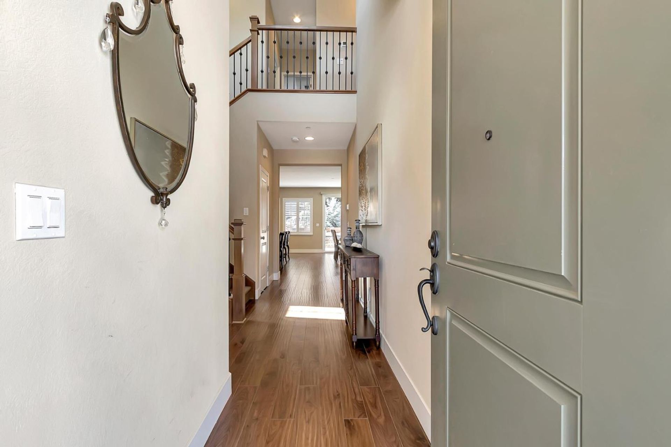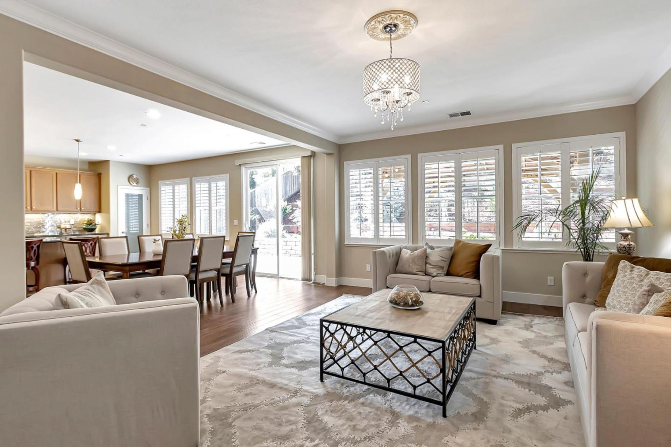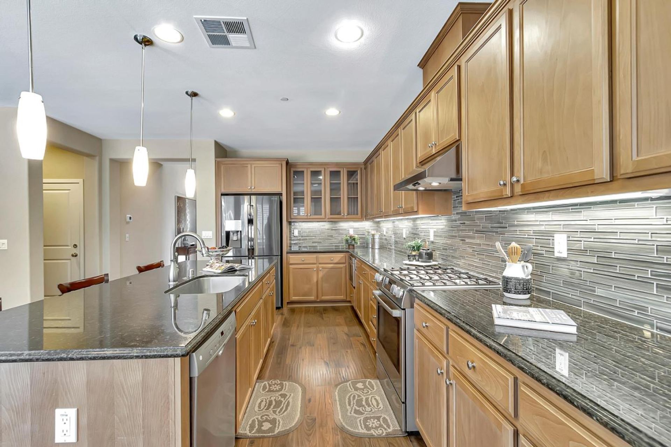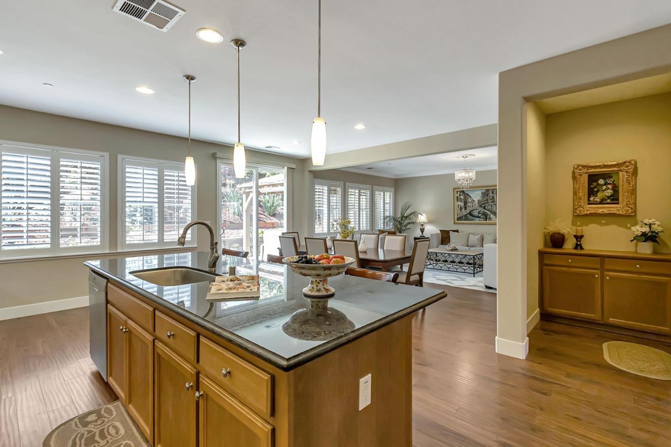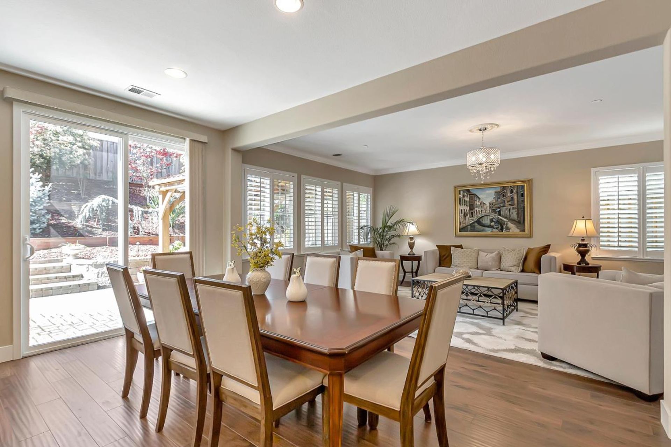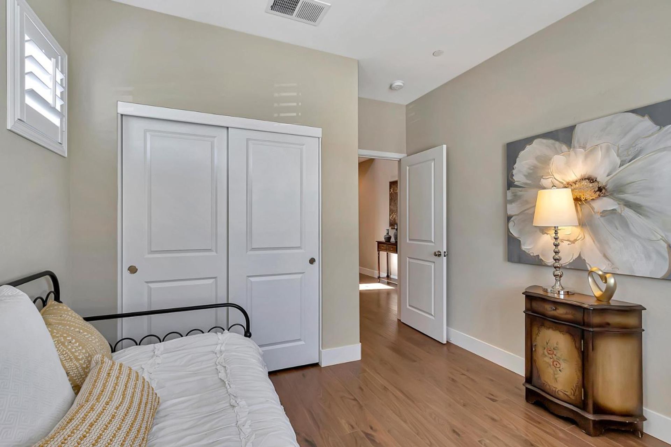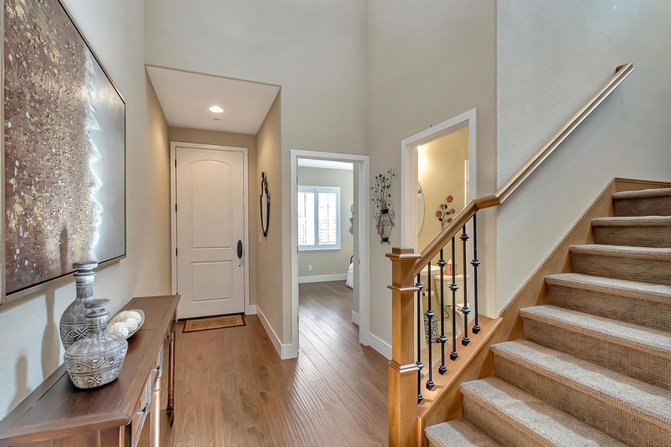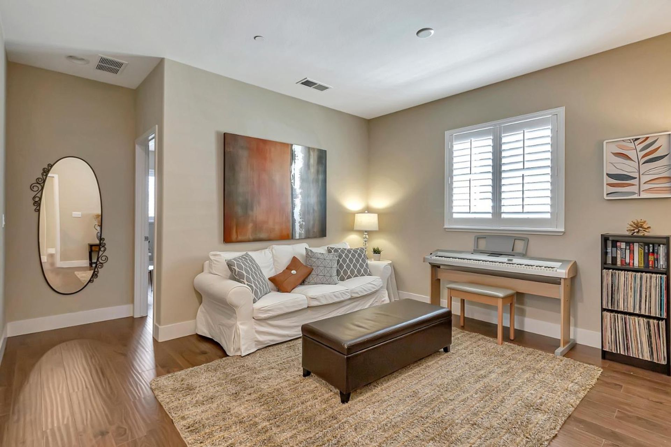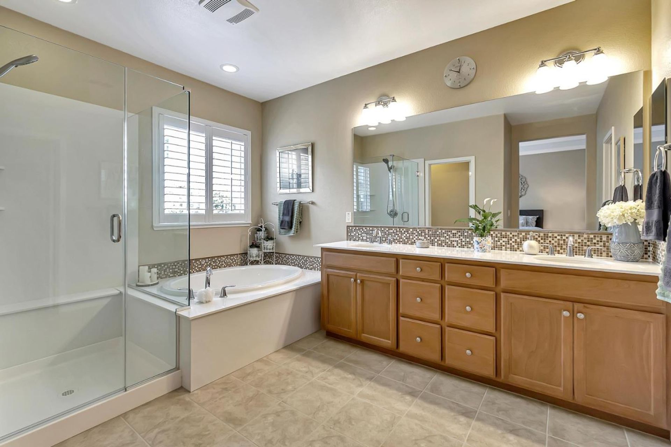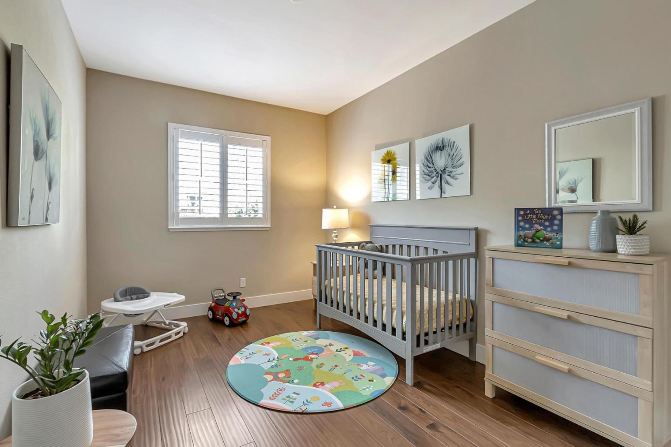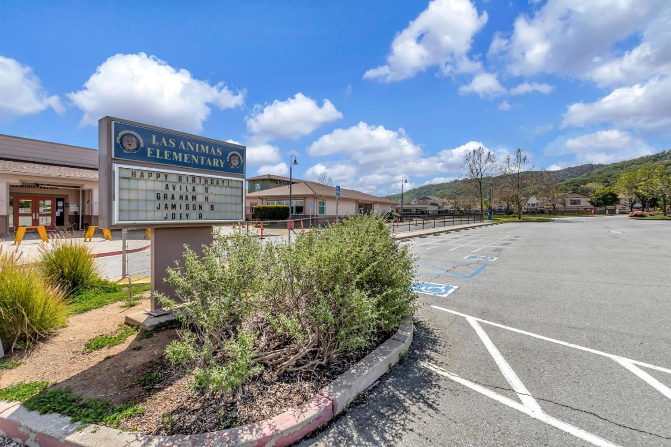- 4 Beds
- 3 Total Baths
- 2,381 sqft
This is a carousel gallery, which opens as a modal once you click on any image. The carousel is controlled by both Next and Previous buttons, which allow you to navigate through the images or jump to a specific slide. Close the modal to stop viewing the carousel.
Property Description
Great Price!! Contemporary, 2-story home in sought-after Master Planned Community of Glen Loma Ranch!Spacious living room, dining area and kitchen. Convenient bedroom and full bath on main level. Open Chef's kitchen with large island and dining bar, pendant lighting, granite countertops for food prep and serving, glass tile backsplash, under cabinet lighting, SS appliances, pantry. Upstairs loft space, ideal for home office/play area. Spacious primary suite offers a walk-in closet with organizers and spa-like bath w/dual-sink vanity, soaking tub, separate walk-in shower. 2 large bedrooms, hall bath with dual sinks. Upstairs laundry room with sink and cabinet. Energy efficient Tankless water heater, water softener, solar panels, central A/C. Beautiful low-maint backyard w/paver patio, covered gazebo and tiered landscaping, perfect for entertaining and family enjoyment. Walking distance to Elementary school and parks. EZ access to Hwy 101, downtown shopping/dining, The Outlets, biking/hiking trails .
Property Highlights
- Garage Count: 2 Car Garage
- Sewer: Public
- Cooling: Central A/C
- Heating Type: Forced Air
- Water: City Water
- Region: Silicon Valley-Monterey Bay
The listing broker’s offer of compensation is made only to participants of the multiple listing service where the listing is filed.
Request Information
Yes, I would like more information from Coldwell Banker. Please use and/or share my information with a Coldwell Banker agent to contact me about my real estate needs.
By clicking CONTACT, I agree a Coldwell Banker Agent may contact me by phone or text message including by automated means about real estate services, and that I can access real estate services without providing my phone number. I acknowledge that I have read and agree to the Terms of Use and Privacy Policy.
