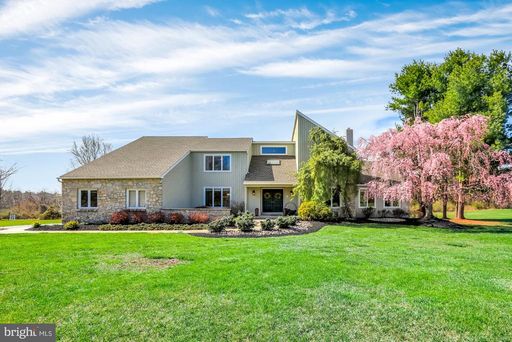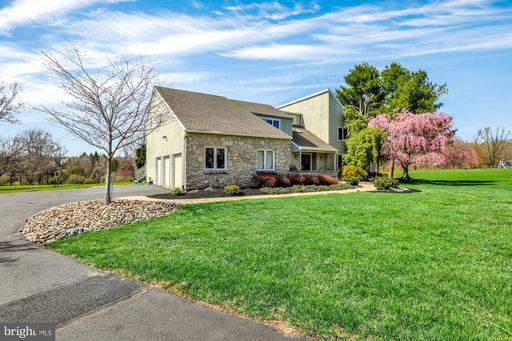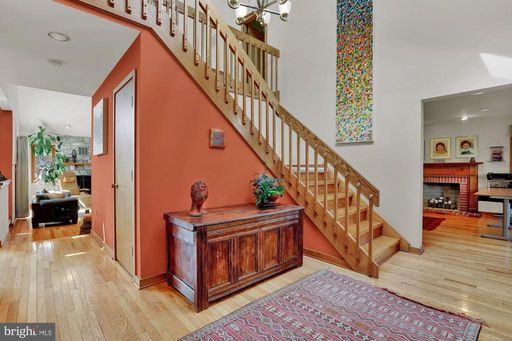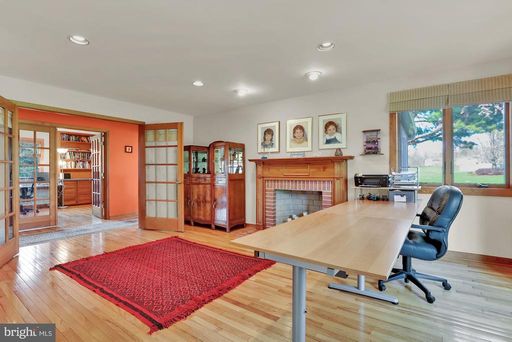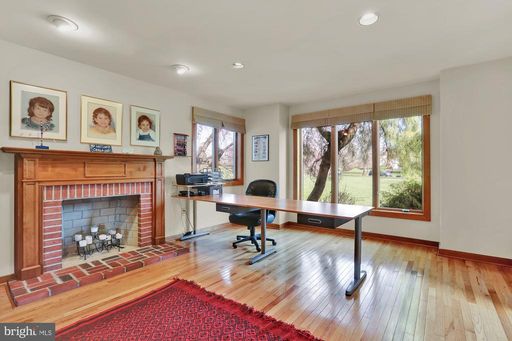- 4 Beds
- 4 Total Baths
- 2,412 sqft
This is a carousel gallery, which opens as a modal once you click on any image. The carousel is controlled by both Next and Previous buttons, which allow you to navigate through the images or jump to a specific slide. Close the modal to stop viewing the carousel.
Property Description
Old York Rd to Swan to the Amazing, Majestic, Property
This stately and historic Victorian style residence, built in 1878, underwent a complete restoration in 2023. A new furnace, new electrical and plumbing, and installation of central air and modern black windows updated the home to state-of-the-art comforts, while preserving the dramatic foyer entrance of a sculpted handrail, refinishing all original wide plank wood floors throughout, and exposing and repointing the home's existing brick walls. Sunlight drenches the first floor entertaining rooms with large windows crowned with custom treatments, 9' high ceilings, extra-wide baseboard and crown molding, and both recessed lighting and a mix of traditional and contemporary custom light fixtures. From the foyer and main staircase, pass through a formal living room and dining space to a professional-grade kitchen with custom soft close cabinets, gas range and oven, stainless steel appliances, and quartz countertops with breakfast bar. A spacious and private family room extends off the back of the home with exposed brick wall, half bath, and laundry overlooking the side garden and yard. Or use the kitchen door entrance to access the bluestone half-walled front porch, where you can enjoy the outdoors and wave to a neighbor passing by on their way to town for brunch or for a walk/bike along the nearby D&R canal trail.Wind your way from the kitchen up the secret pie staircase to one of the four bedrooms, all with original and refinished wide plank wood floors, and you can also access a large second floor outdoor balcony that extends over the porch above street level with a view of the trees on the hill. The primary suite on this second floor is bathed with natural light and includes a luxurious primary full bath with deep soaking tub, double sink vanity, stall shower, and custom tile work‹”a perfect evening retreat. As you continue down the hallway to the stairs and ascend to the third floor, you encounter a full 3-piece bath with more exposed brick and then two more guest bedrooms that both share yet another full bath. The rooms have high ceilings, character dormers, wide plank wood floors, large closets, and views that sweep from downtown Lambertville, across the Delaware river, and into New Hope. The uppermost room is quite spacious and thus can be used as a second suite or rec room with sitting area. This complete, elegant package also boasts full basement, new roof (2024), two car off-street parking, and side garden/yard.This home, perched just a few steps above town center at the beginning of the Cottage Hill neighborhood, originally doubled as a corner store of Lambertville, a community with significant historic roots that continues to be a vibrant center today with its shops, arts, bars, and restaurants. Just a short walk brings you to the lively and bustling town of New Hope, Pa. Make this historic home with modern amenities yours and add your own chapter to the story of this nearly 150 year old home.
Property Highlights
- Tax Roll Number: 17-01069-00007
- Annual Tax: $ 19000.0
- Exterior: Double Pane / Storm Windows
- Appliances: Dishwasher
- Flooring: Hardwood
- General: Ceiling Fan(s)
- Heating Fuel Type: Gas
- Exterior Description: Brick
- Lot Description: Corner
- Cooling: Central A/C
- Exterior Living Space: Porch
- Kitchen Features: Country Kitchen
- Basement: Unfinished
- Heating Type: Forced Air
- Water: City Water
Similar Listings
The listing broker’s offer of compensation is made only to participants of the multiple listing service where the listing is filed.
Request Information
Yes, I would like more information from Coldwell Banker. Please use and/or share my information with a Coldwell Banker agent to contact me about my real estate needs.
By clicking CONTACT, I agree a Coldwell Banker Agent may contact me by phone or text message including by automated means about real estate services, and that I can access real estate services without providing my phone number. I acknowledge that I have read and agree to the Terms of Use and Privacy Policy.


















































