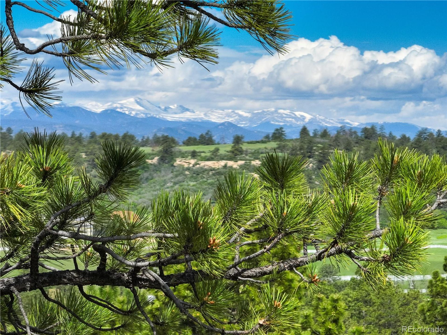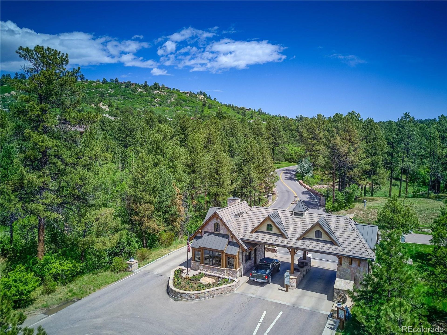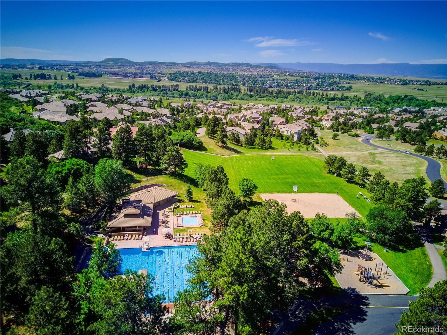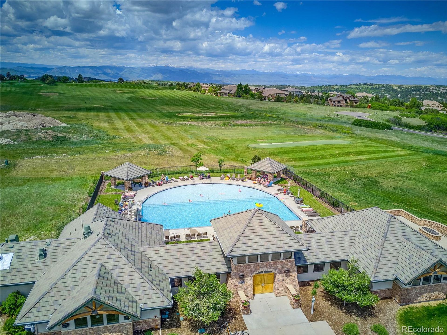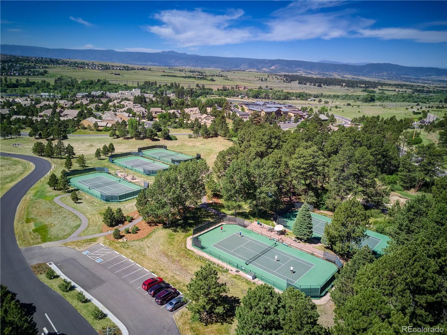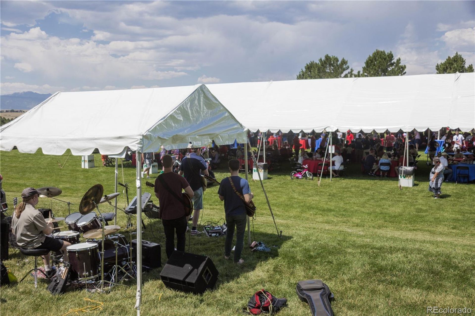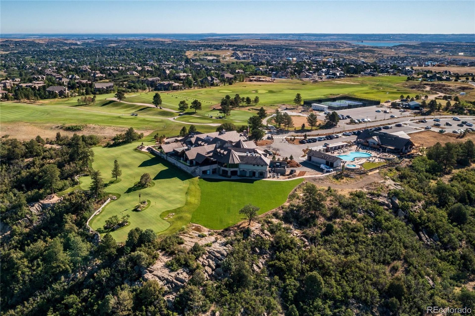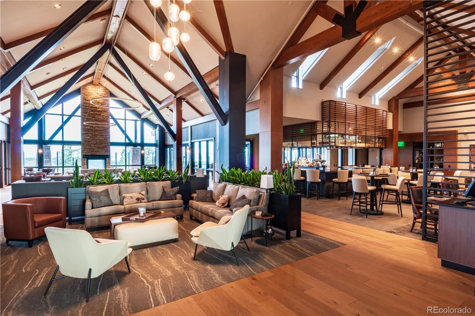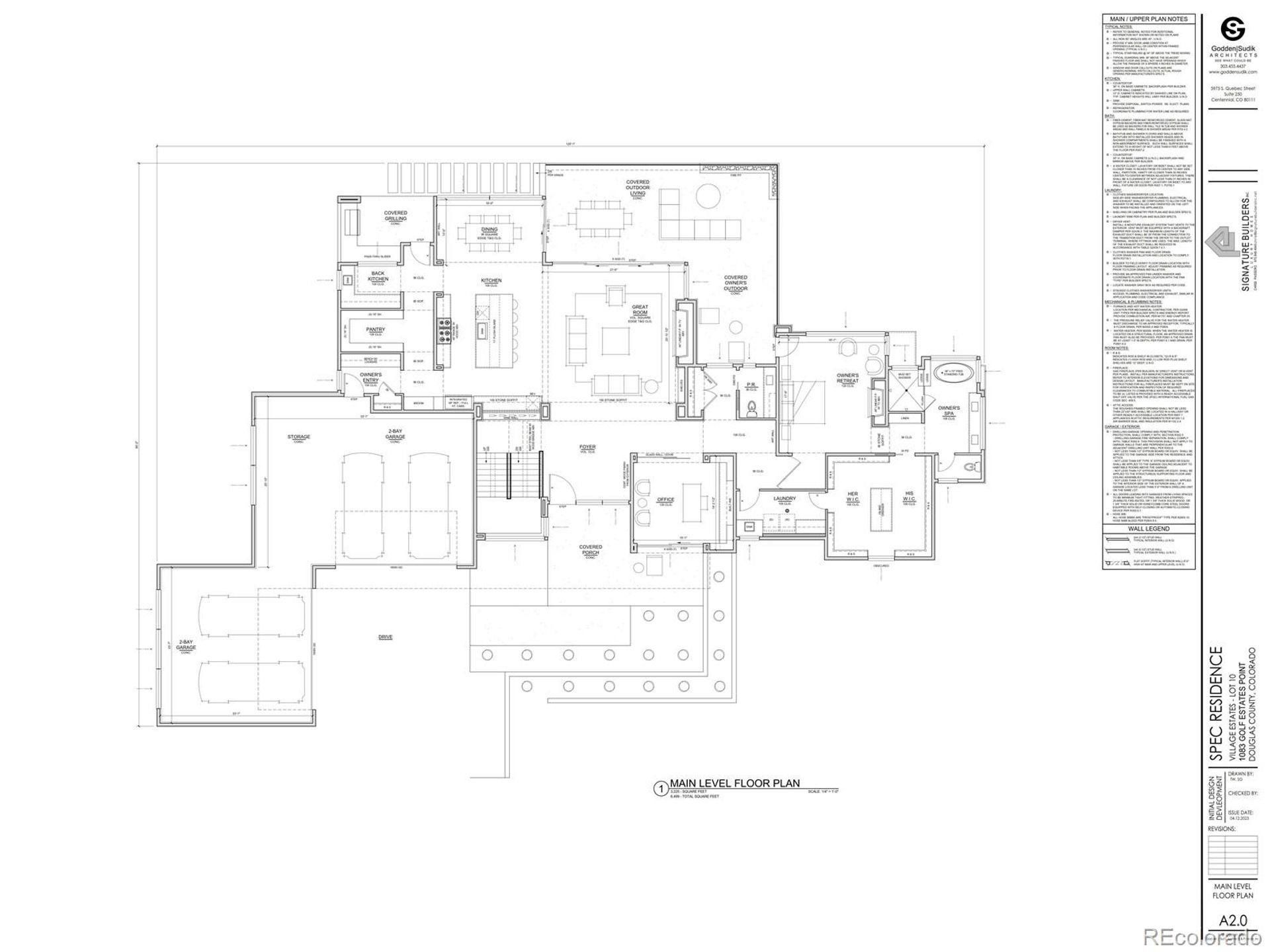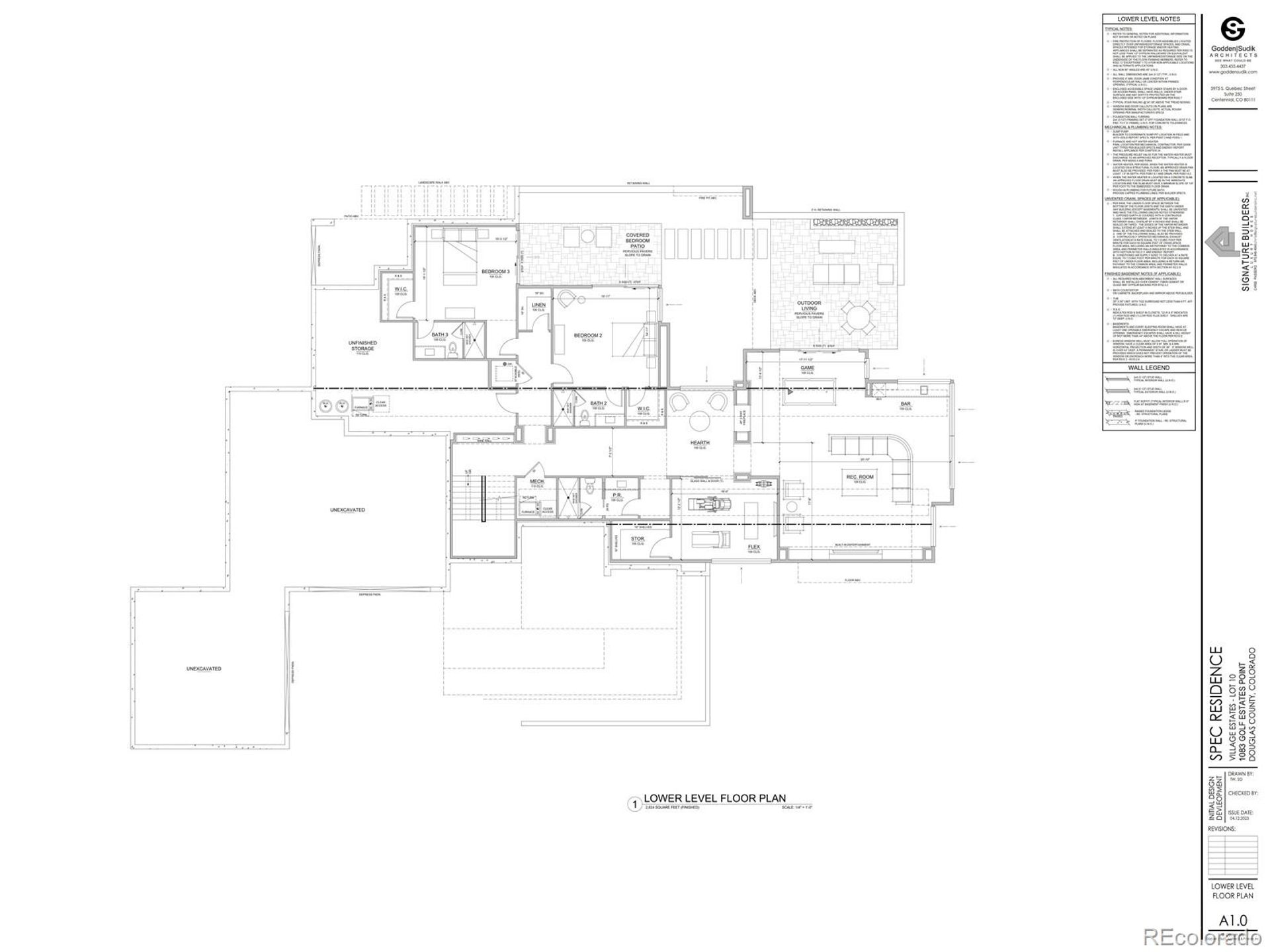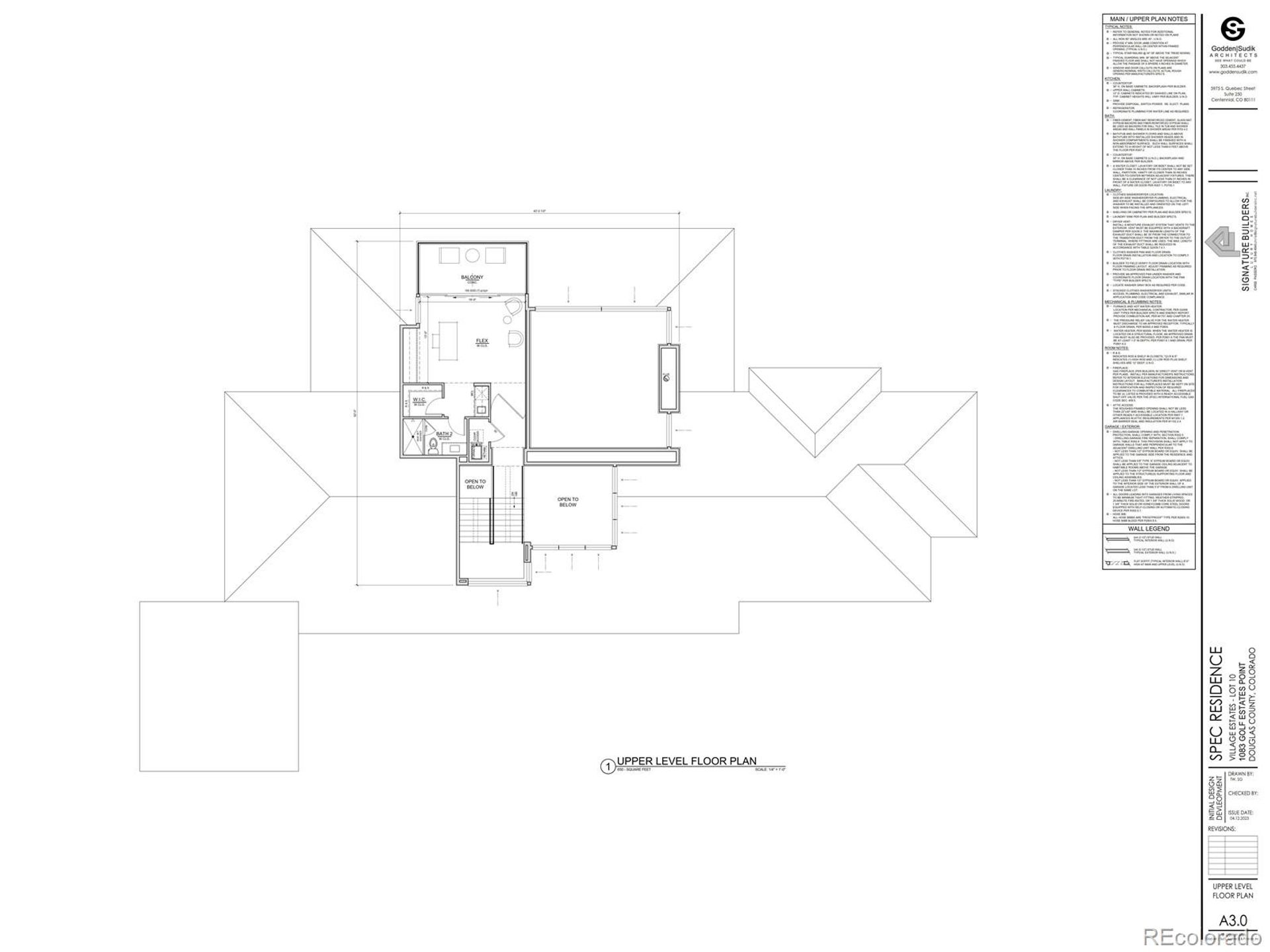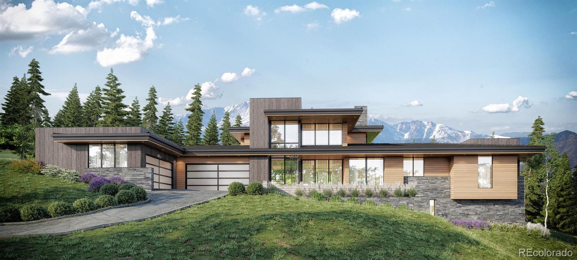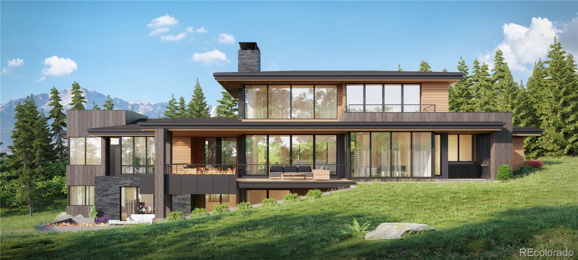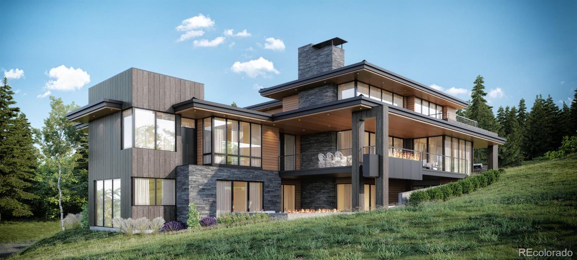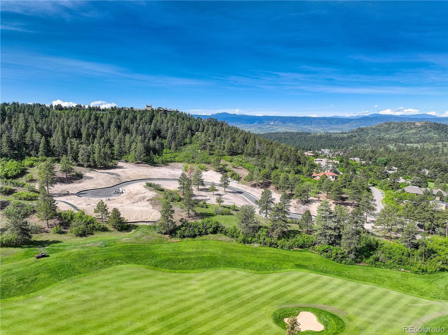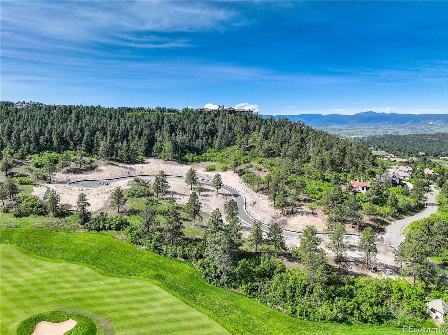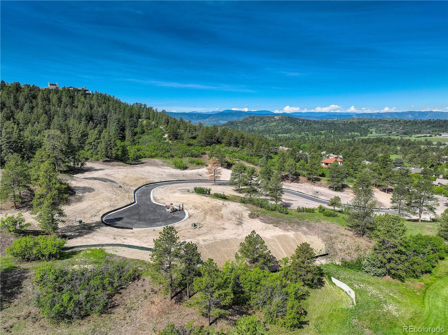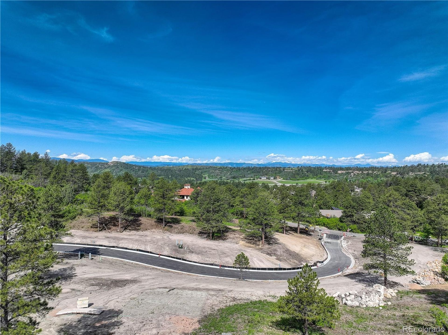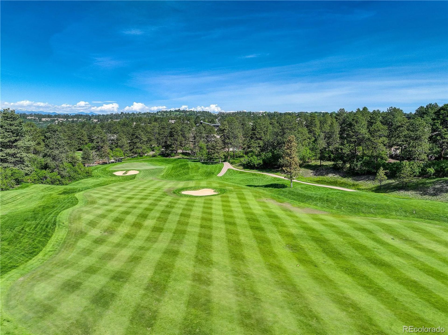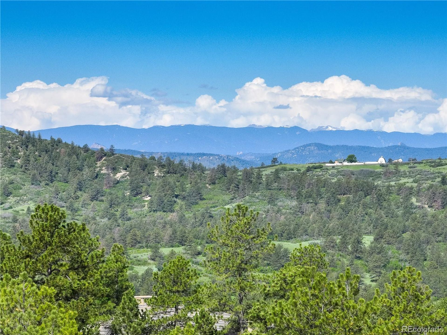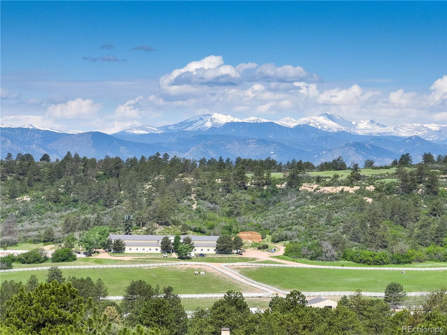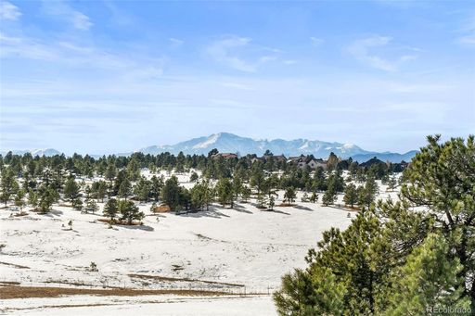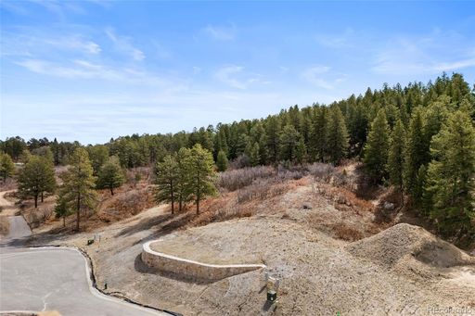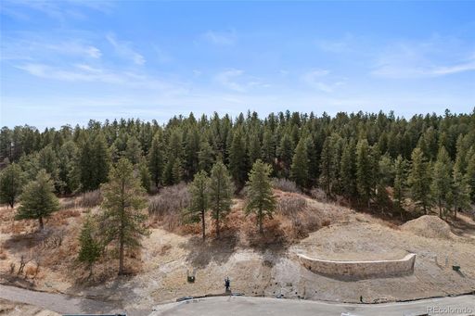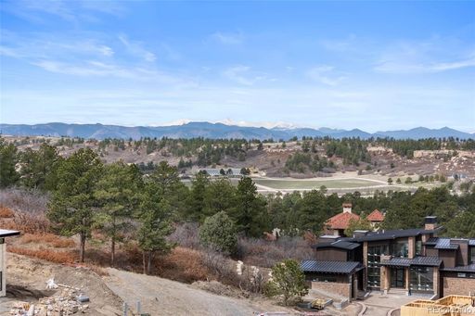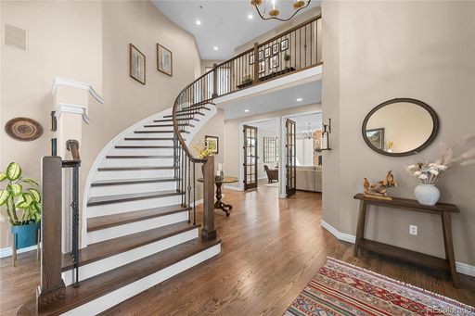- 4 Beds
- 6 Total Baths
- 7,100 sqft
This is a carousel gallery, which opens as a modal once you click on any image. The carousel is controlled by both Next and Previous buttons, which allow you to navigate through the images or jump to a specific slide. Close the modal to stop viewing the carousel.
Property Description
Welcome to the epitome of luxury living in the prestigious gated neighborhood of The Village at Castle Pines! Presenting an exceptional opportunity to own an exquisite home crafted by award-winning Signature Builders in a brand new exclusive cul-de-sac of the first 10 to-be-built luxury custom homes. The cul-de-sac is newly created along the 4th hole of the private Country Club at Castle Pines and nestled amidst the scenic beauty of 100-year-old Ponderosa Pines and Gambel oak. These stunning residences will showcase the perfect fusion of modern design and the majestic charm of mountain living. With gorgeous mountain modern architecture, these homes will exude an unparalleled level of craftsmanship and design, blending seamlessly into the breathtaking natural surroundings. Residents of The Village at Castle Pines have access to a range of exclusive amenities, including community events, three pools, tennis, pickleball, a fitness center, and walking trails, providing an active and vibrant lifestyle. Don't miss this unparalleled opportunity to build your custom dream home on the last remaining cul-de-sac in The Village at Castle Pines. Indulge in the ultimate blend of elegance, privacy, and natural beauty. For more information on the Country Club at Castle Pines visit https://ccatcastlepines.com The new $21M transformation provides an unparalleled luxury country club lifestyle with a spectacular new clubhouse with views at 7000 feet, cliffside pool, and fitness center as well as racquet sports. The iconic Jack Niklaus Signature course offers the only private mountain course experience in Denver. The Country Club at Castle Pines is with approved membership. Contact us today to schedule your private tour!
Property Highlights
- Annual Tax: $ 2424.0
- Fireplace Count: 3 Fireplaces
- Sewer: Public
- Cooling: Central A/C
- Heating Type: Forced Air
- Views: Mountain
- Garage Count: 4 Car Garage
- Region: COLORADO
- Primary School: Buffalo Ridge
- Middle School: Rocky Heights
- High School: Rock Canyon
Similar Listings
The listing broker’s offer of compensation is made only to participants of the multiple listing service where the listing is filed.
Request Information
Yes, I would like more information from Coldwell Banker. Please use and/or share my information with a Coldwell Banker agent to contact me about my real estate needs.
By clicking CONTACT, I agree a Coldwell Banker Agent may contact me by phone or text message including by automated means about real estate services, and that I can access real estate services without providing my phone number. I acknowledge that I have read and agree to the Terms of Use and Privacy Policy.
