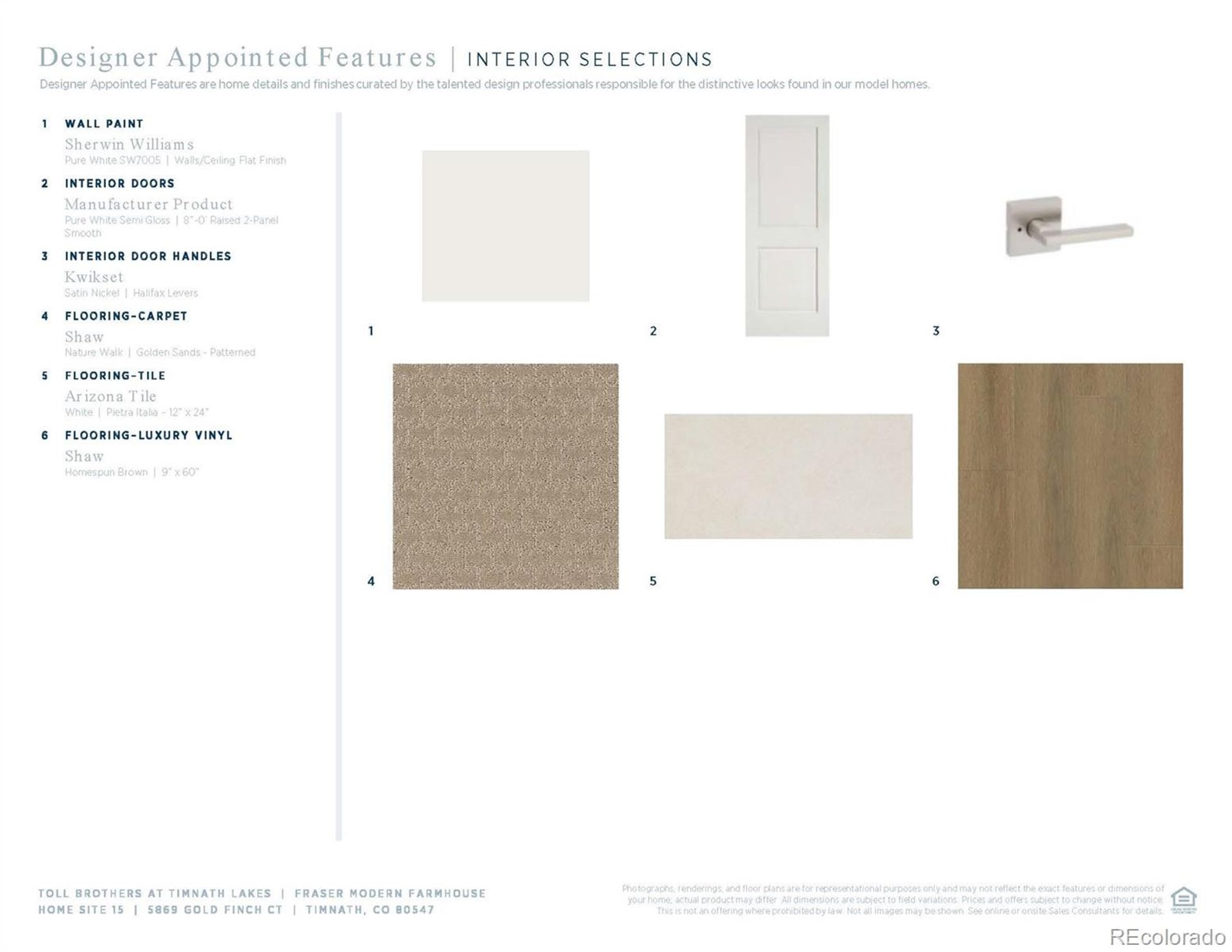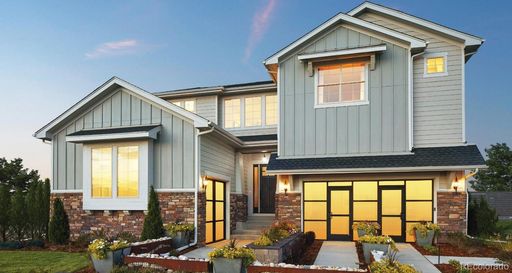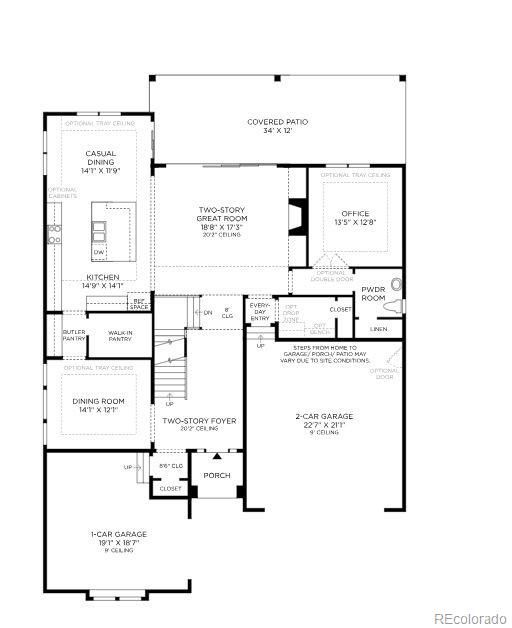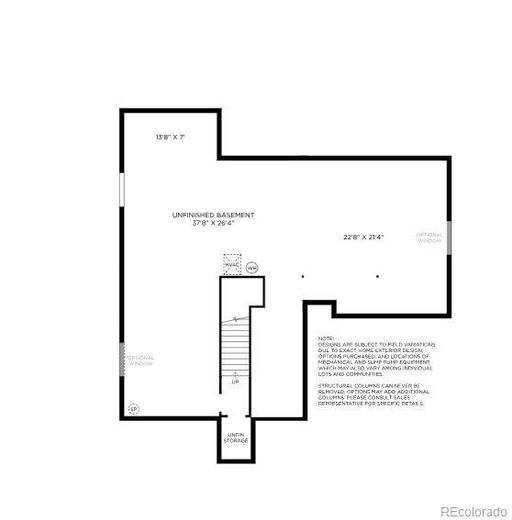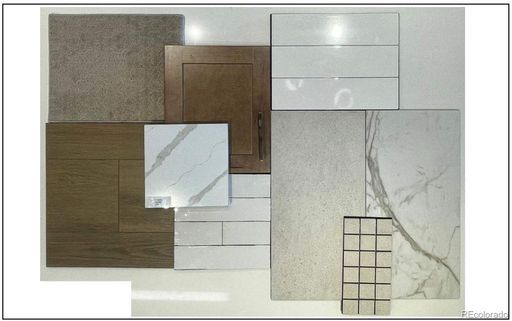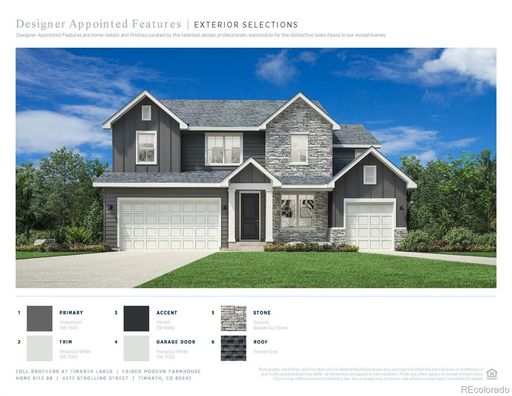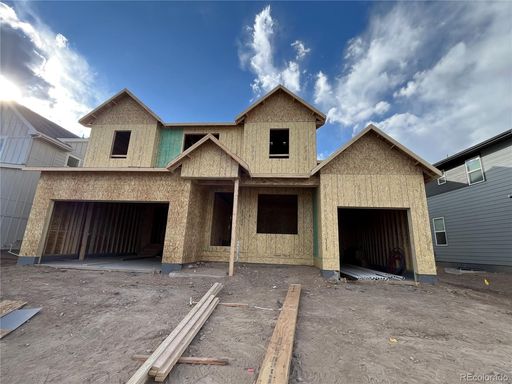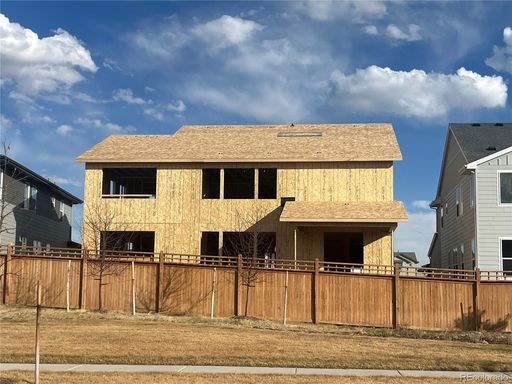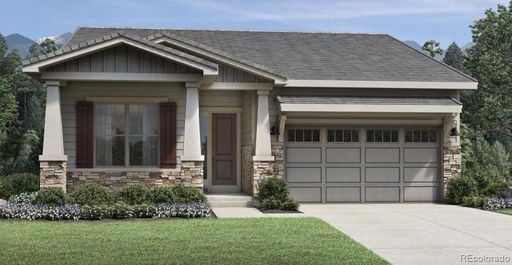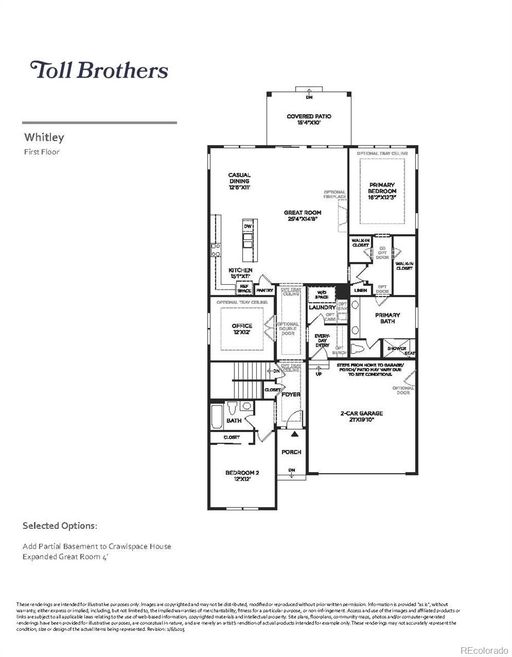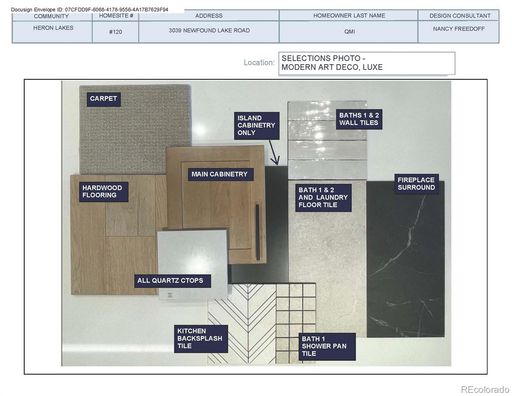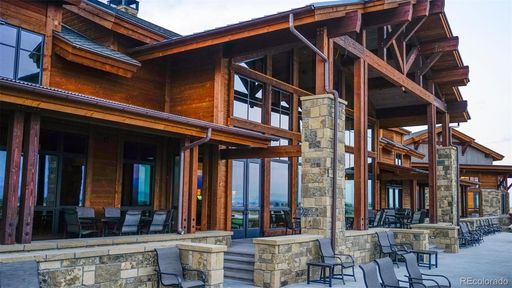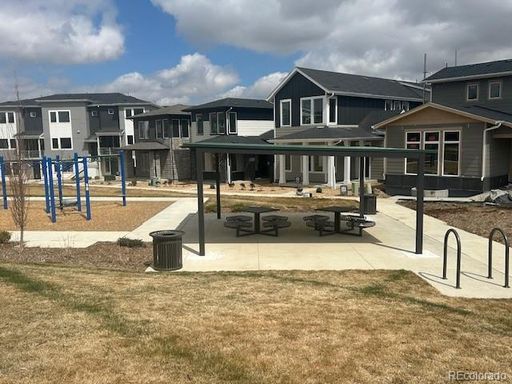- 4 Beds
- 4 Total Baths
- 5,912 sqft
This is a carousel gallery, which opens as a modal once you click on any image. The carousel is controlled by both Next and Previous buttons, which allow you to navigate through the images or jump to a specific slide. Close the modal to stop viewing the carousel.
Property Description
Soaring ceilings and expansive living spaces await you in this luxurious Toll Brothers at Timnath Lakes home ready for Fall 2025 move in. Popular Fraser floorplan with 4 bedrooms, 3.5 bathrooms, plus loft, flex room, huge open dining space and large unfinished basement. 3-car split garage will fit all your vehicles and toys. Exquisite professionally-designed selections throughout the home. Other features include: oversized walk-in pantry, oversized laundry, huge kitchen island, JennAir appliances with double oven - too many upgrades to list! Located adjacent to the lake with views beautiful vistas from the private primary bedroom covered deck and just a few steps to the future amenity center. Near I-25, shopping, schools, trails and walk to downtown Timnath! Amazing location!
Property Highlights
- Annual Tax: $ 2132.0
- Cooling: Central A/C
- Fireplace Count: 1 Fireplace
- Garage Count: 3 Car Garage
- Heating Type: Forced Air
- Sewer: Public
- Water: City Water
- Region: COLORADO
- Primary School: Timnath
- Middle School: Timnath
- High School: Timnath
Similar Listings
The listing broker’s offer of compensation is made only to participants of the multiple listing service where the listing is filed.
Request Information
Yes, I would like more information from Coldwell Banker. Please use and/or share my information with a Coldwell Banker agent to contact me about my real estate needs.
By clicking CONTACT, I agree a Coldwell Banker Agent may contact me by phone or text message including by automated means about real estate services, and that I can access real estate services without providing my phone number. I acknowledge that I have read and agree to the Terms of Use and Privacy Policy.







