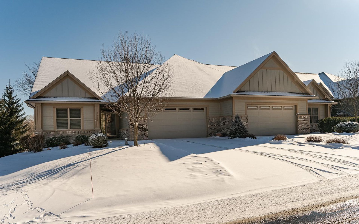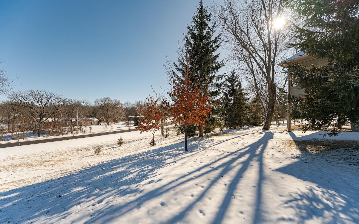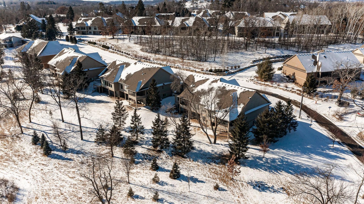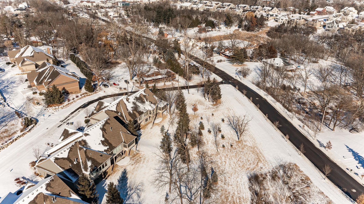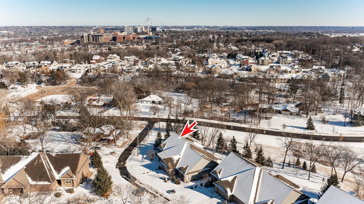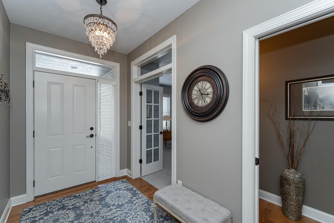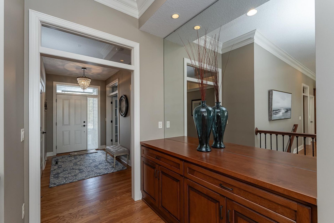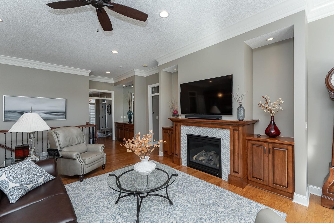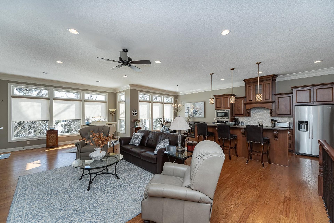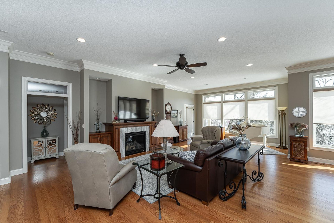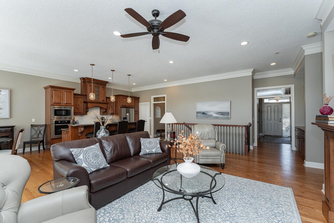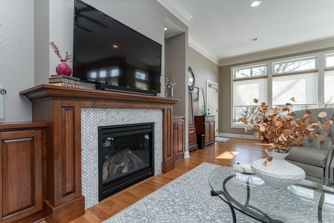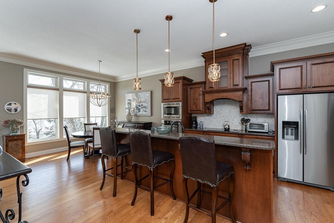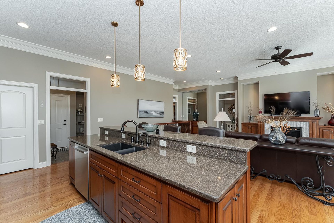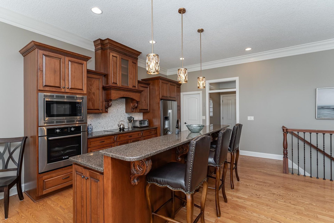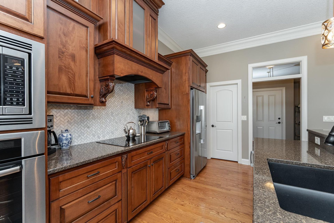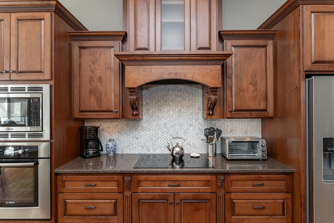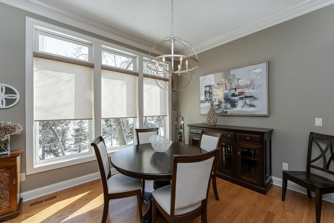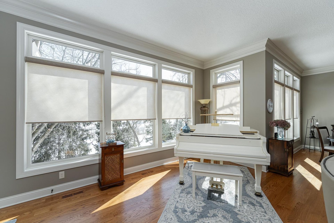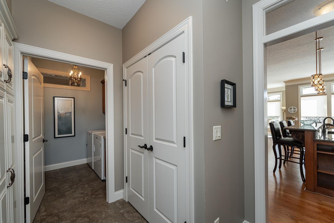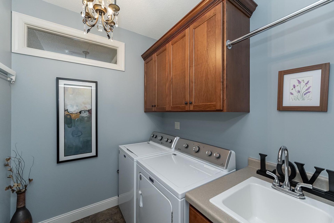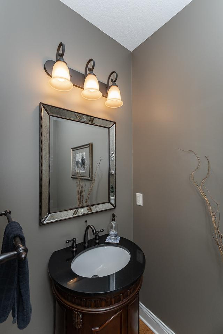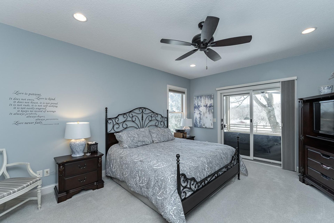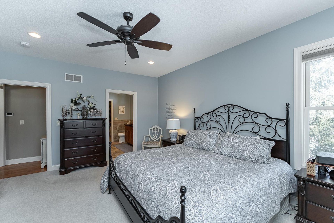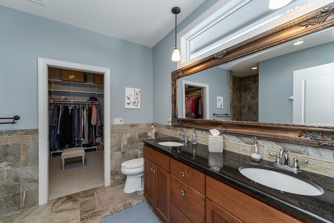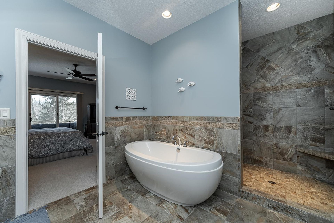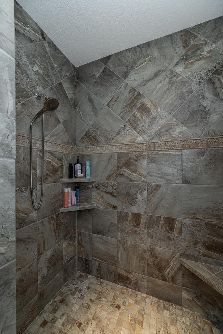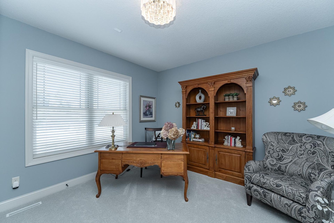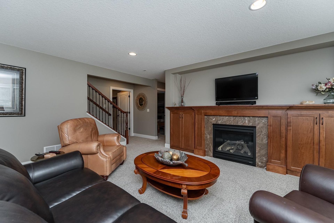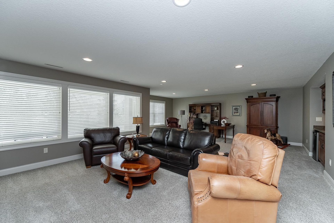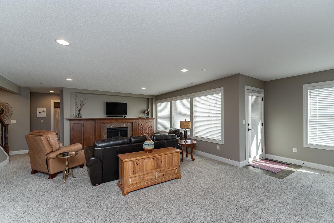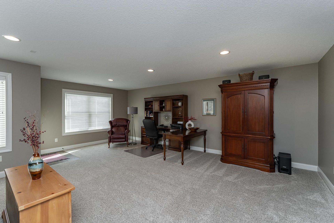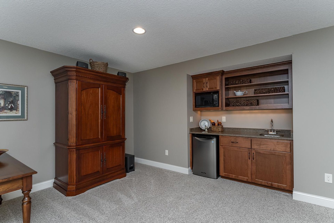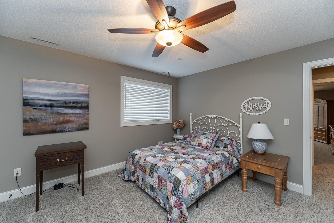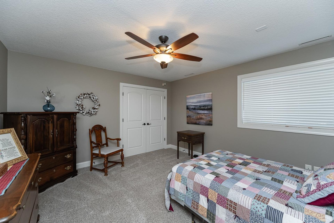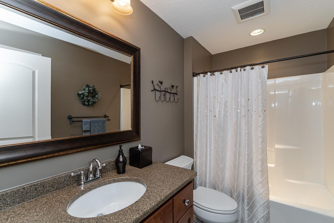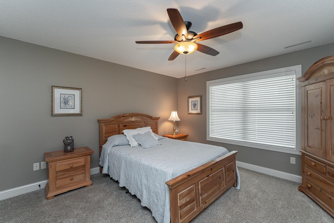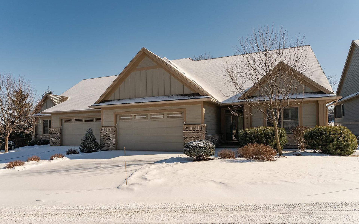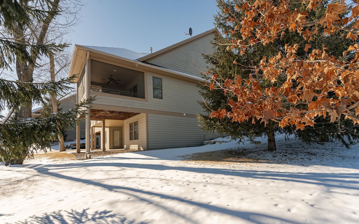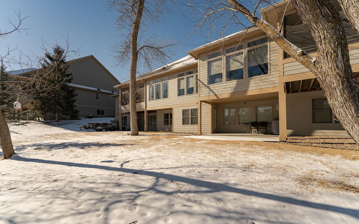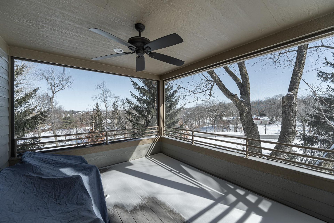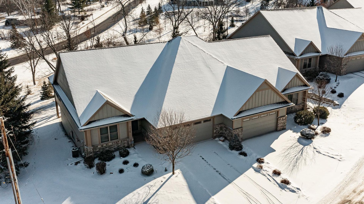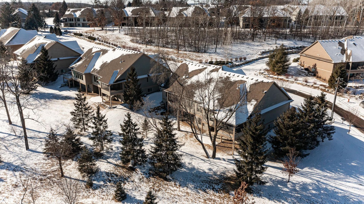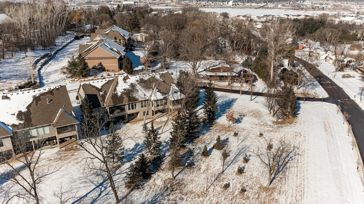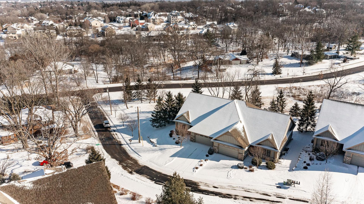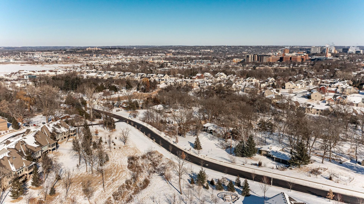- 4 Beds
- 3 Total Baths
- 3,673 sqft
This is a carousel gallery, which opens as a modal once you click on any image. The carousel is controlled by both Next and Previous buttons, which allow you to navigate through the images or jump to a specific slide. Close the modal to stop viewing the carousel.
Property Description
An immaculately maintained, move-in ready villa in a friendly and quiet neighborhood within minutes of downtown Rochester and Mayo Clinic. First floor French doors lead to a spacious room perfect for an office, media room, or bedroom. Beautiful, large, great room with high ceiling, custom cabinetry and gorgeous views. Huge windows overlook wooded grounds. Gas fireplace with newly installed marble surround to match kitchen backsplash. Spacious, custom, open concept kitchen with quartz countertop, large center island with seating, granite sink, and reverse osmosis drinking water system. Stainless steel energy star rated appliances. Electric stove can easily be switched to gas using existing gas plumbing. Built-in microwave/convection oven placed over standard oven. Large walk-in pantry. Ample room in kitchen and great room for hosting parties and special event meals. Beautiful southern oak hardwood floors throughout these areas. Large primary bedroom on the main floor with large tiled bathroom and large walk-in closet, heated bathroom floor, separate shower and soaking tub. Double sinks with granite countertops. Screened-in porch is accessible from the bedroom through sliding glass doors as well as from the great room. Views of trees, wildlife, and downtown Rochester. Large main floor laundry room with custom cabinetry and laundry sink. Lower level includes another large great room with a wet bar, fridge, with plenty of space for entertaining or watching television. Lots of room for a second office or pool table, etc. Lower level door opens to a ground level concrete patio. Lower level includes two large bedrooms and a full bathroom. Very large storage room and utility area. AprilAire humidifier on furnace, water softener, and a radon mitigation system. Double garage sealed with decorative epoxy. The only adjoining wall with the neighboring unit is in the kitchen. Adjoining walls are separated by 2 ft of insulation and 1 ft of air space. Exterior has Hardie plank siding with brick accents, and covered eavestroughs. Options for flower gardening in the front mulched areas. Approx. 17 acres of nature shared by Orchard Hills Villas Association. Original owner. Note, information(measurements and schools are deemed reliable. Buyer/buyer agent responsible for verification.) Items that are not included: cabinet in back entryway, washer and dryer, and cabinetry in garage.
535 - Rochester
Property Highlights
- Annual Tax: $ 9478.0
- Cooling: Central A/C
- Fireplace Count: 2 Fireplaces
- Garage Count: 2 Car Garage
- Heating Fuel Type: Gas
- Heating Type: Forced Air
- Sewer: Public
- Water: City Water
- Region: MINNESOTA
- Primary School: Folwell
- Middle School: John Adams
- High School: Mayo
The listing broker’s offer of compensation is made only to participants of the multiple listing service where the listing is filed.
Request Information
Yes, I would like more information from Coldwell Banker. Please use and/or share my information with a Coldwell Banker agent to contact me about my real estate needs.
By clicking CONTACT, I agree a Coldwell Banker Agent may contact me by phone or text message including by automated means about real estate services, and that I can access real estate services without providing my phone number. I acknowledge that I have read and agree to the Terms of Use and Privacy Policy.
