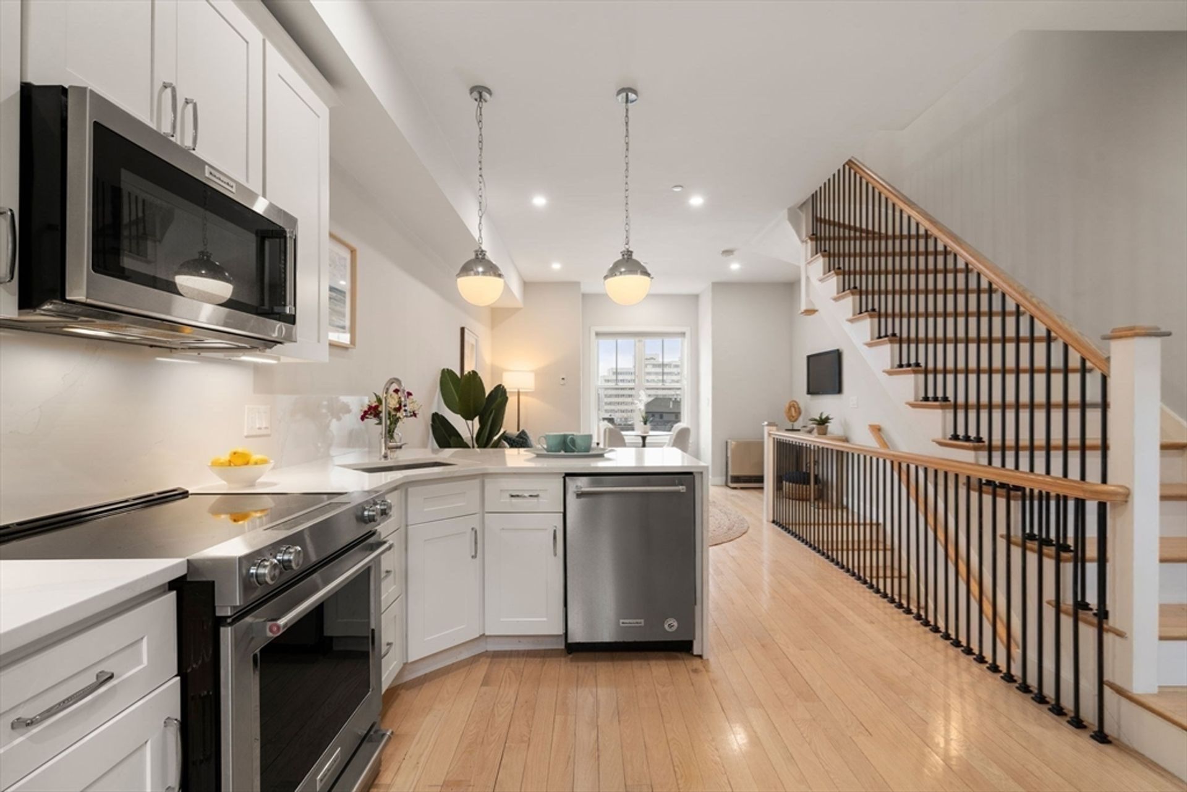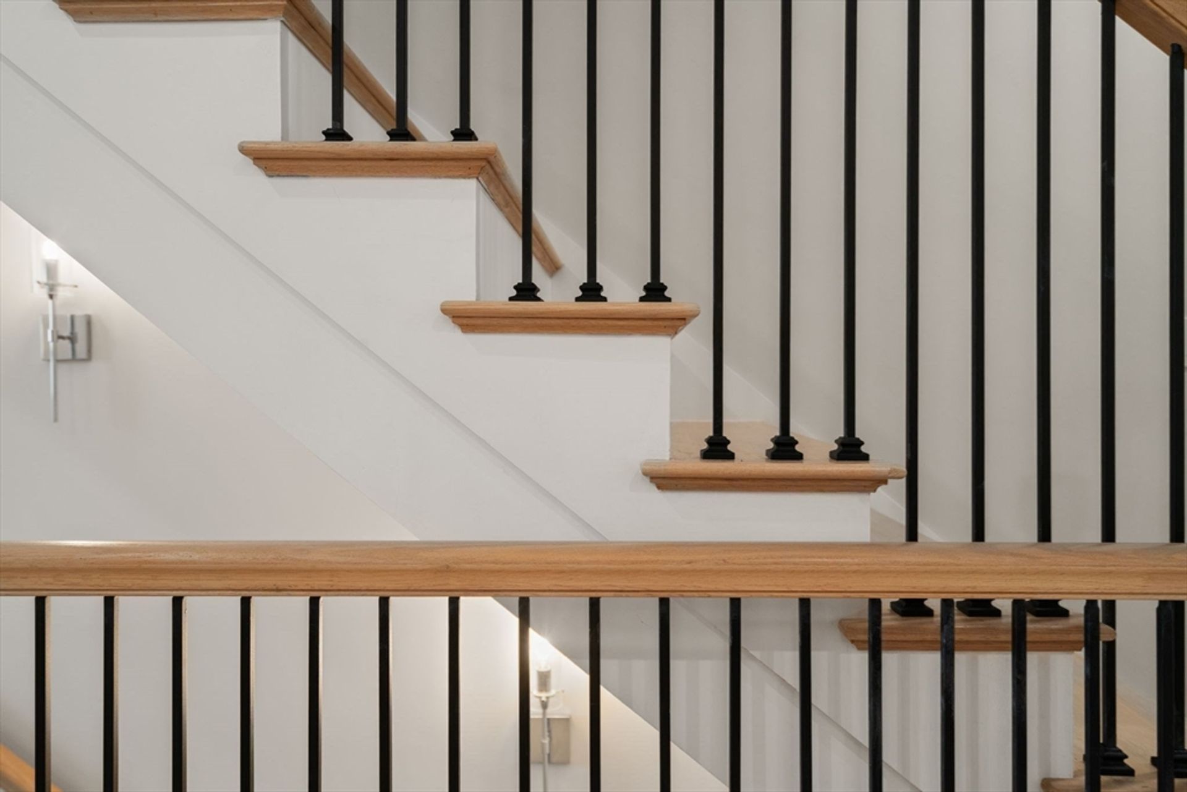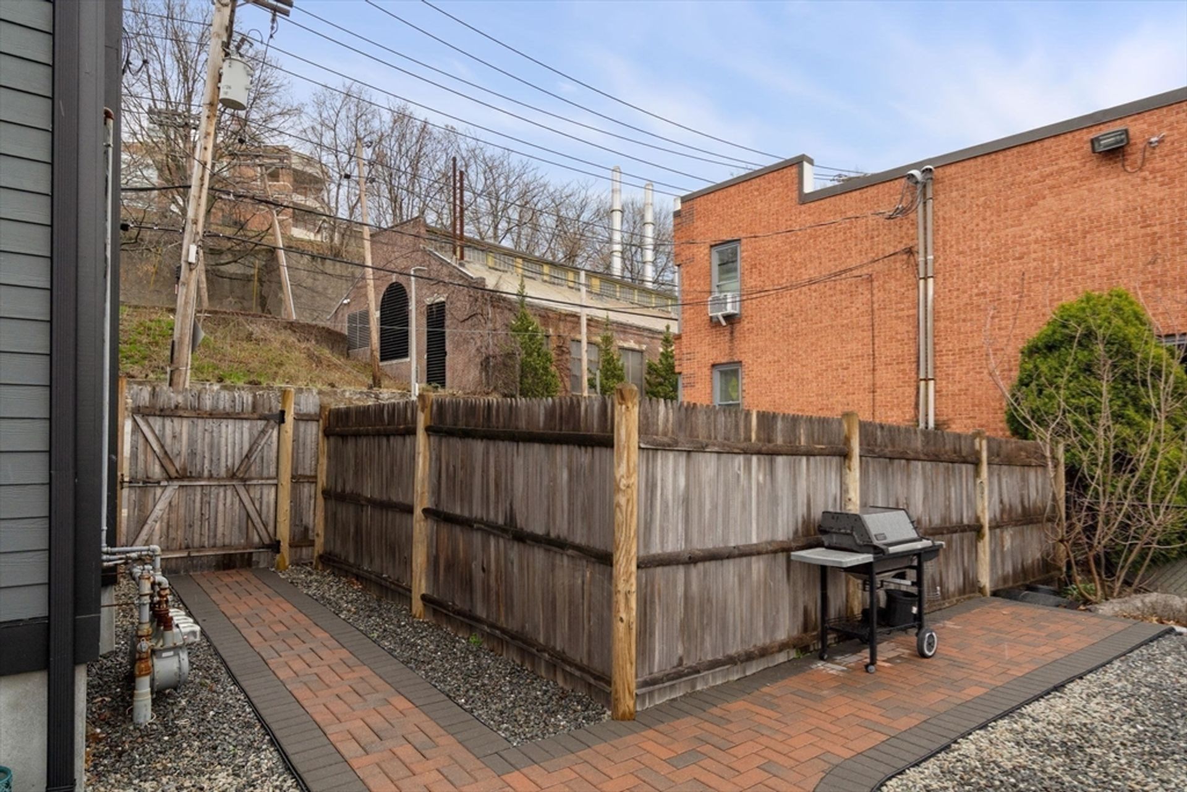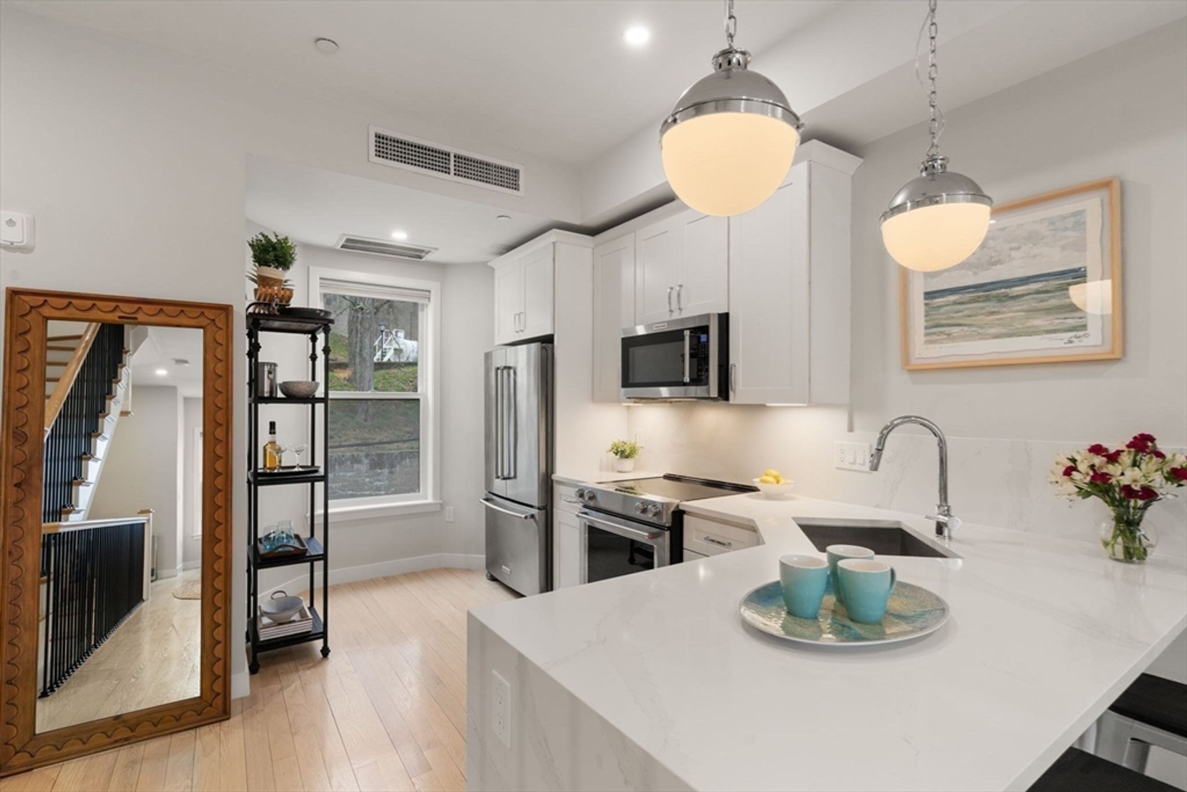- 2 Beds
- 2 Total Baths
- 1,128 sqft
This is a carousel gallery, which opens as a modal once you click on any image. The carousel is controlled by both Next and Previous buttons, which allow you to navigate through the images or jump to a specific slide. Close the modal to stop viewing the carousel.
Property Description
OUTSTANDING VALUE ON MISSION HILL! This 5 yr. young, STYLISH AND MODERN TOWNHOUSE is in IMPECCABLE CONDITION and has all of today's amenities including OUTDOOR SPACE and a PRIVATE, HEATED GARAGE! As you enter (either from the front door or via the attached garage) and head to the second floor, what awaits you is a fabulous, OPEN FLOOR PLAN with amazing light and views! Features include high ceilings, recessed lighting, bleached oak hardwood floors, and a versatile layout. Use the nook for a dining area or an office, place a dinette set near the breakfast bar...so many options! The kitchen includes SS appliances, quartz counters & breakfast bar! The designer staircase leads to two good size bedrooms and a tiled full bath with a skylight and shower niche. A mudroom/storage closet off the garage, & a separate laundry and storage room that leads to a Patio & Garden Area complete this urban, hip dwelling. Conveniently located to MED. AREA, restaurants, "T" and shops. DON'T MISS THIS ONE!!
Property Highlights
- Annual Tax: $ 5250.0
- Garage Count: 1 Car Garage
- Heating Type: Heat Pump
- Sewer: Public
- Water: City Water
- Region: CENTRAL NEW ENGLAND
The listing broker’s offer of compensation is made only to participants of the multiple listing service where the listing is filed.
Request Information
Yes, I would like more information from Coldwell Banker. Please use and/or share my information with a Coldwell Banker agent to contact me about my real estate needs.
By clicking CONTACT, I agree a Coldwell Banker Agent may contact me by phone or text message including by automated means about real estate services, and that I can access real estate services without providing my phone number. I acknowledge that I have read and agree to the Terms of Use and Privacy Policy.



























