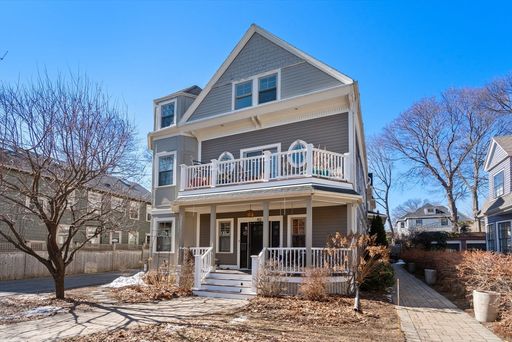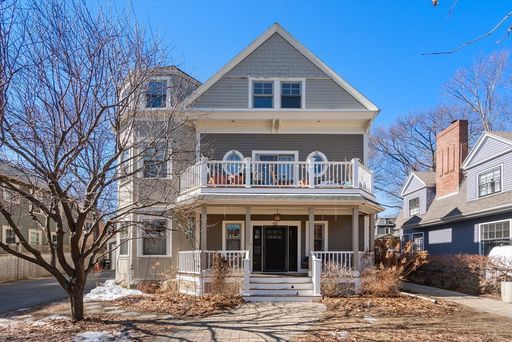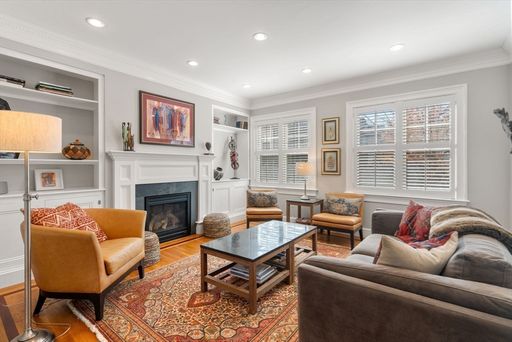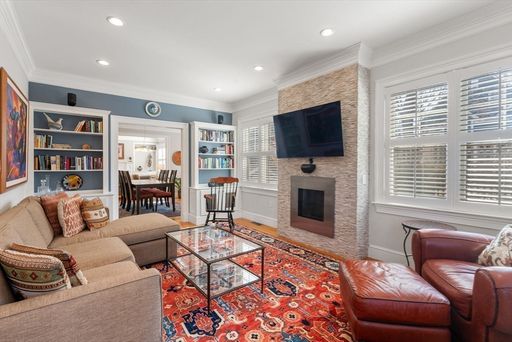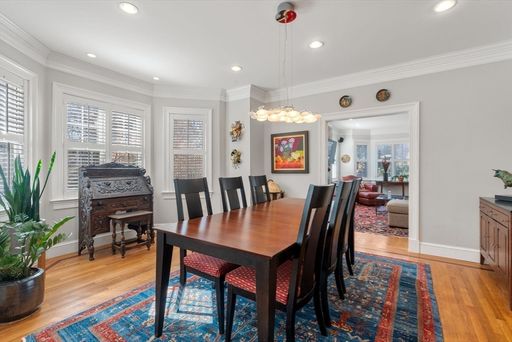- 2 Beds
- 3 Total Baths
- 1,808 sqft
This is a carousel gallery, which opens as a modal once you click on any image. The carousel is controlled by both Next and Previous buttons, which allow you to navigate through the images or jump to a specific slide. Close the modal to stop viewing the carousel.
Property Description
Beautifully crafted, the 24 condominiums at The Albion feature luxury living spaces with open floor plans, high-end finishes, and bordering green spaces. The Albion is the ultimate mix of contemporary design, and modern amenities, and is set in a prime location near Linden Square in Wellesley. This two-bedroom residence with a den features 9' high ceilings, hardwood floors, quartz countertops, in-unit laundry, and oversized energy-efficient windows providing wonderful natural sunlight. The Albion is located approximately .5 miles from Linden Square and abuts Sprague Field. Town amenities are close by, offering residents the convenience and proximity to top-ranking public schools, many shops and restaurants, grocery stores, as well as multiple parks, public tennis courts, trails, and the commuter rail into Boston. Truly a remarkable property for today's lifestyle.
Property Highlights
- Cooling: Central A/C
- Fireplace Count: 1 Fireplace
- Garage Count: 1 Car Garage
- Heating Type: Forced Air
- Sewer: Public
- Water: City Water
- Region: CENTRAL NEW ENGLAND
- Primary School: Sprague
- Middle School: Wms
- High School: Wellesley High
Similar Listings
The listing broker’s offer of compensation is made only to participants of the multiple listing service where the listing is filed.
Request Information
Yes, I would like more information from Coldwell Banker. Please use and/or share my information with a Coldwell Banker agent to contact me about my real estate needs.
By clicking CONTACT, I agree a Coldwell Banker Agent may contact me by phone or text message including by automated means about real estate services, and that I can access real estate services without providing my phone number. I acknowledge that I have read and agree to the Terms of Use and Privacy Policy.










