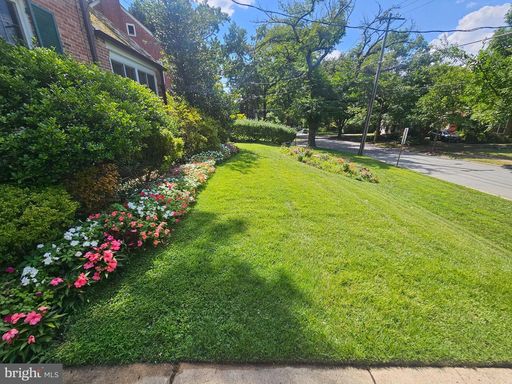- 4 Beds
- 5 Total Baths
- 3,091 sqft
This is a carousel gallery, which opens as a modal once you click on any image. The carousel is controlled by both Next and Previous buttons, which allow you to navigate through the images or jump to a specific slide. Close the modal to stop viewing the carousel.
Property Description
Exquisite living awaits at 3812 Effie Fox Way, a stunning 4-level end unit townhome nestled in the prestigious Beech Tree South Village community. This elegant home showcases a chef-inspired kitchen, complete with premium appliances, custom cabinetry, and sleek countertops, perfectly adjoining a spacious, sun-drenched living room. The sophisticated separate dining room, with seamless access to a private deck, sets the stage for elevated dining and entertaining. Expansive windows flood the home with natural light, creating a bright and airy ambiance throughout. The upper level boasts three generously sized bedrooms, including an opulent primary suite with a lavish ensuite bathroom. The 4th level unveils a stunning rooftop deck, complete with a full bath, offering an unparalleled space for both lavish entertaining and serene relaxation, while reveling in breathtaking panoramic views of the exquisite surroundings. The fully finished basement offers a versatile fourth bedroom and full bathroom, ideal for a guest suite, home theater, or gym. Beech Tree South Village redefines luxury living with an array of world-class amenities. Residents enjoy exclusive access to a spectacular clubhouse, resort-style pool, and a playground, along with the serene beauty of a 30-acre lake and over three miles of scenic walking trails. As a privileged resident, you'll also have access to the renowned Lake Presidential Golf Club, featuring an award-winning 18-hole golf course, a sprawling 11,000 square-foot clubhouse, a state-of-the-art recreation center, sparkling swimming pool, tennis courts, and a fully-equipped fitness center. Experience unparalleled elegance and leisure in this distinguished community-schedule your private tour today!
Prince George's County Public Schools
Property Highlights
- Annual Tax: $ 7177.0
- Cooling: Central A/C
- Garage Count: 2 Car Garage
- Heating Fuel Type: Gas
- Heating Type: Forced Air
- Pool Description: Pool
- Sewer: Public
- Water: City Water
- Region: Baltimore
Similar Listings
The listing broker’s offer of compensation is made only to participants of the multiple listing service where the listing is filed.
Request Information
Yes, I would like more information from Coldwell Banker. Please use and/or share my information with a Coldwell Banker agent to contact me about my real estate needs.
By clicking CONTACT, I agree a Coldwell Banker Agent may contact me by phone or text message including by automated means about real estate services, and that I can access real estate services without providing my phone number. I acknowledge that I have read and agree to the Terms of Use and Privacy Policy.






























































































