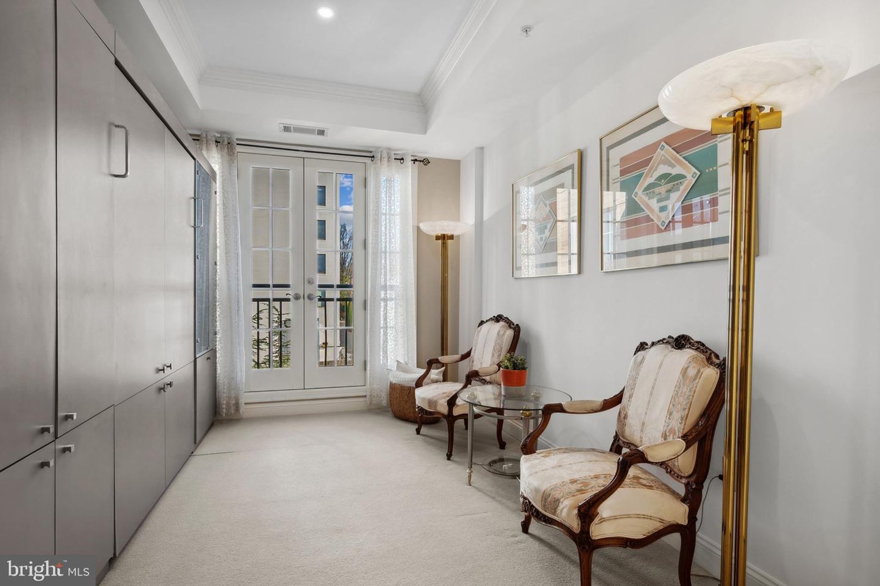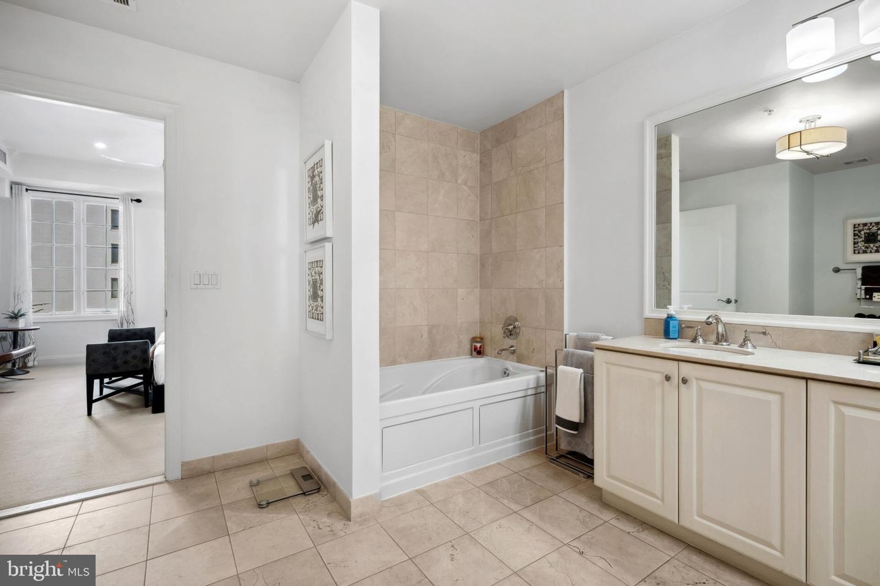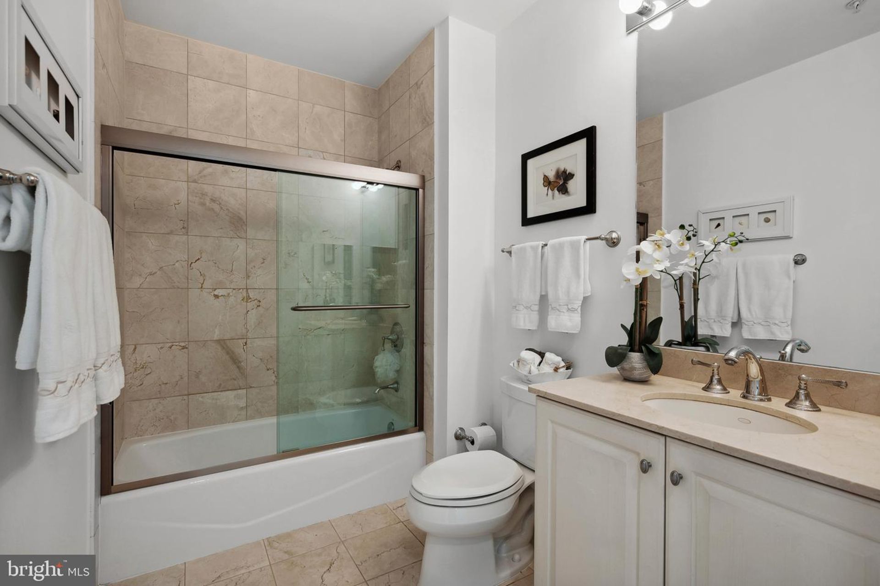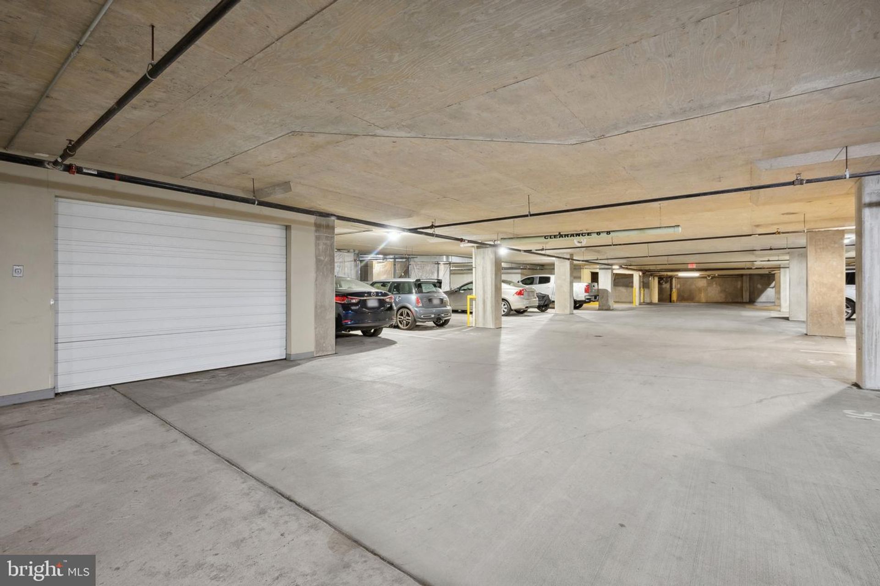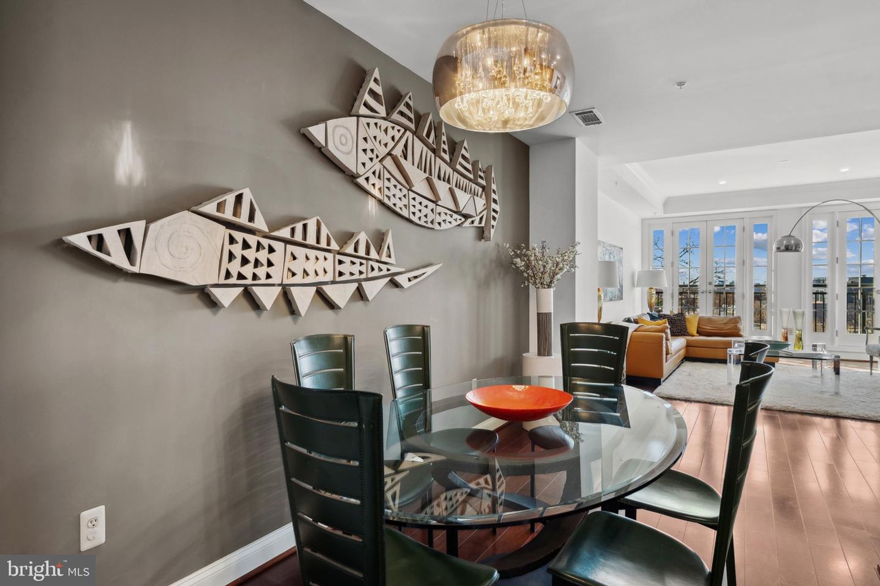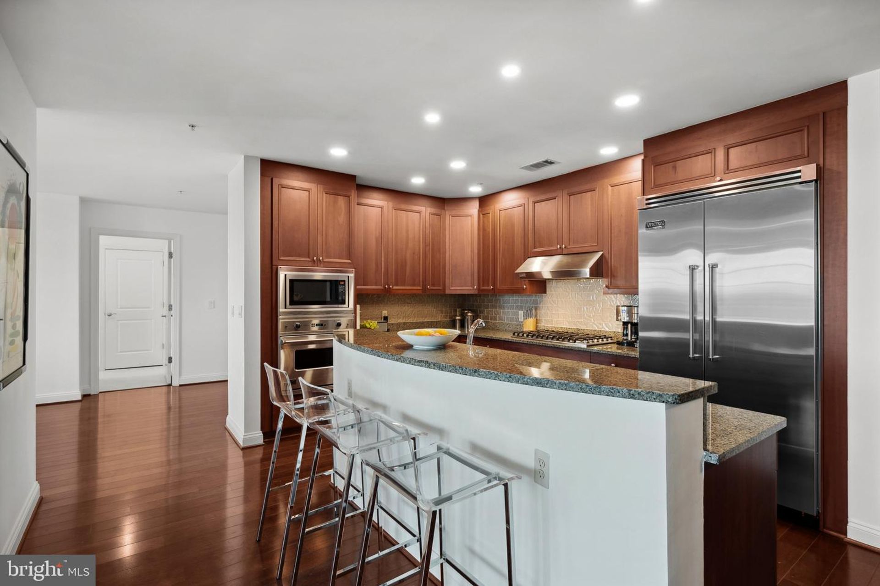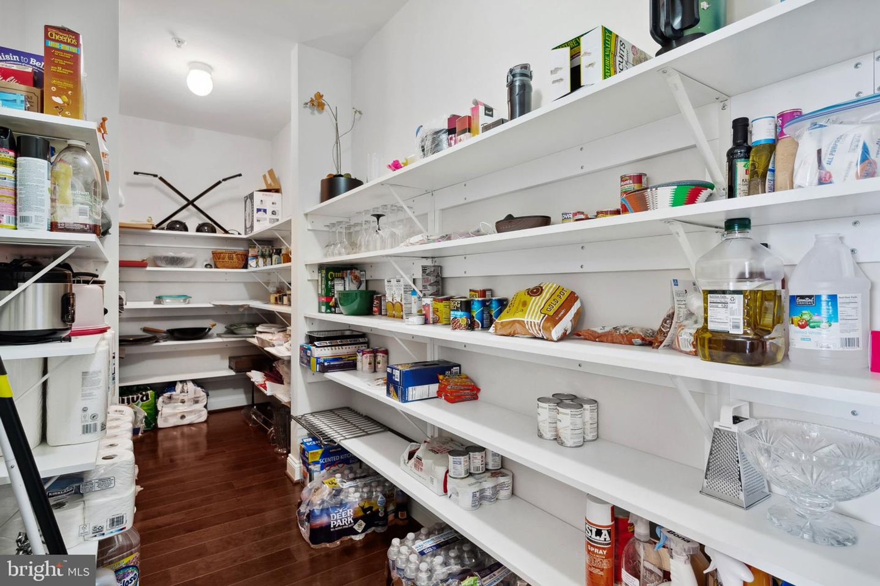- 2 Beds
- 3 Total Baths
- 2,990 sqft
This is a carousel gallery, which opens as a modal once you click on any image. The carousel is controlled by both Next and Previous buttons, which allow you to navigate through the images or jump to a specific slide. Close the modal to stop viewing the carousel.
Property Description
Welcome to Unit 404 at Georgetown Heights - Luxurious Elegance with Skyline view Discover unparalleled polish and comfort at Unit 404 in Georgetown Heights, a spacious 2-bedroom, 2.5-bathroom condominium that combines refined design with modern convenience. This residence offers an expansive floor plan with meticulous attention to detail throughout. From the moment you enter, you'll be captivated by the open, airy atmosphere, with tray ceilings, 2 cozy fireplaces, and floor-to-ceiling French doors that bathe the space in natural light. A generously sized half bath is conveniently located near the entry, adding an extra layer of convenience and refinement to the home. The gourmet kitchen is a chef's dream, featuring a premium Viking appliance suite, granite countertops with an eat-in counter, an extra large walk-in pantry, and a wine refrigerator - ideal for both everyday cooking and entertaining. The thoughtfully designed layout ensures privacy for both bedroom en-suites, which are positioned on opposite sides of the expansive living room. Each bedroom features dual closets to include large walk-in closets, while the spa-like bathrooms are a true sanctuary, complete with soaking tubs and oversized standing showers, offering the perfect place to unwind after a busy day. Owners suite offers a reclusive sitting room perfect for daily exercise/yoga/ reading. Further, there's an office/ den with custom cabinetry and recessed lighting. Unit 404 also comes with two PRIVATE parking spaces, essentially a garage within a garage only accessible using designated elevator which opens to condo unit. Take advantage of these two garages for either additional storage OR the ultimate discretionary ingress PLUS there's a separate storage unit, adding convenience to its luxurious offerings. Georgetown Heights Condominium is a pet-friendly community, with additional amenities such as guest parking, bike storage, and on-site EV charging stations. Residents enjoy the pleasure of a front desk concierge, as well as recently redesigned common areas that create an inviting atmosphere for all. STORAGE UNIT #38, GARAGE SPACES #88 (upper level) & #33 (lower level) Step outside and experience the stunning community courtyard, or head up to the enormous, furnished roof terrace, which features grills for outdoor cooking and panoramic views of the city skyline. Whether you're hosting friends or simply relaxing in peace, the rooftop is the perfect backdrop for any occasion. The condominium's prime location places you just minutes from Glover Park, Georgetown's vibrant shops and restaurants, as well as Whole Foods, Safeway, and Trader Joe's - providing literally everything you need right at your doorstep. Unit 404 at Georgetown Heights is not just a home; it's a lifestyle. Come experience it for yourself today! https://media.hometrack.net/properties/u/2501-wisconsin-avenue-northwest-404-washington?fbclid=IwY2xjawJIJ1BleHRuA2FlbQIxMQABHRMEC4kXX_O6_2FJLGlU9_oSDW3BF3dcjdCdlkKIYEyjbfTfBkpe6-ohZA_aem_NQkWIvOPQmRzFriZ_Mthag
District Of Columbia Public Schools
Property Highlights
- Annual Tax: $ 13648.0
- Garage Count: 2 Car Garage
- Heating Fuel Type: Gas
- Sewer: Public
- Fireplace Count: 2 Fireplaces
- Cooling: Central A/C
- Heating Type: Forced Air
- Water: City Water
- Region: Washington
The listing broker’s offer of compensation is made only to participants of the multiple listing service where the listing is filed.
Request Information
Yes, I would like more information from Coldwell Banker. Please use and/or share my information with a Coldwell Banker agent to contact me about my real estate needs.
By clicking CONTACT, I agree a Coldwell Banker Agent may contact me by phone or text message including by automated means about real estate services, and that I can access real estate services without providing my phone number. I acknowledge that I have read and agree to the Terms of Use and Privacy Policy.

