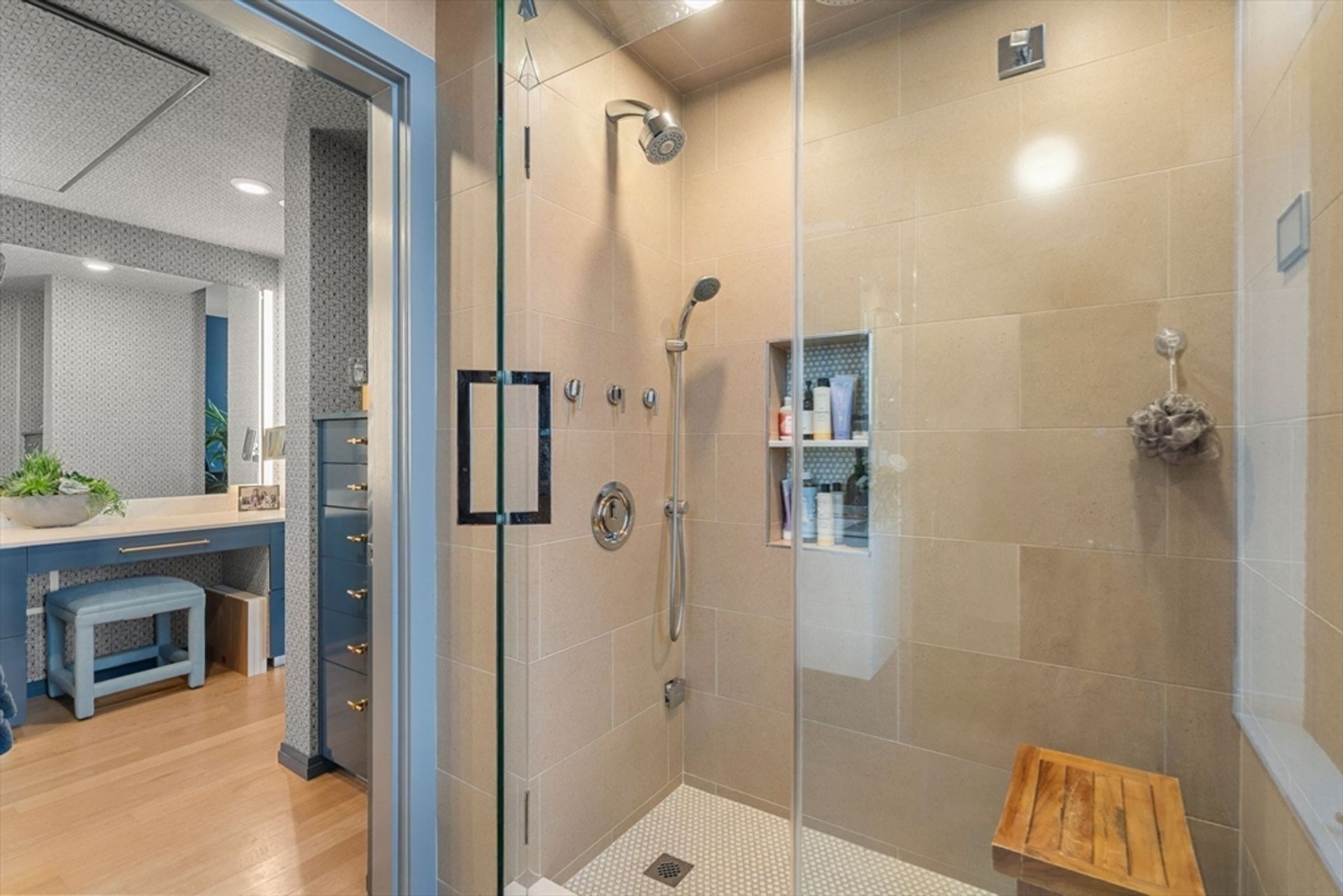- 3 Beds
- 3 Total Baths
- 1,950 sqft
This is a carousel gallery, which opens as a modal once you click on any image. The carousel is controlled by both Next and Previous buttons, which allow you to navigate through the images or jump to a specific slide. Close the modal to stop viewing the carousel.
Property Description
Experience luxury and convenience in this stunning penthouse, located in a boutique building built in 2018. This single-floor residence offers direct elevator access and breathtaking 360-degree views of the Back Bay skyline. The modern kitchen features sleek Miele appliances, custom cabinetry, and a spacious island. Expansive windows fill the open-concept living and dining areas with natural light, highlighting the elegant hardwood floors. The private master suite boasts a spa-like bath, custom closets, and a secluded terrace, while two additional bedrooms provide flexibility for guests or a home office. The main living space opens to a balcony with a gas grill hookup, perfect for entertaining. Heated garage parking and one secured outdoor parking space, 2 parking spaces total-all in a boutique building with low condo fees. The sellers have also obtained approved permits to build a private roof deck, adding even more exclusive outdoor space.
Property Highlights
- Annual Tax: $ 25169.0
- Garage Count: 1 Car Garage
- Sewer: Public
- Cooling: Central A/C
- Heating Type: Forced Air
- Water: City Water
- Region: CENTRAL NEW ENGLAND
The listing broker’s offer of compensation is made only to participants of the multiple listing service where the listing is filed.
Request Information
Yes, I would like more information from Coldwell Banker. Please use and/or share my information with a Coldwell Banker agent to contact me about my real estate needs.
By clicking CONTACT, I agree a Coldwell Banker Agent may contact me by phone or text message including by automated means about real estate services, and that I can access real estate services without providing my phone number. I acknowledge that I have read and agree to the Terms of Use and Privacy Policy.










































