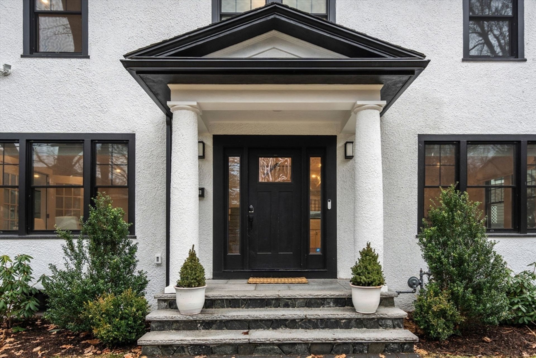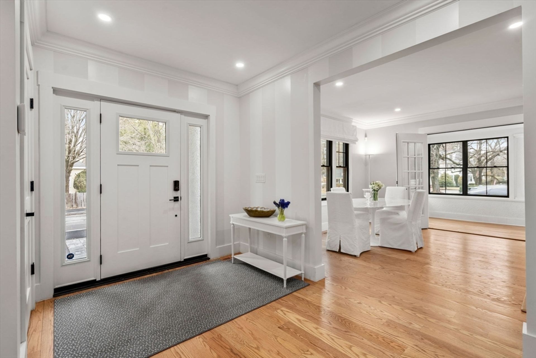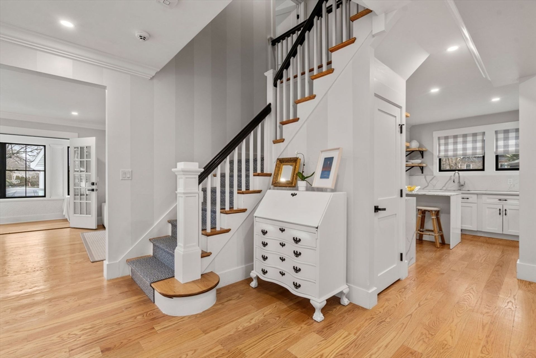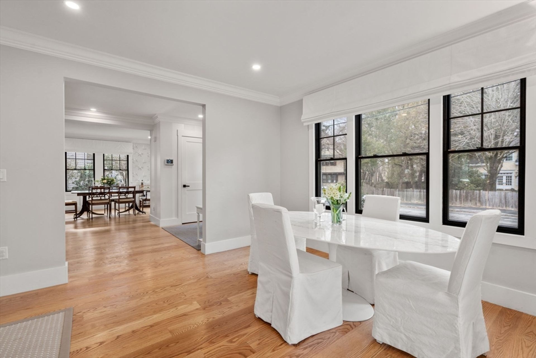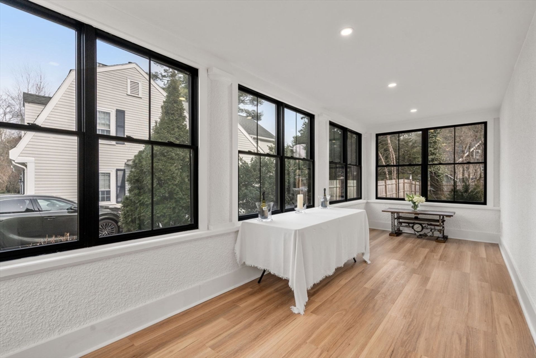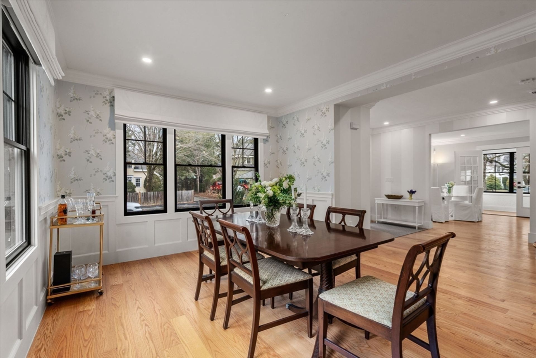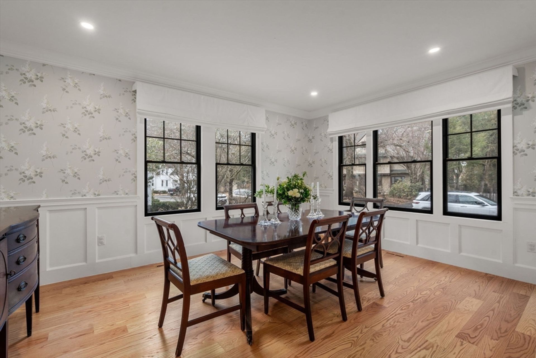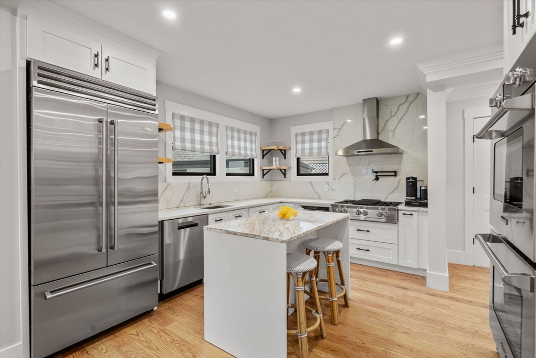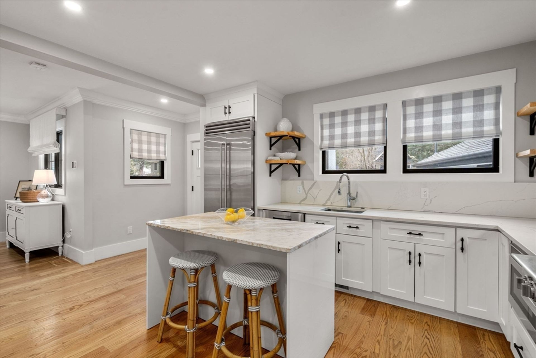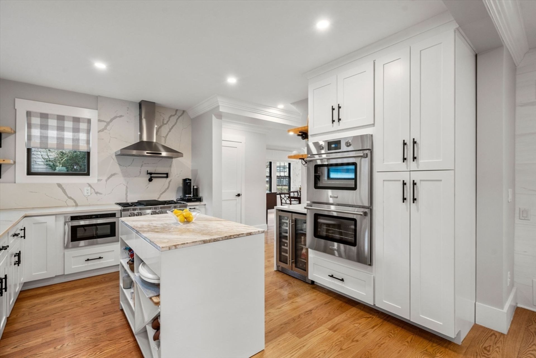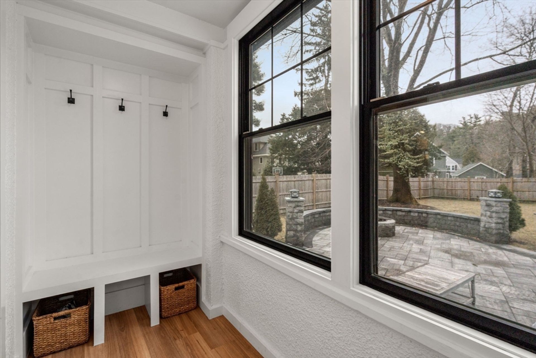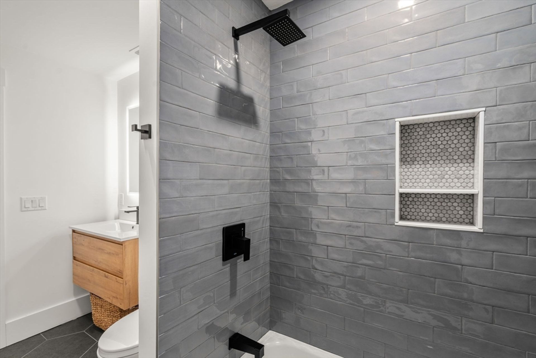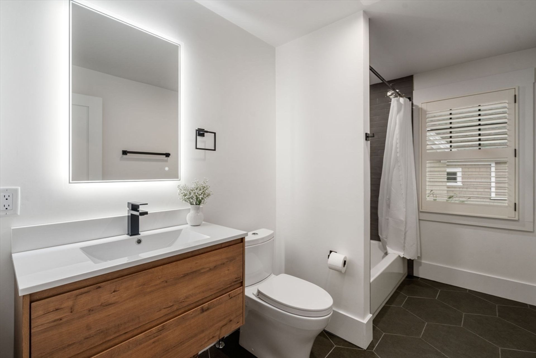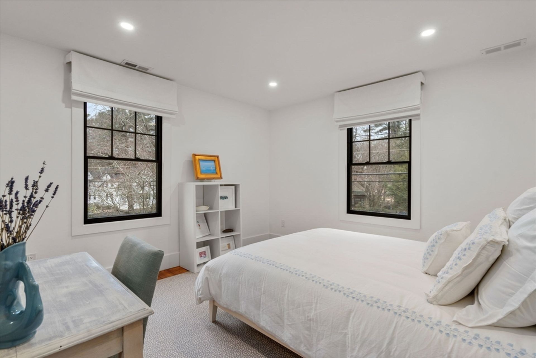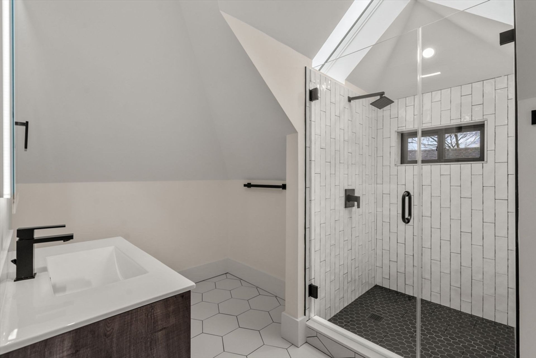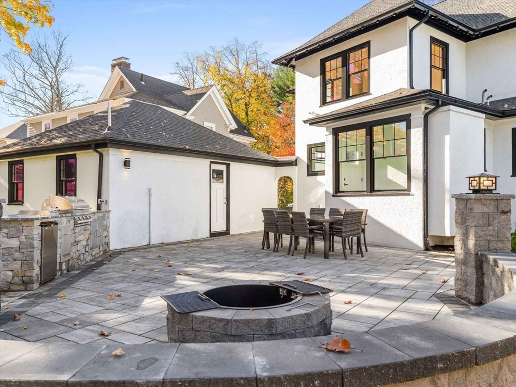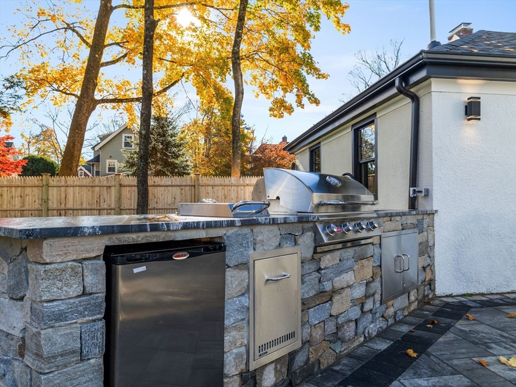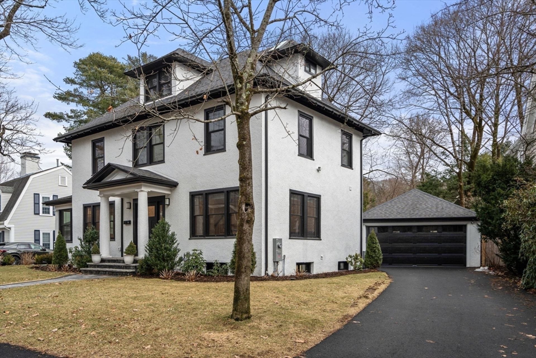- 4 Beds
- 5 Total Baths
- 3,401 sqft
This is a carousel gallery, which opens as a modal once you click on any image. The carousel is controlled by both Next and Previous buttons, which allow you to navigate through the images or jump to a specific slide. Close the modal to stop viewing the carousel.
Property Description
This beautifully renovated 1920's Colonial, located in the coveted Dana Hall area, offers a blend of classic charm and modern updates. Renovated just 3 years ago, the home features a large fenced-in yard and lovely patio. The open floor plan offers sun-filled rooms, high ceilings, hardwood floors, a marble gas fireplace surround, moldings, and a spacious foyer. The first floor includes a gracious dining room, kitchen with island and stainless-steel appliances (wine cooler included), powder room with laundry, a front-to-back living room, sunroom with French doors and oversized windows and a mudroom. Upstairs, the primary suite offers a double sink vanity and balcony, plus two bedrooms and a bath. The third floor features a guest bedroom and bath. The lower level includes a recreation room, exercise space and half bath. The backyard has an oversized patio, fire pit, outdoor kitchen with grill, sink, and fridge, and a two-car garage.
Property Highlights
- Annual Tax: $ 22173.0
- Cooling: Central A/C
- Fireplace Count: 1 Fireplace
- Garage Count: 2 Car Garage
- Heating Type: Forced Air
- Sewer: Public
- Water: City Water
- Region: CENTRAL NEW ENGLAND
The listing broker’s offer of compensation is made only to participants of the multiple listing service where the listing is filed.
Request Information
Yes, I would like more information from Coldwell Banker. Please use and/or share my information with a Coldwell Banker agent to contact me about my real estate needs.
By clicking CONTACT, I agree a Coldwell Banker Agent may contact me by phone or text message including by automated means about real estate services, and that I can access real estate services without providing my phone number. I acknowledge that I have read and agree to the Terms of Use and Privacy Policy.

